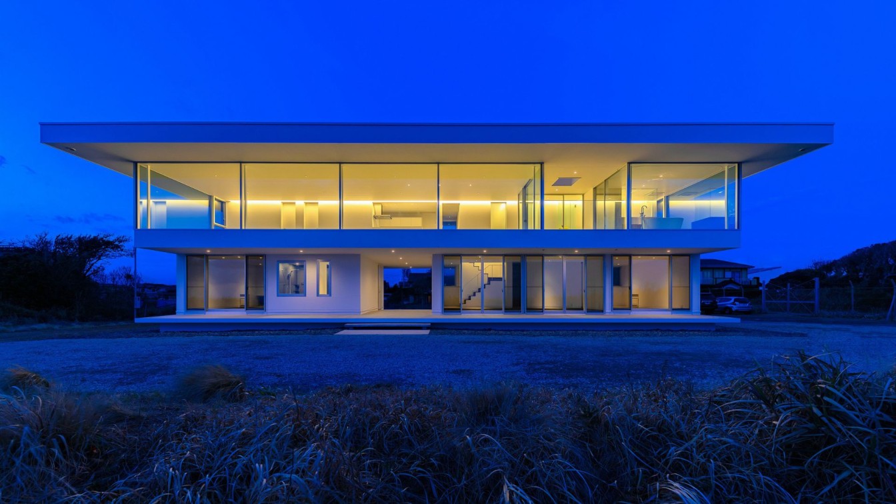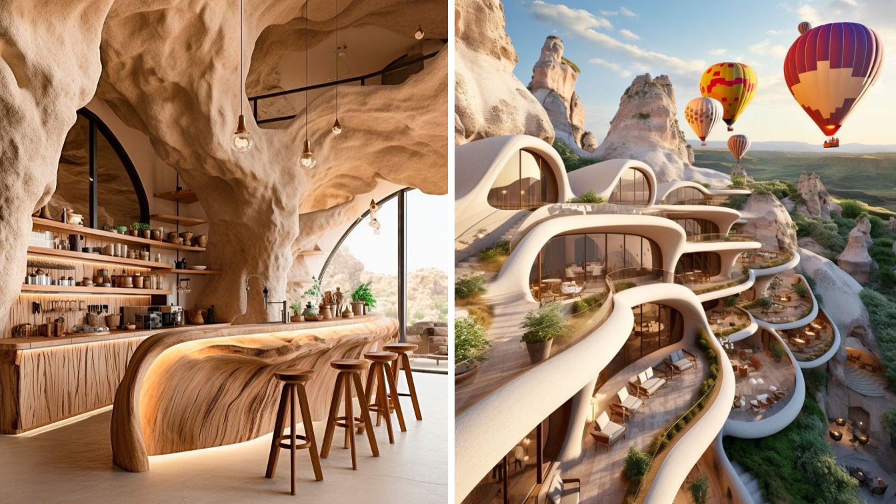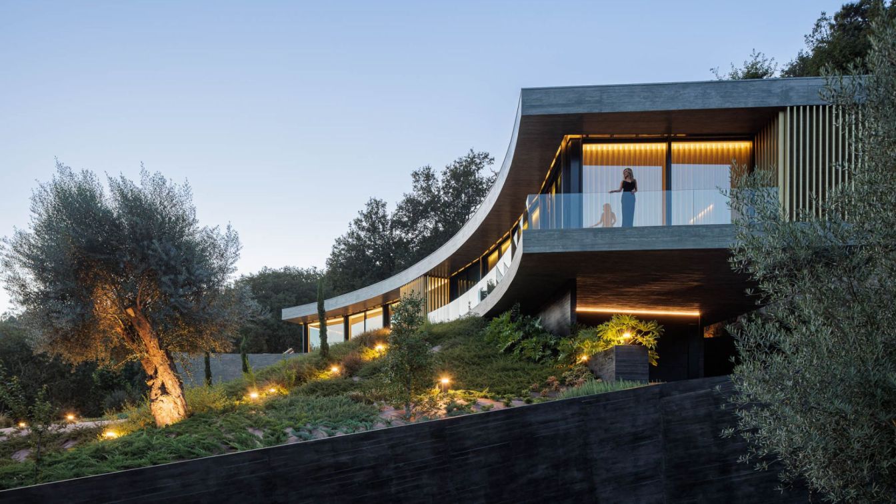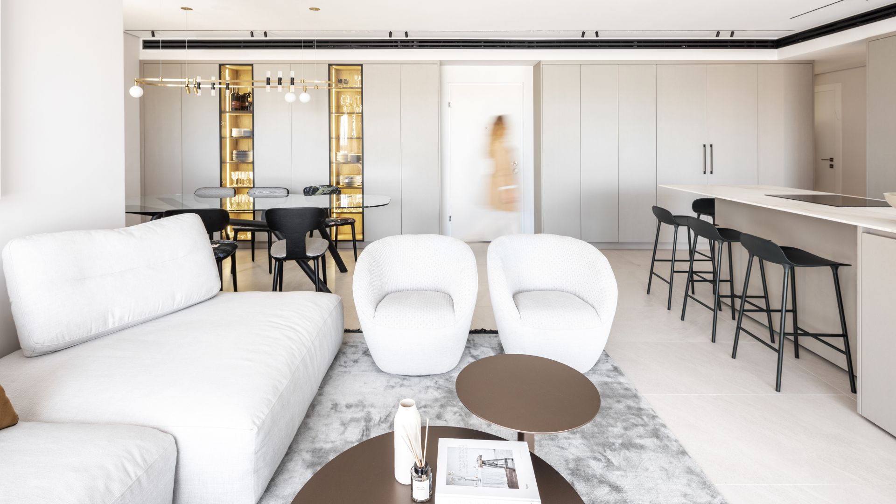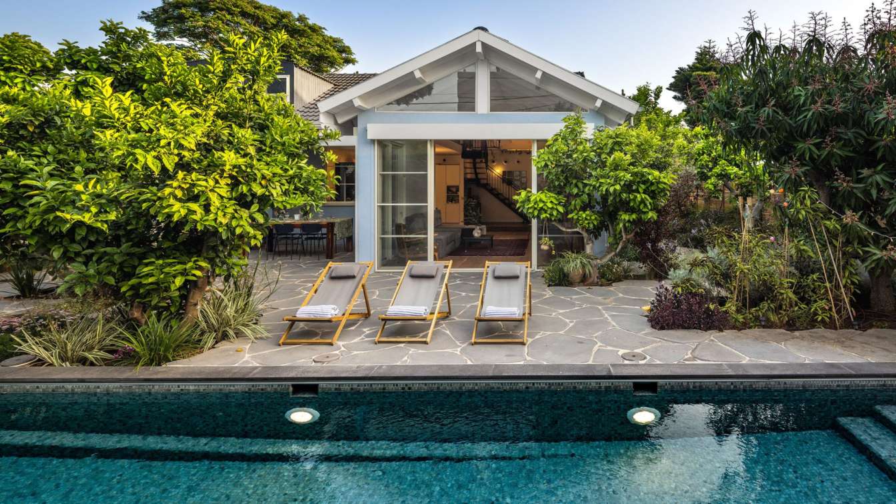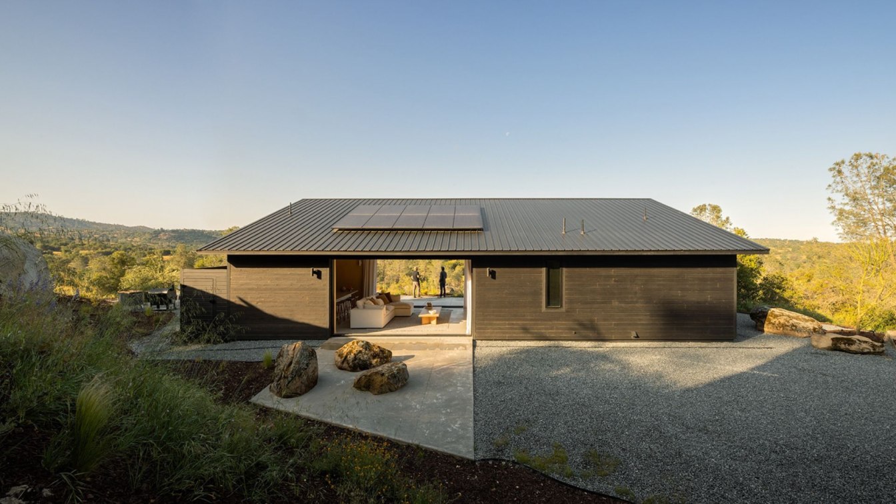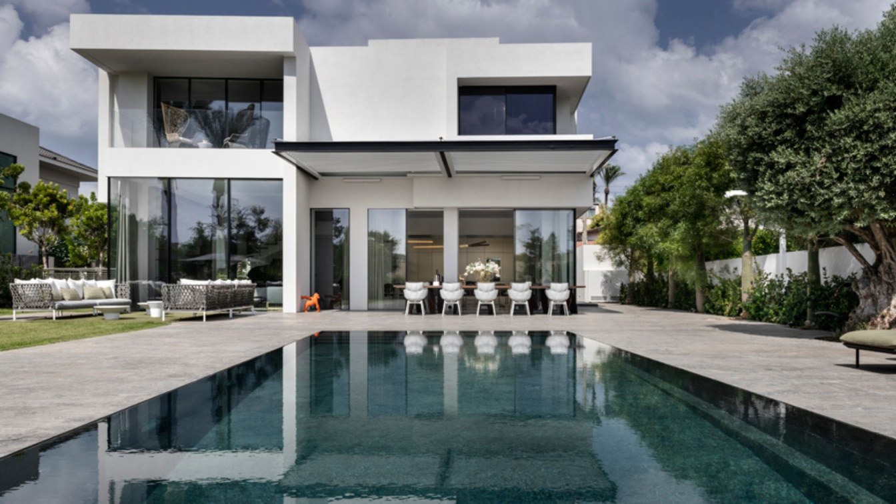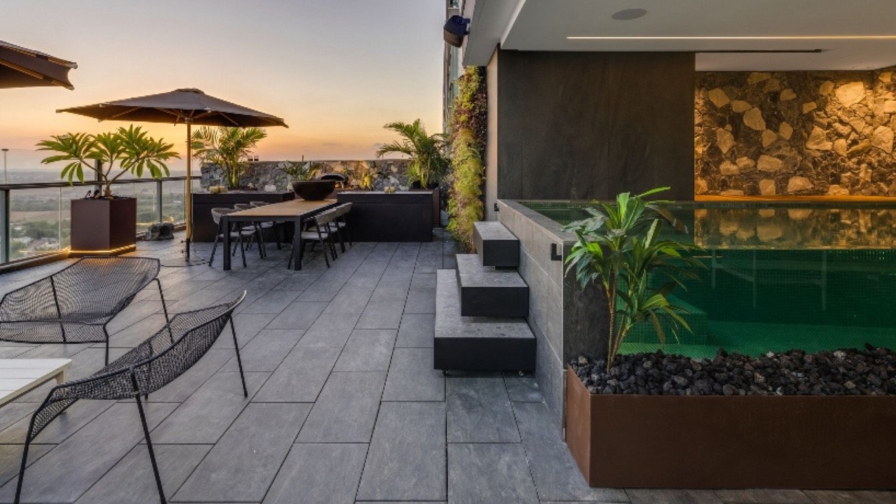This house is located on a hill overlooking the Pacific Ocean. In order to enjoy unobstructed sea views, we placed a 21 meter x 8 meter 2-story building volume on the sea side of the site and placed it parallel to the coastline. Especially on the 2nd floor with a nice view the private area such as living, dining and bedroom. On the first floor ther...
Project name
Horizon House
Architecture firm
TAPO Tomioka Architectural Planning Office
Location
Omaezaki-shi, Shizuoka Prefecture, Japan
Photography
Ichiro Kawaguchi, Yasuyuki Nakamura
Principal architect
Shinichiro Tomioka
Structural engineer
S-form Akira Ouchi
Construction
Takumi Construction Co., Ltd.
Material
Structure: Steel. Roof: Synthetic polyneric roofing sheets. Exterior wall: extruded cement panel
Typology
Residential › Single Family House
Welcome to "Efsun Mountain Residences," a sanctuary where architectural brilliance merges seamlessly with the awe-inspiring vistas of Cappadocia's majestic mountains. This distinctive retreat effortlessly integrates with the natural landscape, with a portion of the residence gracefully embedded into the mountain, offering a captivating synthesis of...
Project name
Efsun Mountain Residences
Architecture firm
Delora design
Location
Cappadocia, Turkey
Principal architect
Delnia Yousefi
Design team
Studio Delora
Visualization
Delnia Yousefi
Typology
Residential and Tourist Center
The concept for the development of the proposal was “a hug to nature”. The genesis of the proposal configures a simple volume characterized by a rectangular parallelepiped that was deformed in order to embrace the area of land-oriented south and that composes the patio. The program is organized in two floors, where the lower floor, in the basement,...
Project name
Casa De Bouro
Architecture firm
Mutant Arquitectura & Design
Location
Guardenha – Terras De Bouro, Portugal
Photography
Ivo Tavares Studio
Principal architect
Daniel Capela Duarte
Collaborators
Acoustic Design: Massa Cinza; Fluids Engineering: Massa Cinza; Thermal Engineering: Massa Cinza; Visual Identity: Mutant; Arquitectura & Design Illustrations: Mutant Arquitectura & Design
Interior design
Mutant Arquitectura & Design
Structural engineer
Massa Cinza
Lighting
Mutant Arquitectura & Design
Construction
Amaro Sousa Construções
Material
Concrete, Wood, Glass, Stone
Typology
Residential › House
Welcome to the new home of a young couple located in a building completed a few years ago. Prior to moving in, the couple sought the expertise of Florina Popovski and Tali Eliashov, owners of FT Architecture & Design studio, to craft for them a sophisticated, elegant, and refined living space tailored precisely to their desires, needs, and preferen...
Project name
A standard contractor's apartment transformed into a welcoming and vibrant living environment
Architecture firm
FT Architecture & Design studio
Design team
Planning & Design: Florina Popovski and Tali Eliashov - FT Architecture & Design studio
Built area
approximately 140 m²
Environmental & MEP engineering
Material
Bedroom Wardrobes: Delkoub wardrobes
Typology
Residential › Apartment
This is a private home situated near the Herzliya (Israel) seafront, on a 500-square-meter plot, undergoing extensive renovations that include numerous building additions. Prior to the renovation, the house was old, unfit for habitation, and at risk of imminent collapse, with crumbling walls and a ceiling on the verge of falling. When the seller pu...
Project name
The Polished Diamond: How the Dilapidated House Became a Gem
Architecture firm
Boaz Snir Architects
Location
Herzliya, Israel
Collaborators
Management, Coordination, and Execution: Ido Snir; Styling for Photography: Maya Sheleg and Orna Mazor
Interior design
Boaz Snir Architects
Typology
Residential › House
Casa Roca is located in Yosemite Lakes, a prime location offering exceptional natural surroundings and stunning views of the national park. This house was designed with the primary objective of maximizing these views and creating visual transparency.
Project name
(Casa Roca) Roca House
Location
Yosemite Lakes, California, USA
Principal architect
Pablo Pérez Palacios
Design team
Pablo Pérez Palacios , Emilio Calvo, Miguel Vargas, Sergio Delgado, Jonathan Resendiz
Civil engineer
Patrick Davidson, Summit Homes
Structural engineer
Patrick Davidson, Summit Homes
Environmental & MEP
Patrick Davidson, Summit Homes
Construction
Patrick Davidson, Summit Homes
Material
Exterior facades: Shou sugi ban wood, Interior walls: Plywood, Flooring: Polish Concrete
Client
Pablo Santillan et Tania Alvarado
Typology
Residential › House
This is an existing house that has undergone extensive and thorough renovation. 'We stripped the envelope, and within that, the interior design underwent a significant change. However, no structural changes or building additions were made,' explains Dorit Sela, owner of an architecture, planning, and design office.
Project name
The magnificent house we all want to live in
Architecture firm
Dorit Sela – Architects and designers
Location
one of the Sharon cities in Israel
Principal architect
Dorit Sela
Built area
The plot area is approximately [size], and the house area is around 450 m², spread over three floors (approximately 150 m²)
Typology
Residential › House
The fact that terraces have become the stars of Israeli homes is well known, but in the case before us, it was the reason this couple acquired the new penthouse apartment. Together with interior designer Daniel Michaeli, they created an experiential and intense living environment for their family, with meticulous attention evident in every detail,...
Project name
The Terrace First
Location
Beer Yaakov, Israel
Design team
Daniel Michaeli (Planning and Interior Design)
Built area
A penthouse apartment with an area of about 140 mv and a terrace of about 170 additional m²
Interior design
Daniel Michaeli
Environmental & MEP engineering
Typology
Residential › Apartment

