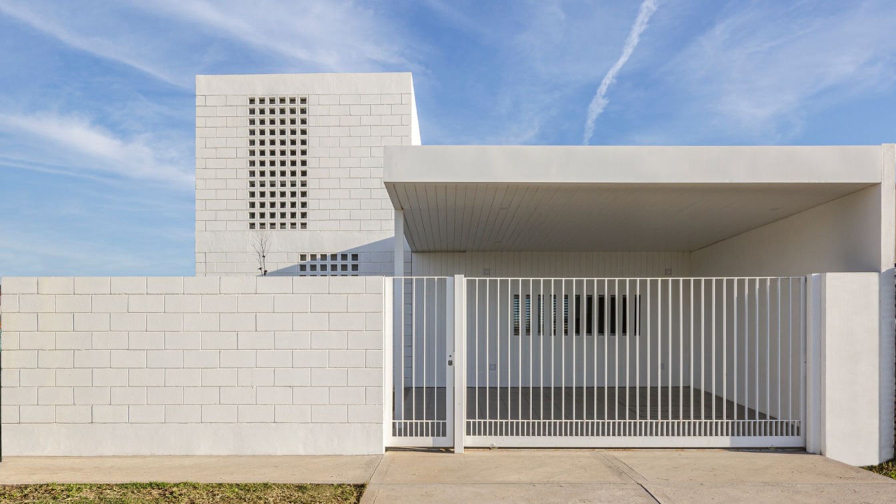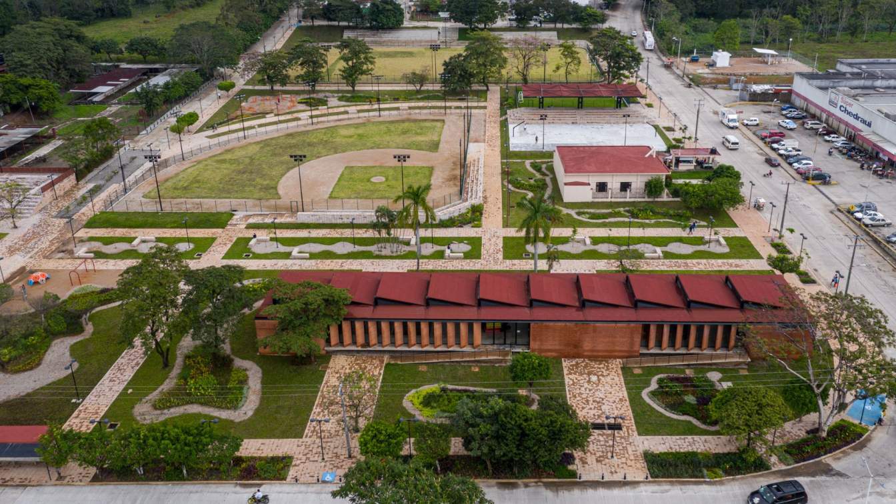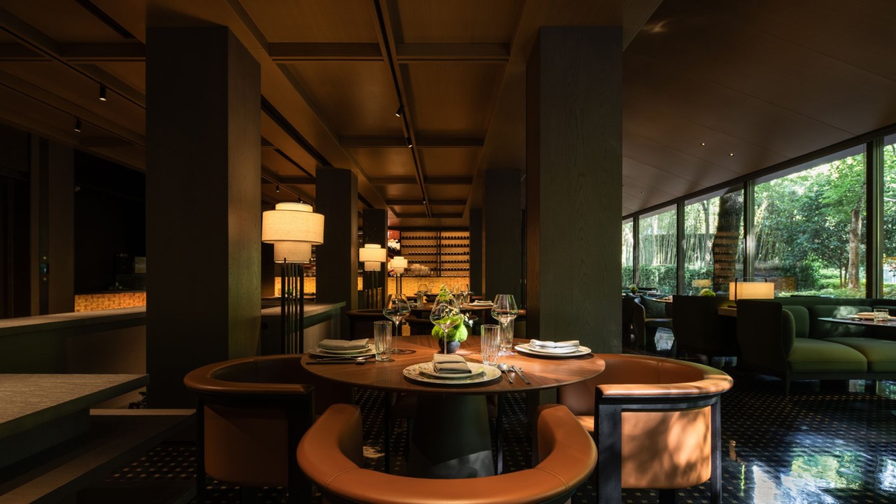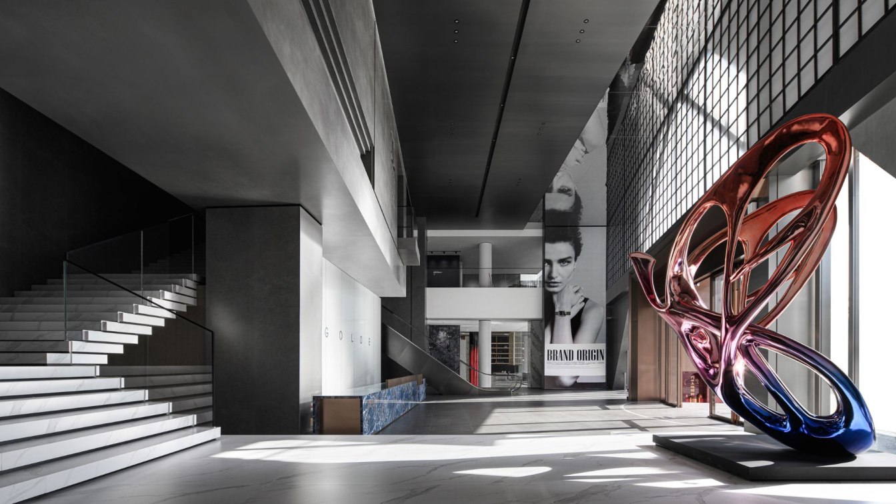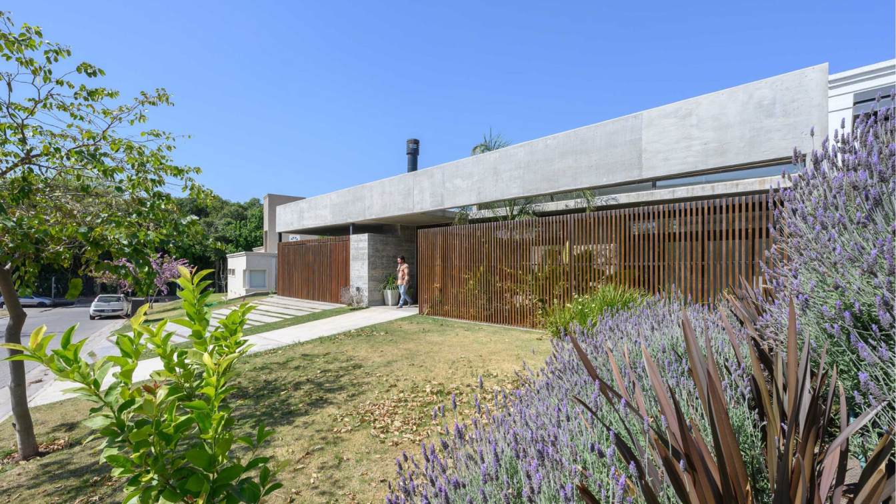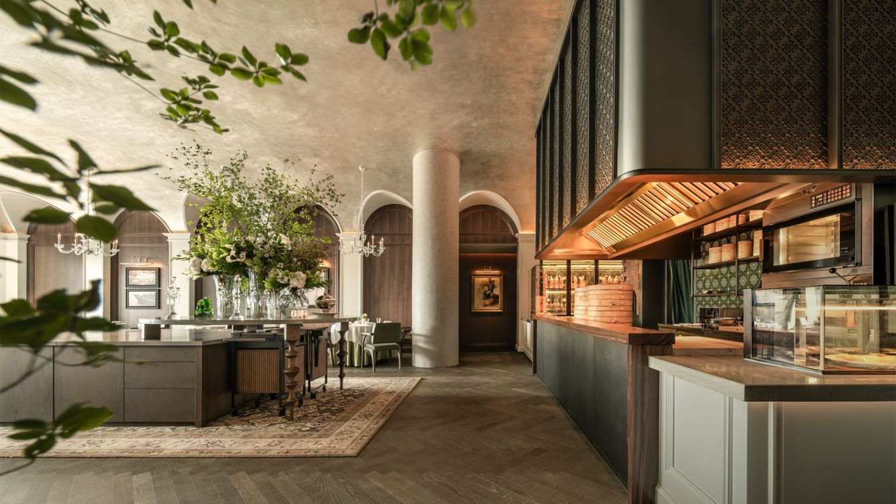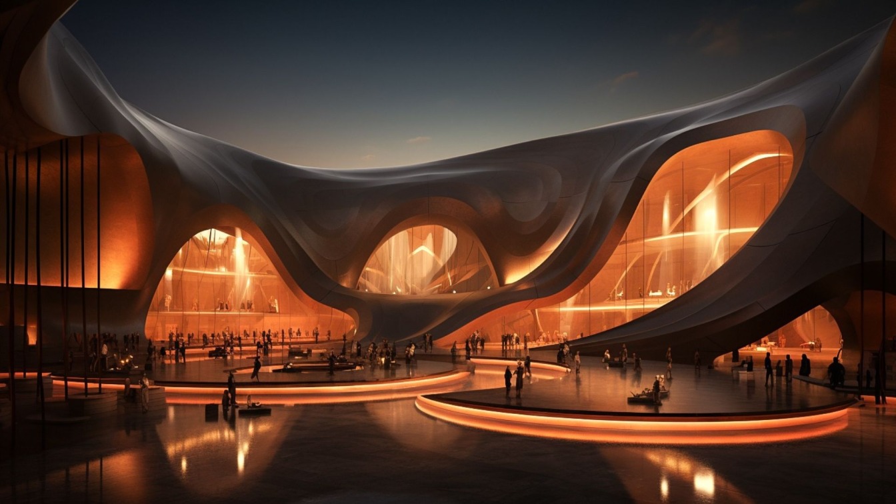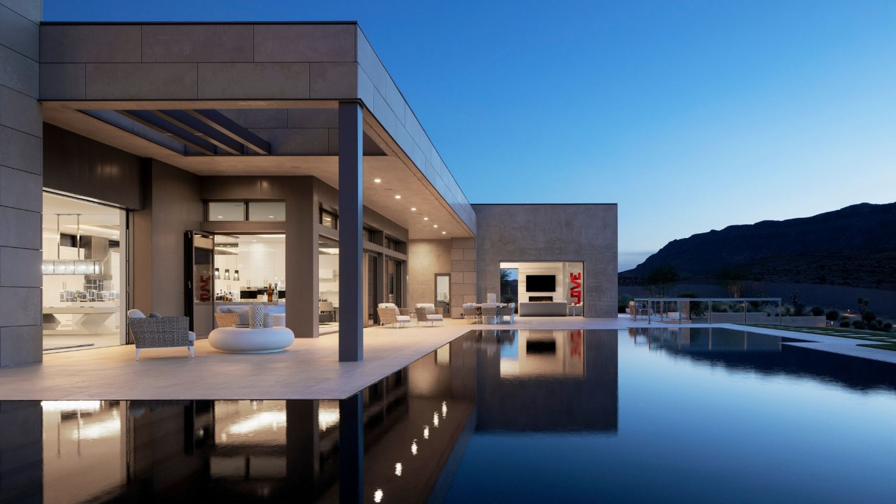On the outside, the stereotomic volumetry of concrete block brick prevails with its porous and imperfect texture; The continuous lines of the exposed beams cut the redundancy of the block, and complement the visual link with the cantilevered plane of the façade, providing the tectonic quota to the whole to balance the formal composition; Silence pr...
Architecture firm
Estudio IRA
Location
Alvear, Santa fe, Argentina
Photography
Walter Salcedo
Principal architect
Gustavo Gazzitano, German Gonzalez
Design team
Gustavo Gazzitano, German Gonzalez
Collaborators
Manuel Quiroga
Civil engineer
Trois Ingenieria
Structural engineer
Trois Ingenieria
Tools used
Lumion, SketchUp, AutoCAD, Adobe Photoshop
Material
Ferrum, Corblock, peisa, aluar
Typology
Residential › Single-Family House
The Social Center and the Community Development Center (CDC), including an Ecological Park, are part of the Urban Improvement Program of the Ministry of Agricultural, Territorial and Urban Development (SEDATU) of the Government of Mexico. This public project aims to improve living conditions in communities with limited resources and in neighborhood...
Project name
Social Center ‘Casino’, Community Development Center (CDC) and Ecological Park
Location
Teapa, Tabasco, Mexico
Principal architect
Matías Martínez
Design team
Daniela Hernández Hernández, Paola Alavez Navarrete, Sergio Carbajal Valladolid, Víctor Hugo Casasola Olvera, Juan Carlos Cervantes Pérez, Carlos Cortés López, Alondra Garduño Luna, Abel Mondragón Rivero, Circe Orozco Hernández, Luisa Pérez Hernández, Mariana Ramírez Hernández, Verónica Ramos Díaz, Jesús Uriel Razo Jiménez, Francisco Valencia Ibáñez
Collaborators
Installations: Francisco Martínez Valdez, Constructora Gurría y Asociados
Built area
4,513 m² (0.45 ha)
Site area
20,039.32 m² (2 ha)
Structural engineer
Alejandro Flores Álvarez, Héctor Chávez
Tools used
AutoCAD, Photoshop
Construction
Grupo Constructor Lanrol SA de CV, Constructora Gurría y Asociados SA de CV
Material
Steel, clay tile, glass, brick
Client
Ministry of Agricultural, Territorial, and Urban Development (SEDATU)
Typology
Educational Architecture › Community Center
Sitting with good friends on the platform, looking through the clean and transparent large glass windows, it feels as if we are in another world, transcending time. Right here, within this glass pane, lies today's Wuhan on the outside, while inside, it's a picturesque Jiangxia steeped in history.
Project name
The Nature Flow
Architecture firm
LDH DESIGN
Principal architect
Liu Daohua
Collaborators
Furniture Consultant: San Yi He Mei
Typology
Hospitality › Restaurant
The designer draws inspiration from the process of butterfly emerging from its chrysalis. This marvelous transformation process showcases the brand's rebirth and rejuvenation. The exhibition is characterized by an extremely black, white, and grey color palette.We are able to sense the brand's commitment to Italian minimal style in the exhibition de...
Project name
Golde Ceramic Tiles Headquarter
Architecture firm
Topway Space Design
Location
Shiwan, Foshan, China
Principal architect
Wang Zhike & Li Xiaoshui
Design team
Lu Zhongwen, Lai Yuqin, Qiu Wenfeng
Collaborators
Soft Decoration Design: Yang Shiwei / IRIS HOUSE; Project Owner: Guangdong Hongyuan Ceramics Group
Material
Golde Ceramic Tiles, Sintered Stone, LANSEN
This house, with a purely urban essence, is available in just over 3390 sq ft on a single floor, on a 6889 sq ft plot in the northern area of our city of Córdoba. The design premise that marked the creative process was: Materialize light and its mutation over time. This common thread, emphasized by the study of sunlight, was what motivated our esse...
Architecture firm
ARP Arquitectos
Location
Barrio Santina Norte, Valle Escondido, Córdoba, Argentina
Photography
Gonzalo Viramonte
Design team
Pablo Gabriel Gonzalez, Rodolfo Nahuel Villagra
Collaborators
Gonzalo Mondaca Luraschi, Nicolás Macasso
Material
Concrete, Wood, Glass, Steel
Client
María Itatí Benitez – Nicolas Paschini
Typology
Residential › House
The restaurant's entrance beautifully embodies the grace and meandering of a traditional Shanghai-style garden house, embracing the city's rich history, inclusive culture, and countless tales. The entrance exudes an exquisite elegance, with bespoke wine cabinets and glass show windows that emanate the delightful aroma of wine, creating a sense of a...
Project name
Xin Rong Ji at Taikoo Li Qiantan
Location
W-L6-01, No. 1-9, Lane 500, Dongyu Road, Shanghai Pilot Free Trade Zone, China
Photography
CCD / Cheng Chung Design (HK)
Interior design
CCD / Cheng Chung Design (HK)
Collaborators
Decoration design: CCD / Cheng Chung Design (HK); Artwork design: Xin Rong Ji
Built area
interior area 630 m², outdoor area 430 m²
Completion year
July 28, 2023
Lighting
CCD / Cheng Chung Design (HK)
Typology
Hospitality › Restaurant
Welcome to the enchanting world of our avant-garde Culture & Art Complex on Hormoz Island, a testament to the seamless fusion of tradition and innovation. Immerse yourself in the essence of minimalism, skillful lighting, and architectural brilliance, as we redefine artistic expression in multiple concert halls that emphasize transparency and solidi...
Project name
Hormoz Art & Culture House
Architecture firm
_Sepid.Studio_
Location
Hormoz Island, Iran
Tools used
Midjourney AI, Adobe Photoshop
Principal architect
Sepideh Moghaddam
Design team
_Sepid.Studio_ Architect, Sepideh Moghaddam
Visualization
Sepideh Moghaddam
Typology
Cultural Architecture > Art & Culture
This residence is located in the foothills of Las Vegas, Nevada, and captures the true essence of desert architecture, while expressing high design and engineering. The clients’ desire for a large circulating home, that would also capture views in every direction from each space on this incredible, five-acre lot within the signature development The...
Project name
Sunset Summit Residence
Architecture firm
Cushing Terrell
Location
Las Vegas, Nevada, USA
Photography
Jeremy Bittermann
Design team
Jesse Vigil, design lead. Tod Schaper, project manager. Charlie Deese, project architect
Interior design
Talbert Helms Eccles Interior Design
Structural engineer
Cushing Terrell
Environmental & MEP
Cushing Terrell
Landscape
Cushing Terrell, Sage Design Studios (garden design)
Lighting
Talbert Helms Eccles Interior Design
Construction
Modern Elements Construction
Typology
Residential › House

