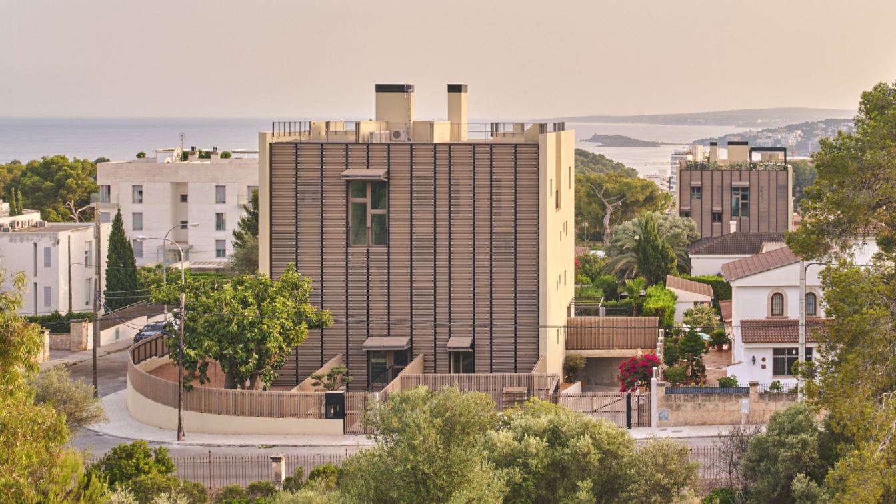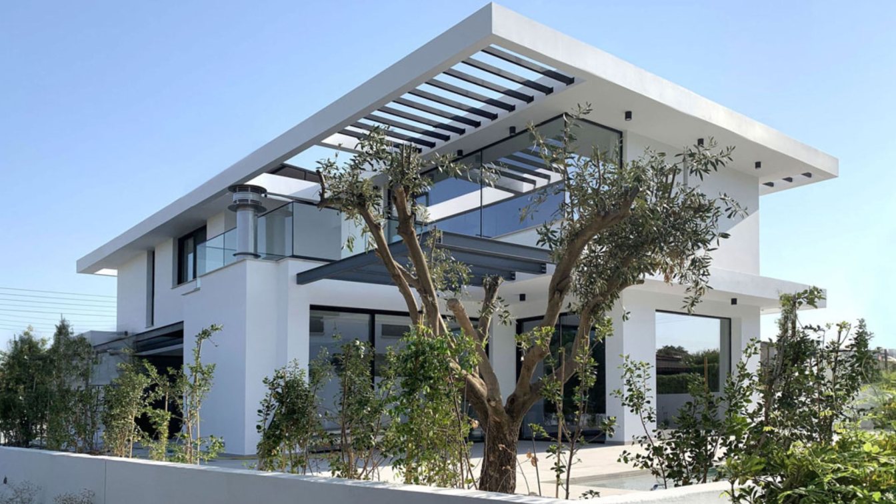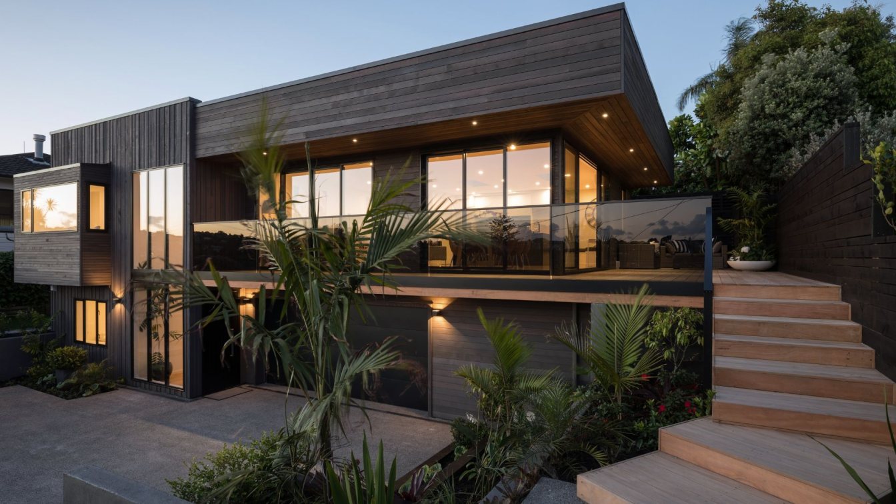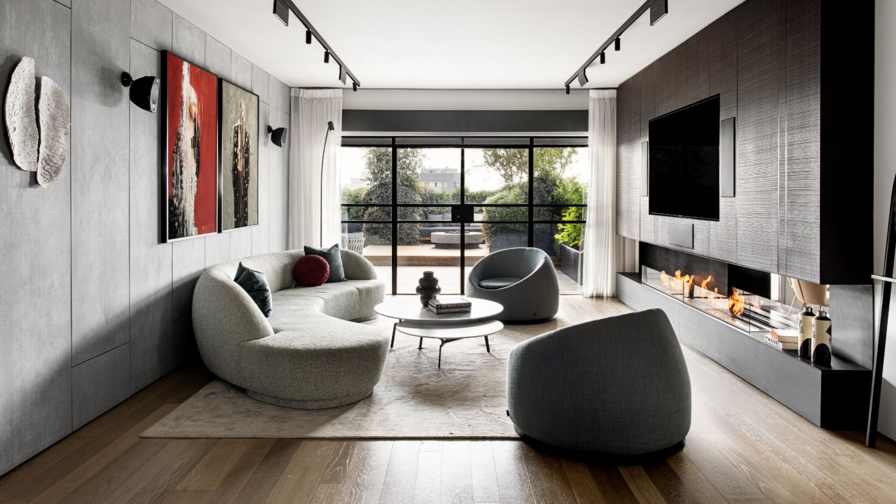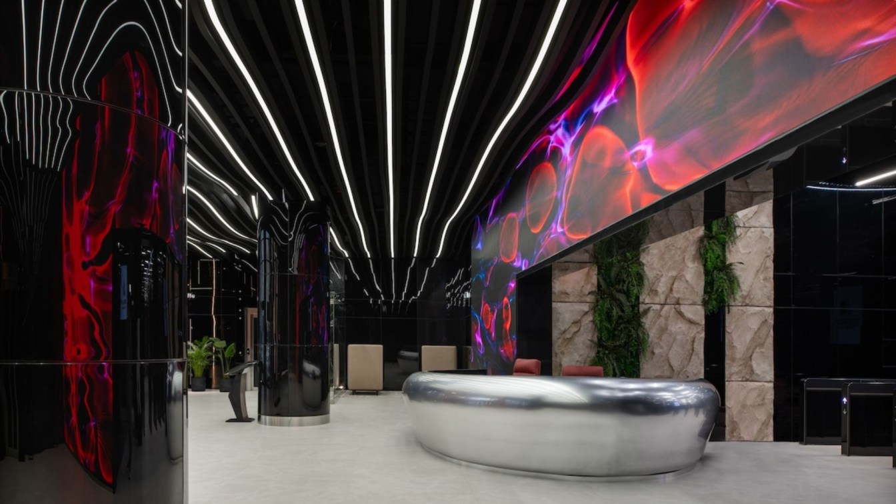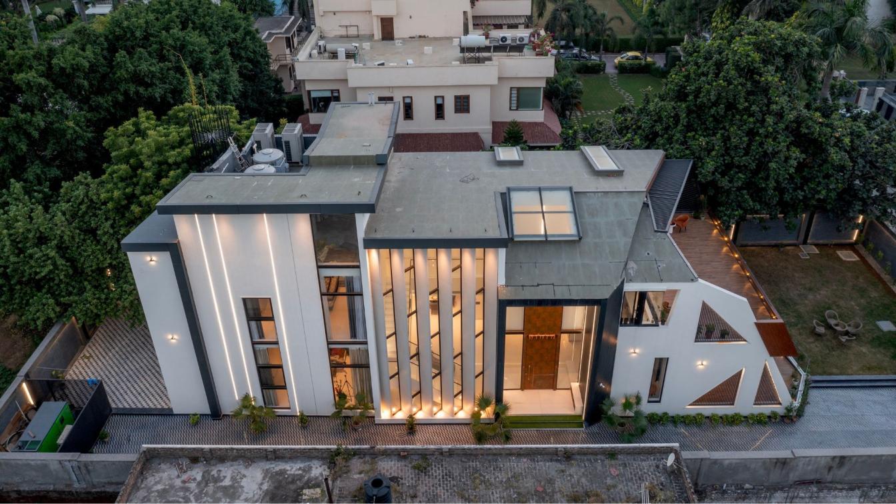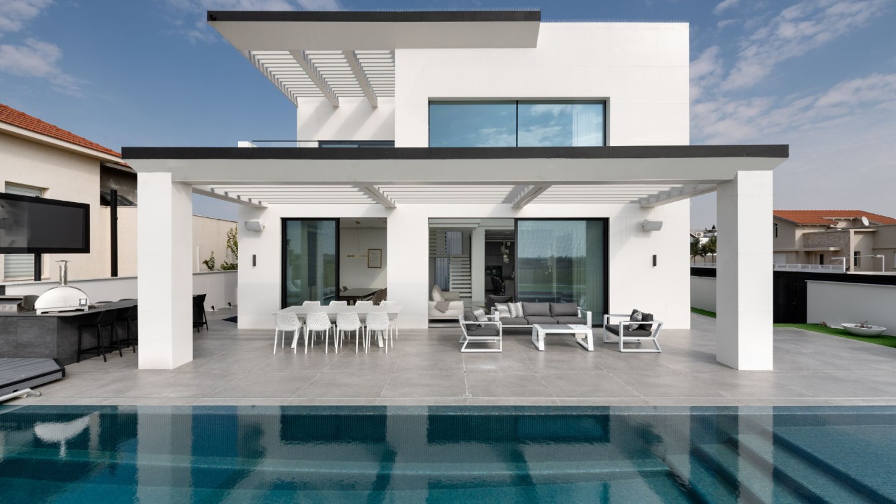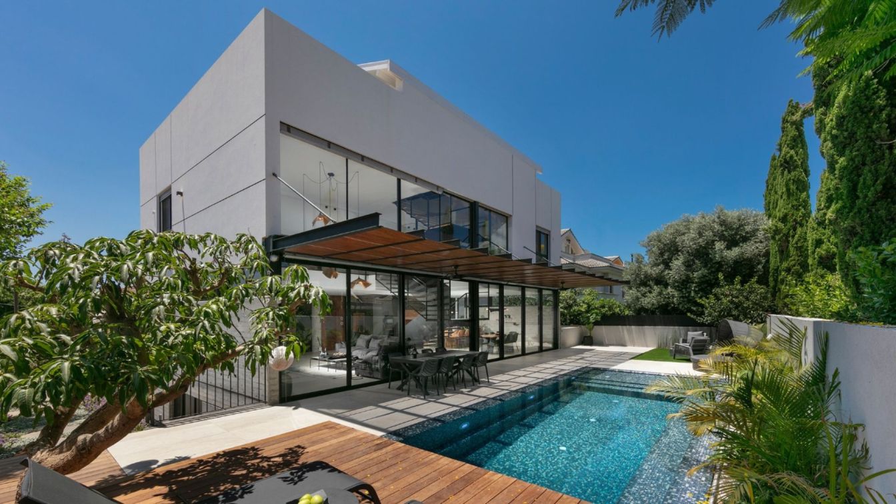Paral·lel is a residential project located in the neighborhood of Bonanova, a quiet residential area in the southwest of Palma. The project consists of two independent blocks. Taking full advantage of the urban planning regulations of ground floor plus three levels, the buildings have been designed so that, despite the density and limited space, ea...
Location
Palma de Mallorca, Spain
Principal architect
Paloma Hernaiz, Jaime Oliver
Design team
Paloma Hernaiz, Jaime Oliver, Rebeca Lavín, Robin Harloff, Silvia Morais, Loreto Angulo, Luis Quiles, M.Bruna Pisciotta, Pedro Rodríguez, Mercé Solar, Eusebiu Spac, Lara Ortega
Interior design
OHLAB / Furnishing and kitchens: Espacio Home Design
Collaborators
Timber facade consultancy and manufacturing: GRUPO GUBIA
Civil engineer
Jorge Ramón
Structural engineer
DICAES
Environmental & MEP
INGENIO consultores
Tools used
AutoCAD, Adobe Creative Suite, SketchUp, Autodesk 3ds Max
Material
Timber, Wood, Stone, Terrazzo, Ceramic Tiles
Client
Vivendes Bonanova SL
Typology
Residential › Apartments
Green Park Residence is nestled next to a public park and is designed to harmonize with its peaceful natural setting. Incorporating two courtyards that seem to extend into the park, it provides a feeling of continuity and creates a gentle transition between private areas and shared spaces. The layout of the residence is planned to flow naturally ac...
Project name
Green Park Residence
Architecture firm
Dmt Architects
Location
Dali, Nicosia, Cyprus
Photography
Apostolos Arsenis
Principal architect
Alexandros Alexi
Collaborators
Energy Pefrormance Cerfificate: Andreas Tzitzimbourounis
Civil engineer
George Kountouris
Structural engineer
RC + S
Environmental & MEP
Andreas Tzitzimbourounis, Nicolas Nicolaou
Construction
S.Demetriou Contractors – Developers
Typology
Residential › House
Located in Murray’s Bay, Auckland, this 1980’s plaster clad house was in dire need of a re-design inside and out. With a strong focus on the seamless integration of the house within it’s immediate environment, the clients requested a contemporary design that utilised texture and rhythm of cladding with an interior that evoked feelings of light and...
Project name
Churchill Road
Architecture firm
Michael Cooper Architects
Location
Murrays Bay, Auckland, New Zealand
Photography
Mark Scowen Photography
Principal architect
Michael Cooper
Interior design
Michael Cooper
Structural engineer
JNG Engineers
Landscape
Walker Landscape Architecture
Supervision
Michael Cooper
Construction
Rizzo Construction
Material
Western Red Cedar
Typology
Residential › House
Welcome to the Ramat HaSharon penthouse of a couple in their 40s, with two growing children, designed by Tzvia Kazayoff, who skillfully blurred the boundaries between interior and exterior, subtly integrating the family's love for the sea while creating a vivid palette that precisely defines each function within the space. Here's how it looks from...
Project name
Inside Out, Outside In
Architecture firm
Tzvia Kazayoff
Location
Ramat HaSharon, Israel
Principal architect
Tzvia Kazayoff
Design team
Tzvia Kazayoff
Environmental & MEP engineering
Client
couple in their 40s and their two adolescent children
Typology
Residential › Apartment
Everyone wants to find themselves in the future. Let them, for a moment, feel the still-unreachable rhythms, emotions, and impressions. ZIKZAK Architects have designed the entrance group, lobby, and elevator hall of the GRADIENT business center in the capital for VGO GROUP.
Architecture firm
ZIKZAK Architects
Photography
Max Artbovich
Principal architect
Anastasiia Apostu
The Slant Symphony is situated in Delhi NCR, spanning across 7070 Sq. Ft. Which traverses between two floors. In the midst of the fast-paced urbanization, this boutique villa represents the coexistence of modern luxury with nature. This villa was based on bringing some peaceful serenity of the green jungle set in the midst of urban buzz.
Project name
The Slant Symphony
Architecture firm
Design Acrolect
Location
Delhi-NCR, India
Photography
Inclined Studio
Principal architect
Mayank Khemka, Vishesh Behl
Design team
Urfa Rais Ansari, Aakriti Singh, Divya Choudhary
Collaborators
Eleven Design Studio - PMC
Visualization
Lakshya Gupta
Construction
Eleven Design Studio - Mohit Jotwani
Typology
Residential › House
With meticulous and balanced color scheme, large windows overlook endless fields. Precise balance between elements, volumes, and dimensions define the new home of a 6-member family in one of the settlements in the southern coastal plain. Max Keinan, from the Keinan Architecture and Interior Design office, who oversaw the project from its inception...
Project name
The house in the settlement in black and white purity
Architecture firm
Keinan Architecture and Interior Design
Location
A settlement in the southern coastal plain in Israel
Principal architect
Max Keinan
Design team
Keinan Architecture and Interior Design
Typology
Residential › House
For the owners of the new home, situated in one of Hod Hasharon's quiet neighborhoods, there was one dream: to create for themselves and their three growing children an open, bright, and inviting living space that would centralize the hosting experience and enable interaction between the residents on each floor.
Project name
Living Happily
Architecture firm
Shpigel Architects
Location
Hod Hasharon, Israel
Principal architect
Ron Shpigel
Interior design
Shpigel Architects
Material
Concrete, Wood, Glass, Steel
Typology
Residential › House

