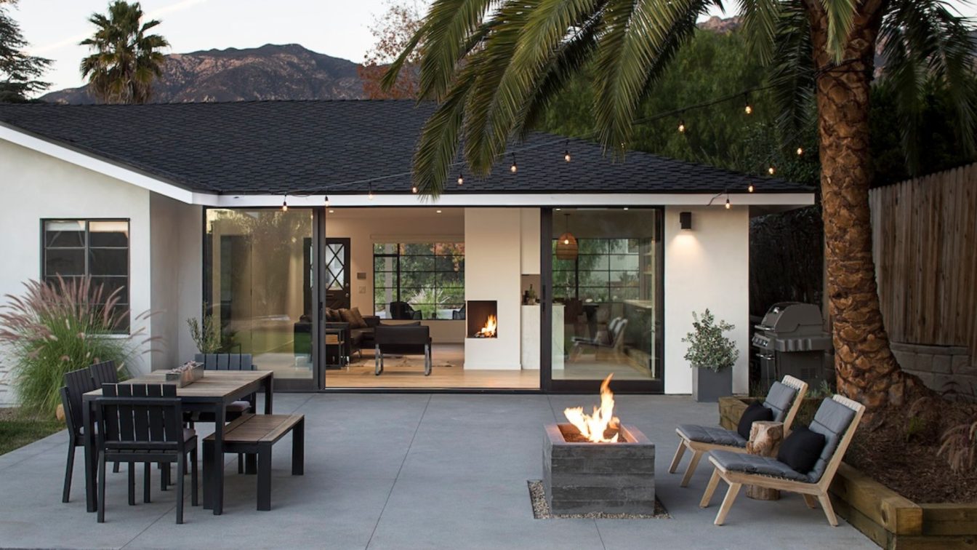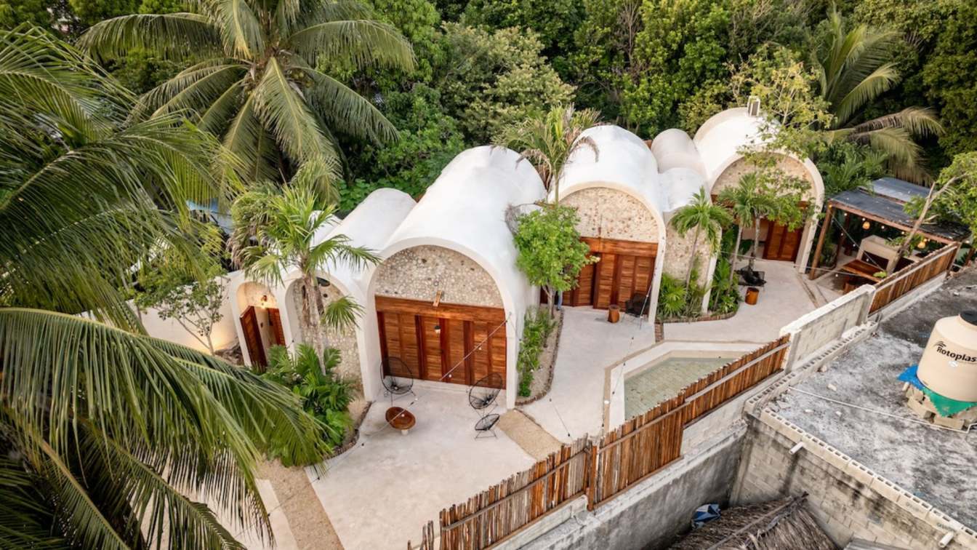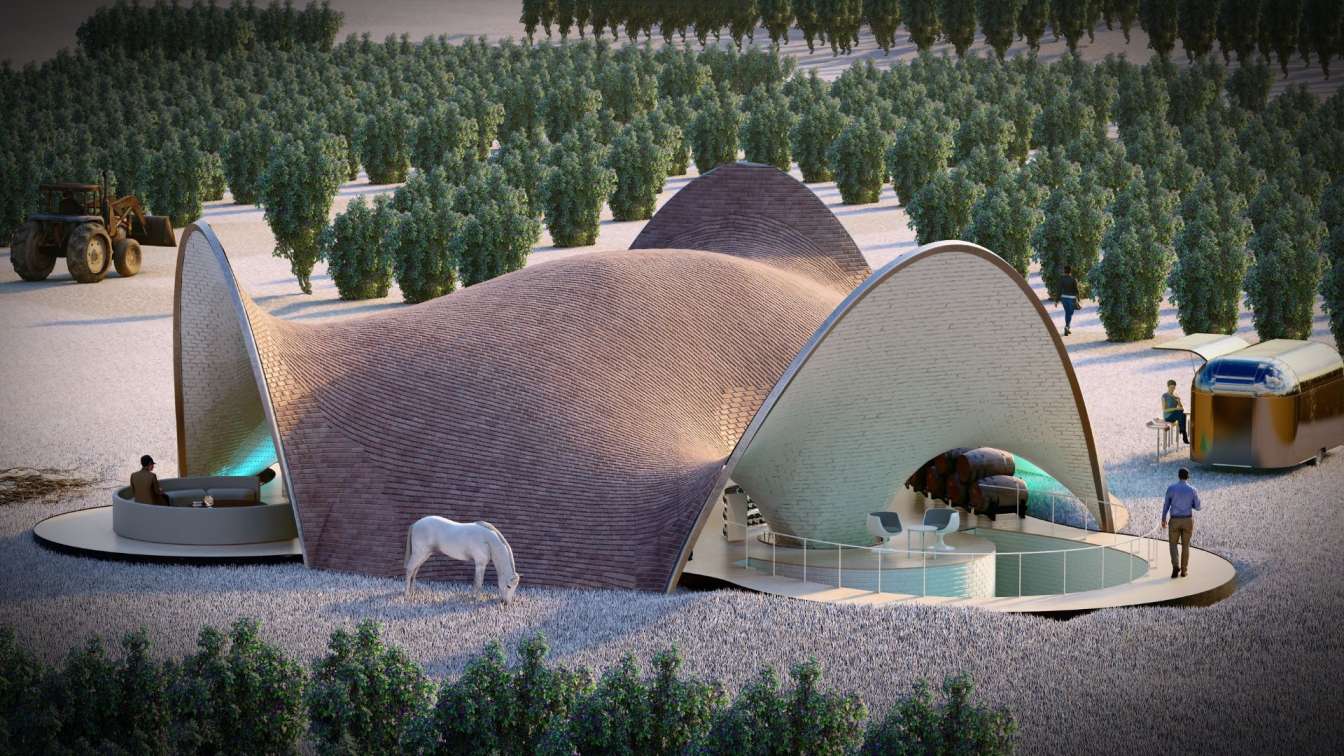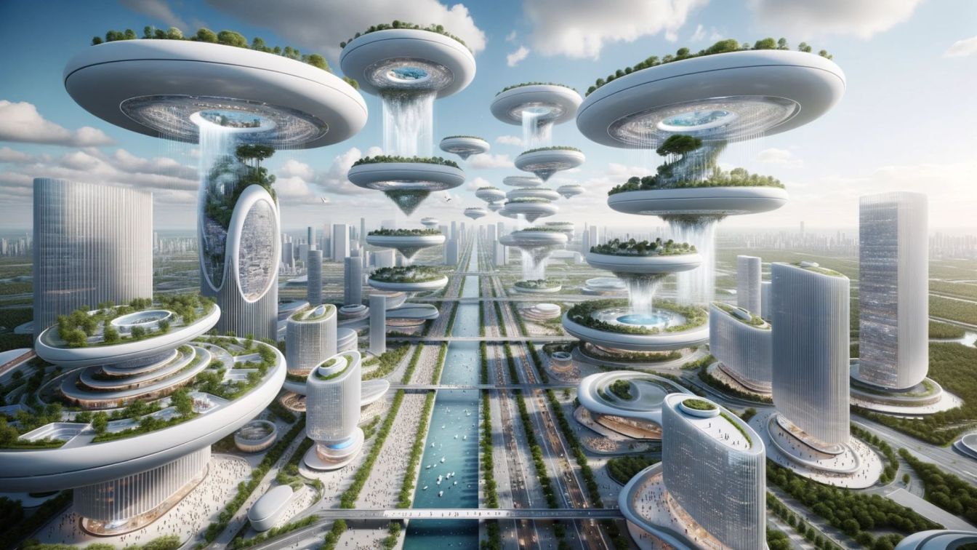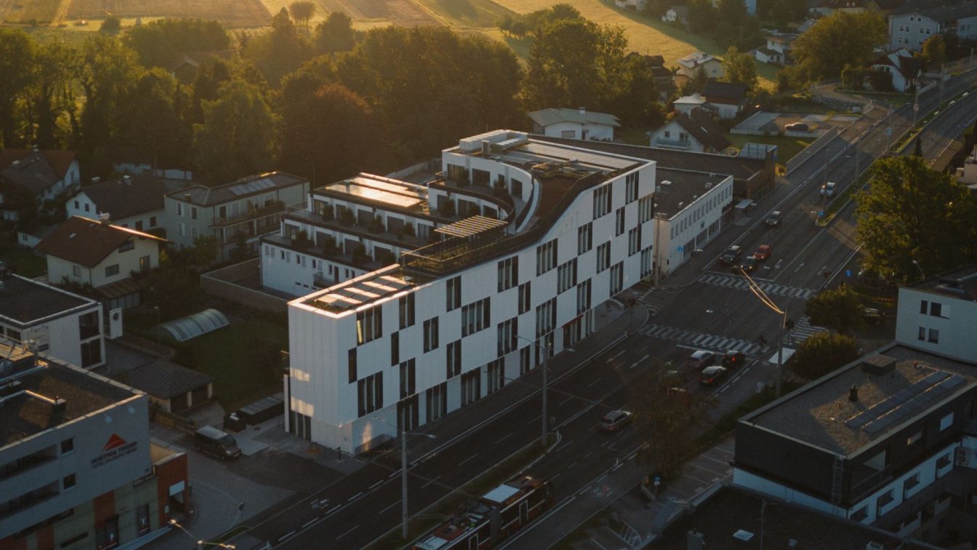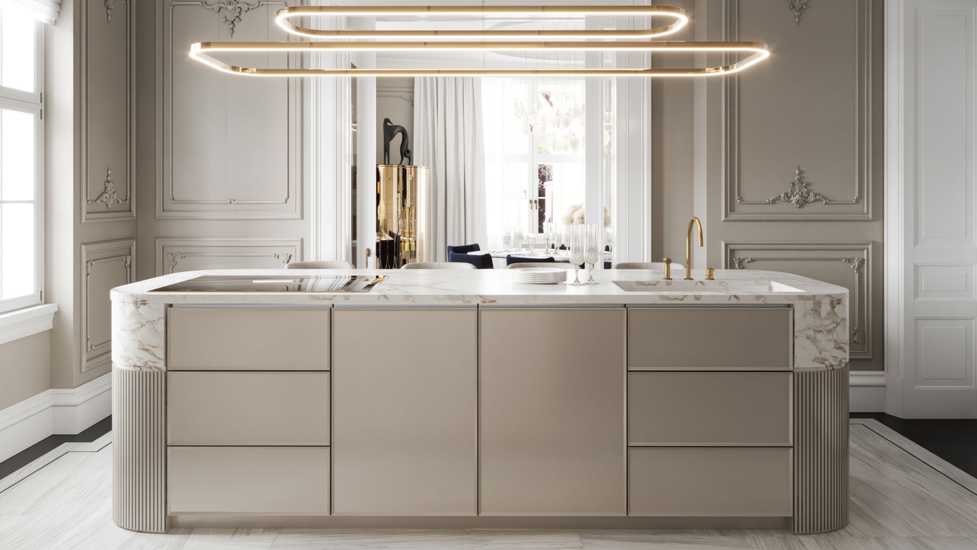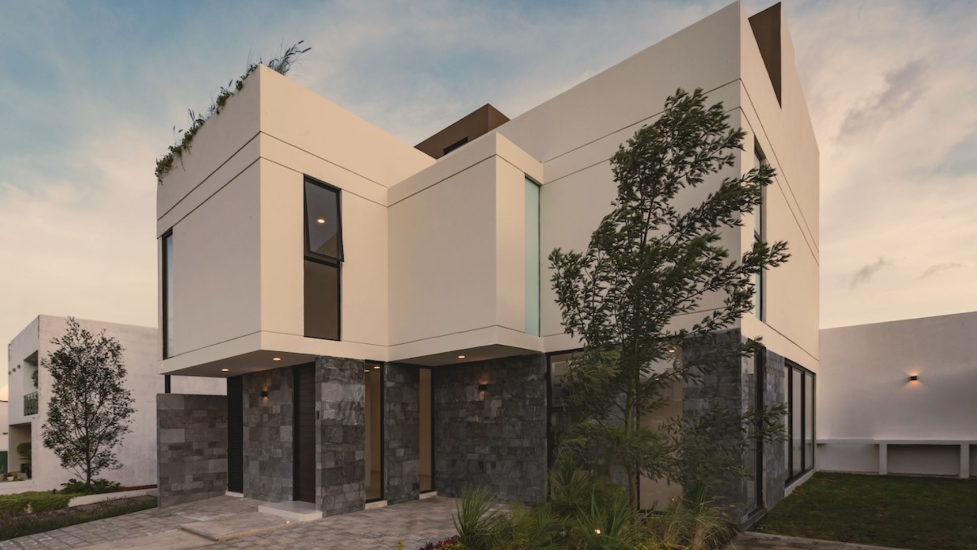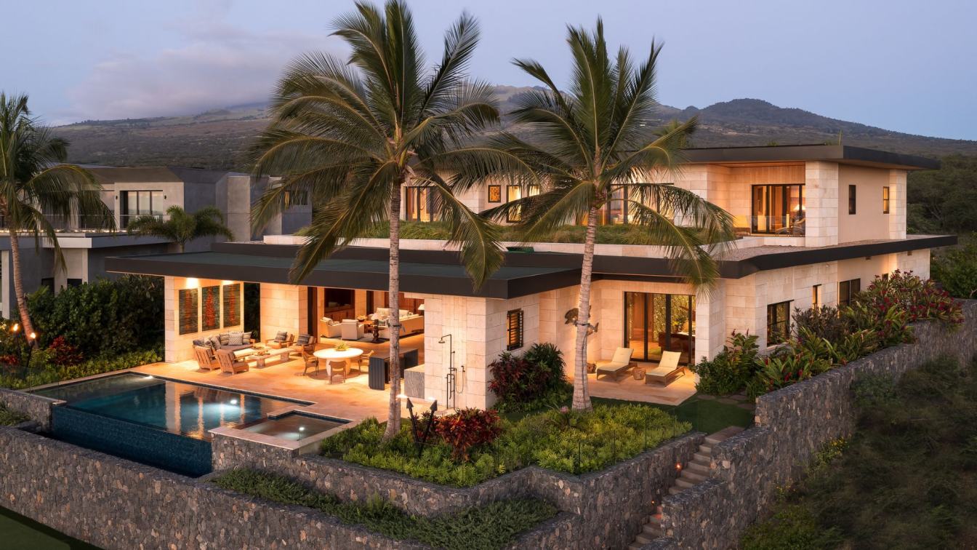A young family of four sought to update their 1952 California Ranch home nestled in the San Roque neighborhood of Santa Barbara. Working with the owner, who was savvy in both construction and design, the architects leveraged a modest budget to reimagine and renovate the 2,000-square-foot existing house and add 600-square-feet of usable living space...
Project name
Vista de la Cumbre
Architecture firm
ANACAPA Architects
Location
Santa Barbara, California, USA
Photography
Erin Feinblatt
Design team
Dan Weber Architect
Interior design
Owner provided
Structural engineer
Hume Engineers
Construction
Unander Construction
Typology
Residential › House
Casitas Nohiyari is a boutique hotel located in Bacalar, Quintana Roo, it is formally distinguished by adopting vaulted slabs that generate striking and fresh spaces. The hotel was conceived and inspired by the name that was the result of work in collaboration with the graphic design studio Haku, responsible for the graphic identity and the brand t...
Project name
Casitas Nohiyari
Architecture firm
Rumi Estudio Arquitectónico
Location
Bacalar, Quintana Roo, Mexico
Photography
Gustavo Escobedo
Principal architect
Guillermo Rafael Ojeda Magdaelno
Collaborators
Haku estudio, Eldad Villanueva
Interior design
Rumi Estudio
Structural engineer
Eldad Villanueva
Visualization
José de Jesús Pérez Guzmán
Tools used
AutoCAD, Revit, V-ray
Construction
Rumi Estudio
Material
Reinforced Concrete
Typology
Hospitality › Hotel Boutique
The development design of this winery is based on geometric optimization with catenary methods for the calculation of the bricks vault crating a space without borders between the interior and exterior to enjoy the beautiful views of the site, on the ground floor we can find a bar and underground the production cellars, laboratories, bottling spaces...
Project name
Winery Vault
Architecture firm
GAS Architectures
Location
Viu Manet, Chile
Tools used
Rhinoceros 3D, Grasshoper, Adobe After Effects
Principal architect
Germán Sandoval
Design team
Kesia Devallentier, Germán Sandoval
Collaborators
Interior Design: Kesia Devallentier
Visualization
GAS Architectures
A conceptual design I've recently developed that envisions the future of cities, skyscrapers, streets, and bridges, employing advanced AI tools. This project seeks to offer an imaginative portrayal of future architecture, emphasizing innovation and creativity while adhering to the principles of biophilic architecture and providing sustainable solut...
Project name
Exploring the Future of Biophilic Architecture through the Integration of Artificial Intelligence
Architecture firm
Khaled Ibrahem
Tools used
DELLE3, ChatGPT4, Adobe Photoshop
Principal architect
Khaled Ibrahem
Visualization
Khaled Ibrahem
Typology
Futuristic Architecture
The construction site for the project is in Salzburg along the Munich Federal Highway between the highway exit "Salzburg-Mitte" and the state border with Germany. This historically significant location, recognized as the "Lieferinger Spitz," occupies the pivotal intersection of the Munich Federal Highway, Forellenweg, and Lieferinger Hauptstraße.
Project name
MB110 | Bierbrunnen
Architecture firm
Lechner & Lechner Architects
Location
Salzburg, Austria
Principal architect
Horst Michael Lechner
Design team
Christine Lechner, Horst Michael Lechner, Lukas Ployer, Paul Lechner
Built area
4.670 m² Gross area
Interior design
MUTANT ARCH.MEDIA - Richard Bernsteiner
Collaborators
Baufirma Kreuzberger, Metallbau Saller, EWW, Holzform
Civil engineer
Thomas Forsthuber - Forsthuber ZT GmbH
Structural engineer
Thomas Forsthuber - Forsthuber ZT GmbH
Environmental & MEP
Raumklima Planungsgesellschaft mbH
Landscape
Landschaftsarchitekt Peter Aicher
Lighting
Pt2s Elektroplannungs GmbH
Construction
HB2 Projektmanagement GmbH
Supervision
Bleierer Baumanagement GmbH
Tools used
ArchiCAD ,3D Printing Prusa
Material
Wood , Steel, Concrete
Typology
Residential Building › Mixed-used Development
The apartment is located in the very center of Vienna on the top floor with a beautiful view. The apartment has an area of 3500 sq. ft. The apartment has a large living room with fireplace. A large dining area with a wonderful kitchen that can be easily separated. There is a large main area consisting of a magnificent bedroom, a large dressing room...
Project name
Vienna Oasis
Architecture firm
VAN GOOD Design
Photography
VAN GOOD Design
Principal architect
Ivan Hud
Design team
VAN GOOD Design
Collaborators
Tetiana Ostapchuk
Interior design
Tetiana Ostapchuk
Environmental & MEP engineering
Landscape
VAN GOOD Design
Material
Marble, Metal, Wood
Visualization
VAN GOOD Design
Tools used
ArchiCAD, Autodesk 3ds Max, Corona Renderer, Adobe Photoshop, Nikon D5 Body XQD Black
Status
Under Construction
Typology
Residential › Apartment
Casa del Silencio project is located in Pachuca, Hidalgo, an hour and a half from Mexico City. It arises from the request of a young couple looking to settle in a rapidly developing area in the southeast of the capital. The irregularly shaped plot with 5 vertices and an area of 192 m² is situated at one of the highest points in the area.
Project name
Casa Silencio
Architecture firm
SAVE Arquitectos
Location
Pachuca, Hidalgo, Mexico
Photography
Iván Marruenda
Principal architect
Agustín Vera Valencia, Israel San Román de la Torre, Juan Carlos Blanco Silva
Design team
Eduardo Valencia Alamilla, Juan Arrieta Marín, Fernanda Ventura (Medios)
Supervision
SAVE Arquitectos
Construction
SAVE Arquitectos
Typology
Residential › House
At its heart, this vacation house is about creating a sanctuary where a multigenerational family can share experiences and create memories. Overlooking Maui’s southern shore with views to the ocean, mountain landscapes and other nearby islands, this home was designed to experience nature and support active lifestyles.
Architecture firm
de Reus Architects
Design team
de Reus Architects Team: Design Principal: Mark de Reus. Managing Principal: Dan Dzakowic. Project Managers: Eric Anderson, Almodina Lopez. Job Captain: Brandt Loo; Philpotts Interiors Team: Design Partner: Marion Philpotts Miller. Senior Designer: Anne Tanaka
Interior design
Philpotts Interiors
Landscape
VITA Planning and Landscape Architecture
Construction
Colt Construction
Typology
Residential › House

