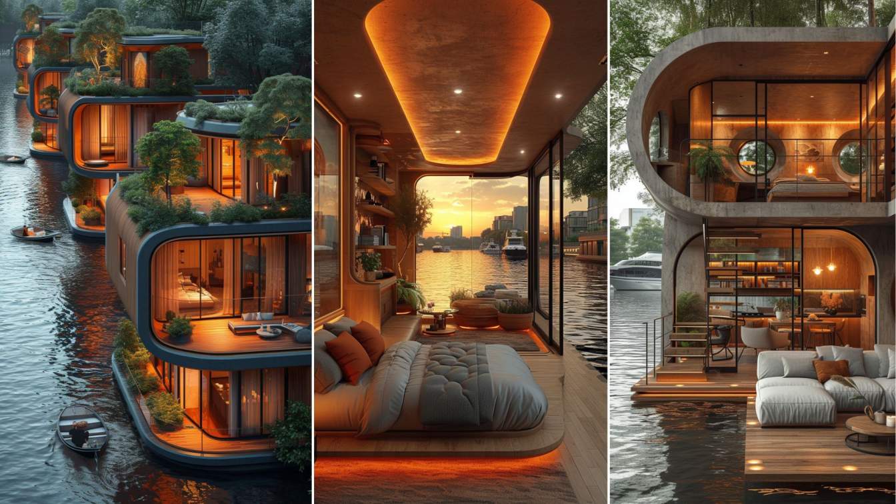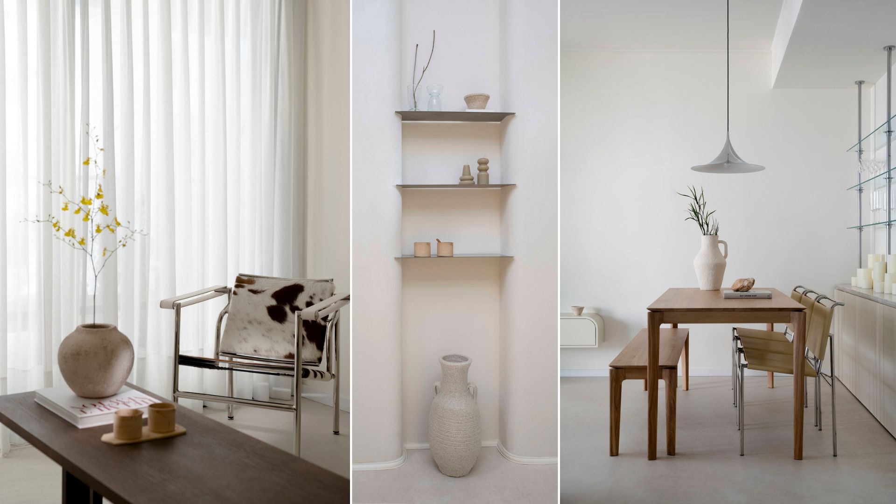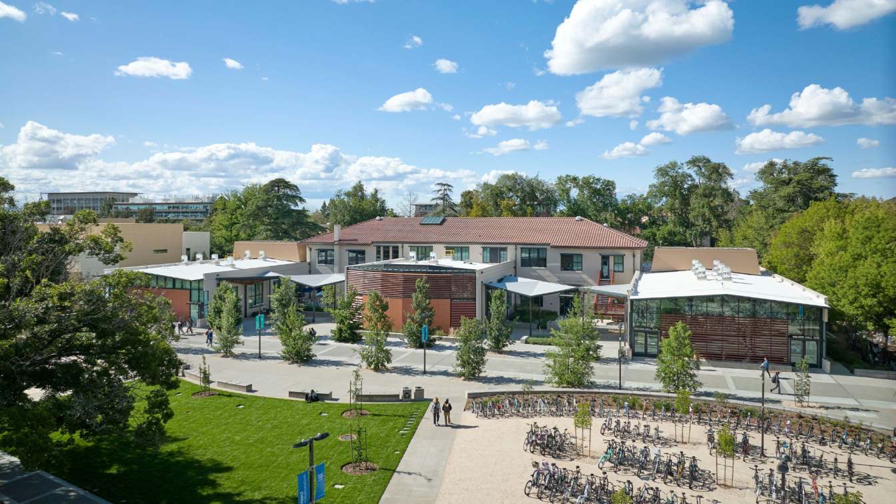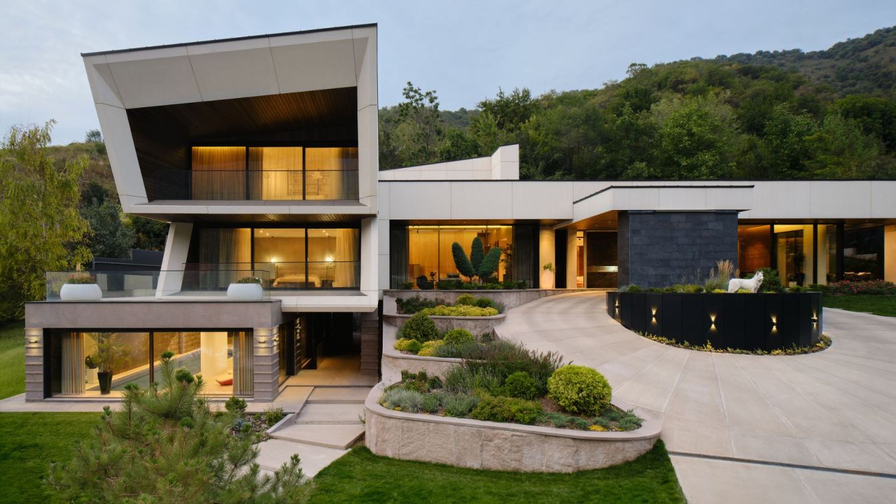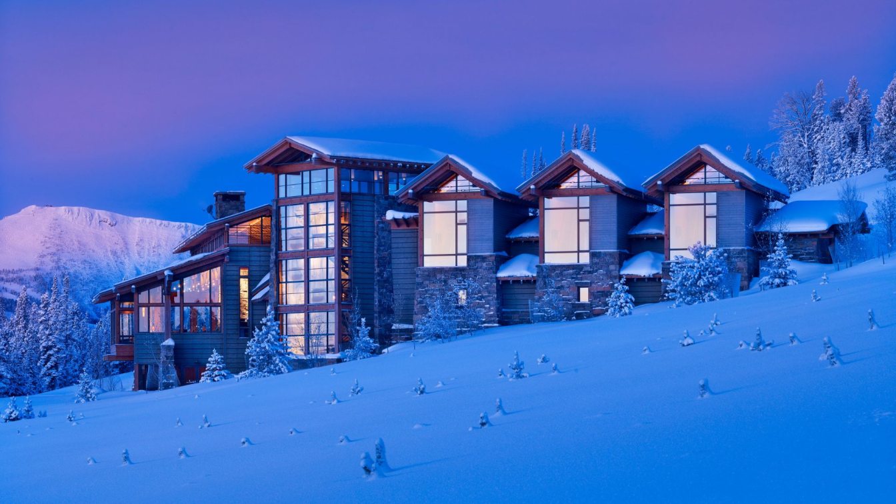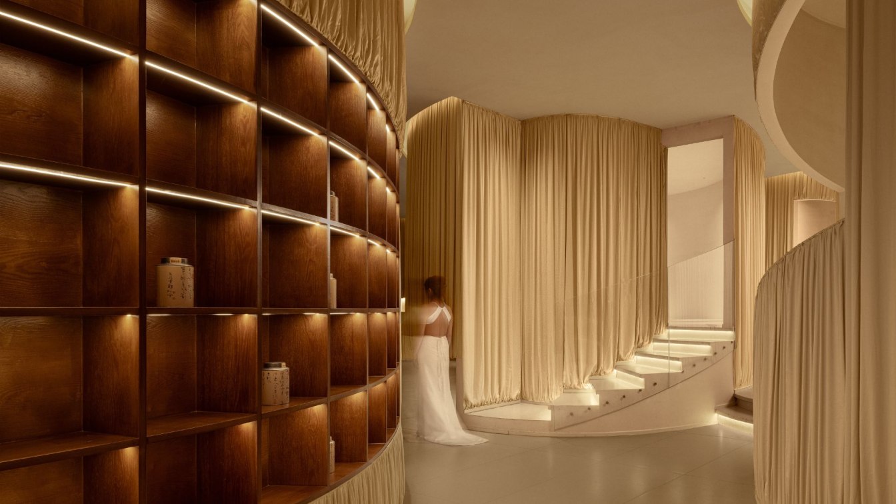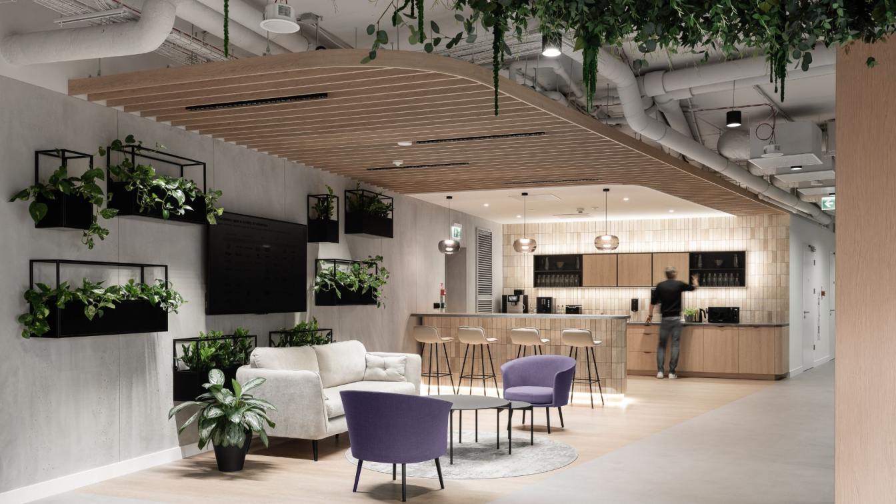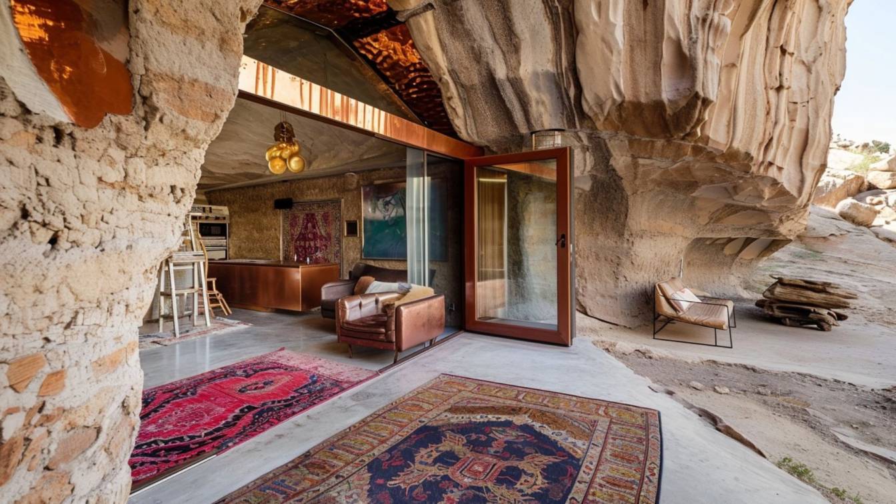The architectural tapestry of our envisioned communities takes on a diverse and transformative hue with four distinct housing concepts, each epitomizing innovation and a harmonious connection with nature.
Project name
Pluralism in Futuristic Houses
Architecture firm
Kowsar Noroozi, Pinar Hanifi, Setareh Ilka, Yasaman Orouji
Tools used
Midiourney AI, Adobe Photoshop
Design team
Kowsar Noroozi, Pinar Hanifi, Setareh Ilka, Yasaman Orouji
Visualization
Kowsar Noroozi, Pinar Hanifi, Setareh Ilka, Yasaman Orouji
Typology
Residential › House
This unassuming residence, nestled within the walls of a sleek luxury tower, was labeled "The Simple Apartment." However, upon stepping inside, visitors were immediately transported to a zone where limitations became opportunities, and every detail was meticulously crafted to erase the confines of its compact white box.
Project name
A Jewel in Constraints: Transforming the Simple Apartment in a Luxury Tower
Architecture firm
EINKO, Argi Studio
Location
Tel Aviv, Israel
Principal architect
Sagi Argi, Einat Kotser
Design team
Sagi Argi, Einat Kotser
Collaborators
Laminam (Wallcovering)
Environmental & MEP engineering
Typology
Residential › Apartment
Walker Hall is an adaptive reuse of a 1927 building at the core of the University of California, Davis campus. The project transformed a vacant, seismically unsafe building into a graduate and professional student center with meeting rooms, a lecture hall, and sophisticated active-learning classrooms that serve the entire campus. It coalesces histo...
Architecture firm
Leddy Maytum Stacy Architects
Location
University of California, Davis
Photography
Bruce Damonte, Jeff Marsh, Richard Barnes
Design team
Bill Leddy, Ryan Jang , Jasen Bohlander, Alice Kao, Enrique Sanchez
Collaborators
Security / Low Voltage / Acoustical: Charles Salter; AV: Shalleck Collaborative; Cost Estimating: TBD; Specifications: Stansen Specs
Structural engineer
Forell Elsesser
Typology
Educational Architecture > University
The client requested architects Alexander Pechko and Danila Malyshev to design a contemporary, brightly-toned house filled with a sense of lightness and happiness. Through detailed discussions, and visits to the client's previous residence, the architects gained a deep understanding of the family's lifestyle and preferences. They decided that an ec...
Project name
Contemporary 1300 m² house with bright design items in Almaty
Architecture firm
Danila Malyshev and Tivoli Design Studio
Location
Almaty, Kazakhstan
Principal architect
Danila Malyshev, Alexander Pechko, interior designer Svetlana Ussenko
Design team
Style by Aigerim Mamyralieva
Interior design
Danila Malyshev, Alexander Pechko, Svetlana Ussenko
Typology
Residential › House
A skier’s haven that blends traditional Montana rusticity with clean modern lines inspired by the state’s industrial past. Sited to take in views of mountains to the east, west, and southwest, the 13,375-square-foot house’s windows blend the indoor and the outdoor, while energy-efficient geothermal heating keeps the house comfortable at a fraction...
Architecture firm
Kor Architects
Location
Big Sky, Montana, USA
Photography
Benjamin Benschneider
Interior design
Barbara Leland Interior Design
Structural engineer
Richmond So Engineers, Inc
Landscape
Big Sky Landscaping
Typology
Residential › House
As one of the representatives of the “new tea brands” , AURORA DESIGN chooses the “emotional design” as the main approach to depict the space by projecting different types of “emotions” in a tangible way. These emotions converge into the taste of tea, emerging customers into fragrant experiences.
Project name
Ye Xiao Xiao
Interior design
Aurora Design
Location
Mengzi, Yunnan, China
Photography
Na Xin from INSPACE
Principal designer
Yang Xuewan
Collaborators
Lighting design: Uniimport; Cloth Vine Device: Knight art lab
Typology
Hospitality › Tea Space
The main design concept was to create an employee-friendly office with a homely atmosphere with corporate accents, taking into account the company's existing equipment. In terms of functionality, the developer wanted the space to be established on an open plan, with spaces to be divided into smaller ones for up to 18 employees.
Project name
Lingaro Group's new headquarters in Warsaw
Principal architect
Barnaba Grzelecki
Design team
Barnaba Grzelecki, Jakub Bubel, Malwina Klimowicz
Interior design
BIT CREATIVE
Client
Lingaro Sp. z. o.o.
Typology
Office Building › Interior Design
The juxtaposition of contemporary architecture against the raw beauty of cave dwellings sparks a conversation between past and present. Imagine walls that share stories spanning millennia, merging the rugged charm of caves with sleek lines of contemporary design. It's a nod to our roots while embracing the future—a fusion of history and modernity i...
Project name
The Ancestors
Architecture firm
Studio MANSOURI.DESIGN
Location
U.S.state of Arkansas
Tools used
Midjourney AI, Adobe Photoshop
Principal architect
Matineh Mansouri Asl
Design team
Studio Mansouri.design
Site area
Inside The Cave
Visualization
Matineh Mansouri Asl
Typology
Residential › House

