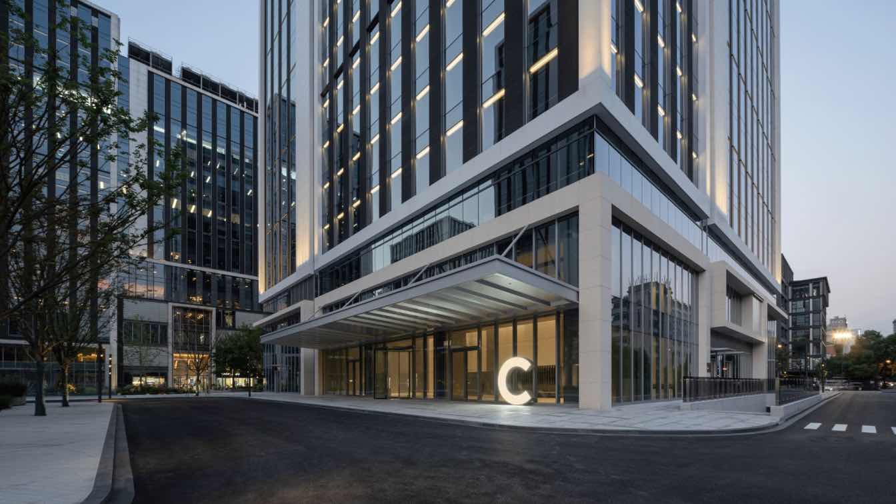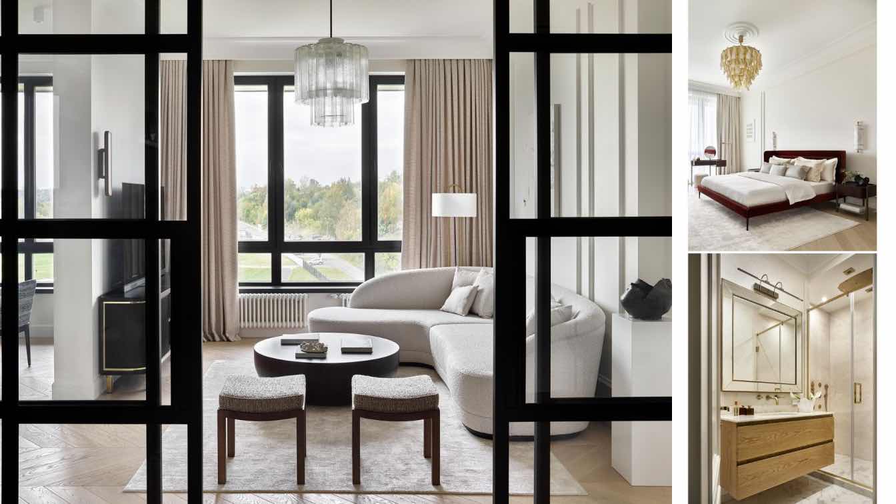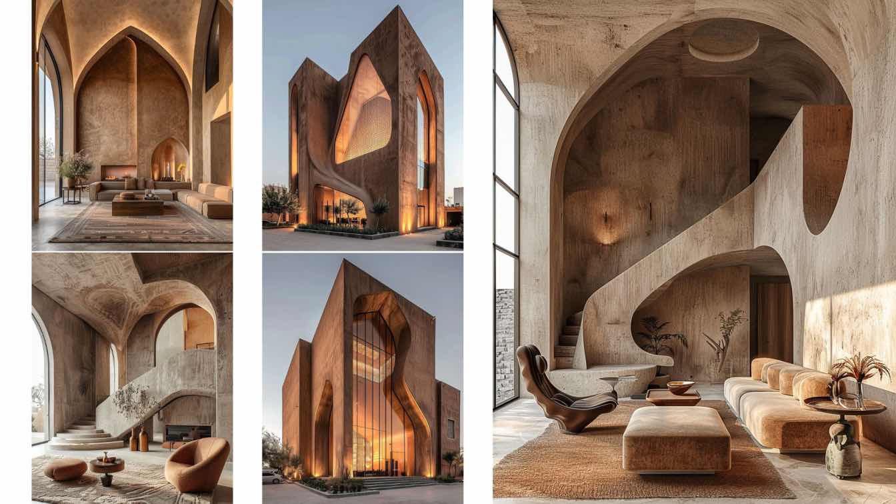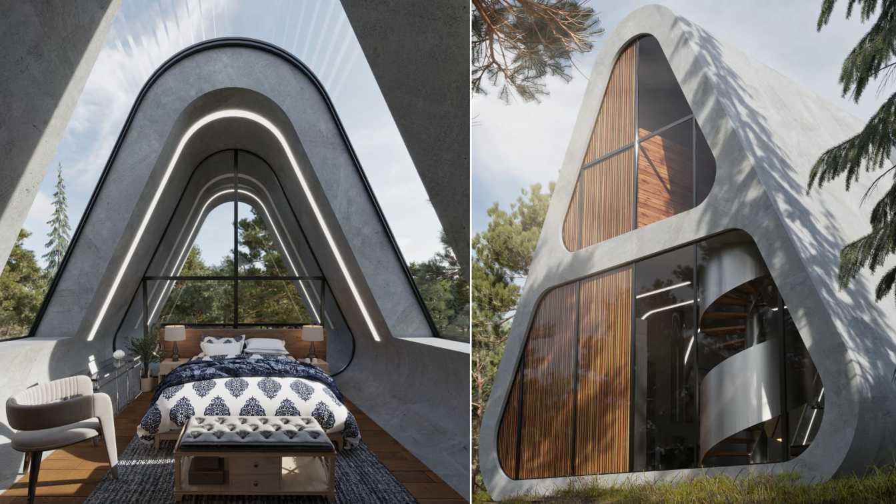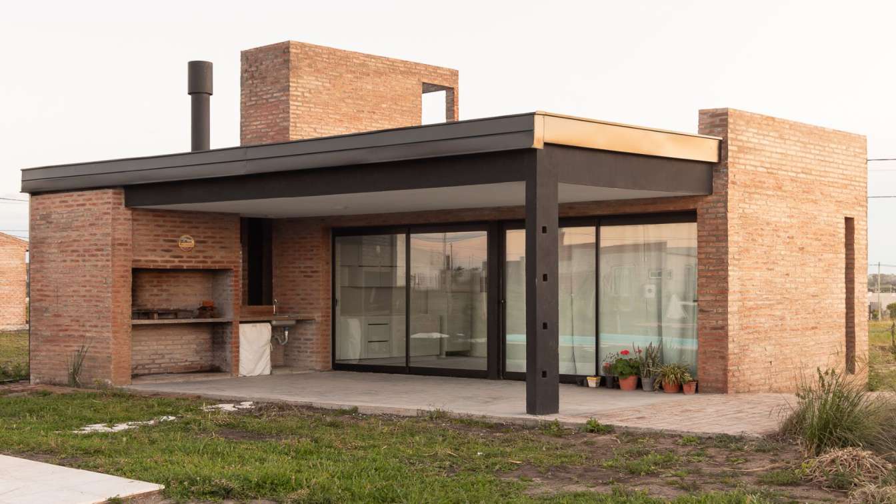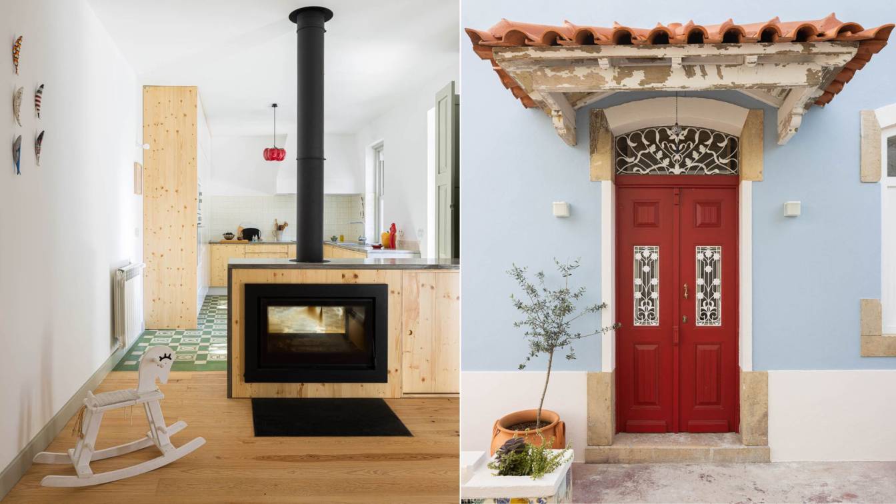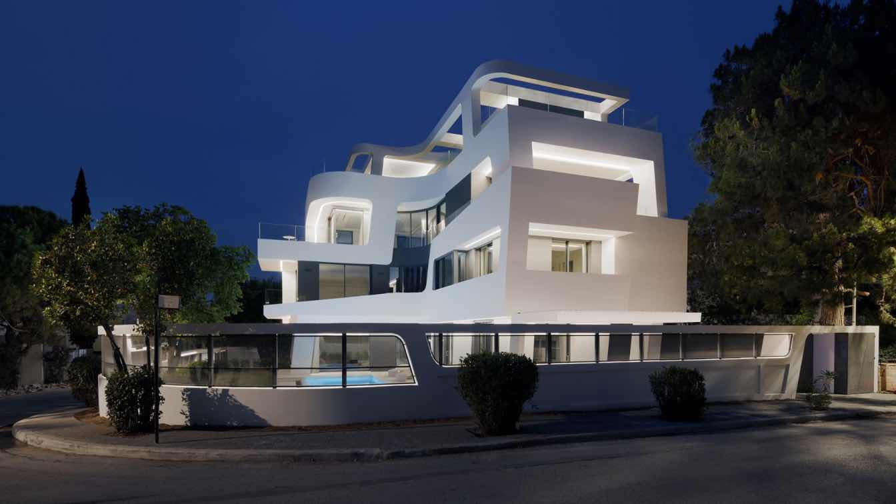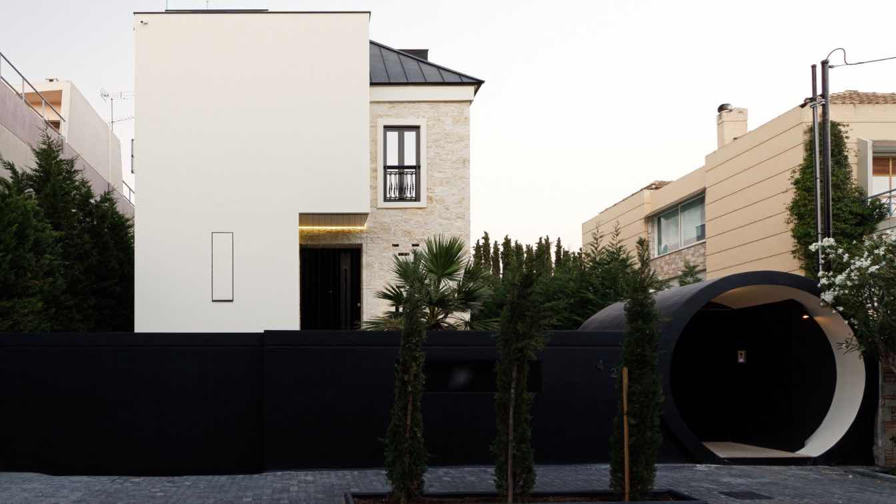Advancements in AI technology have surpassed human imagination, propelling the exploration of future office lifestyles and challenging conventional understanding while inspiring novel design explorations. In this project, TOMO Design draws inspiration from the emergence of "microscope" to pioneer an avant-garde design perspective.
Project name
Huanglong International Center Phase IV, Hangzhou
Architecture firm
TOMO DESIGN
Photography
FREE WILL PHOTOGRAPHY
Collaborators
Cooperative Design: Linus, ice, SIACIZIAO. Decoration Design: Tin, Maple Zhang. Brand Promotion: Xiao Fei, Angel Yiu, TOMO PR TUANTUAN, SUNSHINE PR
Built area
About 1,000 m²
Interior design
Uno Chan, Xiao Fei
Client
Hangzhou Vanke, Canhigh
Typology
Commercial › Office Building
Interior designer Maria Ushakova undertook the design of this apartment, tailored for a successful business woman immersed in the film and television industry. "Having collaborated before, I've come to grasp the client's preferences, and she, in turn, entrusts me entirely with her vision.
Project name
An elegant French style apartment in Moscow
Architecture firm
Maria Ushakova
Photography
Sergey Ananiev
Principal architect
Maria Ushakova
Design team
Style by Milena Morozova
Interior design
Maria Ushakova
Environmental & MEP engineering
Typology
Residential › House
Exploring the enchanting streets of Yazd, Iran, where the cultural center beautifully embodies Alejandro Aravena's distinctive architecture style. The marriage of earth-tone stucco and glass creates a harmonious blend, enhanced by tessellations on the facade.
Project name
Clay Cultural Complex
Architecture firm
Mah Design
Tools used
Midjourney AI, Adobe Photoshop
Principal architect
Maedeh Hemati
Design team
Mah Design Architects
Visualization
Maedeh Hemati
Typology
Cultural › Cultural Complex
Welcome to Concrete Oasis, a stunning A-frame house nestled in the heart of Vancouver, Canada. This modern and minimalistic masterpiece spans 200 square meters, offering a sanctuary of sleek design and warm comfort for families seeking a unique living experience.
Project name
The Concrete Oasis
Architecture firm
Rabani Design
Location
Vancouver, Canada
Tools used
AutoCAD, Autodesk 3ds Max, Chaos V-ray, Chaos Vantage, Adobe Photoshop, Luminar AI, Capcut
Principal architect
Mohammad Hossein Rabbani Zade
Visualization
Mohammad Hossein Rabbani Zade & Morteza Vazirpour
Typology
Residential › House
The project arises from research, through previously knowing and then investigating the ethnographic composition of the location. We have an understanding that we are a part of these historical events that last over time.
Project name
Quinta Seite
Architecture firm
Taller Estudio Arquitectura
Location
Colonia Ensayo, Entre Ríos, Argentina
Structural engineer
Franco Grzlak
Landscape
Taller Estudio Arquitectura
Construction
Carlos Galarza Construcciones
Material
Brick, concrete, glass, wood, stone
Typology
Residential › House
When we visited it for the first time, the house was uninhibited and looked sad. The original building was lost, spreading itself in multiple annexes over the land plot. Our objective was to keep alive the memory of the main house, with some minor intervention on its exterior.
Project name
Casa em Bencanta – House in Bencanta
Architecture firm
Filipe Pina
Location
Coimbra, Portugal
Photography
Ivo Tavares Studio
Principal architect
Filipe Pina
Design team
André Teixeira, Diana Cruz, Filipe Pina
Interior design
Interiors Team: Rita Morais
Typology
Residential › House
House Symbiosis is a double residency, designed to accommodate two sibling families seeking to foster close bonds while preserving individual privacy. The house responds to the evolving demands of contemporary living, emphasizing familial bonds and offering a nuanced balance between communal and individual living.
Project name
House Symbiosis
Architecture firm
Direction Architects
Principal architect
John Kanakas
Collaborators
Kostas Christopoulos
Structural engineer
Christos Tzallas, Panos Christopoulos
Environmental & MEP
Vasilis Christopoulos, Regeo
Supervision
Kostas Christopoulos, John Kanakas
Typology
Residential › House
This house was designed with the primary aim to make its' owner's dream come true. The dream of a home that will fulfill all his functional needs and accommodate him and his family, but also will satisfy his deepest desires, even those raised from his subconscious.
Architecture firm
Kipseli Architects
Location
Kefalari, Athens, Greece
Photography
Dimitris Kleanthis
Principal architect
Kirki Mariolopoulou
Design team
Chryssa Skiada, Ilias Romanas, Maria Melidi
Civil engineer
Christos Papadopoulos
Environmental & MEP
Venieris Stelios
Typology
Residential › House

