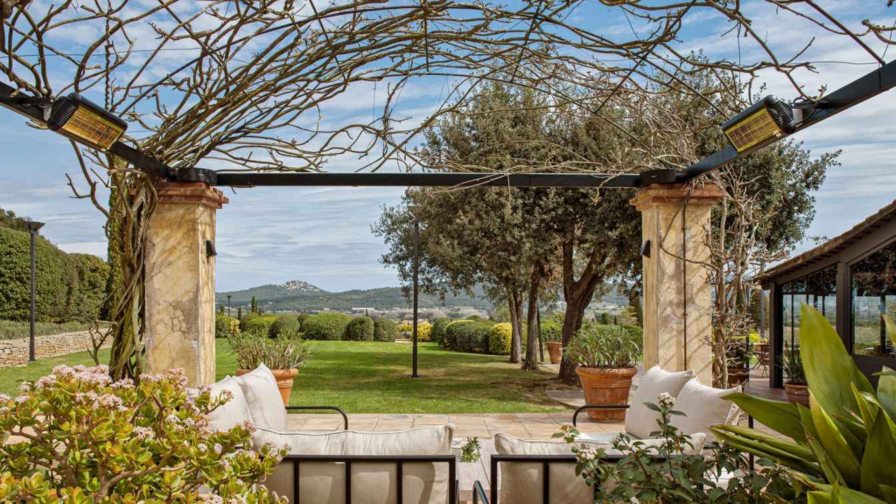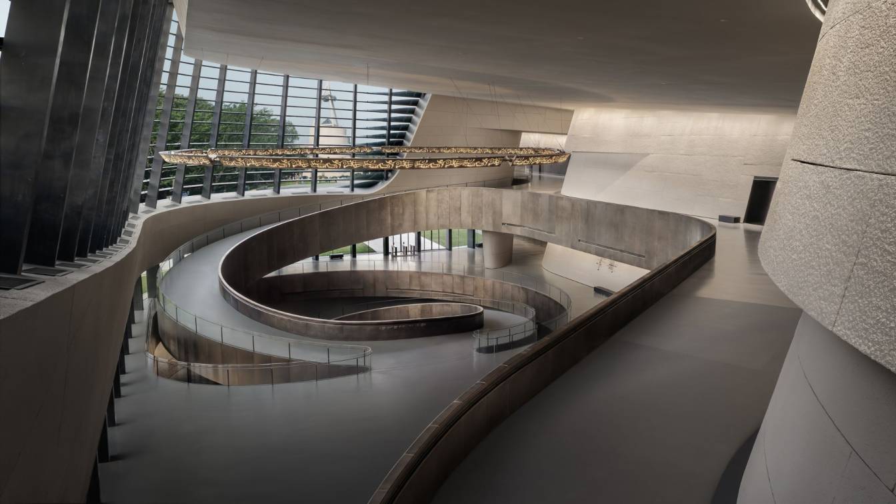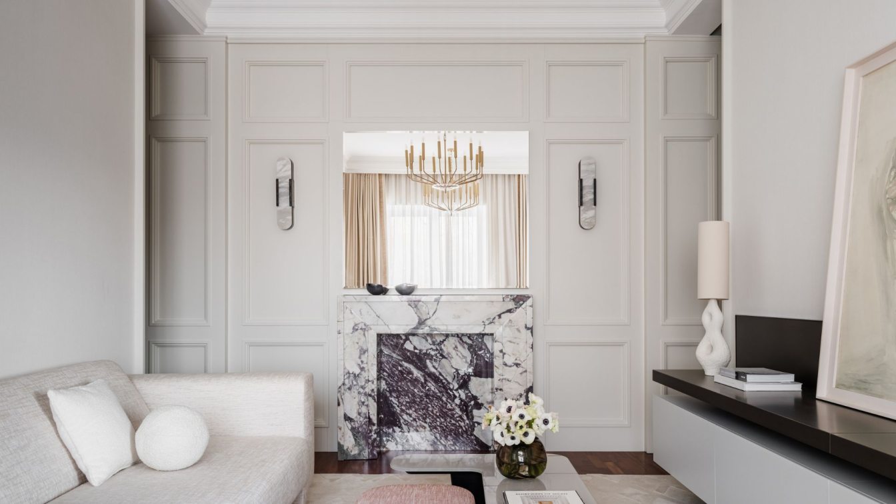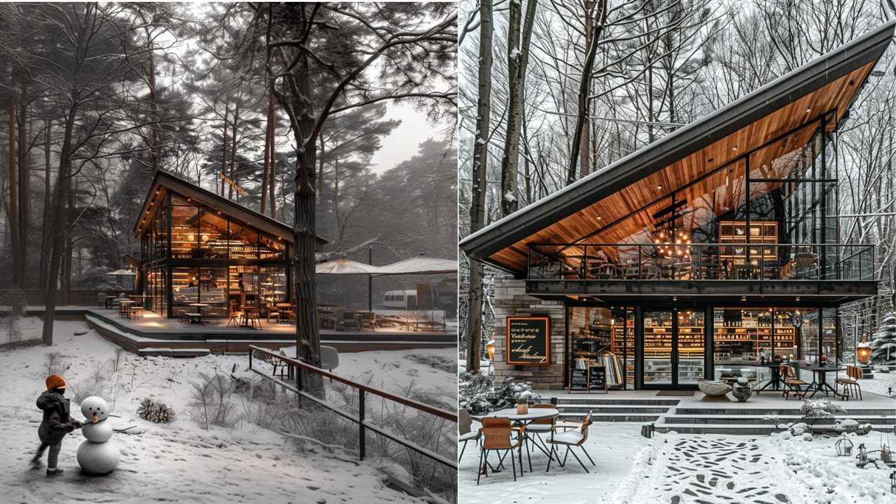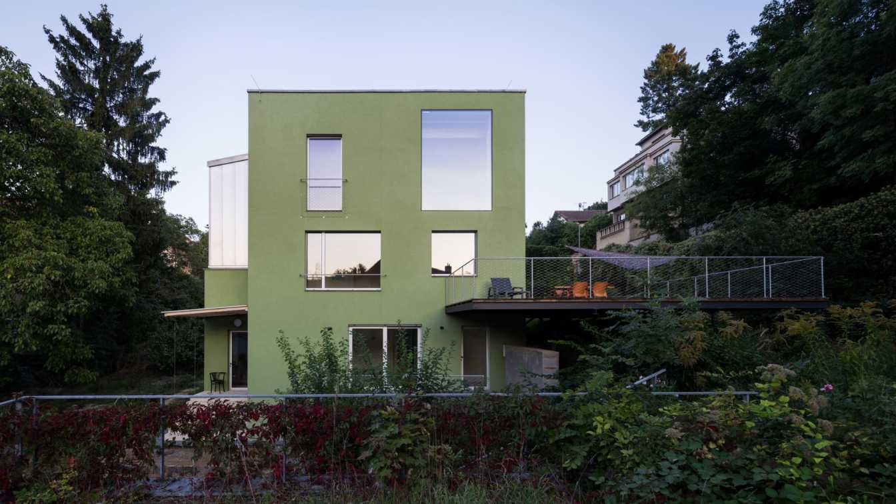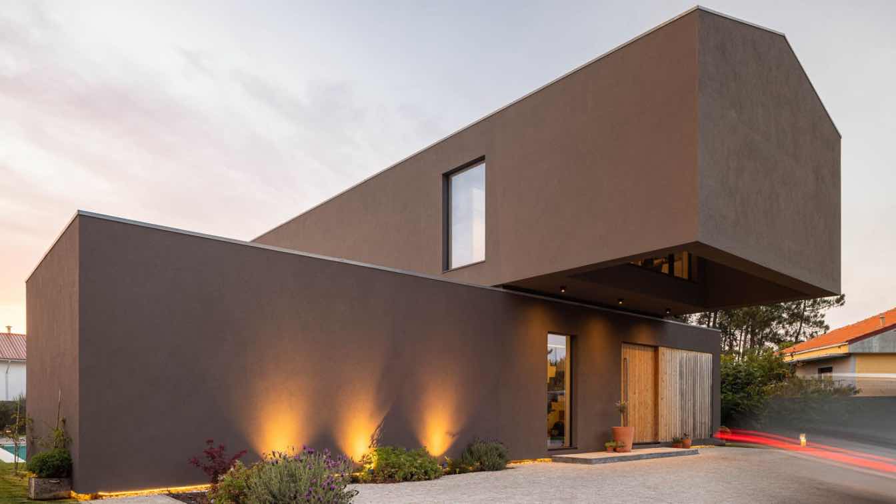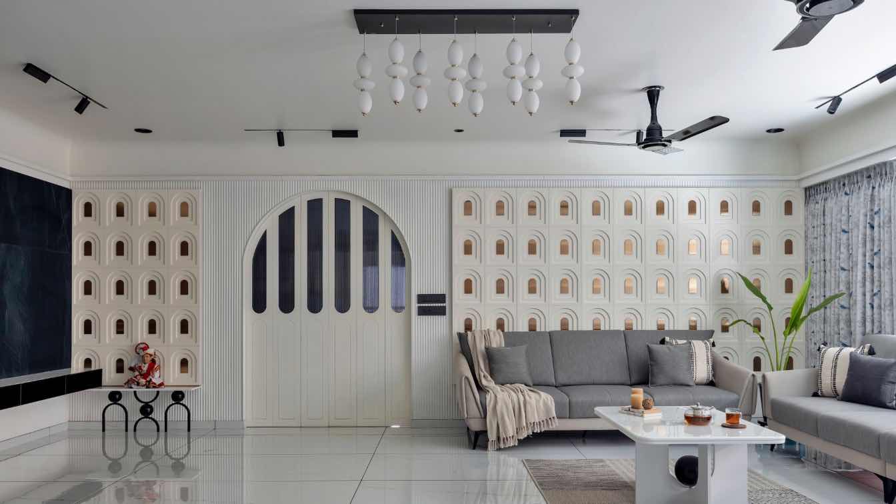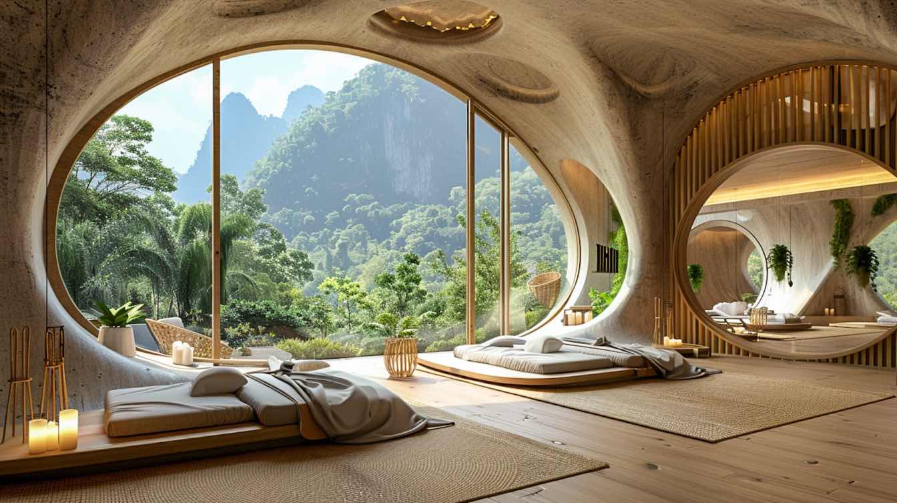In tucked-away, quiet locations, this exclusive selection of private villas and boutique hotels offers authentically local experiences. The Mediterranean Sea evokes endless days of sunshine, deep blue waters, and cool nights accompanied by wine.
Written by
The Aficionados
Photography
Courtesy of The Aficionados
In the historical building, the spiraling ramp that ascends symbolizes reverence towards the heavens and deities, often referred to as the "Eye of Heaven." Within the atrium of the modern museum, this motif is carried forward through a spiraling descent passageway, serving as a metaphor for delving into the origins of ancient Shu, known as the "Eye...
Project name
Sanxingdui Museum Public Area and Tourist Reception Center(Sanxingdui Museum Public Area Interior Design)
Architecture firm
CSD.DESIGN
Principal architect
Can Zhang, Wenting Li
Design team
Wei Lai, Pengchong Jiang, Jing Yang, Wenjie Dong, Wenjing Liu, Jun Tang, Jinli Fan, Yan Yang, Zhangping Wang, Guangchao Li, Jia Tang, Maoya Xu
Design year
April 2022 to August 2022
Completion year
July 2023
Material
epoxy grinding stone, artistic concrete hanging board, imitation old copper stainless steel, imitation old black iron stainless steel, sound-absorbing coating
Typology
Cultural Architecture > Museum
This 75 sqm apartment is located in the historic center of Moscow, in one of the buildings that is a city's architectural landmark, notable for having the highest arch. Interior designers Maya Guzovskaya and Yana Bykova were approached by a young family wanting to gift this dwelling, already renovated, to their parents.
Project name
Bright apartment with classic base in Moscow
Architecture firm
Maya Guzovskaya, Yana Bykova
Photography
Mikhail Loskutov
Principal architect
Maya Guzovskaya, Yana Bykova
Design team
Style by Yes We May
Interior design
Maya Guzovskaya, Yana Bykova
Environmental & MEP engineering
Typology
Residential › Apartment
Indulge in the serene charm of this coffee shop, designed in the distinctive style of Philip Johnson architecture. The gray wood and glass facade, captured in a mesmerizing close-up shot, invites you into a world of warmth and elegance. Nestled amidst an outdoor snowy forest, the natural light filters through the glass panels, creating a tranquil a...
Project name
Snowy Haven Cafe
Architecture firm
Mah Design
Tools used
Midjourney AI, Adobe Photoshop
Principal architect
Maedeh Hemati
Design team
Mah Design Architects
Collaborators
Mah Design Architects
Visualization
Maedeh Hemati
Typology
Hospitality › Restaurant, Recreational
The Green House is a residence in the Podolí villa district in Prague.
Architecture firm
Aoc architekti
Location
Prague, Czech Republic
Photography
Studio Flusser
Principal architect
Ondřej Císler, Filip Rašek
Design team
Josef Choc, Ján Vyšný, Barbora Lopraisová, Natálie Kristýnková, Emily Hillová, Jonáš Mikšovský
Collaborators
Landscape architect, garden design: Mikoláš Vavřín; Lighting design: Miroslav Dudek [Lumidée]; Creative consultancy: Eduard Kauba; Facade colour: Klara Kvizova;
Built area
Built-up area 303 m²; Gross floor area 206 m²; Usable floor area 172 m²
Lighting
Miroslav Dudek [Lumidée]
Material
Facades – scraped rendering, Shanxi Black granite, concrete blocks, glass, aluminium, zinc. Ceilings, staircase extension – macrolon, spruce, concrete, steel, copper. Floors, stairs and tiles – oak, teak, coconut mat. Terraces – larch, steel. Tables – padauk, steel. Bathroom furniture – rosewood, MDF, Rosso Alicante, Verde Guatemala marbles. Built-in furniture – oak, stainless steel, brass, MDF, leather. Kitchen – stainless steel, aluminium, MDF. 2 Railings – stainless steel, steel mesh, concrete. Lighting fixtures – glass, aluminum, stainless steel, plastic
Typology
Residential › House
Paulo Martins Arquitectura: House seeks privacy while dialoguing with nature. Madalena House is located in Vila Nova de Gaia, in the parish of Madalena.
Composed of an overlapping of pure volumes, its arrangement corresponds to the desire of creating a visual barrier between living spaces and the street, allowing maximum privacy to be achieved.
Project name
Casa Madalena
Architecture firm
Paulo Martins Arquitectura
Location
Vila Nova de Gaia, Portugal
Photography
Ivo Tavares Studio
Principal architect
Paulo Martins
Structural engineer
R5 Engineers
Typology
Residential › House
Under The Arch: This design journey allows us to explore the delicate balance between luxury and simplicity, where a symphony of pastel and gold accents, elegant design, and the eternal appeal of architectural arches are set above a calm white canvas. At the heart of this design tale lies the commitment to minimalism, where simplicity becomes the g...
Project name
The White Abode
Architecture firm
Under The Arch
Location
Nikol, Ahmedabad, India
Photography
Studio Rohan Patel
Principal architect
Shyam Gajera, Kunjan Akbari, Shruti Salia
Design team
Shyam Gajera, Kunjan Akbari, Shruti Salia
Collaborators
Ambam Furniture
Environmental & MEP engineering
Supervision
ID Shreya Panchal
Tools used
AutoCAD, SketchUp, Enscape
Typology
Residential › Apartment Interior
Embark on a journey of tranquility and sustainability at the picturesque water-health village resort nestled amidst the stunning landscape of Ramsar. Designed with an innovative parametric architecture style, this resort embodies elegance with its fluid, curved forms inspired by the gentle caress of sea waves. Every aspect of this architectural mas...
Project name
Sustainable "Health Village" Resort
Architecture firm
_ELLE.Studio_
Tools used
Midjourney AI, Adobe Photoshop
Principal architect
Elham Elyasi
Design team
_ELLE. Studio_ Architects
Visualization
Elham Elyasi
Typology
Hospitality › Resort

