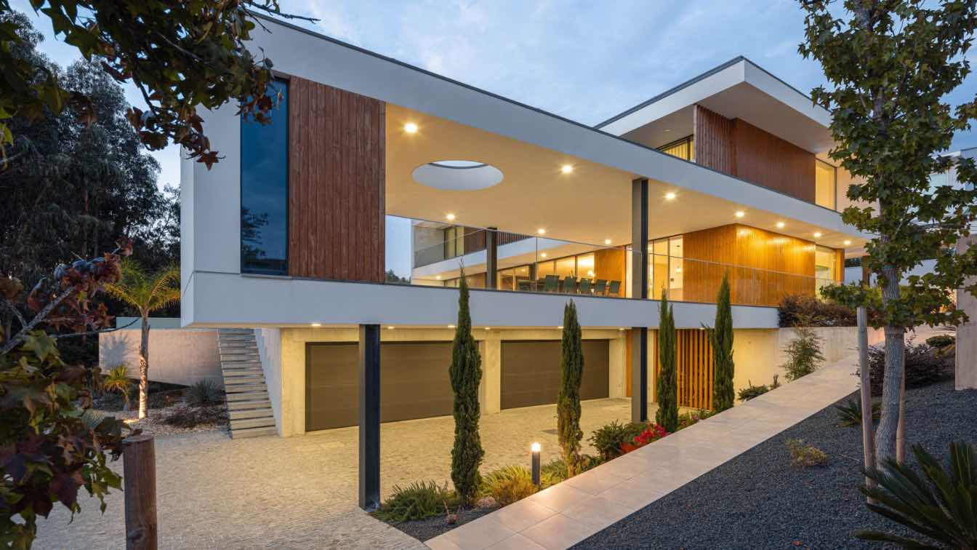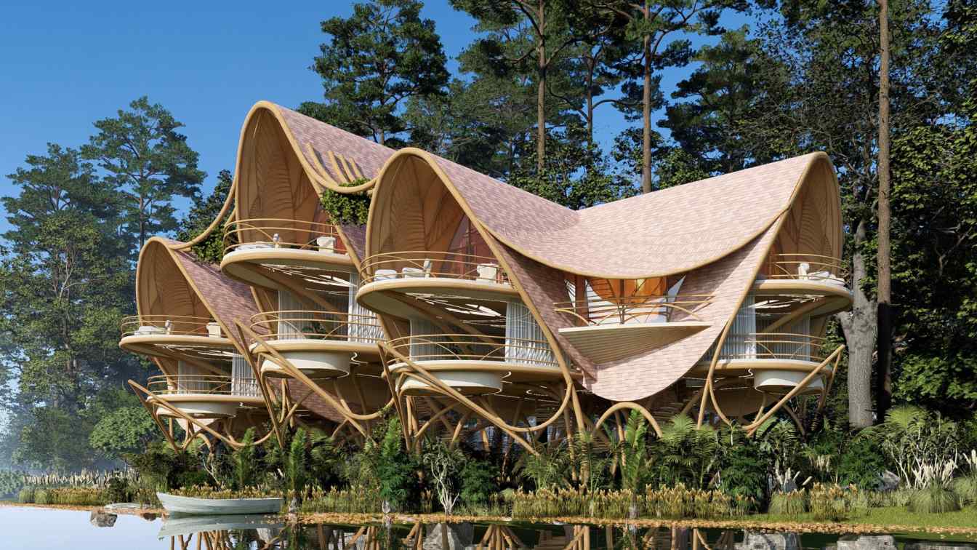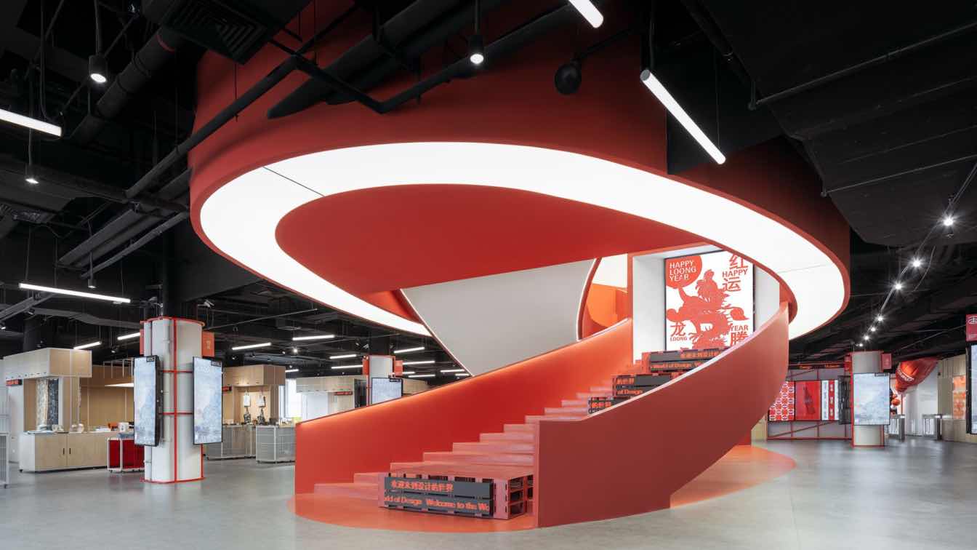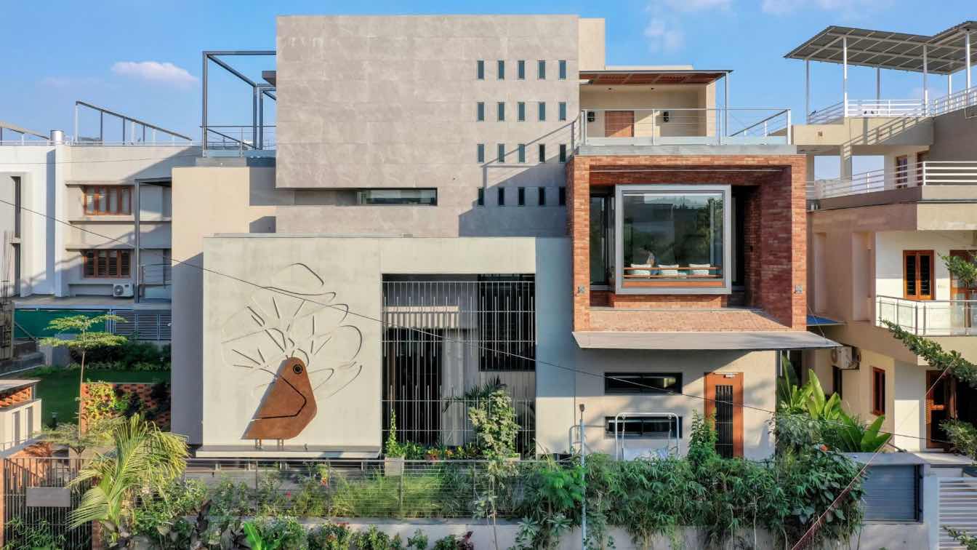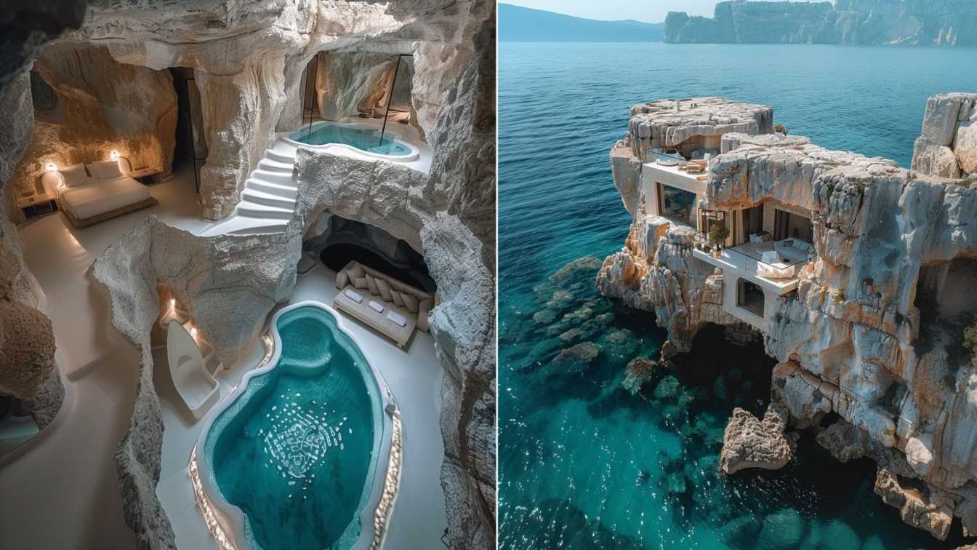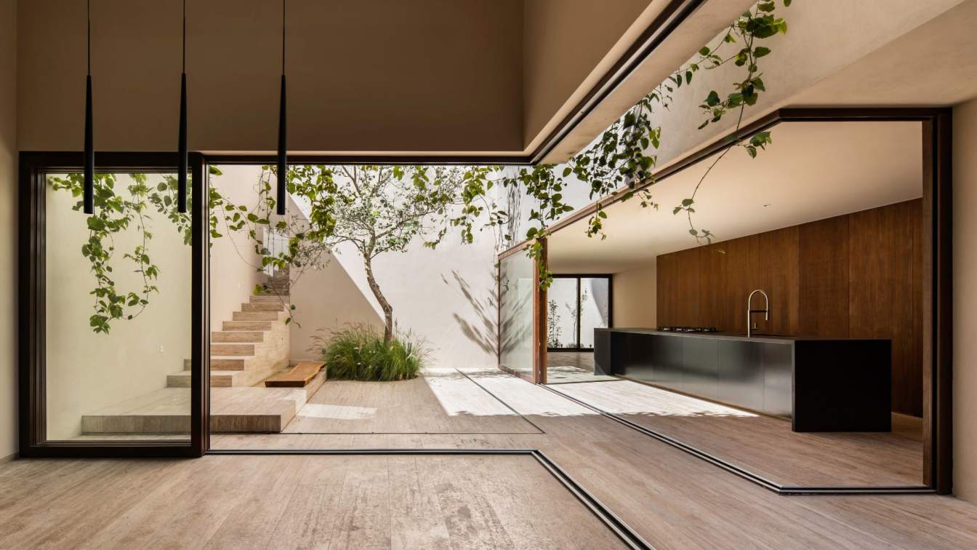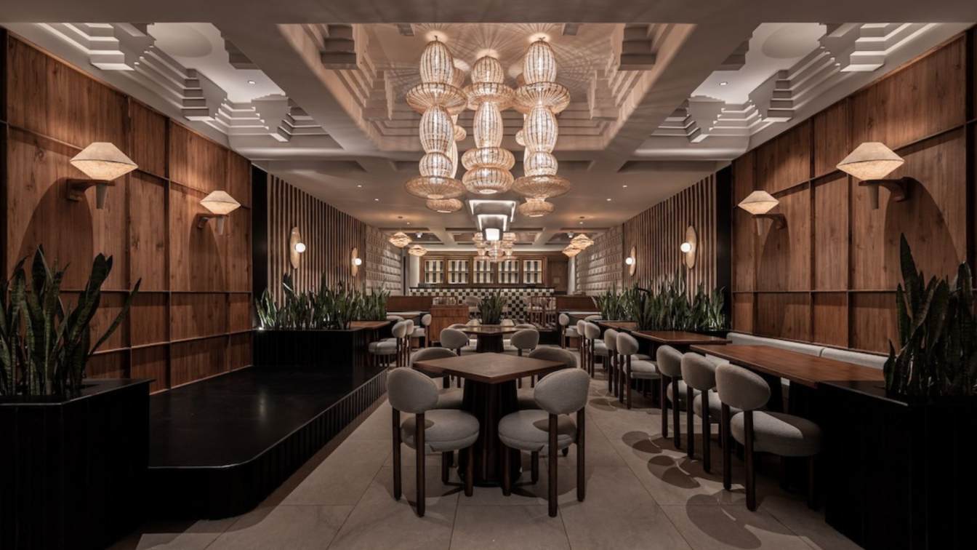Welcome to our vibrant Floating Volumes resort, where innovation meets tranquility amidst the breathtaking beauty of the Maldives! Inspired by the natural wonders that surround us, our resort embodies a harmonious blend of contemporary design and traditional architectural influences. Each element, from the acorn-shaped cells to the intricate fracta...
Project name
AquaZen Haven
Architecture firm
_Sepid.Studio_
Tools used
Midjourney AI, Adobe Photoshop
Principal architect
Sepideh Moghaddam
Design team
_Sepid.Studio_ Architect, Sepideh Moghaddam
Visualization
Sepideh Moghaddam
Typology
Hospitality › Resort
Atelier d’Arquitectura Lopes da Costa: The house is situated on a triangular plot with a steep slope along the access street, in the East/West or South/North direction. This has influenced its shape and volume.
Architecture firm
Atelier d’Arquitectura Lopes da Costa
Location
Escapães, Santa Maria da Feira, Portugal
Photography
Ivo Tavares Studio
Principal architect
José António Lopes da Costa, Tiago Meireles
Collaborators
Sérgio Almeida. Thermal Engineering: IRG, Inspeções Técnicas, S.A.
Structural engineer
Strumep - Engenharia
Lighting
Projedomus – Projectos e Instalações Eléctricas Inteligentes, Lda
Construction
A. S. Correia Lda.; Construções Manuel Jesus da Costa, Lda.; Manuel Fernando Reis, Unipessoal, Lda.
Typology
Residential › House
Villa Garza de Bambú sounds like a dream come true for lovers of sustainable architecture and connection with nature. The use of materials such as bamboo and wood not only gives it a charming aesthetic look but also demonstrates a commitment to sustainability and eco-friendliness.
Project name
Villa Garza de Bambu
Architecture firm
Veliz Arquitecto
Tools used
SketchUp, Lumion, Adobe Photoshop
Principal architect
Jorge Luis Veliz Quintana
Design team
Jorge Luis Veliz Quintana
Visualization
Veliz Arquitecto
Typology
Residential › House
Red Dot Design Museum in Xiamen is the third Red Dot Design Museum globally and the second in Asia. Different with traditional museum, Red Dot Design Museum mainly exhibit industrial design products that are close to people’s daily life, which naturally inspires us with the relation of consumer culture.
Project name
Red Dot Design Museum · Xiamen
Architecture firm
STEPS Architecture, Network Party
Location
Chengyi International Business Center, No. 502, Xinglinwan Road, Jimei District, Xiamen, Fujian, China
Photography
CreatAR Images (Ai Qing)
Principal architect
Wu Yu, Ji Zixiao
Design team
Cai Kai (Network Party), Li Chenshu (Network Party), Chen Yanping (Network Party), Zeng Tian (Network Party), Zhao Yueming, Li Tao, Zhao Hui, Wang Kaiping, Cheng Guangxiao, Yan Ruiqi, Liu Yu, Sadiq, Wang Bo, Shi Luhang, Li Chunrong
Collaborators
Wayfinding design: out.o studio. Multi-media design: Network Party. Exhibition design: STEPS Architecture, Network Party, Weitian Design.
Material
Fluorocarbon paint, plywood, PC sheet, PVC flooring
Typology
Cultural › Museum
Architects at work: The Concrete Tree House project began with a client seeking more than just a house; they desired a sanctuary that would resonate with their essence and provide a space for cherished moments and devoid of ostentation. This vision prompted a series of thoughtful decisions throughout the planning, detailing, and facade design stage...
Project name
The Concrete Tree House
Architecture firm
Architects at work
Location
Ahmedabad, Gujarat, India
Photography
Inclined Studio
Principal architect
Shweta Pandya, Krishna Patel
Design team
Shweta Pandya, Krishna Patel
Collaborators
Kalpita Patel, Subhadra Sojitra
Interior design
Architects at work
Civil engineer
Archi Engineers & Contractors
Structural engineer
Resolute Consultancy
Environmental & MEP
Energen IQ Projects
Landscape
Architects at work
Material
Concrete, Glass, Metal, Stone, Wood
Typology
Residential › House
Perched majestically on the cliffs overlooking the azure waters of the Tyrrhenian Sea, Villa Capri Sun emerges as a testament to architectural ingenuity and natural beauty. Carved intricately into the heart of a seaside cave, this exclusive retreat invites guests to immerse themselves in a world where the rugged charm of Capri's coastline meets the...
Project name
Villa Capri Sun
Architecture firm
Monika Pancheva
Tools used
Midjourney AI, Adobe Photoshop, AutoCAD
Principal architect
Monika Pancheva
Collaborators
Interior Design: Monika Pancheva
Visualization
Monika Pancheva
Typology
Residential › House, Retreat, Vacation House
Sabino 10 is a residence that redefines its spatial boundaries on a narrow plot by maximizing its views. While it appears as a solid facade composed of three hermetic volumes from the outside, inside, this concept undergoes a complete transformation. The house visually expands, optimizing the plot area and offering a sense of unexpected spaciousnes...
Architecture firm
Editorial
Location
Zibatá, Querétaro, Mexico
Principal architect
Galileo Zuart, Santiago Martínez
Structural engineer
Andrés Casal
Tools used
AutoCAD, Adobe Photoshop, Adobe Illustrator
Material
Concrete, Wood, Marble
Typology
Residential › House
The Local House is a captivating blend of aesthetic discovery, artistic expression and refined functionality. The design puts great emphasis on geometric forms, clean lines and glamorous accents that add a sense of drama and sophistication to the space.
Project name
The Local House Café and Restaurant
Architecture firm
Loop Design Studio
Location
Panchkula, India
Principal architect
Nikhil Pratap Singh, Suvrita Bhardwaj
Design team
Akshita Saklani, Himani Bansal, Rhythm Bansal
Lighting
Oorja Lighting, Urban Ghar Studio


