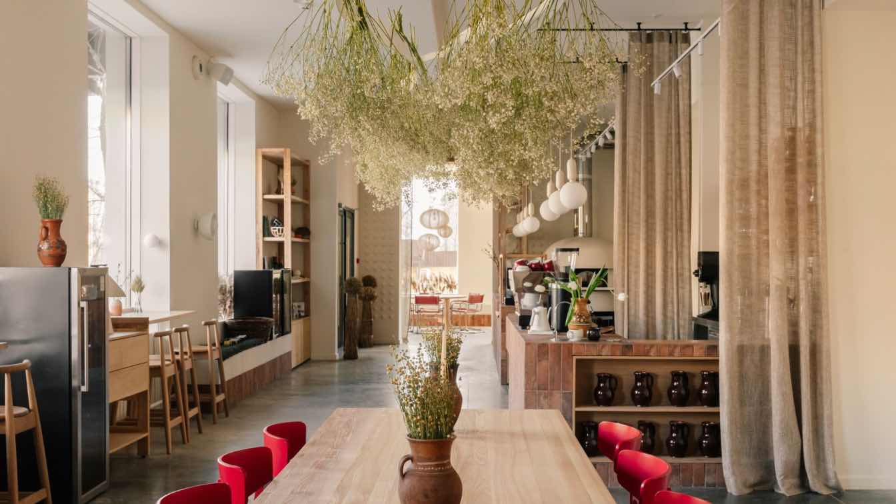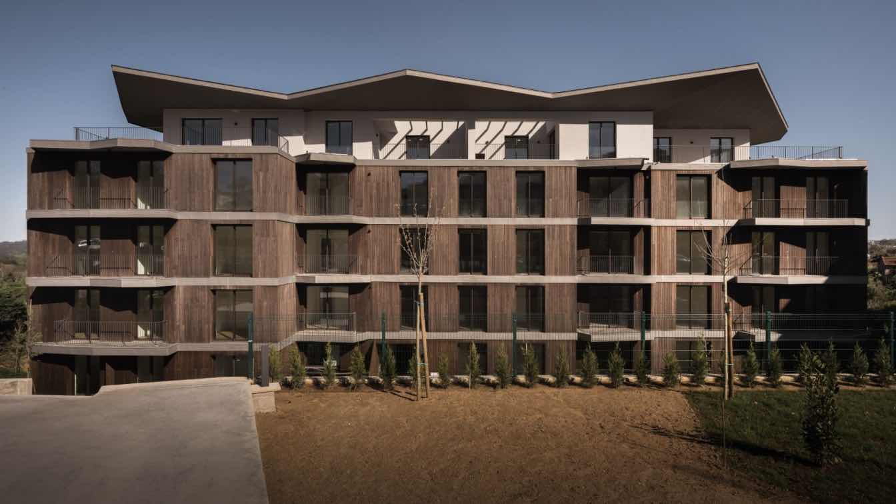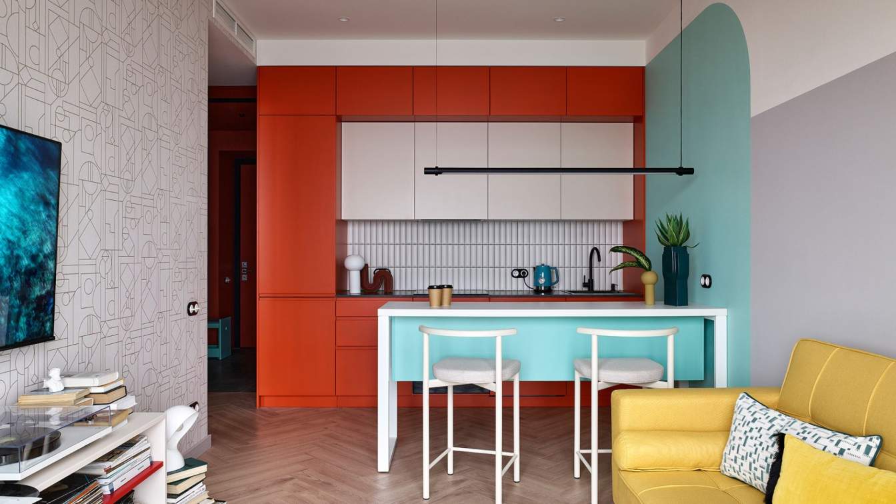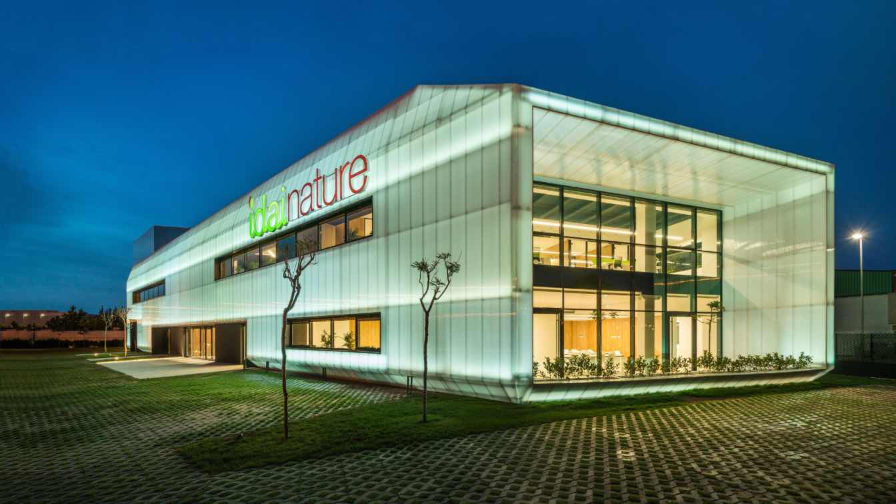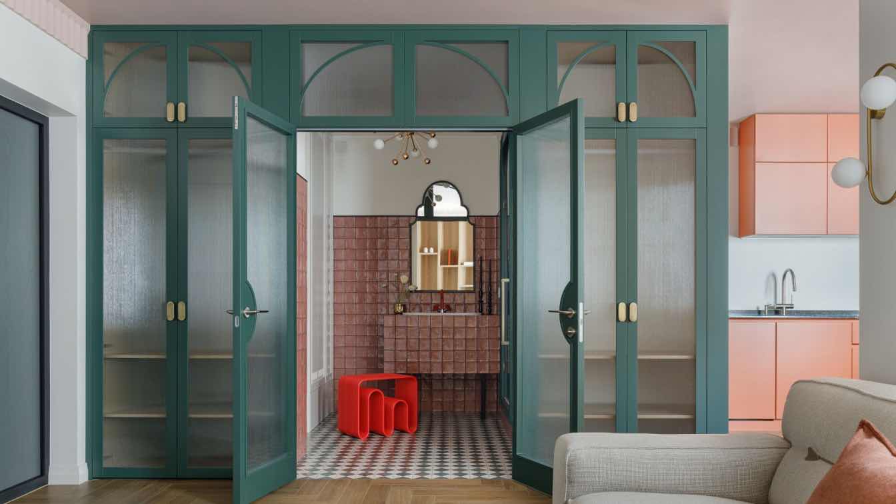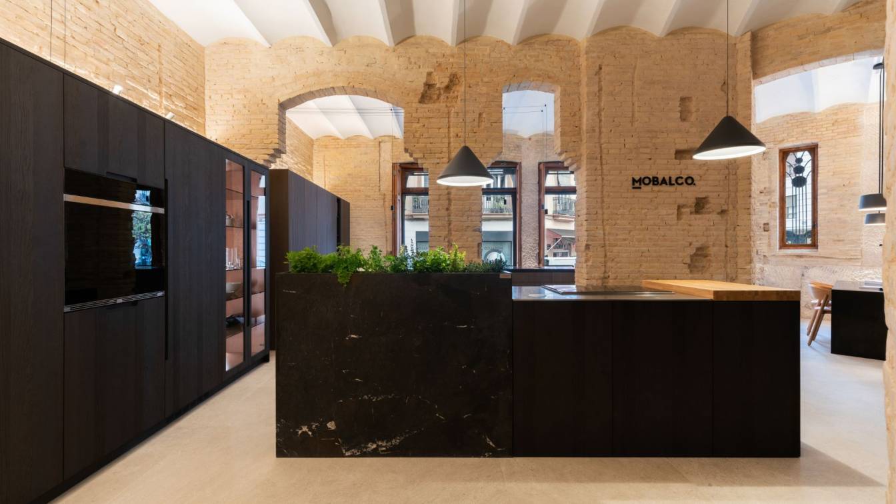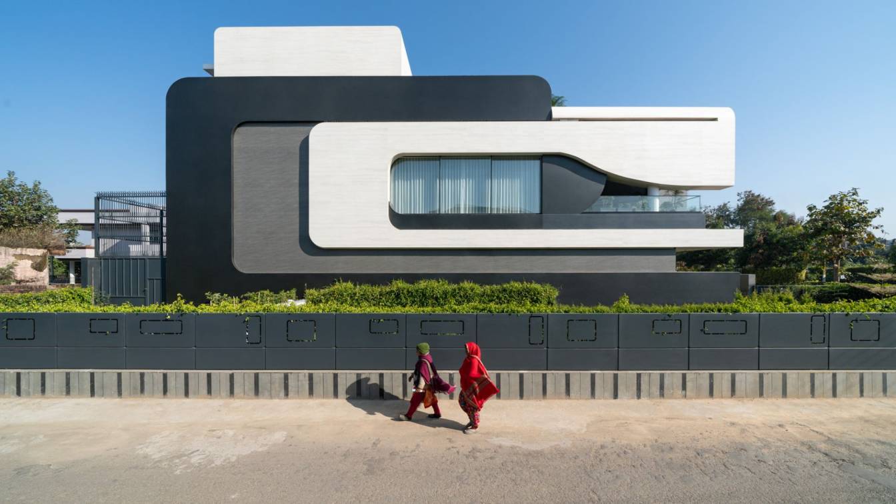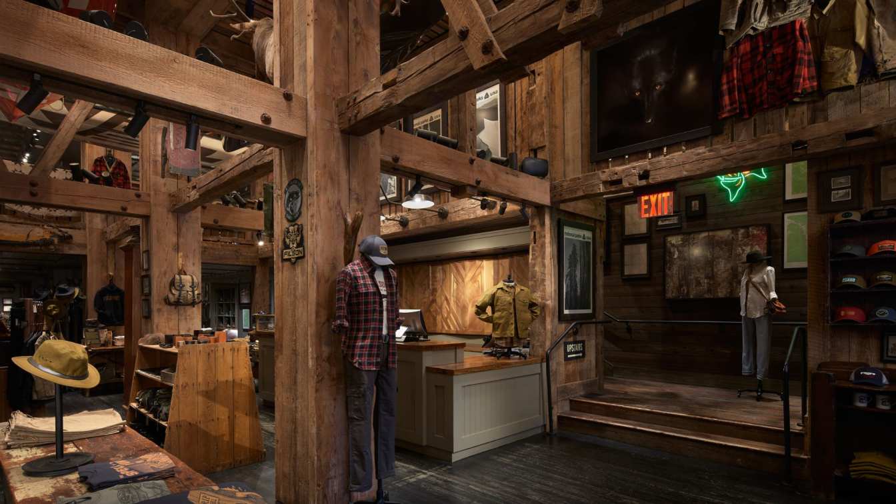"Snidanishna" is a new story of Ukrainian cuisine in the center of Kharkiv, which was opened in March 2024. The interior design of "Snidanishna" was realized by the team of the Ukrainian architectural bureau IK-architects.
Architecture firm
IK-architects
Location
Kharkiv, Ukraine
Photography
Lutov Pavlo, Dychek Dmytro
Principal architect
Kateryna Yarova
Design team
IK-architects
Interior design
IK-architects
Lighting
Light &Tradition, Terra-svet, Agara, Nowodvorski, Maytoni, Imperium Light
Visualization
Kateryna Yarova
Supervision
Kateryna Yarova
Material
Wood, ceramics, reed, wool, glass
Typology
Hospitality › Café
MJARC Arquitetos was invited to rehabilitate a building that has punctuated the landscape of Santa Comba Dão for more than 20 years. The rehabilitation of this building aims to preserve the existing building rather than simply demolishing it and starting over. The design team and developers decided to achieve an ambitious goal: to reuse the existin...
Project name
Riverside Condominium
Architecture firm
MJARC Arquitetos Associados Lda
Location
Santa Comba Dão, Portugal
Principal architect
Maria João Andrade, Ricardo Cordeiro
Design team
Maria João Andrade, Ricardo Cordeiro
Collaborators
Ana Fonseca
Structural engineer
Ambiestudos
Landscape
Gonçalo Torrado Reis
Material
Metal, Wood, Concrete
Typology
Residential Architecture
Vladimir Afanasev created the interior of a small Moscow apartment for rent. Forty-five square meters managed to accommodate a bedroom, a kitchen-living room, a bathroom and a dressing room-laundry room. This is not the first project developed for customers, and this time they asked to make an apartment for rent, fully relying on the taste of the d...
Project name
Bright apartment for rent in Moscow
Architecture firm
Privat architecture
Photography
Sergey Ananiev
Principal architect
Vladimir Afanasev
Interior design
Vladimir Afanasev
Environmental & MEP engineering
MR Group
Civil engineer
Maxim Ghafurov
Structural engineer
Maxim Ghafurov
Typology
Residential › Apartment
Ruben Muedra Estudio De Arquitectura: Idai Nature is a company specialized in natural and organic fertilizers that seeks to be a benchmark in innovative natural solutions, waste zero, focused on nutrition and crop protection, allowing the producer to improve the quality and profitability of their crops respecting the environment ambient.
Project name
Idai Nature Headquarters
Architecture firm
Ruben Muedra Estudio De Arquitectura
Location
46185 La Pobla de Vallbona, Valencia, Spain
Photography
Adrián Mora Maroto
Principal architect
Rubén Muedra
Collaborators
Inés Fabra, Emilio Belda. Project manager: Javier Córcoles, Juan Antonio Martínez, Jesús Pérez
Interior design
Rubén Muedra
Civil engineer
Paul Roch Parsons, Rubén Clavijo
Structural engineer
Emilio Belda
Construction
Nideker Houses
Ksenia Lysenko: The main goal of this project was to create a comfortable and cozy space for a stylish businesswoman, not for permanent living. The style of the project reflects all aspects of the customer's personality: tenderness, femininity, charisma, and unconventionality. We have done several projects together, and we share the same vision and...
Project name
Bright and stylish apartment
Architecture firm
Ksenia Lysenko
Location
Samara, Russian Federation
Photography
Roman Spiridonov. Video production: Dima Ptitsyn & Daria Kopylova DD Media
Design team
Ksenia Lysenko
Collaborators
Style by Daria Kopylova
Interior design
Ksenia Lysenko
Environmental & MEP engineering
Material
Oak veneer, bouclé fabric, MDF, gypsum frieze, vintage glass Construction:
Tools used
Canon R, Adobe Lightroom
Typology
Residential › Apartment
The Flagship Store and showroom of Cocinas Mobalco is located on the ground level property in the Ferrer Building (from the year 1905), on the corner of Cirilo Amorós and Pizarro Streets. This building is an excellent example of Modernism or, more specifically, of the Sezession movement.
Project name
Mobalco Cocinas Flagship Store
Architecture firm
Ruben Muedra Estudio De Arquitectura
Location
46004 Valencia, Valencia, Spain
Photography
Adrián Mora Maroto
Principal architect
Rubén Muedra
Collaborators
Inés Fabra, Costanza Canuto
Interior design
Ruben Muedra Estudio De Arquitectura
Material
Brick, concrete, glass, wood, stone
Typology
Commercial › Store, Showroom
Overlooking the national highway, Residence 100 is situated on a corner plot in the opulent neighborhood of the calm and serene city of Panchkula. Designed to accommodate a family of five, its main requirement was to have a contemporary façade that stands out from the surrounding houses.
Project name
Manish Residence
Architecture firm
Subash and Associates
Location
Panchkula, India
Principal architect
Ashwani Duggal
Design team
Ashwani Duggal, Ranjeet Chouhan, Ibadat
Interior design
Subash and Associates
Civil engineer
Pankaj Nanda
Structural engineer
Pankaj Nanda
Landscape
Subash and Associates
Tools used
AutoCAD, SketchUp, Lumion
Material
Italian stone, Laminum
Typology
Residential › House
Filson’s New York flagship store in mid-town Manhattan occupies a 4,000-square-foot former mattress store in an 1800s brownstone located on Broadway, near Union Square. The store showcases the product line in an immersive experience that brings the brand to life in the heart of the city.
Project name
Filson NYC Flagship
Architecture firm
Heliotrope Architects
Location
New York, New York, USA
Design team
Mike Mora AIA, Design Principal. Tonia Capuana, Architect
Collaborators
Heavy Timber Fabrication: Spearhead
Interior design
Heliotrope Architects
Design year
Founded in 1897
Lighting
Invisible Circus
Material
Wood, Glass, Steel
Typology
Commercial › Store

