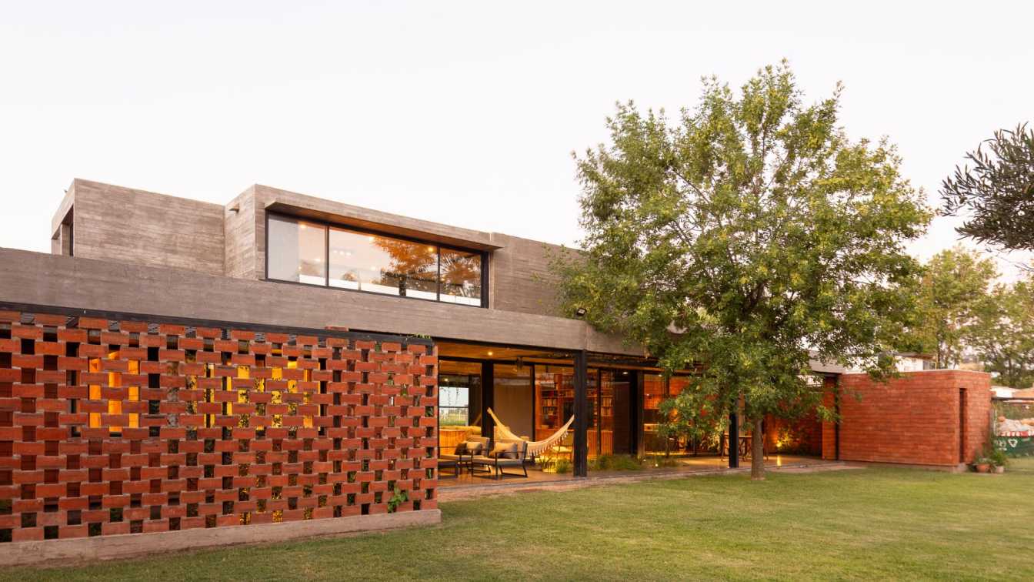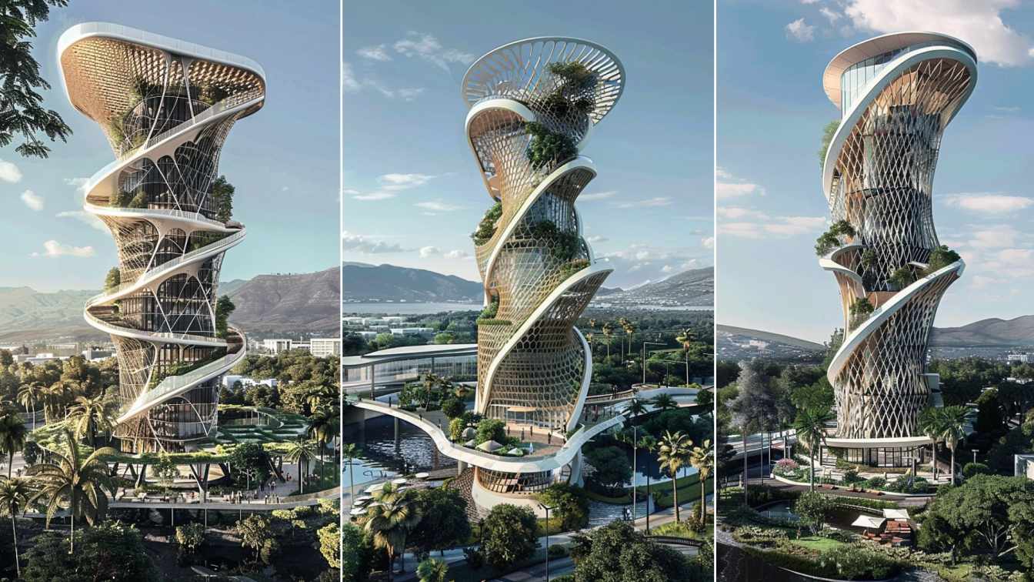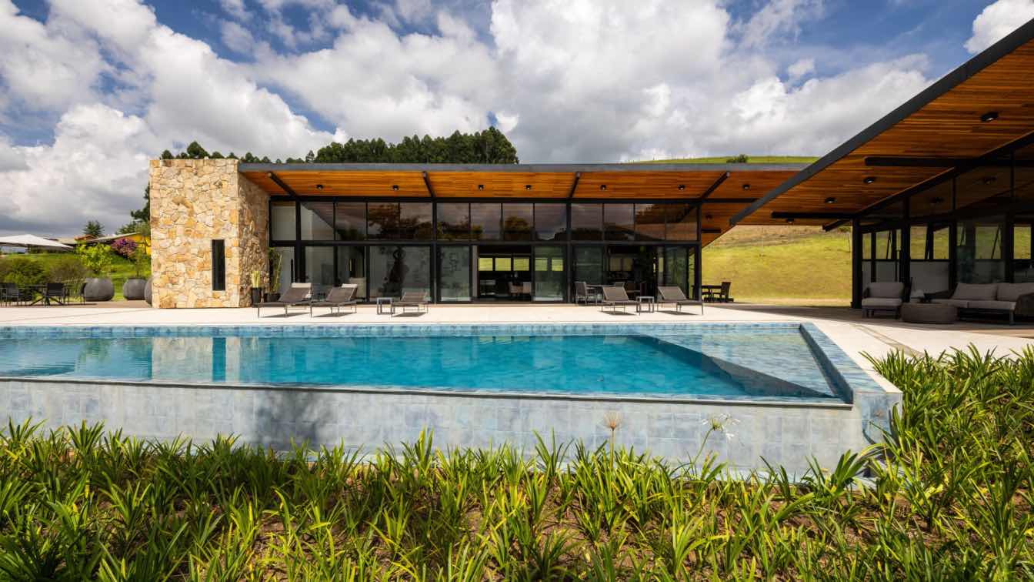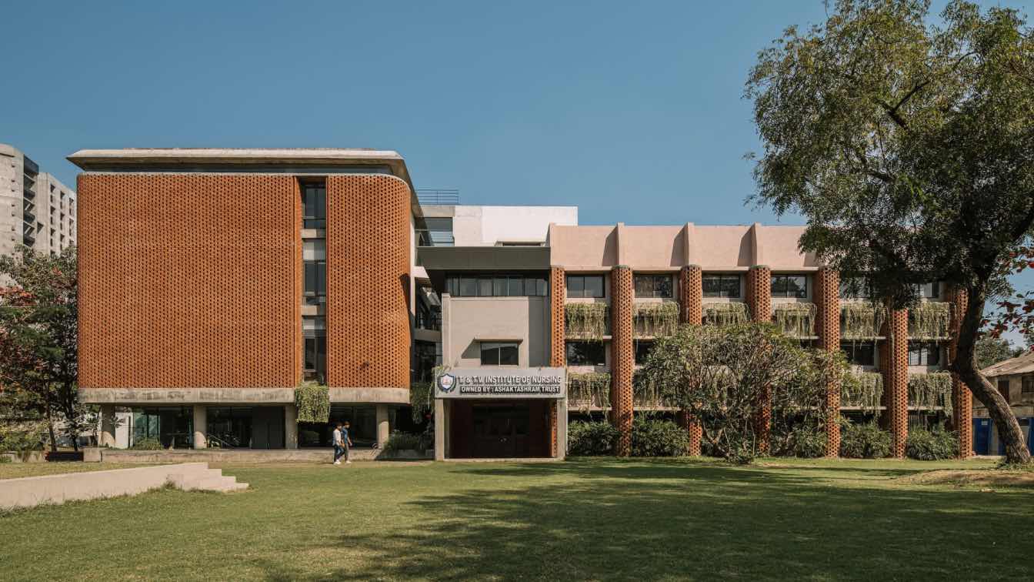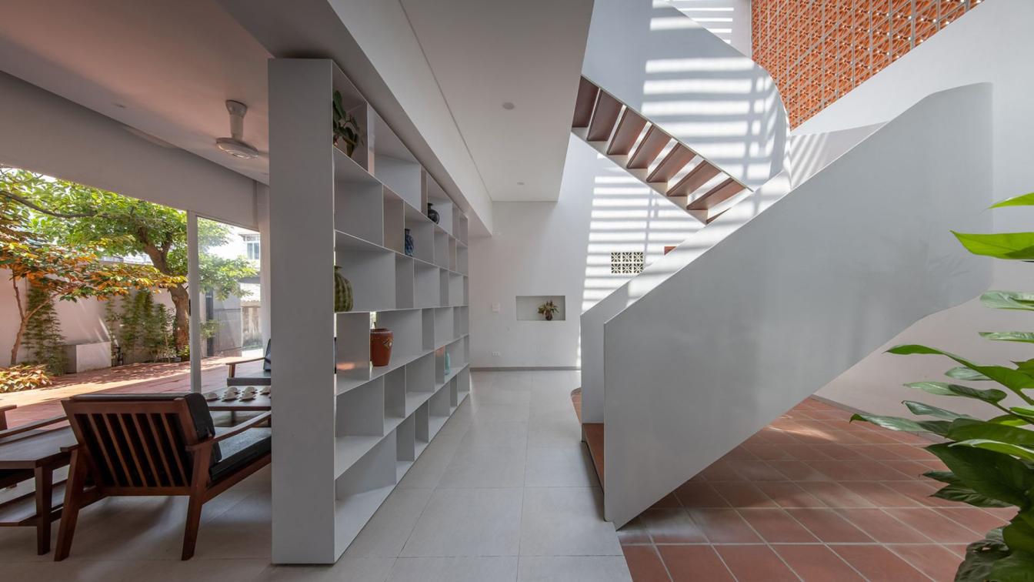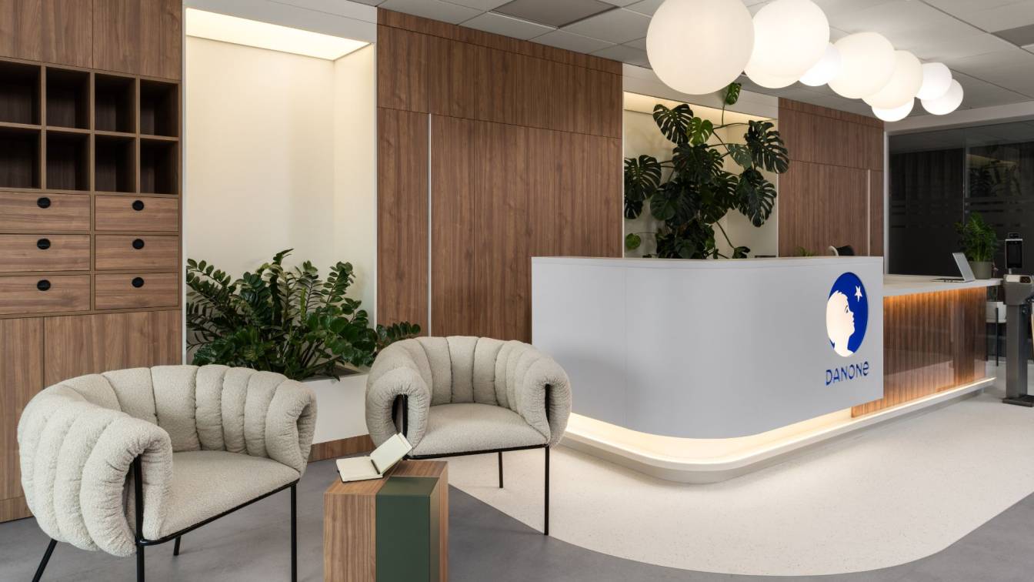“The House of the 7 Patios” is located on a large plot of land in Funes, a town near Rosario that has experienced accelerated growth in recent years and is characterized by large plots of land with vegetation and low population density.
Project name
La casa de los 7 patios (The House of the 7 Patios)
Architecture firm
Arquitectura Spinetta
Location
Funes, Santa Fe, Argentina
Principal architect
Melina Spinetta
Collaborators
Graphic: Camila Barrera
Completion year
2019 - 2023
Structural engineer
Omar Morris
Landscape
Carolina Mosconi, Sebastián Ferlini
Construction
Sebastián Villagra
Material
Brick, concrete, glass, wood, stone
Typology
Residential › House
This skyscraper visualization a captivating glimpse into the future of architectural design, where innovation and sustainability intersect to create breathtaking structures that harmonize with their natural surroundings. At first glance, the futuristic high-rise building depicted appears to defy conventional notions of urban architecture, with its...
Project name
Skyscraper Harmonious Horizons in Ramsar: A Sustainable Vision for Futuristic Architecture
Architecture firm
Rezvan Yarhaghi
Location
North of Iran, Iran
Visualization
Rezvan Yarhaghi
Tools used
Midjourney AI, Adobe Photoshop
Principal architect
Rezvan Yarhaghi
Typology
Commercial › Office Building
TAU Arquitetos: In the heart of the rural area of Southern Minas Gerais, on a plot embraced by a winding river, two pavilions emerge that seek to transcend the traditional concept of a house. It's not merely a space to inhabit internally, but rather to be lived symbiotically with the surrounding nature, from outside to inside.
Architecture firm
Studio Zanskar, TAU Arquitetos
Location
Itapeva, Minas Gerais, Brazil
Principal architect
Eduardo Kosovicz, Filipe Battazza, Raoni Mariano
Design team
Roger Marques
Collaborators
Isadora Stefani
Interior design
TAU Arquitetos
Structural engineer
Francisco Fernandes
Environmental & MEP
Francisco Fernandes
Landscape
Sergio Santana Paisagismo
Visualization
Studio Zanskar
Construction
Steel and Masonry
Material
Stone, Wood, Steel, Glass, Ceramic
Typology
Residential › House
Nursing College Ashaktashram, designed by Neogenesis+Studi0261, is located in the prevailing campus of the Asakta Ashram Trust in Surat. Intended as an extension to the existing building, the nursing college has been envisioned to serve as an active educational institute contributing to the growth of competent nursing professionals.
Project name
Nursing College Ashaktashram
Architecture firm
Neogenesis+Studi0261
Location
Surat, Gujarat, India
Photography
Ishita Sitwala / The Fishy Project
Principal architect
Chinmay Laiwala, Jigar Asarawala, Tarika Asarawala
Design team
Juby Thomas, Nilufer Contractor, Manthan Yadav
Collaborators
Nilufer Contractor
Civil engineer
Ronak Khambhadiya
Structural engineer
MKS Consultants
Landscape
Neogenesis + studi0261
Construction
Riva Contructions & Consultancy
Material
Brick, concrete, glass, wood
Typology
Educational › University
: "Immerse yourself in the beauty of nature with this breathtaking glass house nestled in the heart of the autumn forest, inspired by the visionary architect Philip Johnson. As the leaves turn shades of gold and crimson, the transparent walls of this architectural wonder offer uninterrupted views of the surrounding landscape, blurring the boundarie...
Project name
Autumn Tranquility Retreat Villa
Architecture firm
Mah Design
Location
Mazandaran, Iran
Tools used
Midjourney AI, Adobe Photoshop
Principal architect
Maedeh Hemati
Design team
Mah Design Architects
Visualization
Maedeh Hemati
Typology
Residential › Villa
Cipriani Residences Miami, the brand’s first-ever ground-up residences in the United States, proudly unveils Penthouse 3, a $32 million residence masterfully crafted by internationally renowned design firm 1508 London, representing the highest level of luxury in the Brickell neighborhood.
The family house is based on the traditional three-room house structure with a contemporary approach that suitables for multi-generational families and tropical climates. The development of large cities attracts many people to work and live there, but their spirit always remains connected to their homeland.
Project name
The Grand House
Architecture firm
KM Architecture Office
Location
Vinh Tuong, Vinh Phuc, Vietnam
Principal architect
Tran Minh Phuoc
Typology
Residential › House
This year, Danone celebrates its 100th anniversary and has marked the occasion with the renovation of its Kyiv office. ZIKZAK Architects were enlisted for the interior design update. Designers based the office concept on the rich history of the brand, company values, and the diverse product lines of the brand.
Project name
Danone Office
Architecture firm
ZIKZAK Architects
Photography
Max Artbovich
Principal architect
Olha Savkov
Design team
Ihor Yashyn, Vasylyna Boichuk, Anush Yehiiants, Valeria Mostipan
Collaborators
Project team: Olha Savkov, Vlad Havrylov, Tetyana Zykh, Mariia Ternova, Valeria Mostipan, Ihor Yashyn, Vasylyna Boichuk, Anush Yehiiants
Interior design
ZIKZAK Architects
Typology
Office Building › Interior Design

