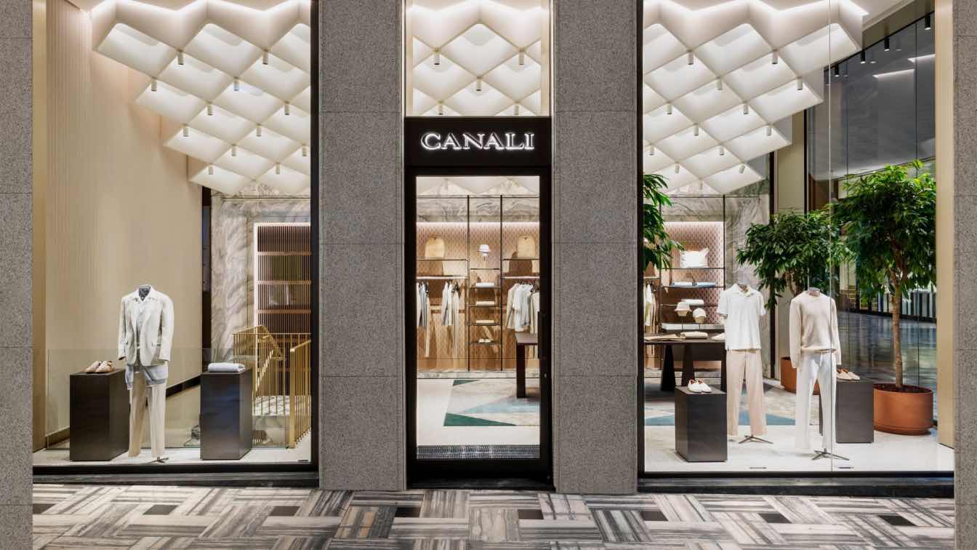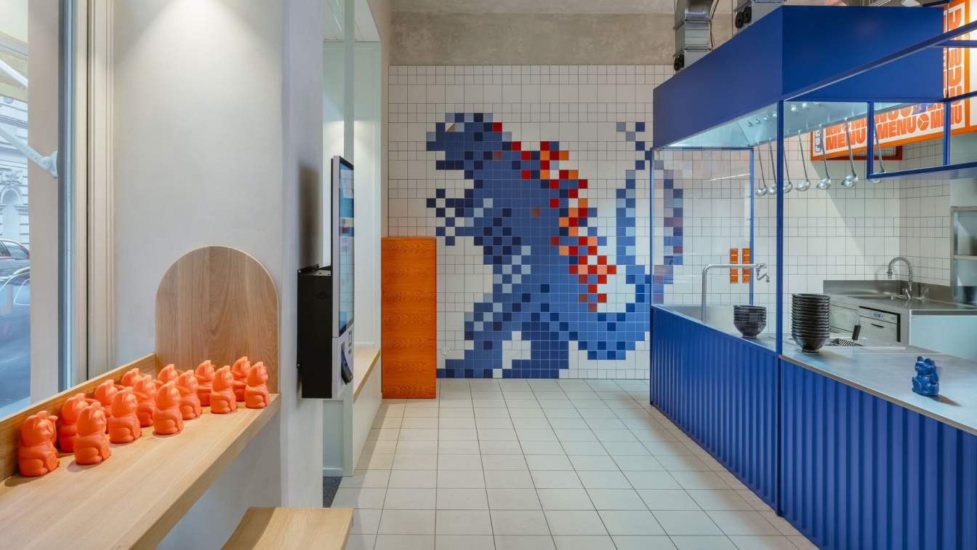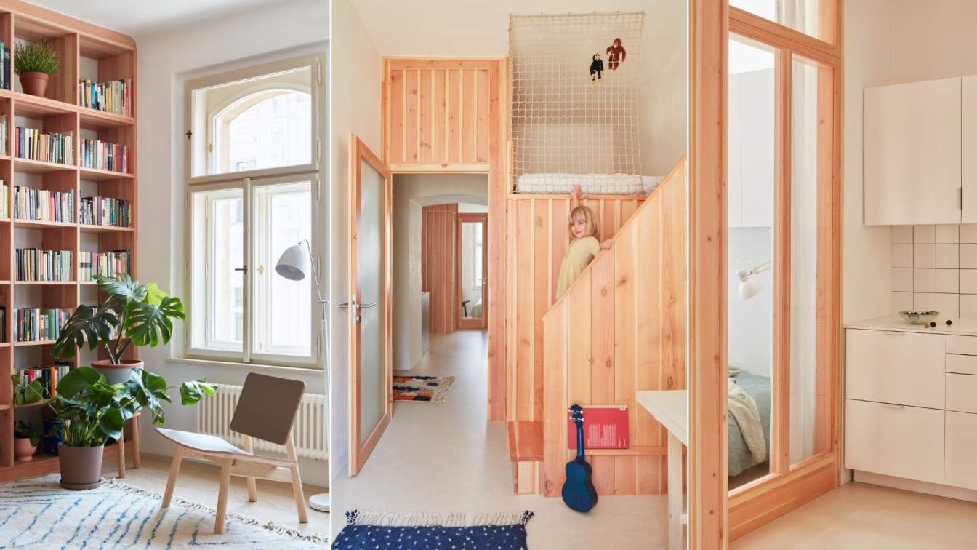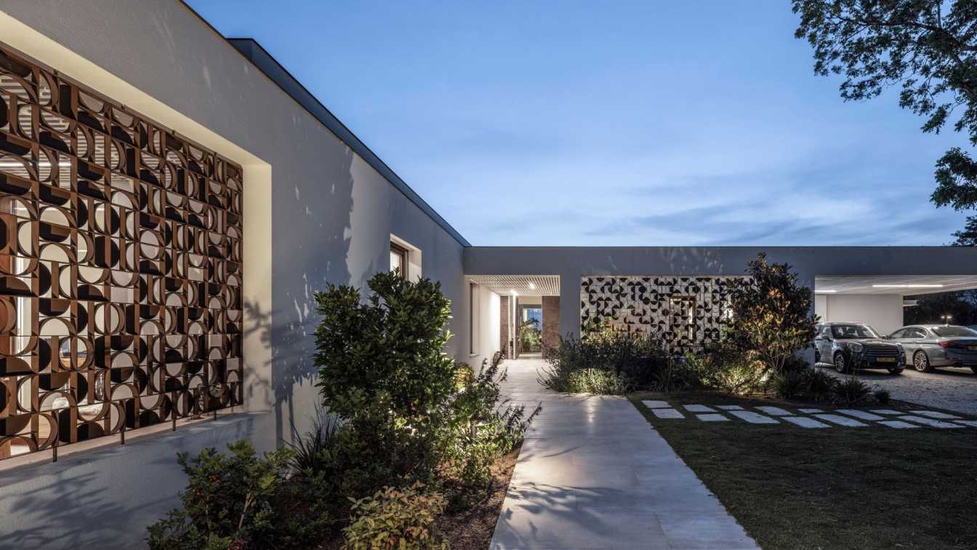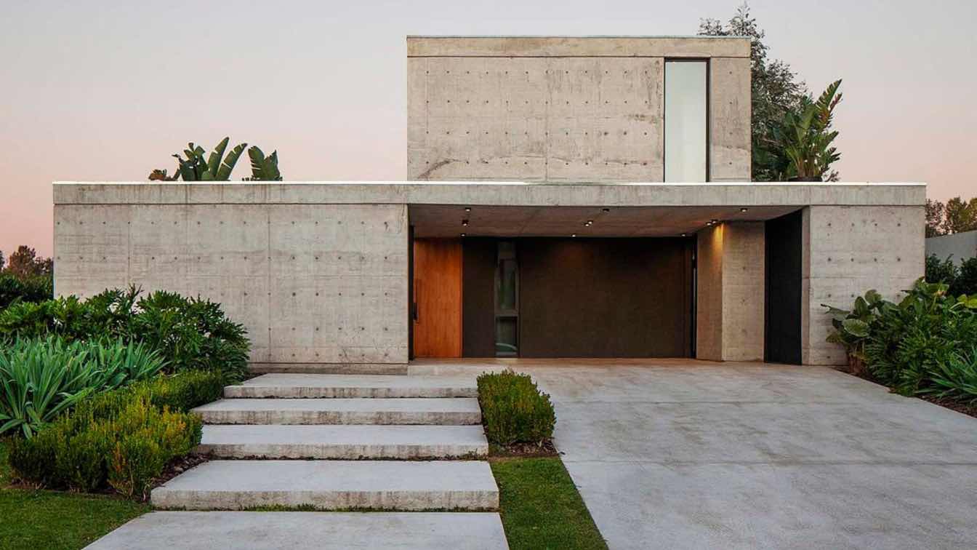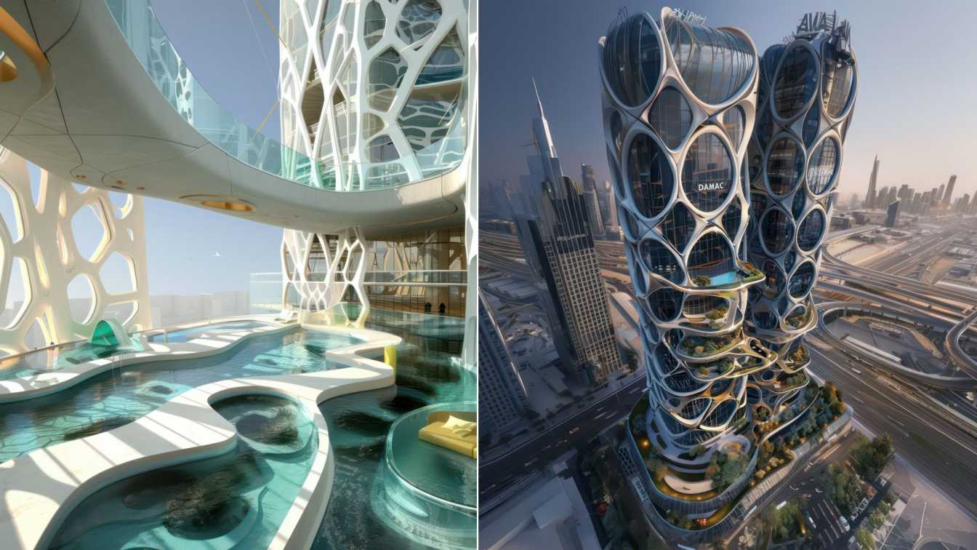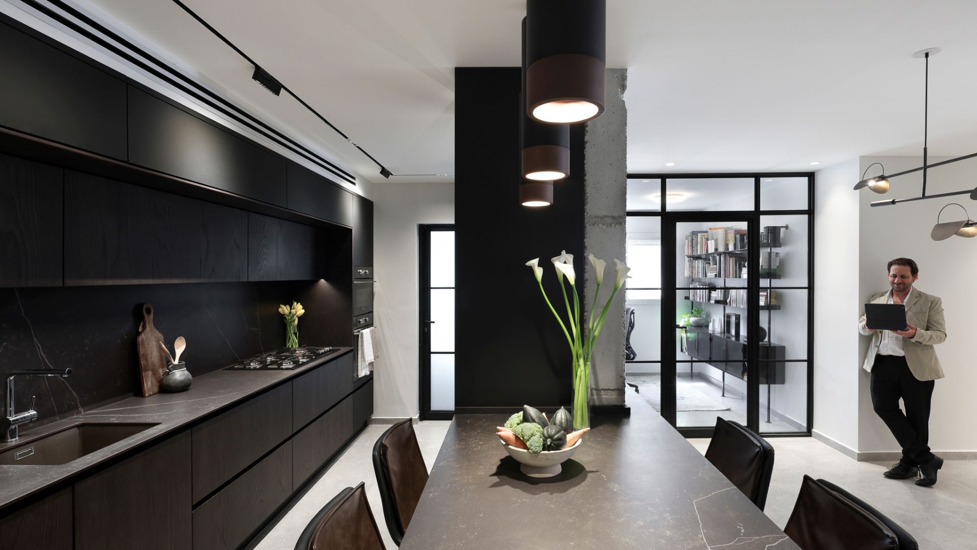After designing the two Canali flagships in NY and Beijing and numerous stores around the world, Park Associati redesigns the brand's historic 350-square-metres space spread on two levels in the heart of Milan's fashion district. The project concept originates from an analysis of the brand and its distinguishing values: wide-ranging products, sober...
Project name
Canali Boutique Milano
Architecture firm
Park Associati
Location
Via Verri 1, Milan, Italy
Photography
Silvia Rivoltella
Design team
Founding Partners: Filippo Pagliani, Michele Rossi. Project Director: Davide Viganò. Architects: Davide Perin, Diego Fiori, Gessica Zhang, Federico Bruno, Caterina Albonetti, Lucia Battaglino. Visualizer: Stefano Venegoni, Giulia Bartoli, Fabio Calciati. FF&E: Alice Cuteri
Collaborators
Consultant: Fa.Ma. Ingegneria Srl, CITI Consulenze Impiantistiche Tecniche Industriali, Alessandro Sangiorgio / electrical systems projects, In-Visible Lab / lighting project. Suppliers: CEL General Contractor, Arco Industria Arredamento, Flos
Interior design
Park Associati
Built area
600 m² total / m² commercial area
Typology
Commercial › Retail
Late summer will see the completion of the upgrade to the former electricity station inside the Giardini Margherita monumental park: a crucial point in the city where the refurbished building will host the creative and cultural hub for Re-Use With Love, a volunteer group in Bologna, based on the culture of reuse, that promotes fundraising campaigns...
Project name
Re-Use With Love
Architecture firm
MCA - Mario Cucinella Architects
Collaborators
Working drawings and site supervision: Studio Controluce Architect: Emanuele Dionigi - Project Manager: Carlotta Menarini with the collaboration of Paolo Greco - Structural design: Archplanning - Building services design: Mattia Buriani (mechanical systems), Luca Rossi (electrical systems) - General Contractor: Altoponte S.r.l. Contractors: Altoponte S.r.l., 2M Termoidraulica, G.A. Building services
Visualization
Studio Controluce. Architect: Emanuele Dionigi
Client
Re-Use With Love o.d.v.
Typology
Cultural Architecture
Ramencraft is not just a restaurant; it's an architectural and gastronomic experience that blends traditional cuisine with modernity. Located in the heart of Prague, the restaurant offers a unique fusion of Japanese culture, gaming world, and pop culture into its architectural design. Pixelated 8-bit graphics are transformed into the surface of wal...
Architecture firm
SOA architekti
Location
Veleslavínova 59/3, Prague, Czech Republic
Photography
Studio Flusser
Principal architect
Štefan Šulek, Lucia Kráľ
Collaborators
Gastronomy production: InGastro; Graphic design: Tomáš Eisner; Locksmith work: Pavel Blecha; Carpentry work: Jaroslav Morgenstern
Built area
Gross floor area 141 m²; Usable floor area 107 m²
Typology
Hospitality › Restaurant
Complete reconstruction of the interior, including a new layout of the apartment.
Project name
Vršovice Apartment
Architecture firm
Plus One Architects
Location
Vršovice, Prague, Czech Republic
Principal architect
Petra Ciencialová, Kateřina Průchová
Collaborators
Apartment styling: JanskyDundera
Environmental & MEP engineering
Material
American fir – built-in furniture and new partitions. Marmoleum – floor.
Typology
Residential › Apartment
In a plot in a moshav in the Sharon region in Israel, facing an open landscape of fields, we placed a one-story house for a family of five, a dog, and a turtle. The family returned to Israel after an extended stay abroad and decided to build a house on a plot.
Project name
Villa with multiple exits to courtyards and fields
Architecture firm
Plesner Architects
Location
A moshav in the Sharon region in Israel
Design team
Plesner Architects
Interior design
Keren Gans Interior Design and Architecture
Construction
Shalev Becher
Typology
Residential › Villa
Implemented in the central sector of the Terralagos neighborhood, Canning, Province of Buenos Aires. On a trapezoidal-shaped lot, the front being the most generous measure of the development of the land.
Architecture firm
LMARQ Arquitectos
Location
Terralagos, Canning, Provincia de Buenos Aires, Argentina
Photography
Alejandro Peral
Principal architect
Luciana Macias
Design team
Facundo Carrosso, Yamila Graneros
Structural engineer
Gustavo Bianchi
Material
Concrete, glass, steel
Typology
Residential › House
The epitome of modern luxury and futuristic design, the proposed skyscraper hotel in Dubai's bustling downtown area is a true architectural marvel. Designed exclusively for DAMAC, a renowned architectural and construction company in Dubai, this avant-garde structure redefines the city's skyline with its innovative features and cutting-edge technolo...
Project name
The DAMAC Hotel in Dubai
Architecture firm
Rabani Design
Visualization
Mohammad Hossein Rabbani Zade, Morteza Vazirpour
Tools used
Midjourney AI, Adobe Photoshop
Principal architect
Mohammad Hossein Rabbani Zade, Morteza Vazirpour
Design team
Rabani Design
Typology
Hospitality › Hotel
KanDesign: Lovely customers whose children have grown up and left home, decided to renovate the existing apartment and completely renovate it.The renovation included dismantling the infrastructure of the entire apartment, due to an existing plumbing problem that was known before the renovation and was another trigger for the start.
Project name
Apartment renovation in Ramat Gan
Architecture firm
KanDesign - architecture & interior design
Location
Ramat-Gan, Israel
Photography
Eran Turgeman
Principal architect
Amit Kedar
Collaborators
Home styling for photography: Hila Levy – Funiki – Design and Home Styling
Interior design
Amit Kedar
Environmental & MEP engineering
Construction
Eyal +Moshe Horesh
Typology
Residential, Apartment

