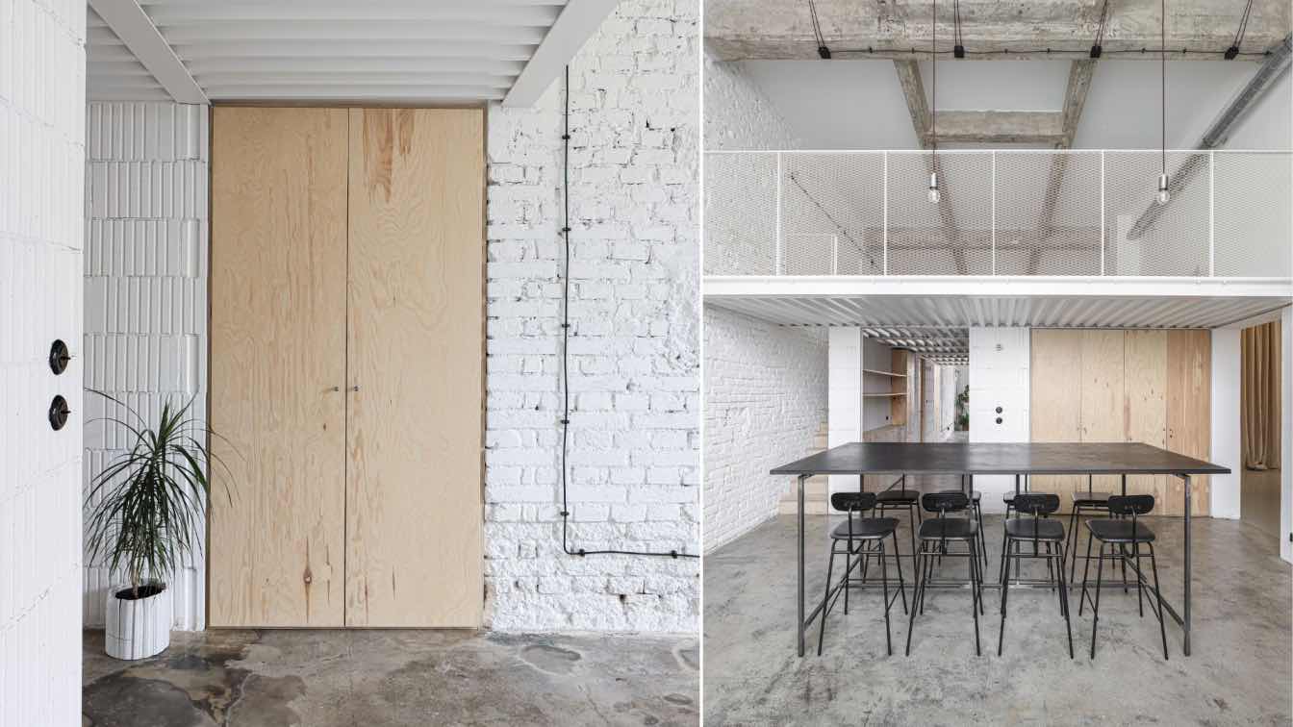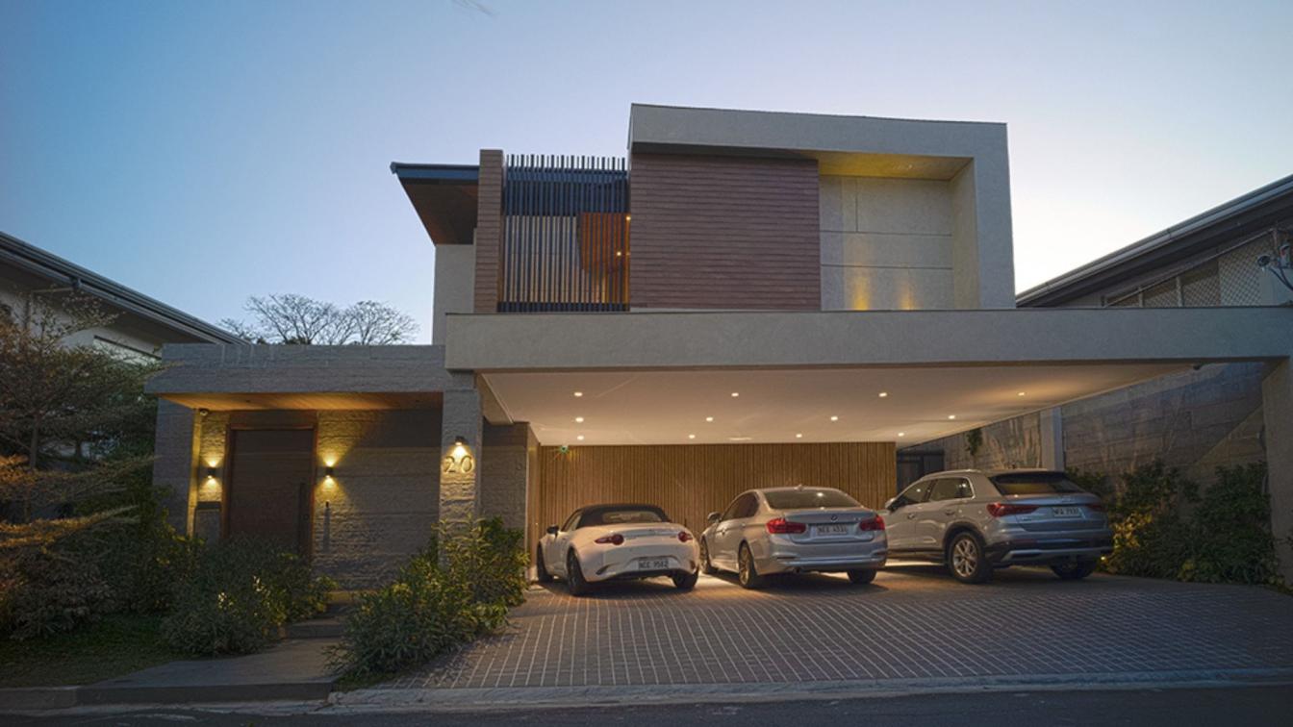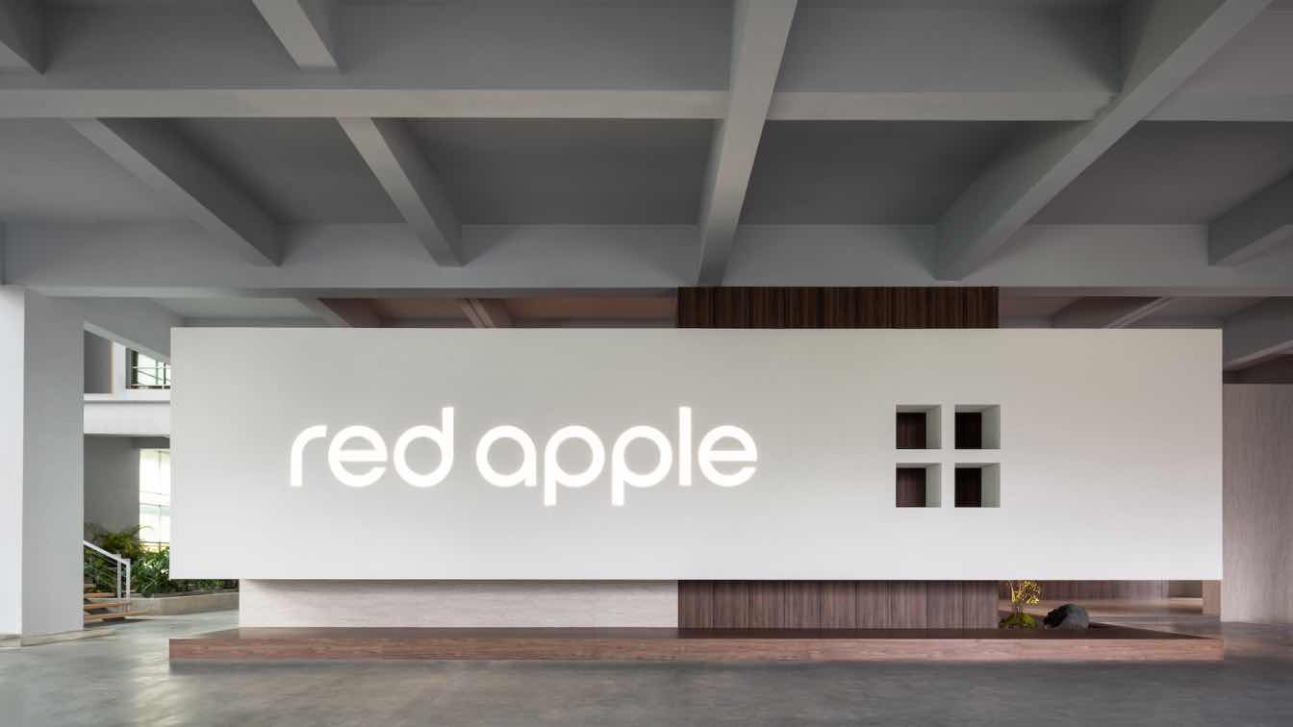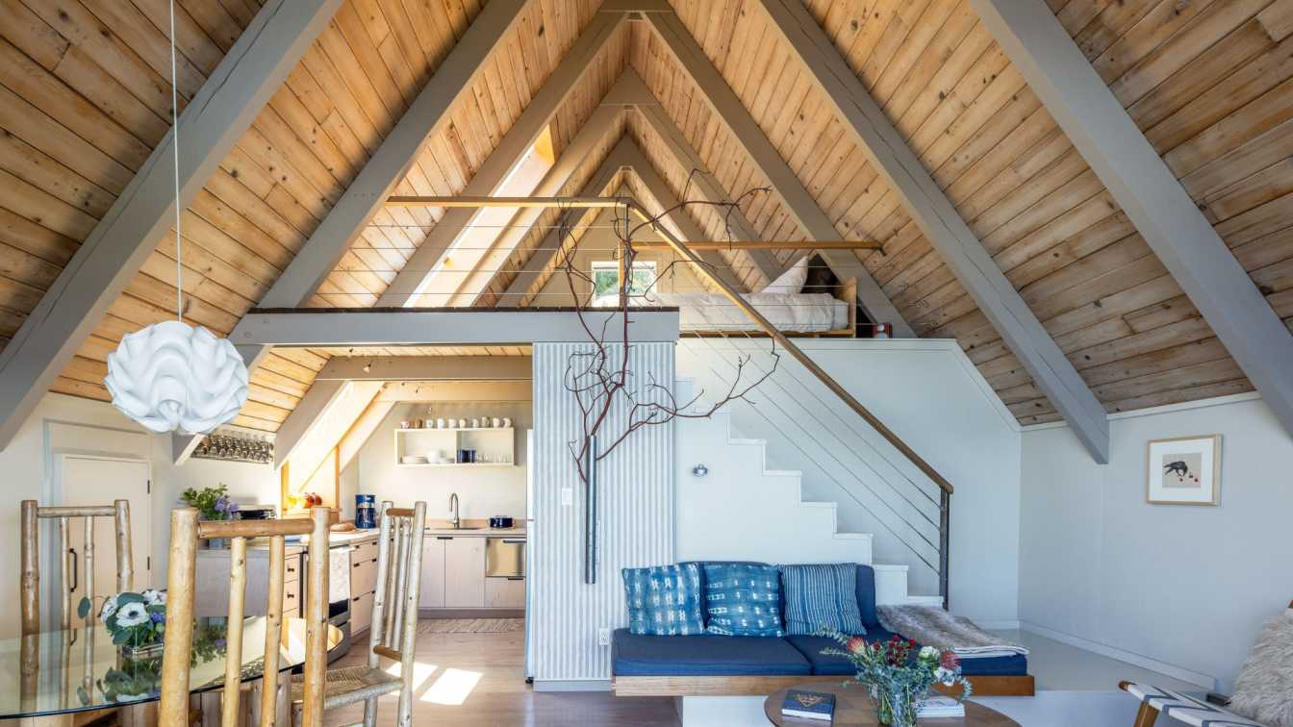The project of conversion of an original factory halls into offices for Monolot Studio was developed in close collaboration with the client, both in design and on the inspection days, during which countless new solutions were created. The investors, Honza and David, the founders of Monolot, are good friends of mine, and we have complemented each ot...
Project name
Monolot Offices
Architecture firm
Anna Koukolová
Location
Dělnická, Praha 7 – Holešovice, Czech Republic
Photography
Monolot Studio
Principal architect
Anna Koukolová
Design team
Zuzana Machová
Collaborators
Zuzana Machová
Civil engineer
Marcela Koukolová
Structural engineer
Jiří Příhoda
Lighting
Rendl light, Creative cabels
Visualization
Monolot Studio
Material
Porotherm, glass, methal
Typology
Commercial › Office Building
This two-story residential house located in the tropical climate of the Philippines in a minimalist contemporary design that seamlessly blends the private indoor and outdoor areas. Emphasizing the connection between interior and exterior spaces, the design incorporates large sliding glass panels in the living area that open up to a lanai and garden...
Project name
Private Residence
Architecture firm
Grant Orbeta, Architect, CPHD
Location
Metro Manila, Philippines
Principal architect
Grant Orbeta, Architect, CPHD
Design team
Grant Orbeta, Architect, CPHD
Interior design
Grant Orbeta, Architect, CPHD
Environmental & MEP
Mechanical (MCube Air-Conditioning)
Landscape
Faustino Obrero
Lighting
Grant Orbeta, Architect, CPHD
Tools used
SketchUp, AutoCAD, Adobe Lightroom
Material
Steel, concrete, glass
Typology
Residential › House, Private Residential Dwelling
"The Future To Be – Evolution of Digital Culture," created by Lenovo Group and UCCA Lab, presents a journey of technological exploration through five chapters: "Future Overture," "Surging Waves," "New Digital Life," "Everything and Everywhere," and "Our Future Selves." With a space of 1190 square meters, Yoshihiko Seki, the founder & director of Ki...
Project name
「The Future To Be」Exhibition Space Design: Exploring Boundaries and Relationships
Architecture firm
KiKi ARCHi
Photography
Ruijing Photo Beijing
Principal architect
Yoshihiko Seki
Design team
Saika Akiyoshi, Simin Lin, Che Zeyu
Design year
2023.7-2023.10
With the upcoming structural change due to the coal phase-out, a new perspective should open up for the people of Lusatia by creating and establishing new forms of work both in the city of Cottbus and the surrounding region. The energy transition gives this concern a new actuality.
Project name
Startblock B2 Regional Start-up Center Cottbus
Architecture firm
Bernd Huckriede, Jens Brinkmann, Ludwig Heimbach
Location
Siemens-Halske-Ring 2, Cottbus, Germany
Design team
Bernd Huckriede, Jens Brinkmann, Ludwig Heimbach
Collaborators
HVAC: Integral Projekt GmbH & Co KG. Electrical System and Elevator: BWE-lngenieurgesellschaft mbH. Building Energy and Acoustics Consultant: GWJ Ingenieurgesellschaft für Bauphysik GbR. Fire protection: Professor Pfeifer und Partner PartGmbB. Surveying: Strese and Rehs. Geotechnical engineering: Ingenieurbüro Reinfeld + Schön. Project Planning and Monitoring: CGG (Cottbuser Gesellschaft für Gebäudeerneuerung) with Schneider Wang Architekten
Landscape
Spiel.Raum.Planung
Structural engineer
Mathes Beratende Ingenieure GmbH
Typology
Commercial Office › Building
The new living space experience hall of the headquarters of Red Apple Group interprets the ideal life of warmth and comfort.
Project name
Red Apple Ideal Living Space Experience Hall
Architecture firm
BDSD Boundless Design
Photography
Hanmo Vision Ye Song
Principal architect
Lin Wenke, Sun zhengyuan
Design team
Ye Xiangzhen, Su Rixian, He Haiquan, Pan Meijia, Wu Ruikang
Collaborators
Soft Decoration Design: BDSD Boundless Design / Dong Hongqiong Ye Jiaxin. Furniture Design: Red Apple Group
Construction
Yan Gong Liang Zao
Typology
Cultural Architecture › Exhibition Hall
Boat trips to the San Juan Islands were the highlight of Heliotrope principal Joe Herrin’s summers as a child. Through these trips he developed a love of boating and a deep connection to the San Juans - one that eventually led he and his wife Belinda to purchase a modest beach cabin on Orcas Island, months after the birth of their first daughter. ...
Project name
Buoy Bay A-Frame
Architecture firm
Joe Herrin, Principal at Heliotrope Architects
Location
Orcas Island, Washington, USA
Principal architect
Joe Herrin
Collaborators
Cabinetry: Bill Post
Construction
Ryan Rancourt
Material
Wood, Glass, Steel
Typology
Residential › Cabin
In the beating heart of Milan, a 130-square-meter apartment has been transformed into an oasis of family life, where aesthetics marries practicality thanks to custom-made furniture solutions and a color palette inspired by Nordic nature
Architecture firm
Lascia la Scia
Photography
Marta d'Avenia
Design team
Lascia la Scia
Interior design
Lascia la Scia
Environmental & MEP engineering
Typology
Residential › Apartment
How to adapt an abandoned office building with just 7 floors for a hotel in an area of high-ranking contemporary buildings without detracting from it presence and without being absorbed by the comparison that surrounds it?T his was one of the most important challenges to be addressed in this project. What if in You have to follow the stereotypes ma...
Project name
Fulton Business Luxury Hotel
Architecture firm
Blending Dots
Location
Guadalajara, Jalisco, Mexico
Principal architect
Rogelio Castillo, Luis Iván Guerrero, Emmanuel Javier Trinidad
Design team
Blending Dots, Rogelio Castillo
Collaborators
Radio Floors, Iluminación Dilight, Mármoles ARCA, Inofe Home, Showroom 53
Lighting
José Luis Hernández
Tools used
software used for drawing, modeling, rendering, postproduction and photography
Material
Stone Wood marmal
Client
Fulton Business Luxury Hotel
Typology
Hospitality › Hotel









