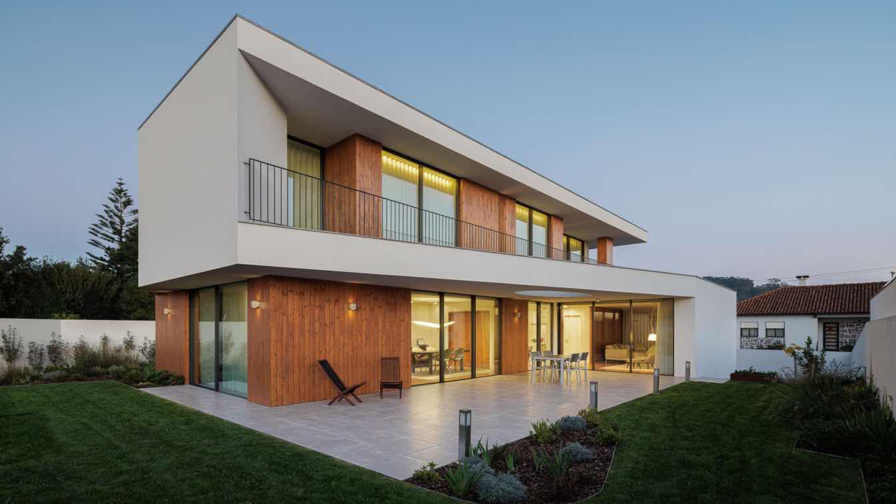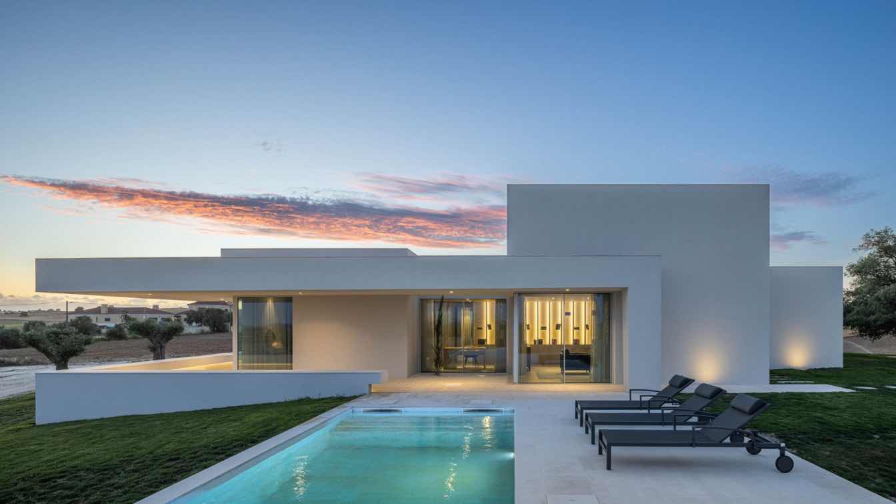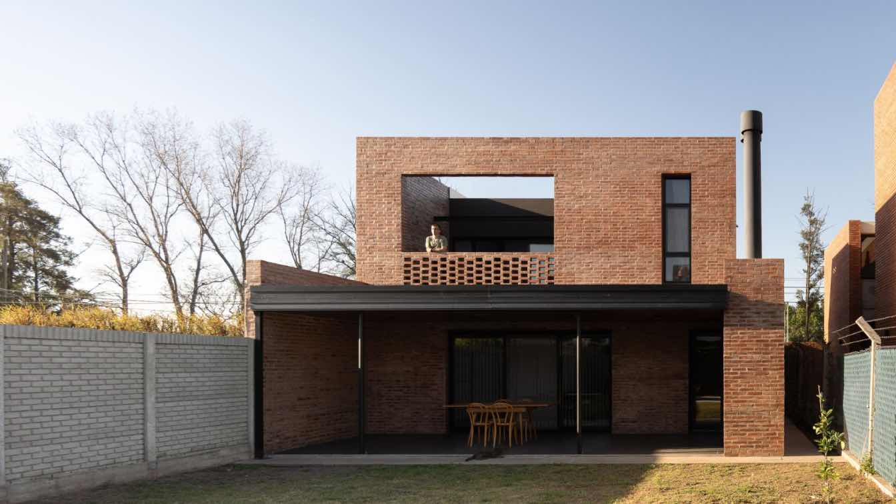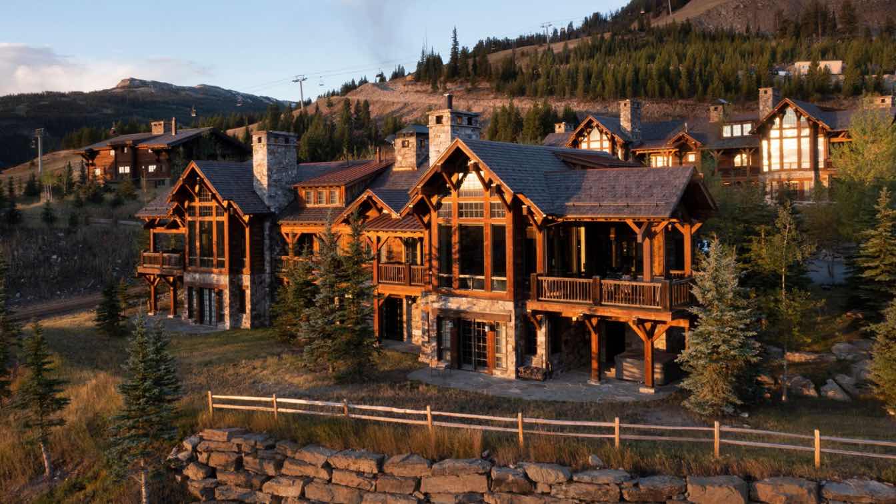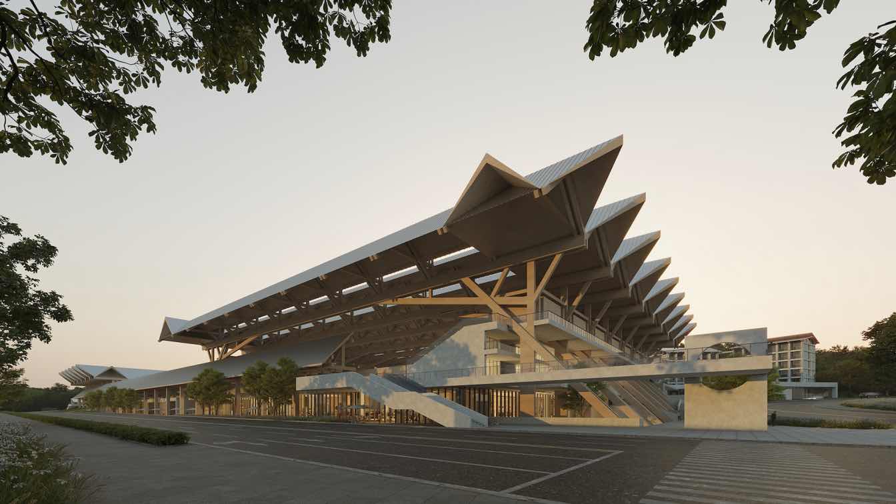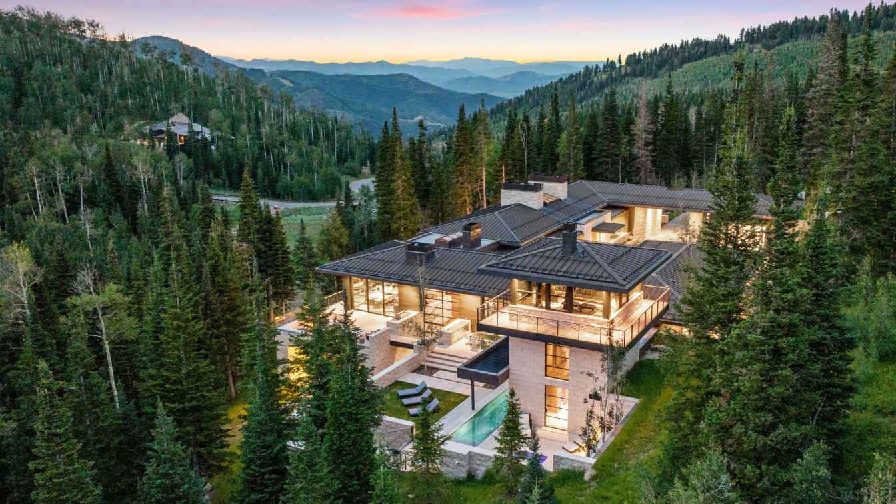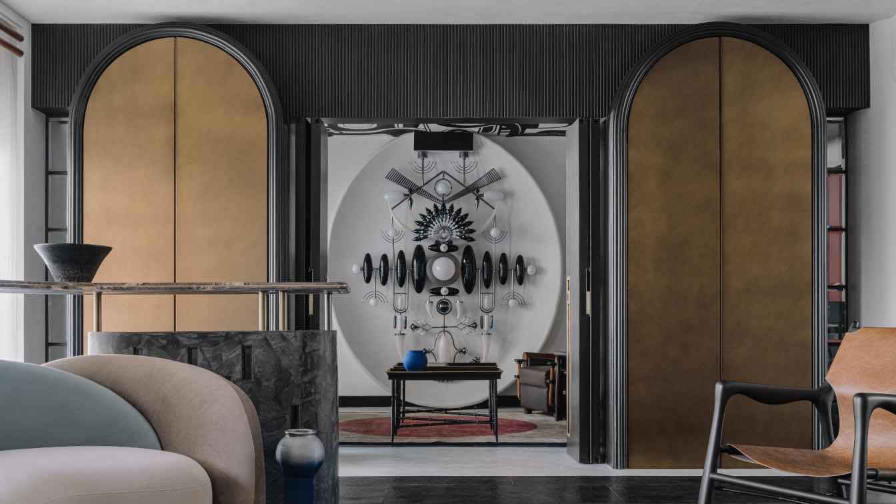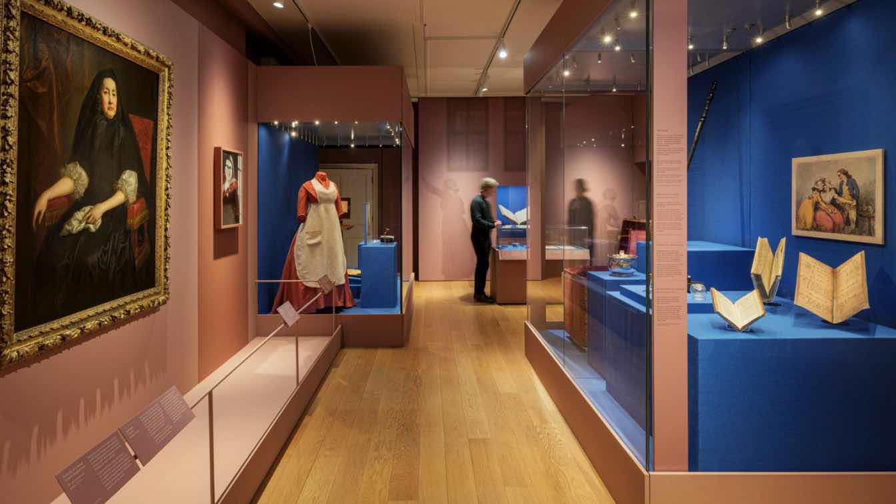Designed for a couple with two children, the house is distributed over three floors and is set on a rectangular plot with good sun exposure and privileged views of Santa Maria da Feira Castle.
Architecture firm
Atelier d’Arquitectura Lopes da Costa
Location
Santa Maria da Feira, Portugal
Photography
Ivo Tavares Studio
Principal architect
José António Lopes da Costa, Tiago Meireles
Collaborators
Sérgio Almeida, IRG, Inspeções Técnicas, S.A. (Thermal Engineering)
Structural engineer
Strumep - Engenharia
Lighting
Projedomus – Projectos e Instalações Eléctricas Inteligentes, Lda
Construction
A Construtora de Loureiro, Lda.
Typology
Residential › House
The house wants to model its own place on the outskirts of Romeira, in Santarém. It builds the existential, humanized and concrete place, because it is inhabited, structured with meaning and purpose.
Project name
Casa Na Romeira (House in Romeira)
Architecture firm
dp arquitectos
Location
Romeira, Santarém, Portugal
Photography
Ivo Tavares Studio
Principal architect
Diamantino Maia Pinho
Structural engineer
Pitta Soares & Partners
Construction
Construções Saldanha Alves, Lda
Typology
Residential › House
The house arises from the commission of a young couple with two teenage children who are facing the task of having their own home for the first time. Conceived as a family refuge in an urban environment, it stands out for the use of exposed brick and its emphasis on natural lighting, visual and light filters, creating a warm, cozy and functional en...
Project name
Vivienda M341
Architecture firm
otro estudio [oficina de arquitectos]
Location
A. Fleming 341 – Rafaela, Santa Fe, Argentina
Principal architect
Pedro Frund, Cristian Perret, Mauro Williner
Structural engineer
Hernán Paravano
Material
Brick, concrete, glass
Typology
Residential › House
For a Bay Area–based couple, respite from hectic city life takes place at their elegant getaway overlooking the Rocky Mountains in the Yellowstone Club near Big Sky, Montana. When the homeowners enlisted Richard Beard Architects and interior designer Kelly Hohla to refresh the 2007 residence’s dated interiors, their request was simple: They wanted...
Architecture firm
Locati Architects & Interiors (Original Architect), Richard Beard Architects
Location
Yellowstone Club, Big Sky, Montana, USA
Design team
Richard Beard, Katherine Schwertner, Rebecca Lischwe
Interior design
Kelly Hohla Interiors
Structural engineer
DCI Engineers
Construction
OSM Construction
Material
Brick, concrete, glass, wood, stone
Typology
Residential › House
The Guangming International Equestrian Center is in the Guangming Subdistrict of Guangming District, Shenzhen. It serves as the main venue for dressage and show jumping events of the 15th National Games and is the only newly constructed venue for the Shenzhen section of the games.
Project name
Shenzhen Guangming International Equestrian Center
Architecture firm
Tanghua Architects, Shenzhen Machinery Institute Architectural Design
Location
Guangming Subdistrict of Guangming District, Shenzhen, China
Principal architect
Tang Hua, Wang Qian, Sun Yue, Liu Mengchao
Design team
Zhu Chuang, Zhang Qiulong, Xu Senmao, Deng Fang, Huang Zhenji, Hou Wei, Wu Yurui, Peng Jian, Tang Mengchan, Zhang Xiang, Zhao Yuli, Zhao Naiyu, Ding Jinqing, Lin Wenchao, Jiang Danling, Tang Pingyang, Zhang Wei, Wang Zihu, Liang Hengsheng, Pan Jinle, Li Minjin, Qiao Qian, Zhuang Yinlin, Zhao Leiyu, Ding Tianyi, Wei Tianli, Lian Haiyan, Xie Qiang'an, He Chuanhao, Chang Tingting
Built area
690,000 m² (Statistics based on the competition design and the final numbers are subject to change due to design modifications.)
Material
Concrete, Wood, Glass, Steel
Typology
Sports Venue, Equestrian Center
Emerging on a monolithic plinth from the craggy slopes of Park City, Utah, the 18,000-square-foot home offers moments of respite for an active, outdoors-oriented family. Constructed within the award-winning development The Colony at White Pine Canyon with CLB and The Iluminus Group, Monitor’s Rest is an elegant outcropping set apart by its high-alt...
Project name
Monitor’s Rest
Architecture firm
CLB Architects
Location
Park City, Utah, USA
Photography
Kevin Scott, Engel & Völkers Park City
Design team
Architecture: Eric Logan, Andy Ankeny, Brent Sikora, Jake Ostlind, Cassidy Stickney. Interior Design: Sarah Kennedy, Jaye Infanger, Erica Hawley
Collaborators
Developer: The Iluminus Group
Interior design
CLB Architects and The Iluminus Group
Civil engineer
Sherwood Design Engineers
Structural engineer
KL&A, Inc.
Environmental & MEP
Energy 1
Landscape
Design Workshop
Construction
Magelby Construction
Material
Brick, concrete, marble, glass, wood, stone, etc.
Typology
Residential › House
In a world where luxury often equates to material extravagance, this space emerges as a testament to a deeper, more soul-stirring elegance. Step into Aria, a 2800 sq ft Art Deco apartment designed by Studio Nishita Kamdar
Architecture firm
Studio Nishita Kamdar
Photography
Ishita Sitwala
Principal architect
Nishita Kamdar
Design team
Studio Nishita Kamdar
Collaborators
Sofas: Yashesh Virkar. Armchair: Project 810. Centre Table: Mangrove collective. Bedding - Sarita Handa. Light Installation: Klove. Dining lamp - David Groppi. Vases - Tablescapes by Eeshan Kashyap. Media Leather Sofa - Portside Café. Media Armchairs - Saffron Art. Artwork - Clients Own. Wallpaper- Ananbo. Handpainting- House of Beserk. Table Lamp- Ashiesh Shah. Commissioned Buddhist Wheels- Out of the Shed
Site area
Center of Mumbai
Interior design
Studio Nishita Kamdar
Environmental & MEP engineering
Material
Wood flooring and plaster walls
Typology
Residential › Art Deco Apartment
Nissen Richards Studio has completed the exhibition and graphic design for a new exhibition called ‘Untold Lives’ in the Pigott Galleries at Kensington Palace for client Historic Royal Palaces
Project name
Untold Lives
Architecture firm
Nissen Richards Studio
Location
Kensington Palace, London, UK
Photography
Images copyright Gareth Gardner for Nissen Richards Studio / Historic Palaces
Principal architect
Pippa Nissen
Collaborators
Exhibition Build: Sam Forster Associates. Lighting Design: Light Bureau. AV Consultants: Media Powerhouse. Mount Maker: Lapsley Frameworks. Access Consultancy: Goss Consulting. Sensitivity Consultant: Radhika Puri. Graphics Model: Charlie Nissen
Client
Historic Royal Palaces
Typology
Exhibition › Exhibition Design

