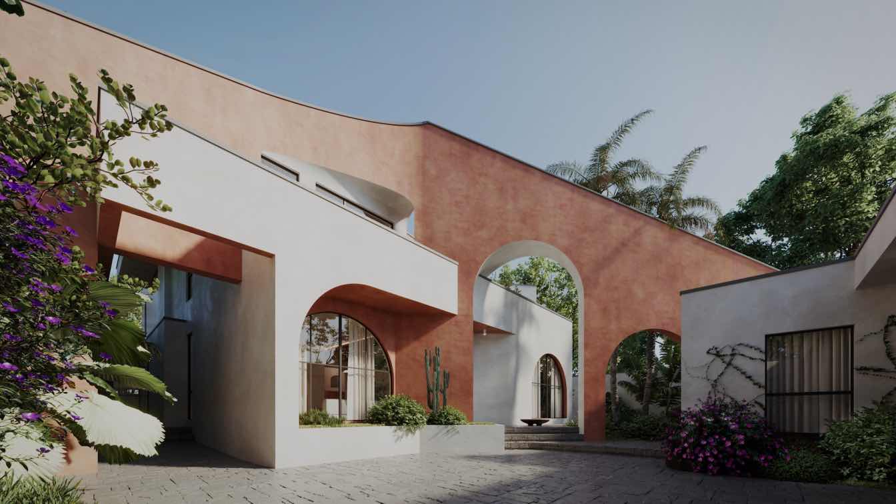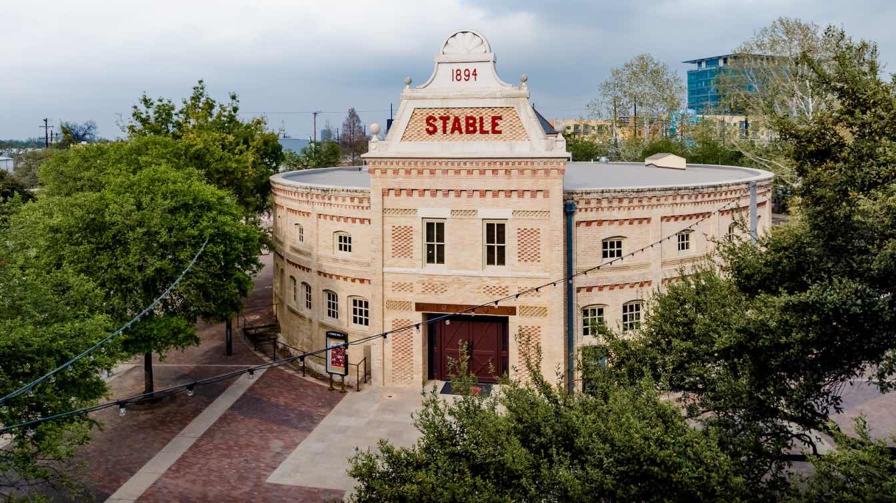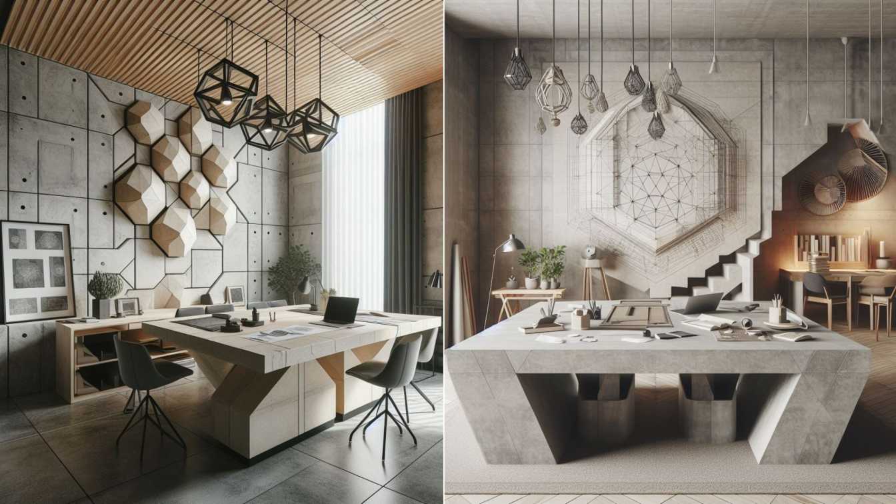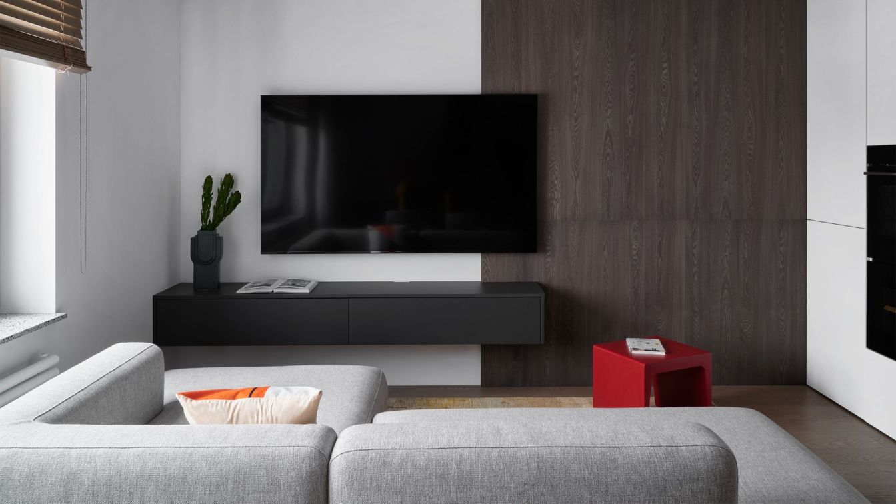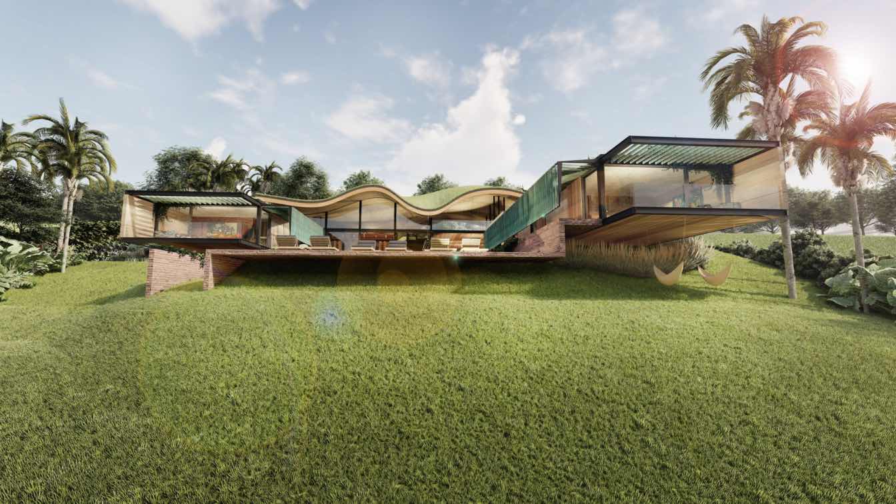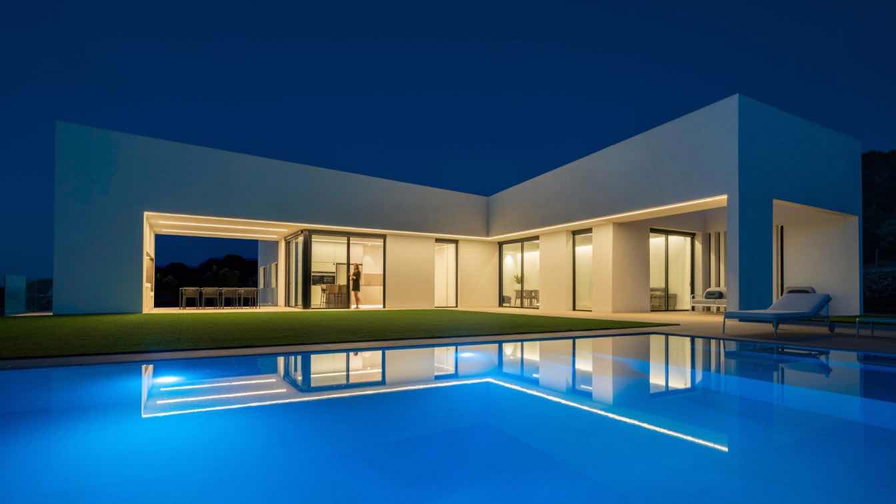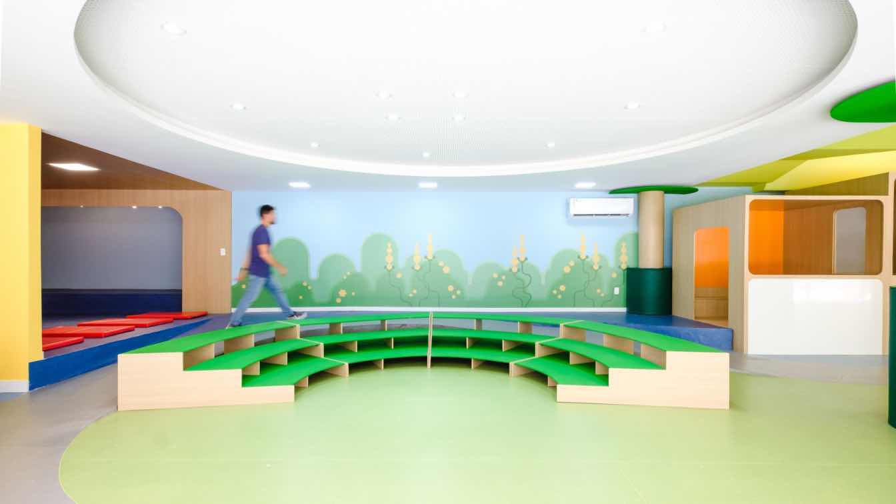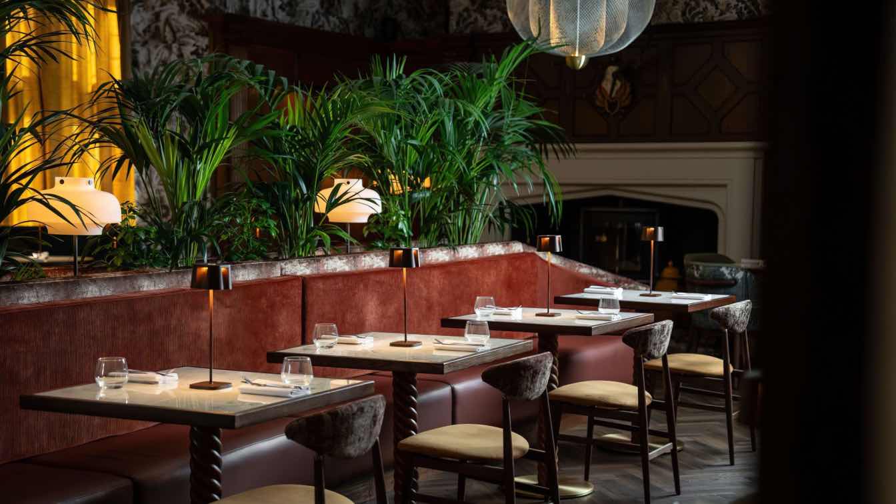Renovation Project of Jan-e Ja Villa Located in Mehrshahr. This house was a villa for the permanent life of a young couple, who, in addition to their daily life, wanted to consider their workspace in this place. in the annexed part that was located in the south courtyard of the villa.
Project name
Jan-E Ja Villa
Architecture firm
Team Group
Location
Mehrshahr, Alborz, Iran
Tools used
Rhino, AutoCAD, Corona Renderer, Adobe Photoshop
Principal architect
Davood Salavati
Design team
Hossein Mohammadpour, Nazli Azarakhsh, Mahsa Aghahasel, Hamed Aliasgari
Visualization
Hossein Mohammadpour
Status
Under Construction
Typology
Residential › Villa (Renovation)
Designed by local San Antonio architect Otto Kramer and constructed in 1894, the Pearl Stable originally housed roughly 70 horses for the Pearl Brewery. Before motorized vehicles, these horses pulled beer wagons as part of the brewery’s production process until the early 1900s. With the introduction of the automobile, the intricate brick and stone...
Architecture firm
Clayton Korte
Location
Historic Pearl, San Antonio, Texas, USA
Photography
Shannon Korta
Design team
Sam Manning, AIA, Partner. Stephen Williams, AIA, Project Architect. Emily Little, FAIA, Partner Emerita. Jordan Sheets, AIA, Project Manager (former). Christian Hertzog, Project Designer (former). Jenny Adair, Project Designer (former
Interior design
Joel Mozersky Design
Client
The Historic Pearl, Potluck Hospitality
Typology
Cultural Architecture › Concert Hall
Welcome to the heart of creativity and innovation—our architectural studio, where vision meets reality. At the center of this inspiring space is a special geometric stone table, a masterpiece in its own right. This table isn't just a piece of furniture; it's a symbol of precision, creativity, and the artistry that defines our work.
Project name
Geometry Atelier
Architecture firm
Green Clay Architecture
Tools used
Midjourney AI, Adobe Photoshop
Principal architect
Khatereh Bakhtyari
Design team
Green Clay Architecture
Visualization
Khatereh Bakhtyari
completed this bright and functional interior for a young and active family with a school-going son in the new contemporary residential complex “Richard” in Moscow. The clients were keen on having colors, prints, and patterns, and we fulfilled their desires. First, we designed a comfortable living space by enlarging the bathroom and allocating a dr...
Project name
A 79 m² colorful family apartment
Architecture firm
Alexander Tischler
Photography
Nick Rudenko, Olga Karapetian
Principal architect
Karen Karapetian
Design team
Karen Karapetian | Chief Designer; Diana Besedina | Designer; Oleg Mokrushnikov | Engineer: Кonstantin Prokhorov | Engineer; Liubov Kotelnikova | Engineer; Ekaterina Baibakova | Head of Purchasing; Karen Nikoian | Head of Finishing; Evgenii Bridnya | Installation Manager; Nastasya Korbut | Stylist; Vera Minchenkova | Copywriting
Interior design
Alexander Tischler
Environmental & MEP engineering
Alexander Tischler
Civil engineer
Alexander Tischler
Structural engineer
Alexander Tischler
Lighting
Alexander Tischler
Construction
Alexander Tischler
Supervision
Alexander Tischler
Tools used
ArchiCAD, SketchUp
Typology
Residential › Apartment
In Hindu tradition, Maya is the goddess of illusion. Based on this concept, Mareines Arquitetura developed Grass Farm, a project that integrates into the landscape in a chameleon-like way, generating different perspectives depending on the point of observation.
Architecture firm
Mareines Arquitetura
Location
São Paulo, Brazil
Principal architect
Ivo Mareines, Matthieu Van Beneden
Visualization
Mareines Arquitetura
Typology
Residential › House
On the outskirts of the urban area of Canals and surrounded by olive and citrus groves, a house is designed based on the principles of a traditional typology that respects the place where it is located.
Project name
Casa De Los Vientos (Wind House)
Architecture firm
Ruben Muedra Estudio De Arquitectura
Location
46650 Canals, Valencia, Spain
Photography
Adrián Mora Maroto
Principal architect
Rubén Muedra
Collaborators
Emilio Belda
Interior design
Rubén Muedra Estudio de Arquitectura
Civil engineer
Rubén Clavijo
Structural engineer
Emilio Belda
Construction
Industrias Montesa Parra 2015 SL
Typology
Residential › House
Salesiano Jardim Camburi School, located in Vitória, Espírito Santo, Brazil, has gained a new space dedicated to early childhood education. The project, designed by Estúdio Protobox, transformed an underused structure, characterized by challenging and uninviting architecture, into a flexible space that encourages autonomy and collaboration between...
Project name
Children's Studio at Colégio Salesiano
Architecture firm
Estúdio Protobox
Location
Vitória, Espírito Santo, Brazil
Photography
Thiago Santos
Principal architect
Wilson Barbosa e Renata La Rocca
Client
Salesiano Jardim Camburi School
Typology
Educational Architecture › School
SpaceInvader has completed the transformation of a formerly under-used restaurant at luxury boutique hotel and spa Lanelay Hall in South Wales, creating in its place a vibrant, exciting, new offer, offering a fine dining menu based on seasonal British produce. The restaurant has been re-branded as BLOK and features a new interior with an open, thea...
Project name
BLOK at Lanelay Hall
Architecture firm
SpaceInvader
Photography
Courtesy of Lanelay Hall
Principal architect
Imogen Woodage
Interior design
SpaceInvader
Typology
Hospitality › Hotel Restaurant

