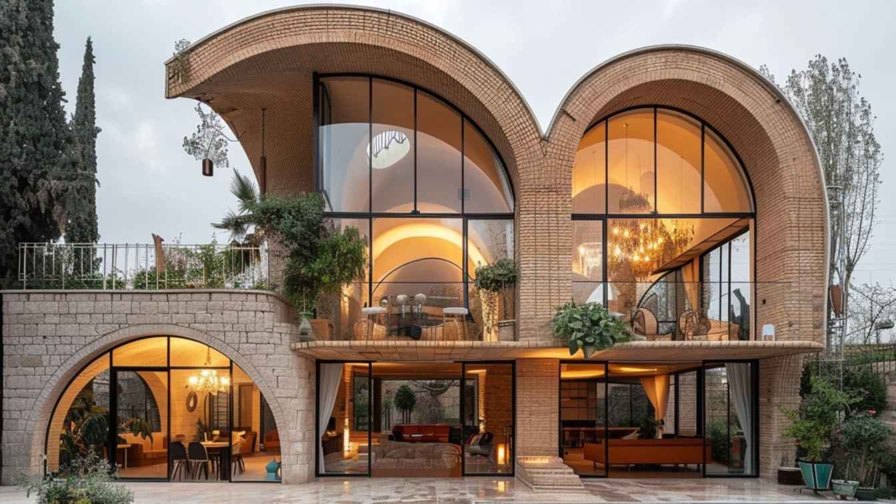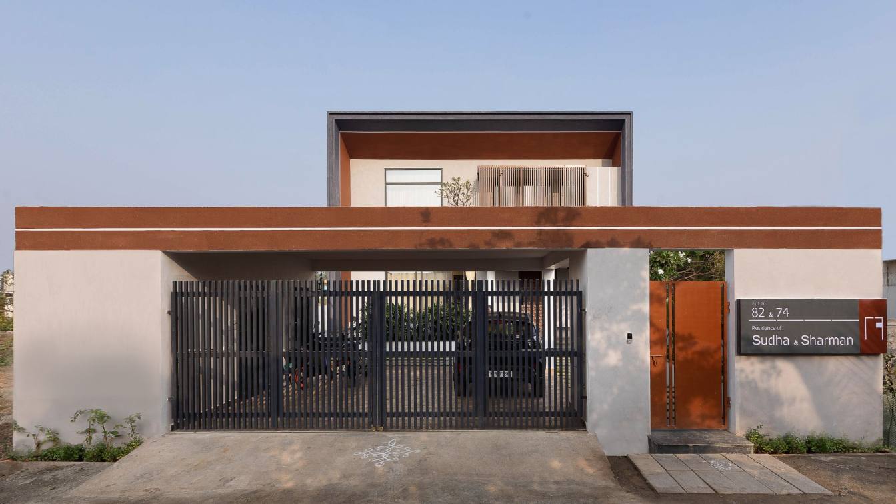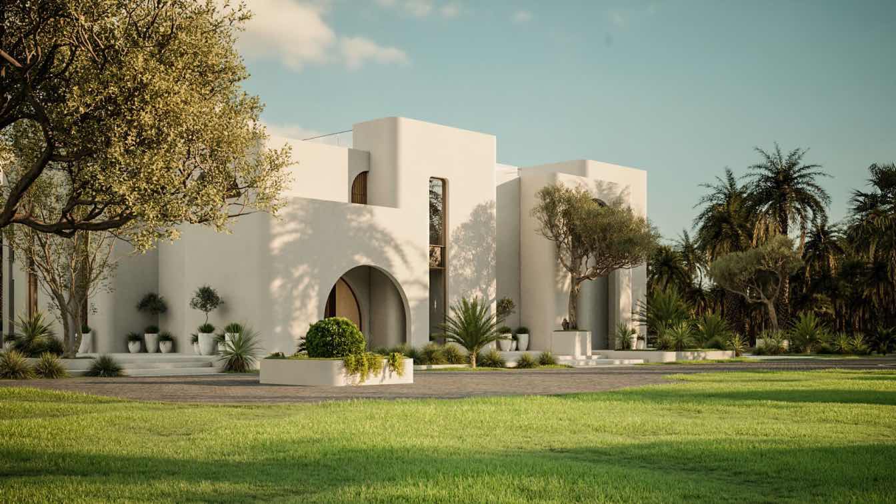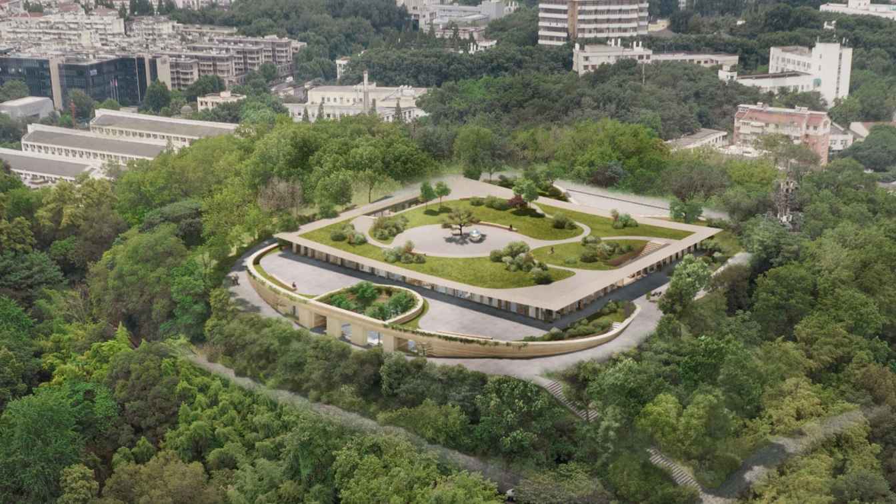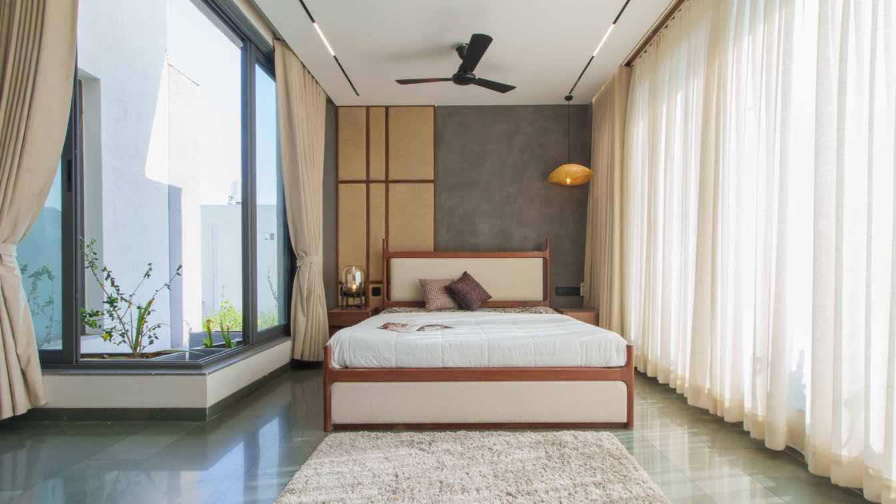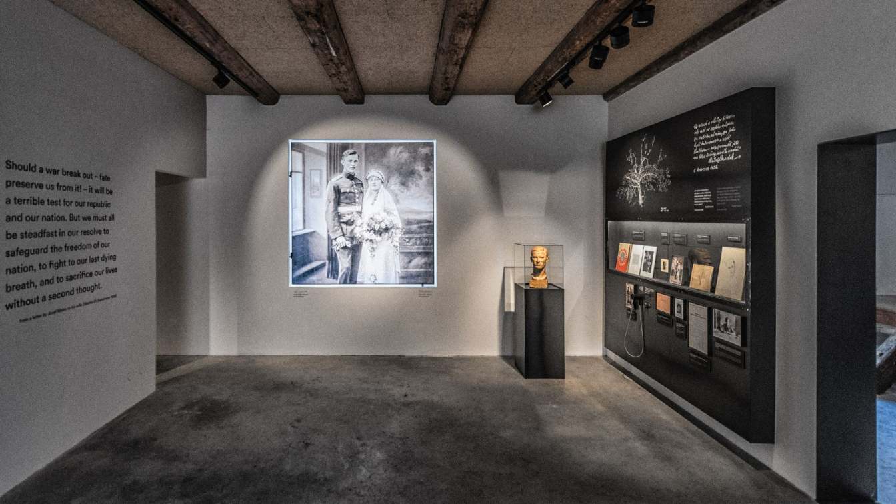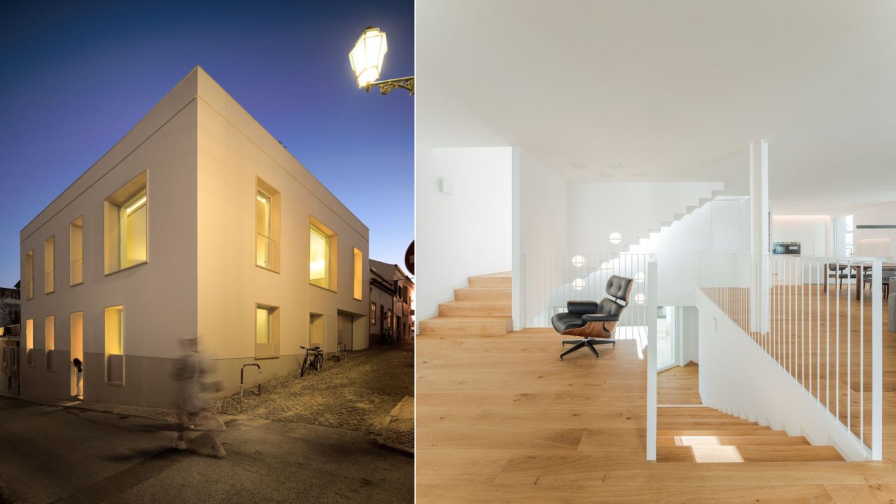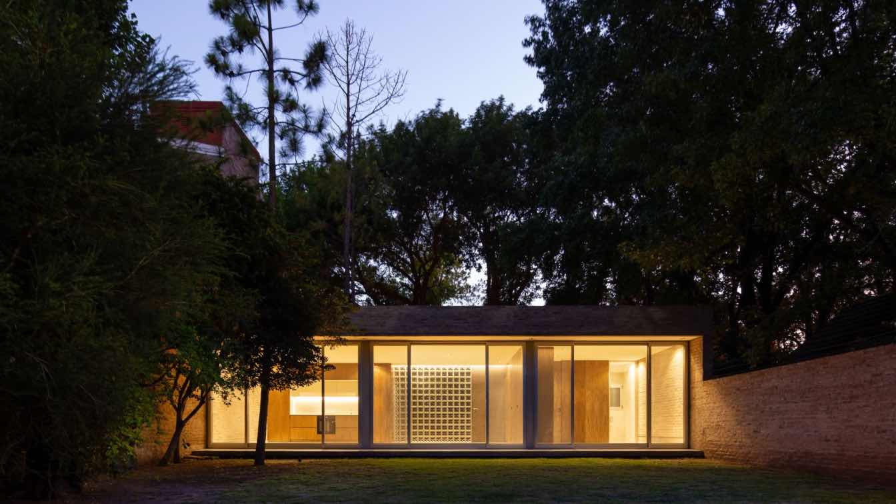This architectural masterpiece, with its unique arch design and stunning views, embodies the fusion of art and nature. Artec Villa, featuring open spaces and modern lighting, provides a serene and delightful environment for its residents.
Architecture firm
Architect Hasani
Tools used
Midjourney AI AI, Adobe Photoshop
Principal architect
Amir Reza Hassani
Design team
Architect Hasani
Visualization
Amir Reza Hassani
Typology
Residential › Villa
On the outskirts of Chennai, a two-ground plot is flanked by roads on the east and west, overlooking a reserved forest and a lake, conferring placidity in this turbulent world. This picturesque place is nestled in a developing area that boasts fresh air, privacy and noiseless space. The core intent of the residence is to create an atmosphere that c...
Project name
The House of Frames
Architecture firm
Studio RIBA
Location
Maraimalai Nagar, Chennai, India
Photography
Hosh Pictures
Principal architect
Galton Rinaldi
Design team
Galton Rinaldi, Bhavani.M
Interior design
Studio RIBA
Structural engineer
B.Srinivasan
Landscape
Sakthi Landscape
Construction
Sri Roshini Construction
Material
Brick, Concrete, Stone, Glass
Typology
Residential › House
This project includes five main buildings: the main villa, the guest villa, the stable, the majlis, and the banquet hall.
Architecture firm
Zomorrodi & Associates
Location
Al Awir, Dubai, UAE
Principal architect
Shahrooz Zomorrodi
Design team
Concept Design Lead: Melika Asgari Sereshg. Interior Design Team: Yasaman Donyagard, Anahita Seifaei, Saleheh Mansouri, Parisa Pazira, Mehdi Poureyni, Abolfazl Golnam. Technical Design Team: Hamed Noorian, Reihaneh Hosseini, Katayoon Tootooni. Architecture Presentation: Sepideh Rezvani
Visualization
Afshin Khodabandehloo, Saleheh Mansouri, Parisa Pazira, Mehdi Poureyni, Abolfazl Golnam
Typology
Residential › House
Nanjing is a city steeped in significant history and distinctive characteristics spanning various periods. One of the most prominent pieces of evidence showcasing the city’s rich heritage is its ancient city walls, which have served the capital for numerous dynasties over time. These walls stand as a tangible testament to human craftsmanship, harmo...
Project name
A New Gateway To the Past
Architecture firm
StudioTiltedCircle
Tools used
AutoCAD, Adobe Creative Cloud, Rhinoceros 3D, Enscape
Principal architect
Lin Xie
Visualization
StudioTiltedCircle
Client
Nanjing Creative Design Centre
Typology
Cultural Architecture > Museum
Step into your contemporary minimalist sanctuary, where modern design effortlessly blends with calm simplicity. This home features elegant lines, open spaces, and a flood of natural light, creating an airy and serene atmosphere. Each element, from the thoughtfully chosen decor to the subtle hues, is designed to foster a sense of order and peace, id...
Project name
Shantakaram, Gandhidham, India by Sthapatya a Design Studio
Architecture firm
Sthapatya a Design Studio
Location
Gandhidham, Gujarat, India
Photography
Impetus Picture
Principal architect
Pankaj R Pandya
Design team
Deep P Pandya, Dhruv P Pandya
Interior design
Sthapatyastudio
Civil engineer
Sthapatyastudio
Structural engineer
Sthapatyastudio
Environmental & MEP
Sthapatyastudio
Landscape
Sthapatyastudio
Supervision
Sthapatyastudio
Visualization
Sthapatyastudio
Tools used
AutoCAD, Autodesk 3ds Max, SketchUp, Adobe Photoshop
Budget
INR 5000 Per sq ft
Typology
Residential › House
The Three Resistance Movements Memorial reflects the extraordinary opportunity to view the modern history of Czechoslovakia and the Czech Republic through the story of one rural family and homestead.
* Finalist of the Czech Architecture Award 2023
Project name
Three Resistance Movements Memorial
Location
Lošany 1, 280 02 Lošany, Czech Republic
Photography
Benedikt Markel
Principal architect
Tomáš Hradečný, Klára Hradečná, Julie Kopecká, Benedikt Markel, Bronislava Volentičová, Silvia Snopková, Vladěna Bockschneiderová, Jakub Kochman
Design team
Petr Blažek, exhibition curator; Michael Baroch, Dominika Kovandová, Branislav Kožej, Magdaléna Piterková, Patrik Ölvecký
Collaborators
Construction work: PROSTAV. Sprayed concrete: Podzemní stavby Brno. Carpentry: Jiří Sušický. Exhibition production: SIGNUM 1995. Multimedia solutions: st.dio.
Built area
Built-up area 745 m²; Usable floor area 1 085 m²
Landscape
Jakub Kratochvíl
Material
Sprayed concrete – façade. Cement plaster – façade. Concrete – floor. Heraklith – suspended ceiling. Black sheet metal with UV prints
Client
Zdeňka Mašínová. Investor: Mašínův statek — památník tří odbojů
Typology
Cultural Architecture > Memorial Center
The project affects a property, in the bedroom drawer, which was the subject of a previous demolition of an old 2-story building, formerly intended for habitation. The property is an integral part of the intramural urban fabric of Lagos, in front of the Church of S. Sebastião.
Architecture firm
Mário Martins Atelier
Photography
Fernando Guerra / FG+SG
Principal architect
Mário Martins
Design team
Rita Rocha, Sónia Fialho, Susana Caetano, Susana Jóia, Ana Graça
Structural engineer
Nuno Grave Engenharia
Construction
Marques Antunes Engenharia Lda
Typology
Residential › House
Mariano Fiorentini: The work is located in the traditional Fisherton neighborhood in the city of Rosario, characterized by its brick houses, green sidewalks, and its lush vegetation.
Casa French borrows the essence of that environment and blends in silently through a compact brick volume that crosses the land from party wall to party wall, thus ge...
Project name
French House, Fisherton, Rosario, Argentina by Mariano Fiorentini
Architecture firm
Mariano Fiorentini
Location
Fisherton, Rosario, Argentina
Principal architect
Mariano Fiorentini
Collaborators
Joana Severini, Leonel Bertuccelli
Interior design
Architect Mariano Fiorentini
Structural engineer
Senja Structural Engineering
Landscape
Eugenia Cazzoli + Alexis Luetic
Lighting
Fernando Piedrabuena
Construction
Mariano Fiorentini
Typology
Residential › House

