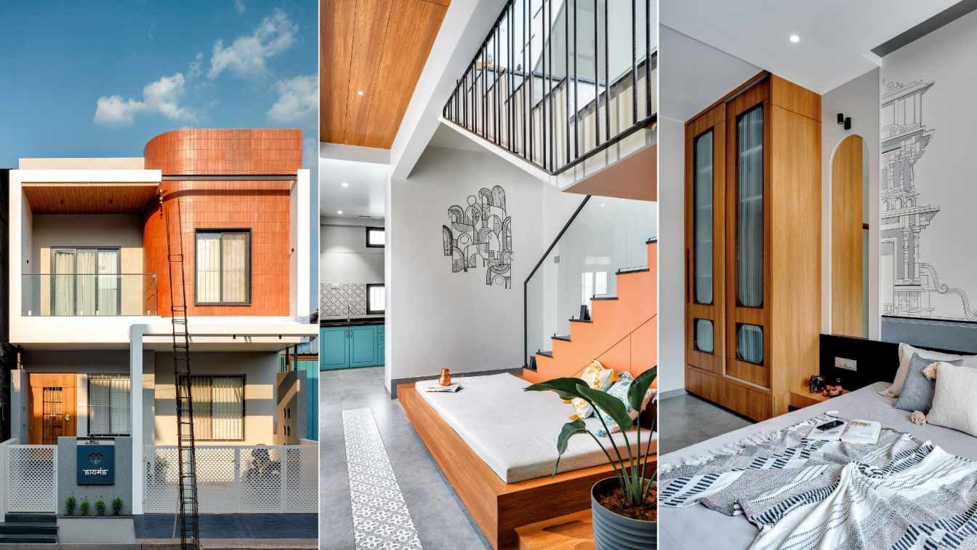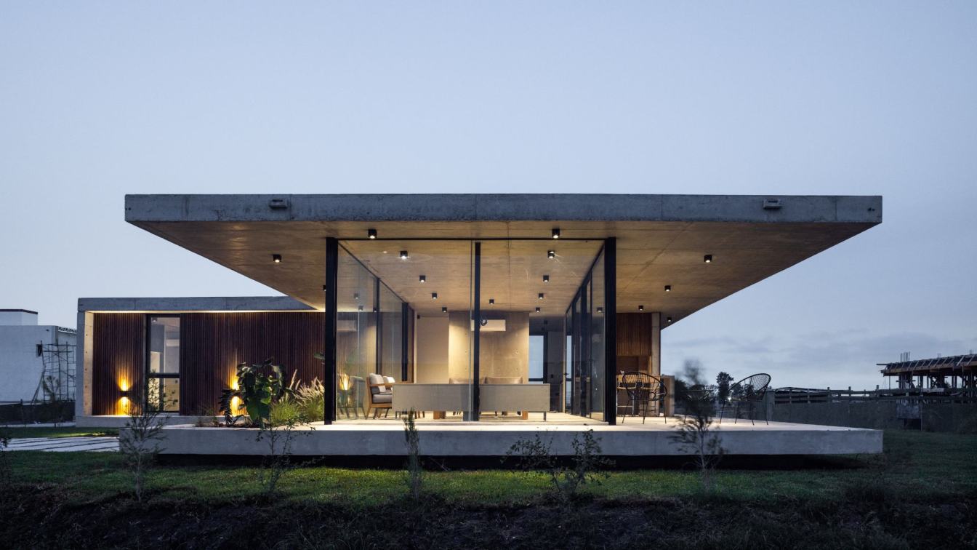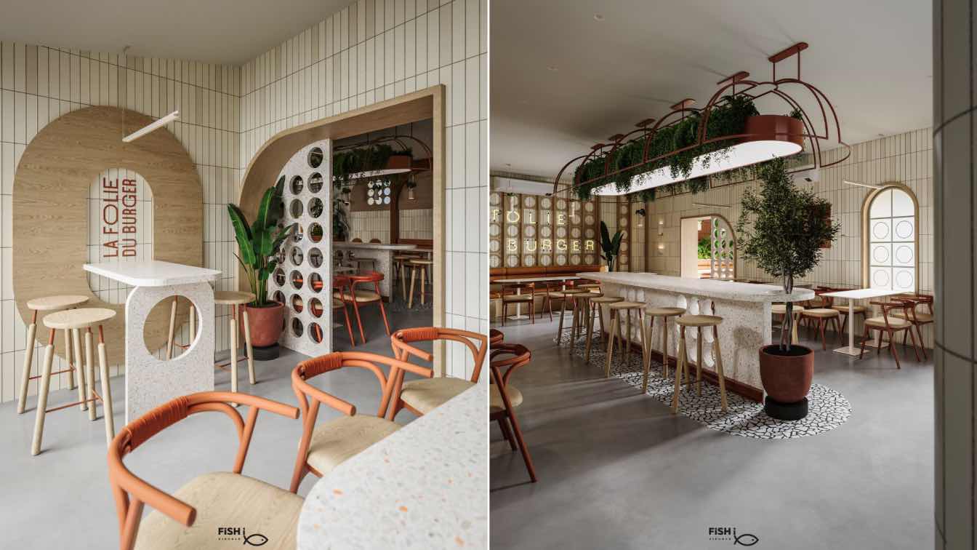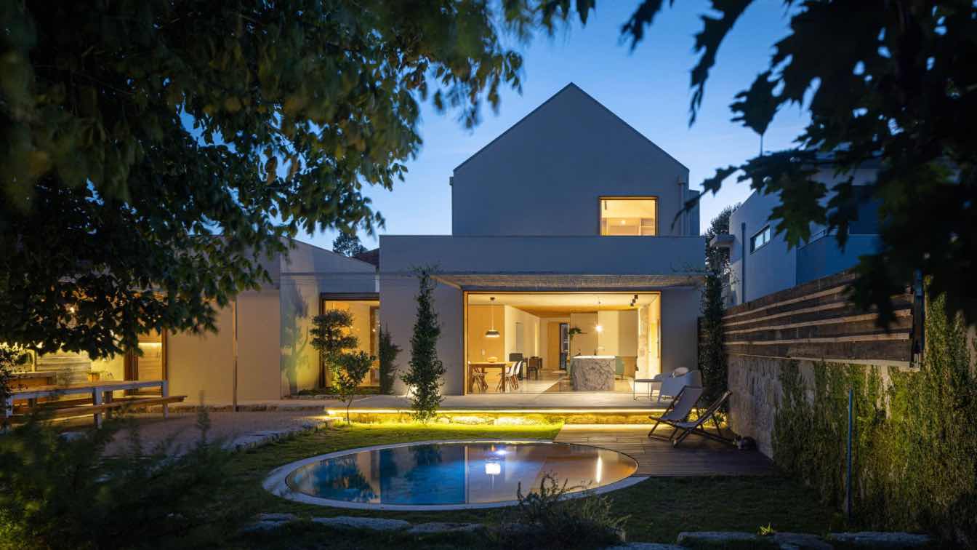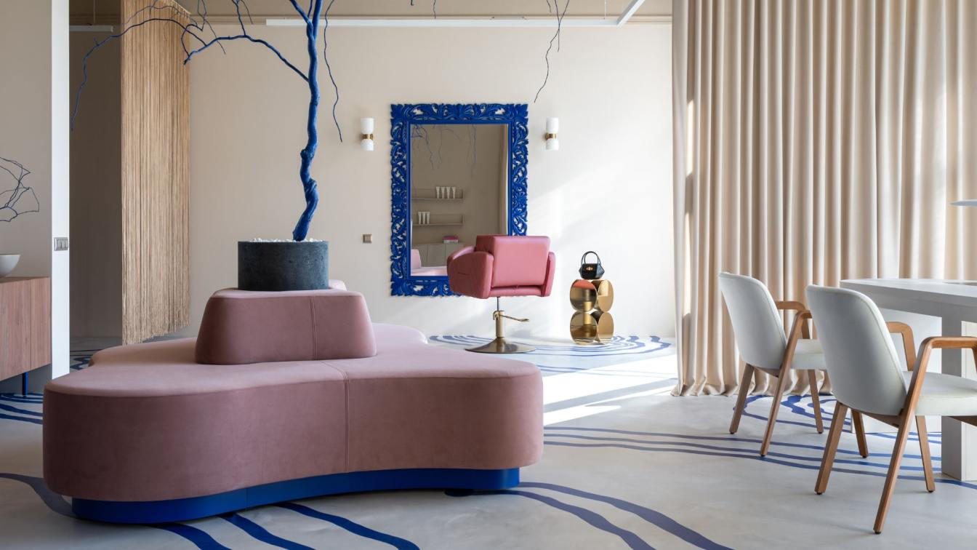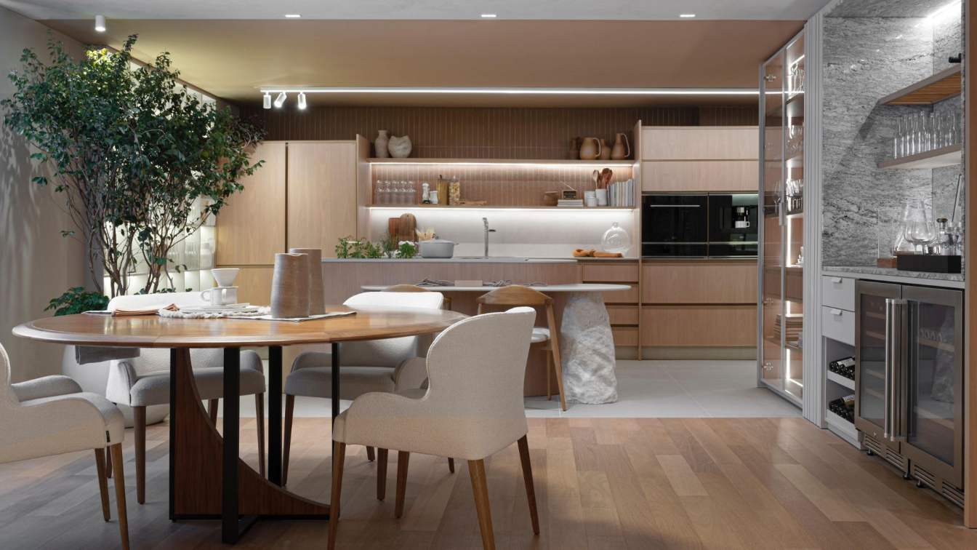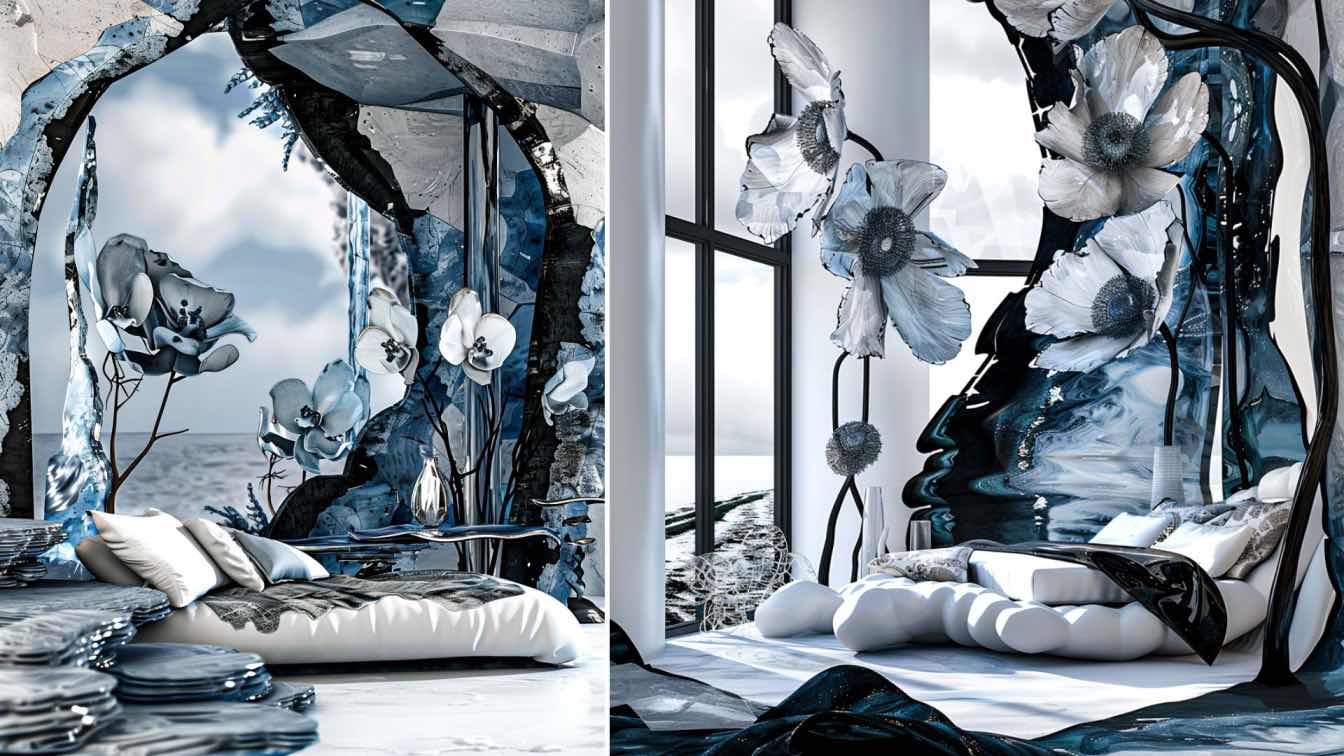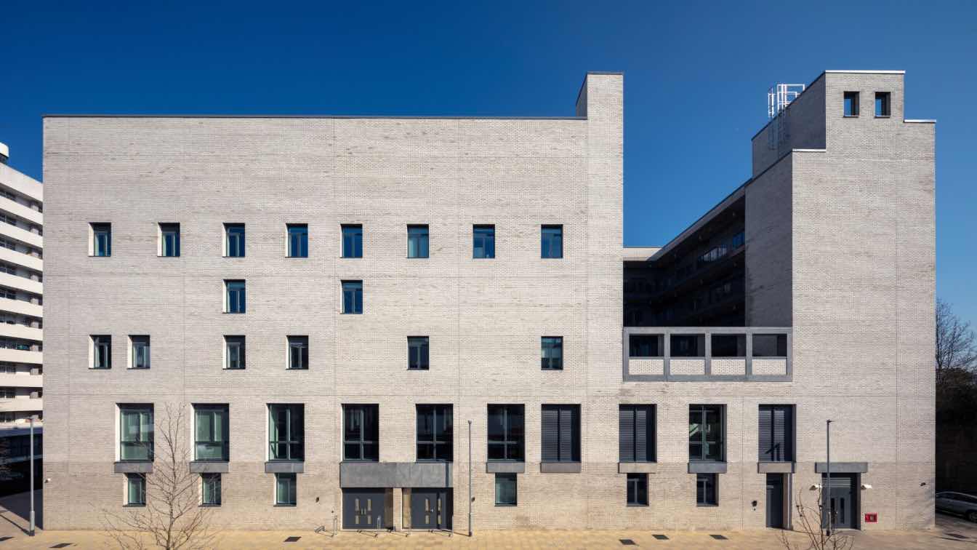The "22'x110' House" addresses the constraints of a narrow site with a 22-foot frontage and a 110-foot depth. With neighboring properties in close proximity along the north and south sides, the design became an opportunity to harmonize exterior and interior elements through a refined selection of materials, textures, and colors.
Project name
22X110 House
Architecture firm
Vishwakarma
Location
Peth Vadgaon, Kolhapur, Maharashtra, India
Principal architect
Tejan Nalavade
Design team
Tejan Nalavade, Milind Nalavade
Collaborators
Text by Priyam Agarwal
Interior design
Tejan Nalavade
Completion year
March 2024
Civil engineer
Team Vishwakarma
Structural engineer
Prasad Kulkarni
Supervision
Team Vishwakarma
Visualization
Umesh Sawant
Material
Brick, concrete, glass, wood, stone
Typology
Residential › House
“As a designer for TIM Architects, I always try to maintain the design guidelines that characterize our studio, such as the absence of ornaments and mouldings, the accesses as protagonists, the glazed spaces, the purity of the facades and the wise division of the internal spaces according to their use as, for example, the separation between the kit...
Architecture firm
TIM Arquitectos
Location
Canning, Buenos Aires, Argentina
Photography
Luis Barandiaran
Principal architect
Martin Aracama, Felipe Aracama
Design team
Felipe Aracama
Interior design
TIM Arquitectos
Civil engineer
Guillermo Heyaca
Landscape
TIM Arquitectos
Tools used
AutoCAD, V-ray
Material
concrete, glass, wood
Typology
Residential › House
The restaurant had a minimal design approach that was consistent with the general idea of the restaurant owners and aligned with the way we thought in the studio, so we worked on that carefully and not to exaggerate anything
Project name
La foile Du burger
Architecture firm
Fish I Visuals
Location
Marseille, France
Tools used
Autodesk 3ds Max, Corona Renderer
Principal architect
Moamen Mahmoud
Design team
Nada Aly, Sara Eissa, Doha Ahmed
Visualization
Moamen Mahmoud
Typology
Hospitality › Restaurant
Martins Pimenta - Arquitetura e Construção: Located in Matosinhos, Casa da Fonte Velha is the result of a careful approach to creating a contemporary family home that values coexistence. This project, designed for a young couple with three children, focuses on the harmony between living spaces and the ease of hosting friends and family.
Project name
Casa Fonte Velha
Architecture firm
Martins Pimenta - Arquitetura e Construção
Location
Matosinhos, Portugal
Photography
Ivo Tavares Studio
Principal architect
Bruno Pimenta
Construction
Martins Pimenta - Arquitetura e Construção
Typology
Residential › House
This salon isn’t just another place to get your nails done or your hair. "We planned to create a club, a space where the women’s community gathers in order to take a break from the city bustle, everyday worries." says the owener of the space.
Project name
DOLCE FAR NIENTE
Architecture firm
Elena Erashevich
Photography
Ekaterina Samoilovich
Principal architect
Ekaterina Samoilovich
Design team
Erashevich Design Buro
Interior design
Ekaterina Samoilovich
Visualization
Darya Toropova
Joziane Pavinato, in charge of the Estúdio Criativo office, makes her debut at the CASACOR Santa Catarina 2024 exhibition with the Loft Longevidade, a 120m² space that promotes reflection on the importance of valuing the present, with an eye on the future.
Project name
Loft da Longevidade
Architecture firm
Estúdio Criativo Arquitetura e Interiores
Location
Municipality of Itapema, state of Santa Catarina, Brazil
Photography
Marlon Roik, Lio Simas
Design team
Jhanes da Silva, Gabriela Manarim, Fernanda Macarini, Luciene Daher Laus, Ani Priscilla Vegini, Isadora Machiavelli
Collaborators
Jhanes da Silva, Gabriela Manarim, Fernanda Macarini, Luciene Daher Laus, Ani Priscilla Vegini, Isadora Machiavelli
Construction
Concrete, Drywall
Tools used
SketchUp, V-ray
Typology
Exhibition › Architecture and Decoration
Jenifer Haider Chowdhury: In this experiment, I tried to imagine a house where you might hallucinate and can’t understand whether it’s an architecture or an art piece. Eventually, you think it’s an art piece. A surreal balance between art and architecture.
Project name
Surreal House
Architecture firm
J’s Archistry
Location
Rocky seashore of a mysterious ocean
Tools used
Midjourney AI, Adobe Photoshop, Procreate
Principal architect
Jenifer Haider Chowdhury
Visualization
Jenifer Haider Chowdhury
Typology
Futurure Architecture › Futuristic, AI Architecture
The Thames Christian School and Battersea Chapel project in South London underscores Henley Halebrown’s continued interest in exploring buildings that create both small spaces for people to interact and a concentric focal space to which we can gravitate intuitively and, by implication, recede from.
Project name
Thames Christian School & Battersea Chapel
Architecture firm
Henley Halebrown
Location
London, United Kingdom
Photography
Nick Kane, David Grandorge
Principal architect
Noel Cash, Jack Hawthorne (Henley Halebrown)
Design team
Lea Daniel, Gavin Hale-Brown, Simon Henley, Craig Linnell, Michael Mee (Henley Halebrown)
Collaborators
Executive architect: HLM. Masterplanning: HTA. Services engineer: Desco. Cost consultant: Martin Arnold. Planning consultant: Montagu Evans. Acoustic engineer: AF Acoustics. Project manager: Taylor Wimpey. Building control: MLM
Structural engineer
Pell Frischman
Client
Winstanley & York Road LLP
Typology
Religious Architecture › Chapel, School

