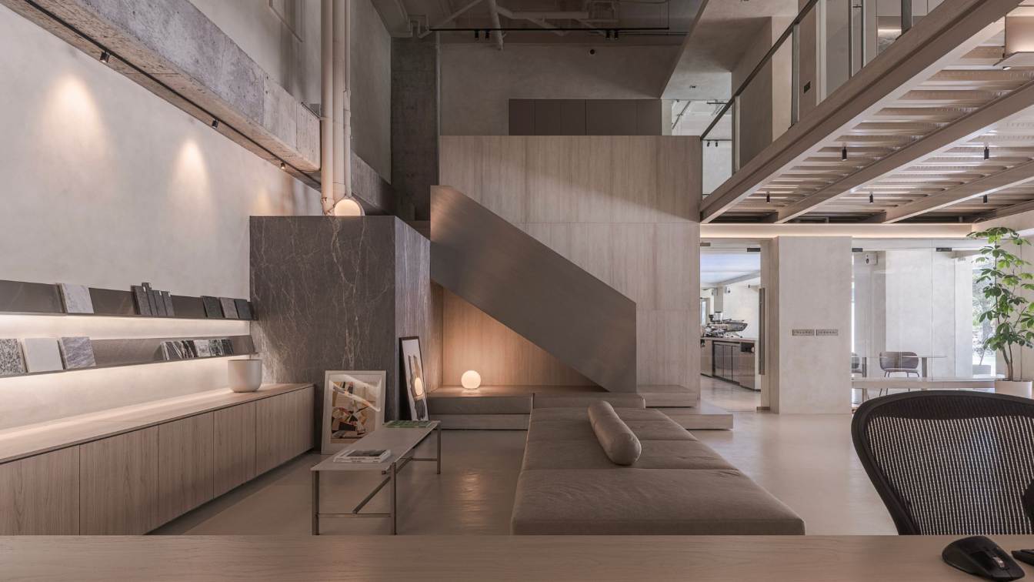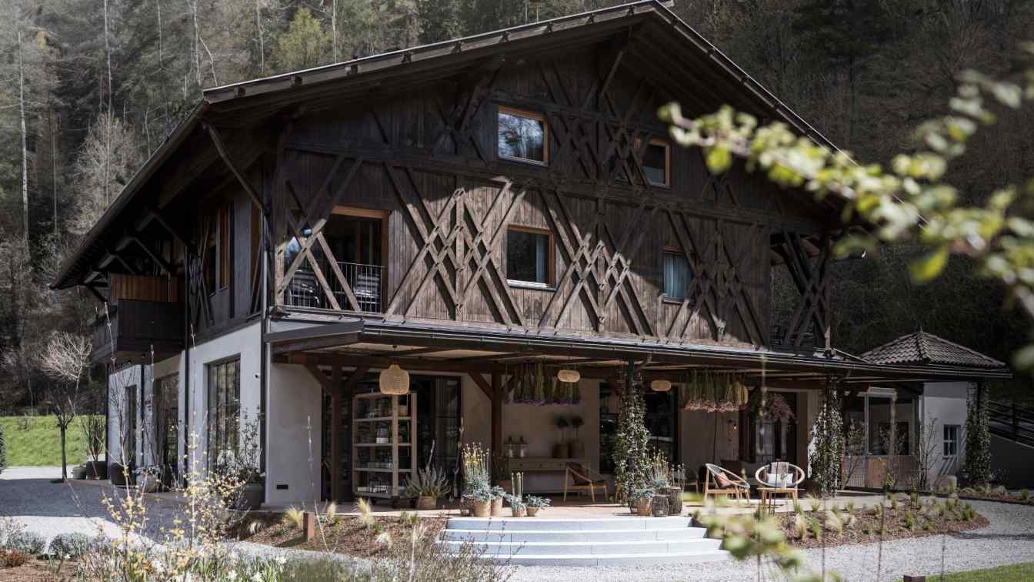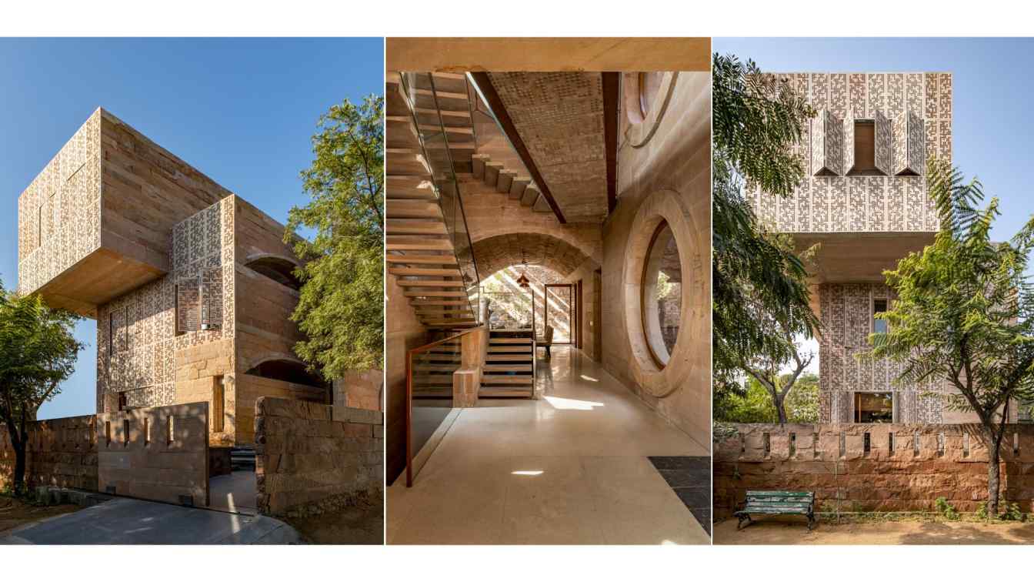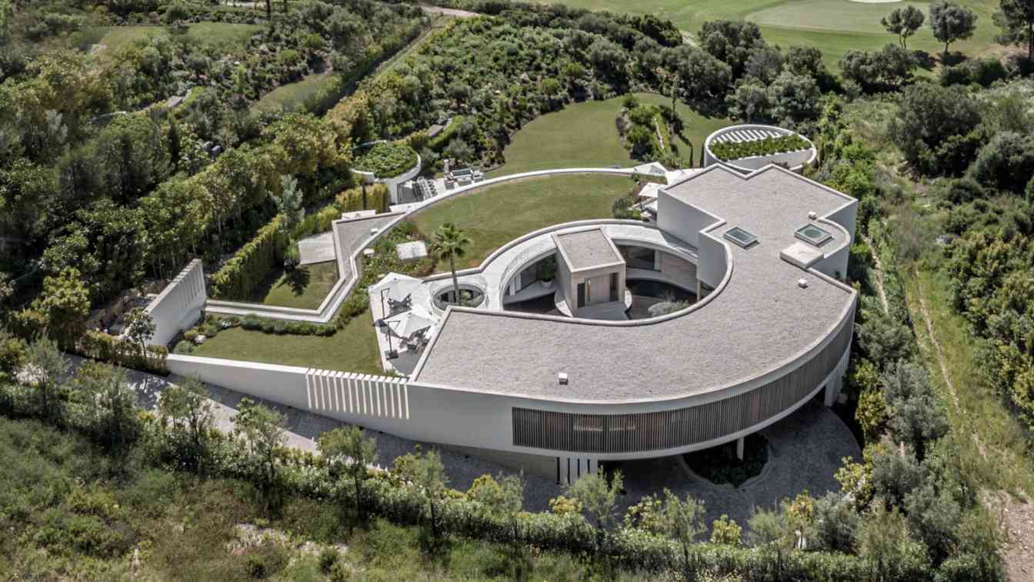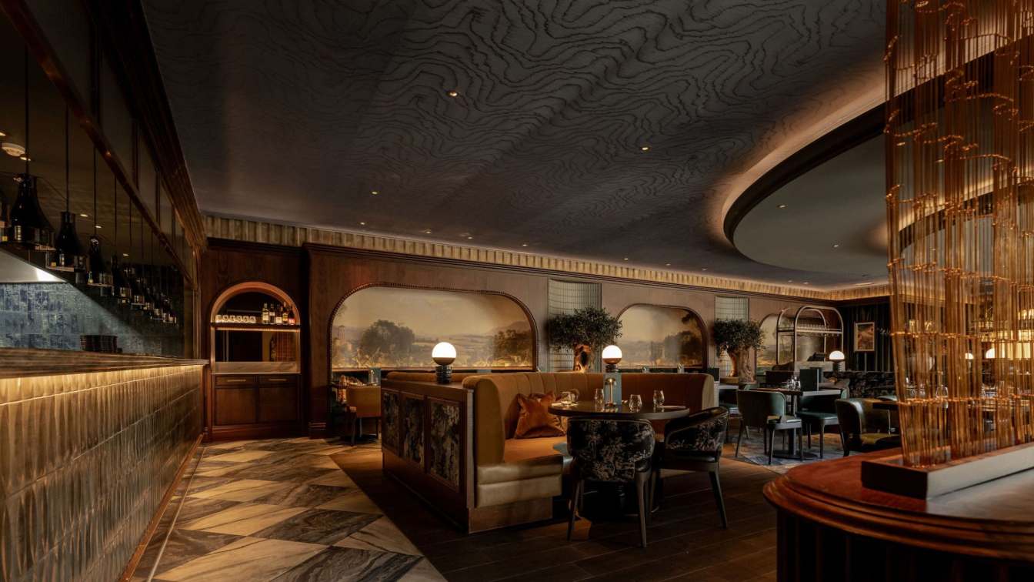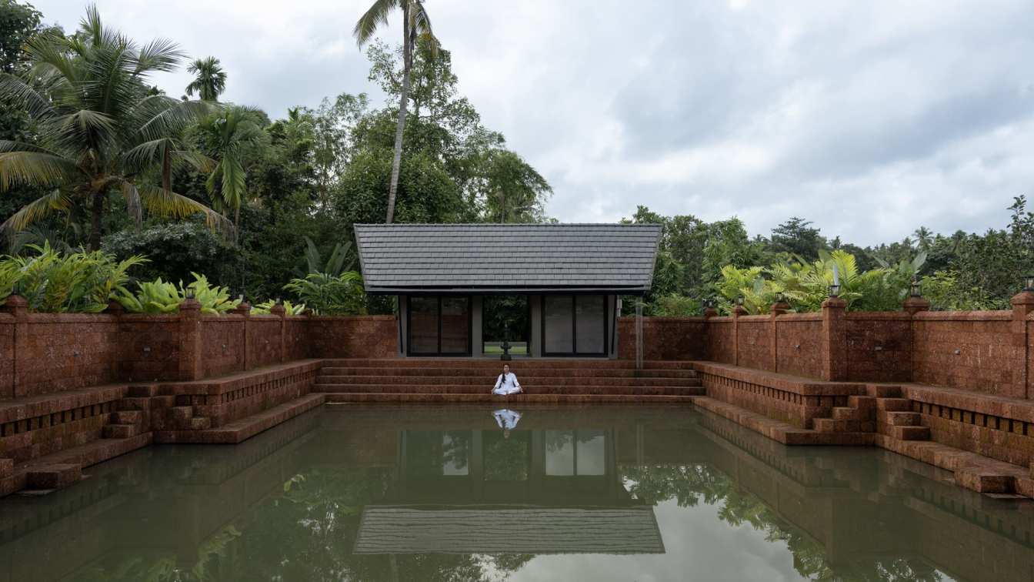Located in Monterrey’s vibrant neighborhood, Madarq studio redefines the architectural studio as a dynamic hub for creativity and public engagement. Conceived as an open, community-driven space, the 200-square-meter studio occupies a street-level site in a mixed-use neighborhood, chosen for its potential to foster interaction.
Project name
Architecture studio as a community hub
Architecture firm
Madarq Studio
Location
Monterrey, Mexico
Principal architect
Inu Lee
Design team
Madarq Studio team
Tools used
Autodesk 3ds Max, Adobe Photoshop, D5 Render
Material
The material palette—beige and earthy tones of exposed IPR beams, raw concrete columns, stainless steel accents, masonry, and warm oak—blends rugged authenticity with refined warmth. Retractable folding doors dissolve the boundary between interior and street, merging the studio with the urban fabric
Typology
Commercial › Office
Long known for its gourmet products, the Apfelhotel in South Tyrol has recently observed a growing desire among guests to take home not only edible souvenirs, but also a piece of the unique atmosphere that defines their stay. This insight led to the creation of a hybrid space—at once concept store.
Project name
The Barn by Apfelhotel Torgglerhof
Location
Saltusio, San Martino in Passiria, South Tyrol, Italy
Built area
682 m³ – 220 m²
Material
The material palette, defined by a rich and coordinated moodboard, includes Venetian terrazzo flooring, warm terracotta surfaces, vintage wooden tables, and a monolit counter in dolomia stone.hic
Typology
Retail › Gastronomy
Rajasthan is synonymous with stone as building material but sadly over the last few decades this material has been reduced to a 'cladding 'medium and its potential as a robust and sustainable structural element has not been exploited.
Project name
House of Solid Stone
Architecture firm
Malik Architecture
Location
Jaipur, Rajasthan, India
Photography
Bharath Ramamrutham
Principal architect
Arjun Malik, Kamal Malik
Design team
Ketan Chaudhary, Payal Hundiwala, Soumya Shukla, Neha Kotian
Collaborators
HVAC Consultant: Coolair System- Daikin; Rain Water Harvesting: Mungekar and Associates
Interior design
Malik Architecture
Civil engineer
GES - Global Engineering Services
Structural engineer
GES - Global Engineering Services
Environmental & MEP
GES - Global Engineering Services
Landscape
Malik Architecture
Supervision
Malik Architecture
Visualization
Malik Architecture
Tools used
Local methods of dry stone construction. A minimal amount of steel such as tie-rods and shear pins reinforce the stone for seismic performance. Lime mortar is used only to seal the exterior joints
Construction
At our request, the quarry foreman reverted to the “ splitting” stone technique using traditional stonemasonry tools instead of the high-yield gangsaw extraction that is machine intensive and eliminates the natural stone grain. Splitting the stone mobilizes the human touch, limits the processing, and retains the natural Earth imprint of the stone
Material
Hard sandstone ( Jodhpur stone) is quarried 45 mins away from the site
Client
Mr. Veer Vijay Singh
Typology
Residential › Villa
A beautiful, contemporary villa within this private gated community, with views across La Reserva Club to the sea. Arranged on three floors, it has five bedrooms, including a substantial master suite and dramatic internal and external living, dining and entertaining areas.
Architecture firm
ARK Architects
Location
Sotogrande, Spain
Photography
ARK Architects
Principal architect
Manuel Ruiz Moriche
Collaborators
ARK Architects
Interior design
ARK Architects
Civil engineer
ARK Architects
Structural engineer
ARK Architects
Environmental & MEP
ARK Architects
Supervision
ARK Architects
Visualization
ARK Architects
Tools used
Autodesk 3ds Max, D5 render, AutoCAD, Adobe Photoshop, V-ray
Construction
ARK Architects
Material
Concrete, Wood, Glass, Steel
Typology
Residential › Villa
The latest addition to the Six by Nico portfolio brings the brand’s signature six-course tasting menu concept to the heart of Bristol. Known for its storytelling through food, each Six by Nico restaurant delivers an immersive experience that evolves every six weeks, with menus inspired by a different place or theme.
Project name
Six by Nico Bristol
Interior design
Studio Two Interiors
Photography
Stevie Campbell
Principal designer
Giovanni Premi, Lucent Lighting
Client
Six by Nico Holding
Typology
Hospitality› Restaurant, Bar
Nestled amidst the verdant landscapes of Kerala, India, this farmhouse stands as a testament to the melodious blend of traditional design and contemporary functionality. Envisioned as a tranquil retreat, the farmhouse encapsulates the essence of Kerala's rich cultural heritage while integrating modern architectural principles to create a space that...
Project name
Monsoon in Farmhouse
Architecture firm
i2a Architects Studio
Location
Thrissur, Kerala, India
Photography
Vishnu V Nath
Principal architect
Monsoon in Farmhouse, Thrissur, India by i2a Architects Studio
Design team
Sanjukta Chakraborty, Arjun K J
Interior design
i2a Architects Studio, Nidcon Interiors
Civil engineer
Amzer Infra Projects LLP
Structural engineer
Base Engineering
Environmental & MEP
Royal Electrical Contractors
Supervision
Nidcon construction
Visualization
i2a architects studio
Construction
Amzer Infra Projects LLP
Material
Brick, Concrete, Wood, Metal and Glass
Client
V.R Sajeev & family
Typology
Residential › House, Farmhouse
Okopod presents The Oxfordshire Pond House, a refined example of modern architecture rooted in simplicity and sustainability. This bespoke structure is a sleek, contemporary design, thoughtfully softened into the garden with natural materials.
Project name
The Oxfordshire Pond House
Location
Didcot, Oxfordshire, UK
Principal architect
Kara Dickinson
Design team
James Home, Timothy Ireland
Material
Brookes Brothers – Yakisugi (burnt Thermowood), Sedum Roof, Birch Plywood
Typology
Residential › House, Modern Minimalism
The house was conceived as a gathering space for a large family, designed specifically to host family reunions, celebrations, and shared moments with all the children. This initial idea defined a spatial organization distributed across three clearly differentiated levels. Level 00 is dedicated to the daily life of the owners.
Architecture firm
Haak Arquitectura
Location
Parque Leloir, Buenos Aires, Argentina
Principal architect
Miguel Garcia Escudero
Design team
Augusto Finochiaro, Gaston Castellanos
Collaborators
Sofia Cossettini
Interior design
Laura Albero
Construction
Pedro del busto
Material
Concrete, Wood, Glass, Steel
Client
Jonathan Bottinelli
Typology
Residential › House

