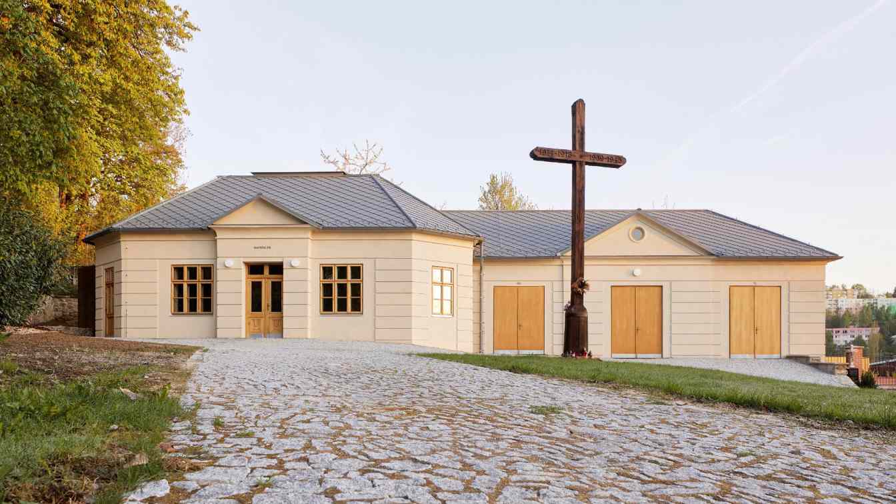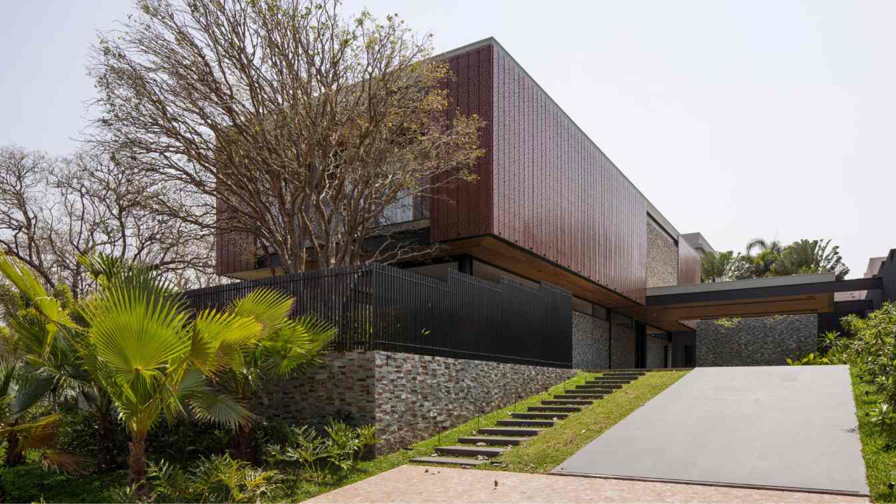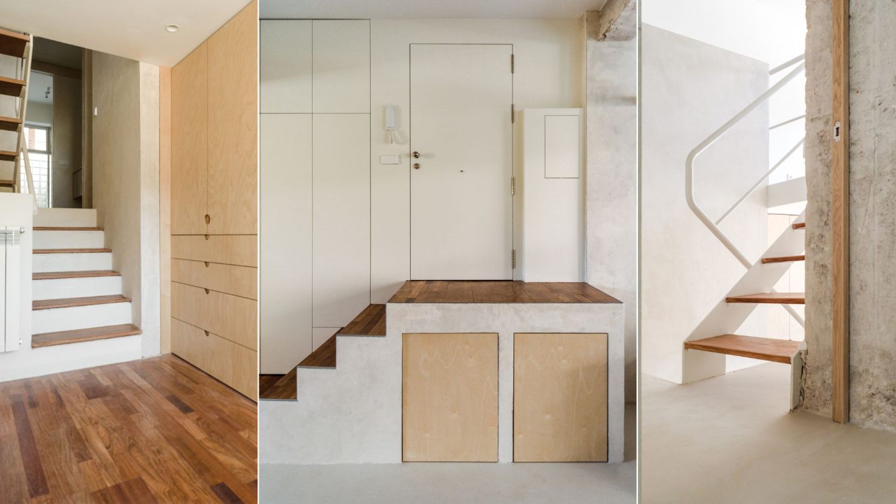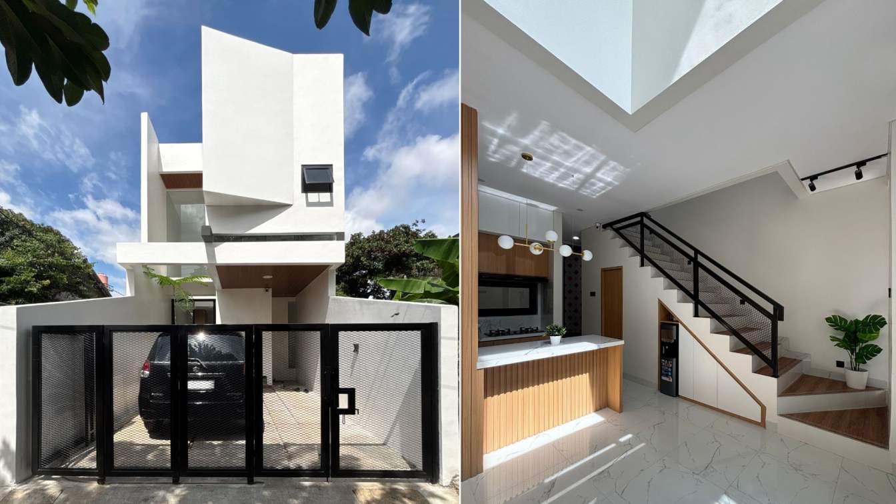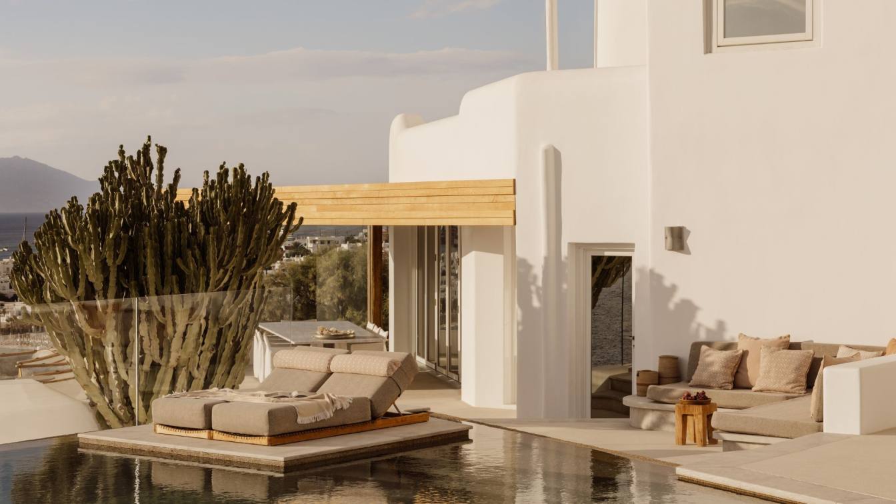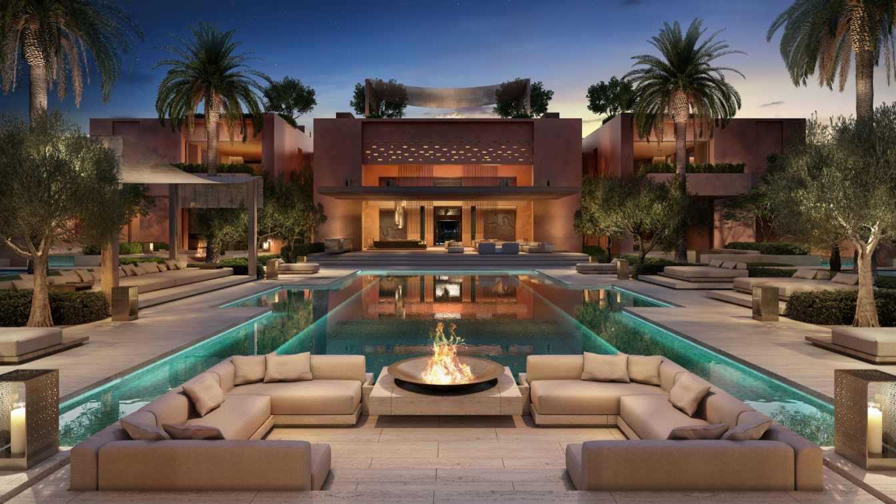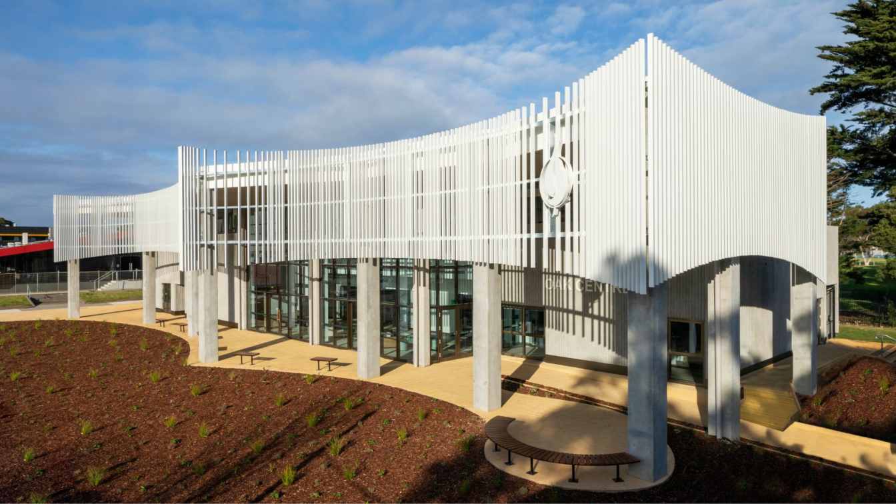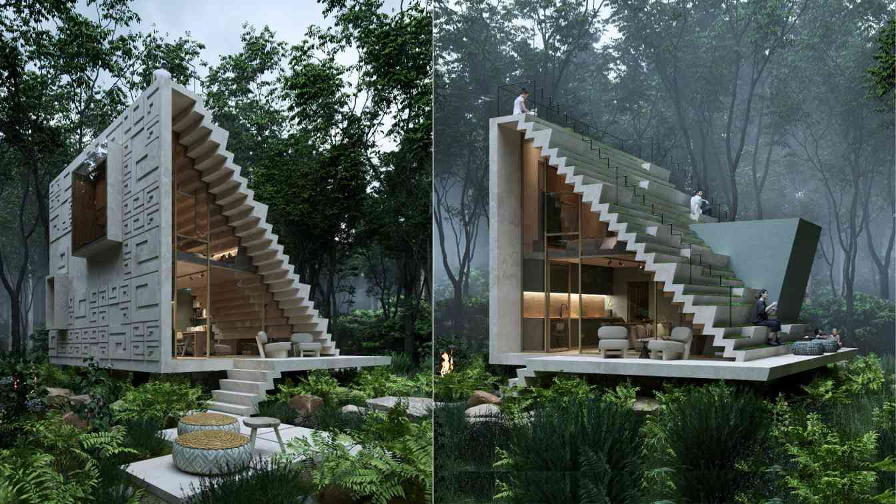On the edge of the cemetery in Vimperk stood a house – picturesque, yet neglected for many years. Its original function fluctuated between the cemetery caretaker’s apartment and a modest funeral hall used for final farewells throughout the 20th century. Over time, this place of reverence turned into a utility facility.
Project name
Funeral Hall Vimperk
Architecture firm
Jakub Vašek
Location
Vimperk, Czech Republic
Photography
Filip Beránek (building), Jakub Vašek (details)
Principal architect
Jakub Vašek
Civil engineer
Pavel Vyskočil
Structural engineer
Pavel Vyskočil
Environmental & MEP
Pavel Vyskočil
Supervision
Jakub Vašek, Pavel Vyskočil
Material
Brick, granite paving, oak and pine wood, sheet metal roofing tiles
Typology
Public Space › Funeral Hall
In Assis (SP), a project by Sabella Arquitetura offers creative solutions that integrate landscape, thermal comfort, and family life. Designed for a family that moved from São Paulo’s capital to the countryside, in the city of Assis, the 450 m² Casa Brise by Sabella Arquitetura is both modern and functional. Practical solutions
Architecture firm
Sabella Arquitetura
Location
Assis, São Paulo, Brazil
Photography
Carolina Lacaz
Design team
Sabella Arquitetura
Collaborators
Perforated metal panel: Hunter Douglas; Natural stone: Palimanan
Material
Concrete, Wood, Glass, Steel, Perforated metal panel: Hunter Douglas, Natural stone: Palimanan
Typology
Residential › House
Casa Teruel is the transformation of a former architecture studio into a home. The project aims to enhance the original spatial qualities of the space by exposing its concrete structure and creating a seamless connection between the street and the inner courtyard. The design emphasizes clarity and versatility, allowing the home to adapt to differen...
Architecture firm
Jorge Borondo + Ana Petra Moriyón
Collaborators
Contractor: Fast & Furious Office
Supervision
Fast & Furious Office
Construction
Fast & Furious Office
Material
Brick walls with exposed plaster finish and water-repellent treatment — bathroom volume. Exposed concrete — original structure. Birch plywood — cabinets and kitchen. Wooden flooring — entrance and bedroom flooring. White limestone — bathroom countertop. Mirror — window jambs. Stainless steel — stair railing and kitchen countertop. Self-levelling mortar flooring material — floor
Typology
Residential › House
Located in the midst of the bustling area of East Jakarta, LLL House is built on a plot of land with an elongated propor;on, featuring a rela;vely narrow facade and a considerable depth. This house is designed with an all-white theme, crea;ng a sense of calm and spaciousness, both outside and inside the house.
Architecture firm
SAYA GGH - Studio Arsitektur dan Desain
Location
Jakarta, Indonesia
Photography
Archive SAYA GGH
Principal architect
Gigih Fernaindy. Y
Design team
Gigih Fernaindy. Y, Anistiarwan. P
Material
Concrete, Wood, Glass, Steel
Typology
Residential › House
With a design that balances between natural and man-made, raw and refined, order and disorder, this project creates a harmonious interplay of contrasts. Curves and straight lines provide rhythm to the geometry, while a carefully curated material palette adds depth and cohesion to the overall composition.
Project name
The Rock, the Grid and the Curve
Architecture firm
Micromega Architecture & Strategies
Location
Cyclades, Greece
Principal architect
Alexandros Zomas, Mara Papavasileiou, Natalia Tsakalaki-Karka
Interior design
Micromega Architecture & Strategies
Civil engineer
Emmanouil Roditis – Nathanail Kehagioglou
Structural engineer
Emmanouil Roditis – Nathanail Kehagioglou
Tools used
software used for drawing, modeling, rendering, postproduction and Photography: AutoCAD
Construction
Dim Xenarios
Material
Marble, palladiana floor, stucco
Typology
Residential › House
In hospitality, loud design once signalled luxury. From the 1990s to early 2010s, spectacle sold – with features like grand entrances, oversized lobbies, and expansive glass façades. But as daily life accelerates, travellers are increasingly looking for spaces that offer calm.
LIFE Architecture and Urban Design (formerly CHT Architects) is thrilled to announce the completion of The Oak Centre, the first phase of Clonard College’s 10-year Master Plan. Designed to unify and enhance the campus, The Oak Centre STEM building connects Clonard’s north and south sides, fostering a cohesive educational environment.
Project name
Oak Centre STEM Building at Clonard College
Architecture firm
LiFE Architecture and Urban Design (formerly CHT Architects)
Location
Wadawurrung Country, Herne Hill, Geelong, Victoria, Australia
Photography
Elizabeth Schiavello
Principal architect
Joshua McAlister
Design team
LiFE Architecture and Urban Design
Collaborators
Sora Interiors (Interior Design), Rendine Constructions (Builder)
Interior design
Sora Interiors
Built area
Approximately 1,500 m²
Civil engineer
O'Niell Group
Structural engineer
O'Niell Group
Environmental & MEP
LiFE Architecture and Urban Design
Landscape
Site Image Landscape Architects
Lighting
About Space & Pierlite
Supervision
Rendine Constructions
Visualization
LiFE Architecture and Urban Design
Construction
Rendine Constructions
Material
Pre-cast concrete, operable glazing, aluminium battens on facade
Typology
Educational Architecture › University, STEM Education Facility
XUNAN was born as a contemporary tribute to the ancient Mayan pyramids, reinterpreted through a minimalist and brutalist lens that harmonizes with the jungle. Its name — which means “noble lady” in the Mayan language — symbolizes the bond between the sacred, the natural, and the intimate.
Architecture firm
Veliz Arquitecto
Location
Tulum, Quintana Roo, Mexico
Tools used
SketchUp, Lumion, Adobe Photoshop
Principal architect
Jorge Luis Veliz Quintana
Design team
Jorge Luis Veliz Quintana
Visualization
Veliz Arquitecto
Typology
Residential › House

