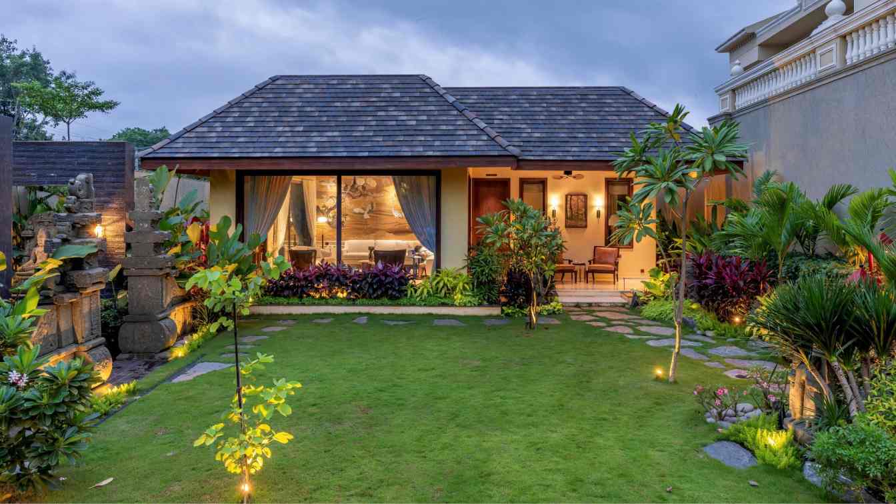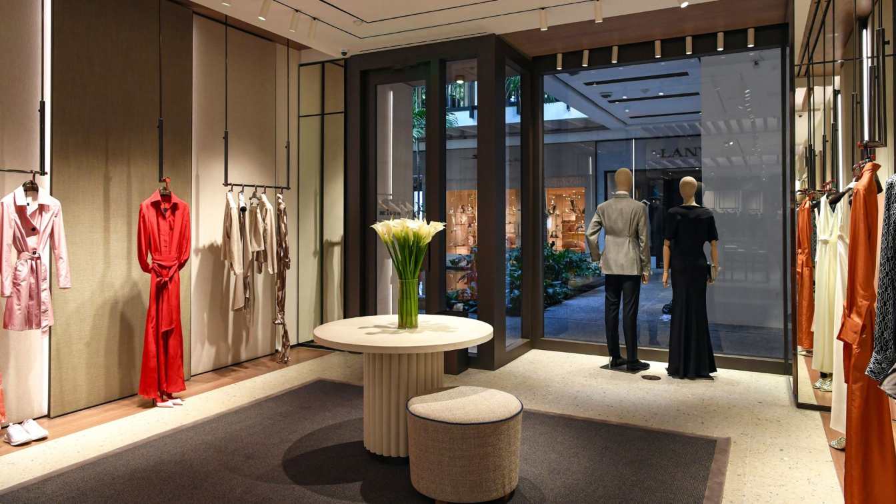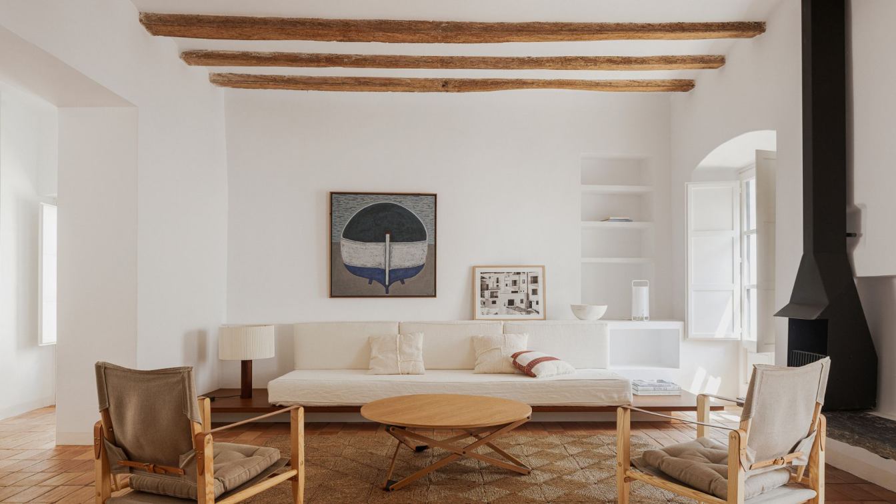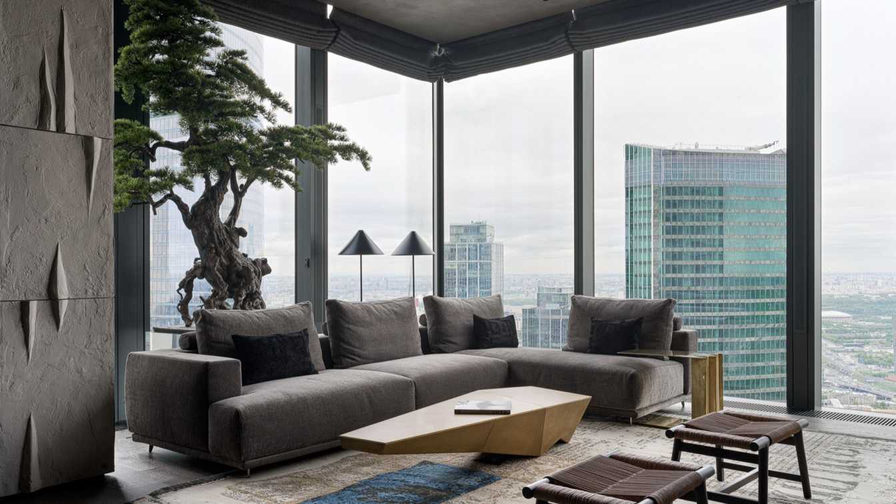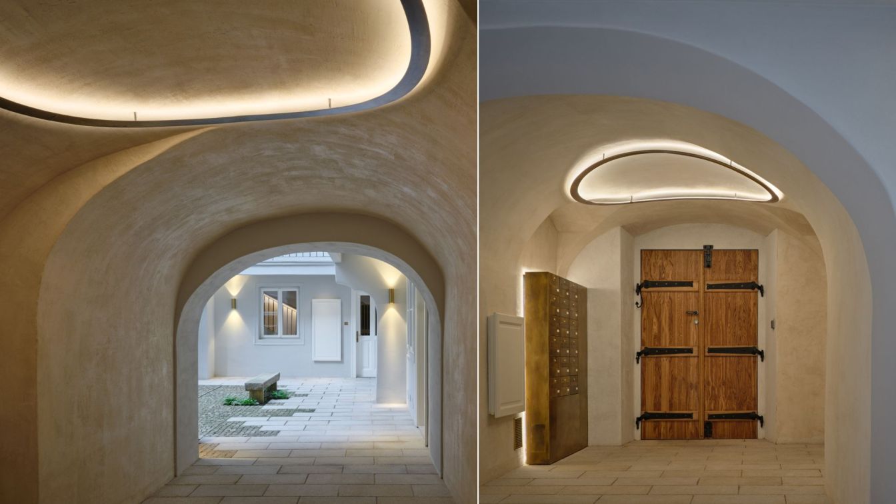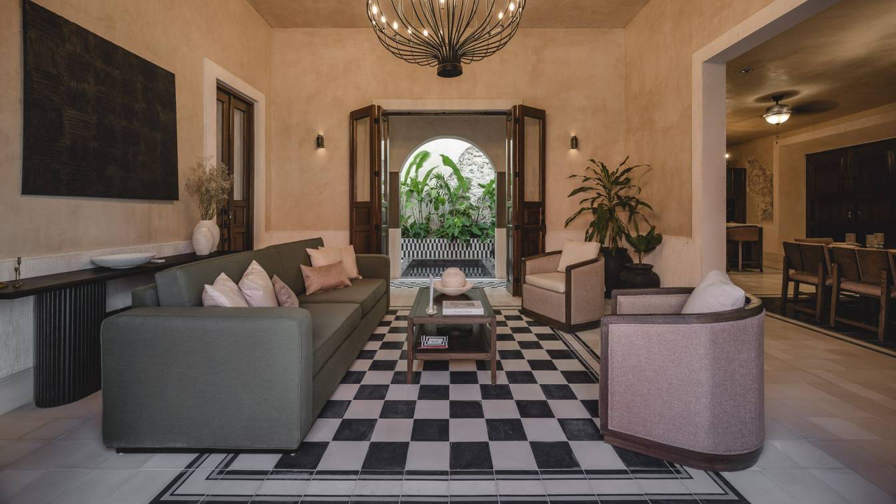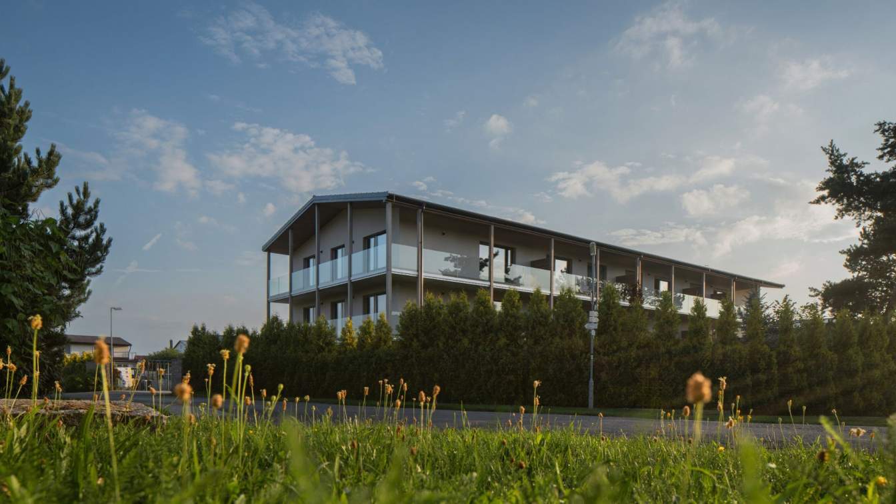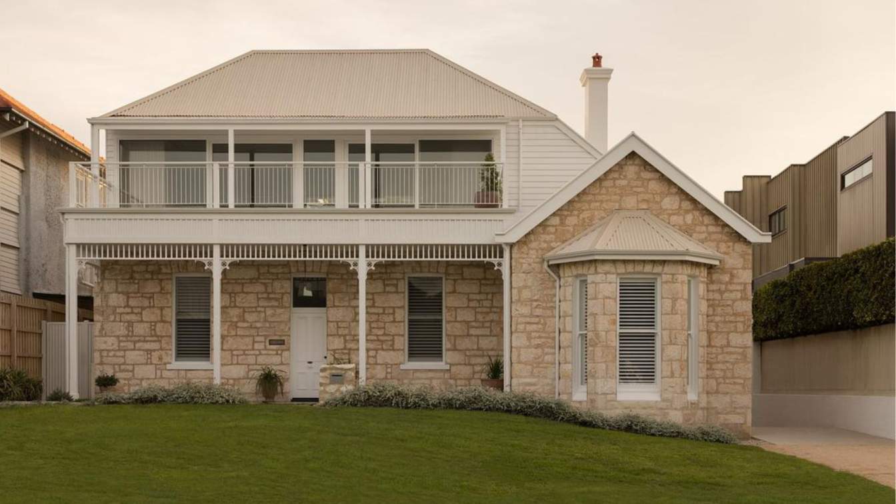Nestled in the heart of Raipur city, Whispering Shingles is an outhouse designed as a private retreat for our client within his existing estate. The design responds to a brief that emphasized slow living, nature integration, and timeless materiality.
Project name
Whispering Shingles
Architecture firm
Studio MOD
Location
Raipur, Chhattisgarh, India
Photography
Inclined Studio
Principal architect
Himanshu Agrawal
Design team
Soumya Agrawal
Interior design
Studio MOD
Civil engineer
Studio MOD
Structural engineer
Anshul Bajaj & Associates
Environmental & MEP
SK MEP
Landscape
Suryaratan Daga, Usha Daga
Tools used
SketchUp, AutoCAD, Enscape, Adobe Suite
Construction
Vikash Mishra
Material
Concrete, Brick, Rattan, Natural Stone, Natural Wood, and Marble
Typology
Residential › House
The new Kiton boutique at Miami's Bal Harbour Shops, designed by B+Architects, is strategically located on the ground floor. Lush tropical vegetation filtering intense natural light and the typical Florida blue sky are undoubtedly the defining elements of one of the world's premier luxury malls.
Project name
Flagship Store KITON at MIAMI Bal Harbour Shops
Architecture firm
B+Architects
Location
Miami, Florida, USA
Photography
Peter Halmagyi Photo, B+Architects
Interior design
B+Architects
Material
Canaletto walnut wood, italian marble, table, made of hand-spatulated resin
Comprehensive restoration of a village house that highlights vernacular architecture, harmoniously blending traditional elements with contemporary solutions to preserve the essence of the home while adapting it to modern needs, creating spaces filled with light and freshness.
Project name
Fisherman’s House in Cadaqués
Architecture firm
Bea Portabella + Jordi Pagès
Location
Cadaqués, Girona, Spain
Photography
David Zarzoso
Built area
Built-up area 82 m² Gross floor area 326 m² Usable floor area 263 m²
Construction
Construcciones Llach
Material
Stone – structural walls. Ceramic – vaults and floor slabs. Wood – beams. Limewash – exterior and interior wall finishes. Terracotta tiles – interior flooring and staircase. Lime mortar – bathroom finishes. Natural iroko wood – interior joinery. Wrought iron – balconies. British racing green wood – exterior joinery and shutters
Typology
Residential › House
This 85-square-meter apartment with panoramic views of the Moscow City business district was designed by Sergey Tregubov for a client who embraces life, experimentation, and risk. His charisma, inner freedom, and vivid imagination are echoed throughout the space.
Project name
A moody 85 m² apartment in Moscow with skyline views
Architecture firm
Sergey Tregubov
Photography
Sergey Krasyuk
Principal architect
Sergey Tregubov
Design team
Style by Milena Morozova
Collaborators
Text by Margarita Castillo
Interior design
Sergey Tregubov, Alexey Derkach, Mikhail Gorbunov
Environmental & MEP engineering
Typology
Residential › Apartment
A bourgeois house from the second half of the 16th century, located at Waldstein Square in Prague's Lesser Town, had long awaited a sensitive reconstruction. The process of transforming the gallery house, which is under heritage protection, into modern apartments involved, among other things.
Project name
Seventh House
Architecture firm
Formafatal
Location
Waldstein Square, Prague, Czech Republic
Principal architect
Jan Roučka, exteriors, interior standards, and common areas Dagmar Štěpánová, model apartment design; Co-author Model apartment design: Martina Homolková, Jan Roučka [Formafatal]. Interior of the ground floor, 1st and 5th floor rental spaces: Martin Kalhous [Atelier SAD]. Vegetation and backyard water feature project: Atelier Partero
Design team
Anna Linhartová, Michael Kohout
Collaborators
Technical supervision of the investor: Michal Váňa. Construction supplier: Slavíčkovci. Metal elements: Roman Cimický. Custom brass elements and lighting: Ateliér Originál Hořánek. Windows and doors: Nenadal. Woodworking elements: Truhlářství Votýpka. Building project: Atelier Poledne, www.atelier-poledne.cz, SK projects & Buildings. Building-historical research: Michal Patrný, Markéta Musilová. Lighting supplier: Uni Light. Stonemasons: Trimona. 2 Custom glass fillings: Pavel Baxa. Tiles and sanitary supplier: Dorint. Heating elements and faucets supplier: Design Club. Glass printing for the elevator: VV SKLO. Elevator: ZEUS Výtahová technika. Electrical fittings supplier: Monobrand
Built area
Built-up area 394 m² Gross floor area 1620 m² Usable floor area 1476 m²
Environmental & MEP engineering
Material
Cursed stucco – staircase walls. ice glass – fillings for building openings. artificial sandstone and solid oiled oak – staircase. granite pavement – courtyard. solid granite – water feature, bench (courtyard), staircase to the rear courtyard. ceramic tiles and wall cladding – landing of the gallery and bathrooms. brick pavement – cellar spaces. solid, oiled oak parquet – chevron – apartment floors. reinforced steel grilles – cellar compartments. artificial stone – Technistone – door thresholds, sink table. patinated brass – custom lighting, door handles, mailboxes, spout of the water feature
Typology
Residential › Apartment
Located in the heart of Valladolid, Yucatán's Magical Town, this architectural intervention represents a complete renovation of a historic property. The project focuses on rescuing the building's original structure, preserving its essence despite numerous past alterations and changes in use.
Architecture firm
Casa Raíz
Location
Valladolid, Yucatán, Mexico
Photography
Manolo R. Solis
Principal architect
Aldo Peniche, Ramón Sánchez
Collaborators
Yesenia Tamayo
Interior design
CASA RAÍZ
Material
Pasta Tiles: Chukum Walls, Exposed Stone Walls, Dark Stained Oak Wood, Calacatta White Quartz, Medusa White Marble, Aged Gold Fixtures
Typology
Residential › House
In the shadow of the Brdy hills, a dense fog veils the landscape in mystery. The morning rays of the sun, piercing through it on their way to a new day, gradually unveil the contours of spruce trees. And where there once stood a carpentry workshop and an old school, now emerges the silhouette of a new house.
Project name
Apartment Building at the Foot of the Hill
Architecture firm
Karnet Architekti
Location
Vysoká Pec 139, Bohutín, Czech Republic
Principal architect
Michael Karnet, Vojtěch Kramář
Collaborators
Construction supervision, engineering: Stapora [Jiří Mach]; Joinery: Milan Krejčí
Built area
Built-up area 1,102 m² Gross floor area 1,966 m² Usable floor area 1,838 m²
Environmental & MEP engineering
Stapora
Structural engineer
Stapora
Material
Apartment Building silicate plaster, 1,5 mm, aluminium – window frames, glass – railings, larch wood with oil base glaze, Osmo, 2 concrete – Prefa, outdoor stairway eastern building. Long-Wardrobe Apartment concrete – ceiling, oak wood, oil base glaze – floor, tiles – Fragmenta full body, manufacturer Ariostea, color Botticino Dorato, oak veneer – in situ furniture design, laminate – in situ furniture design, aluminium – in situ furniture design
Client
Bydlení Vysoká Pec
It’s the kind of house you remember long after you leave. Weathered limestone walls glow in the golden coastal light. A curved colonnade loops gently around a central courtyard, framing vistas of sandstone, water and sky. This is not a new build pretending to be old-nor a relic stuck in time-but a timeless retreat that embraces its past while livin...
Project name
A Coastal Alchemy
Architecture firm
Di Bartolo Architects (Marco Di Bartolo)
Location
Sorrento, Mornington Peninsula, Victoria, Australia
Principal architect
Marco Di Bartolo
Design team
Design team interiors: The Stylesmiths (Rebekah Hampshire)
Interior design
The Stylesmiths (Rebekah Hampshire)
Civil engineer
Shackelford Consulting Engineers (Craig Shackelford)
Structural engineer
Shackelford Consulting Engineers (Craig Shackelford)
Construction
Alt Construction
Material
Limestone and micro cement render
Client
Janette and Richard Di Bartolo
Typology
Residential › House

