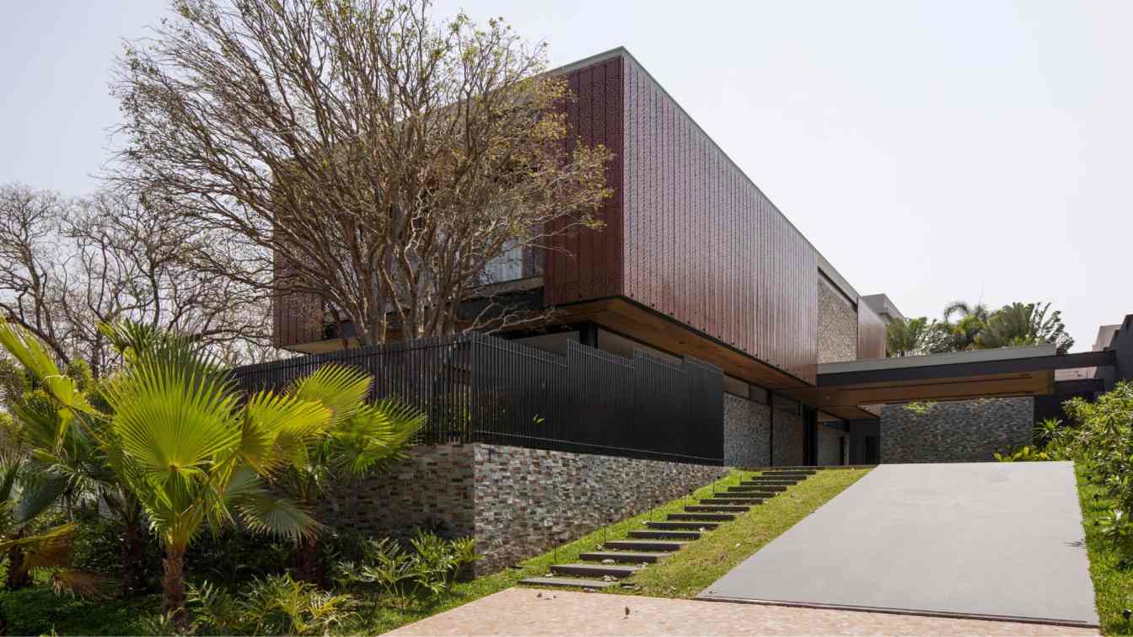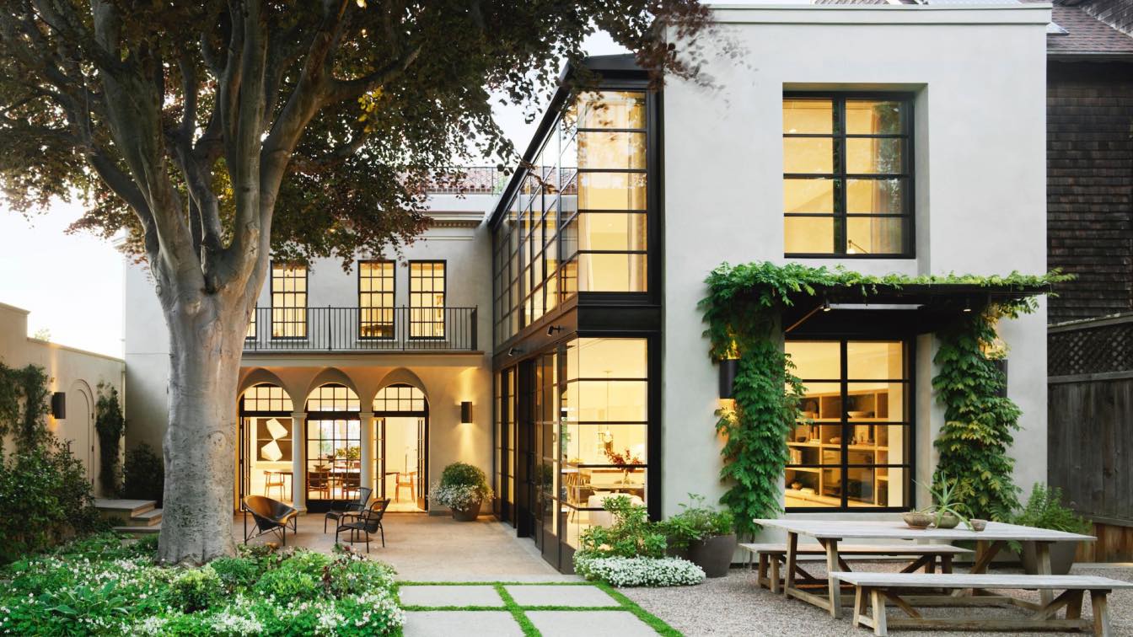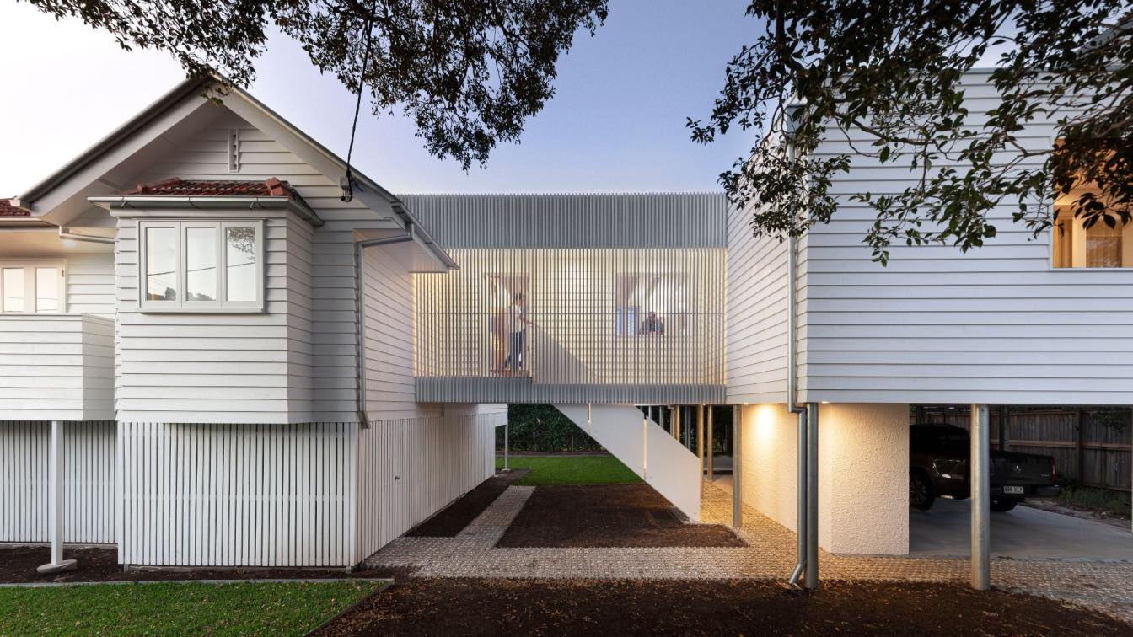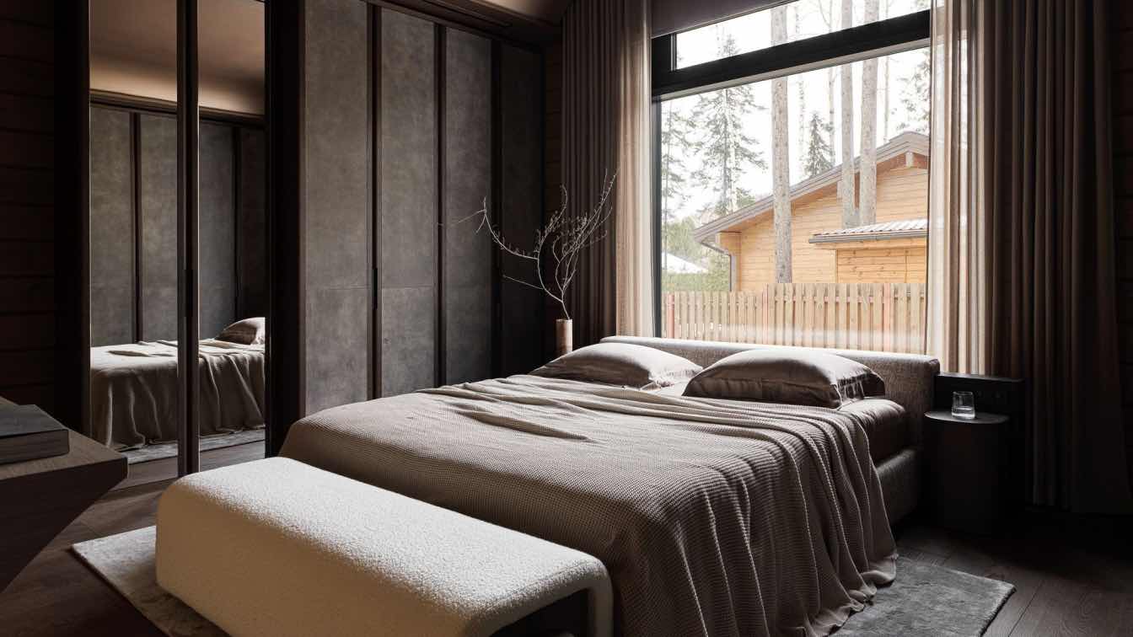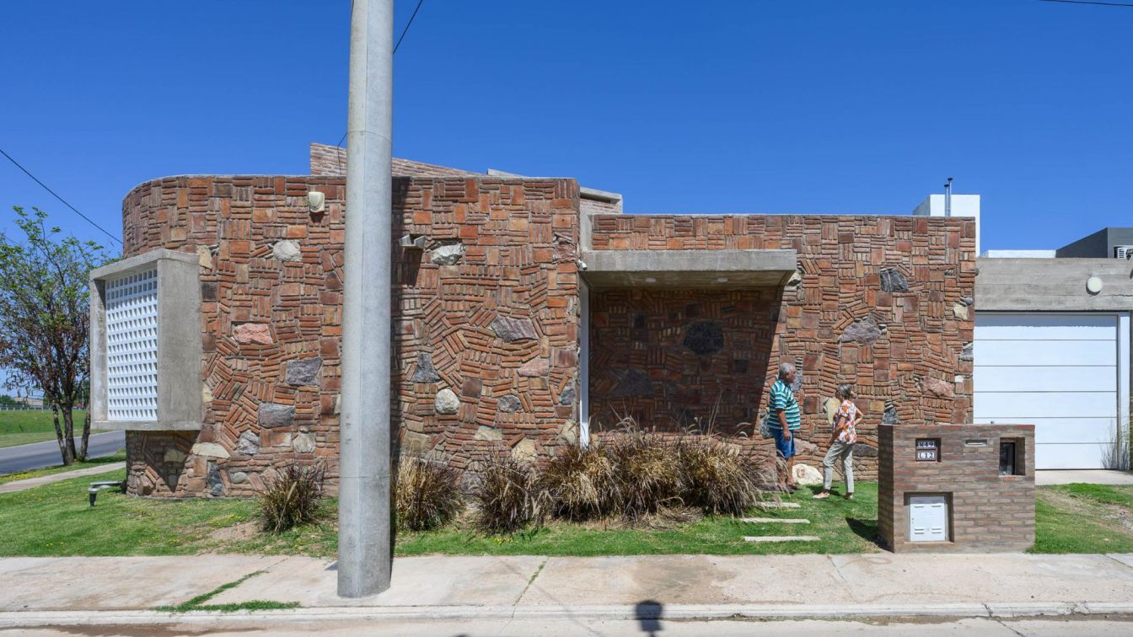In Assis (SP), a project by Sabella Arquitetura offers creative solutions that integrate landscape, thermal comfort, and family life. Designed for a family that moved from São Paulo’s capital to the countryside, in the city of Assis, the 450 m² Casa Brise by Sabella Arquitetura is both modern and functional. Practical solutions, which also enhance the project’s aesthetic identity, result in a home that is welcoming, sensitive, and full of personality.
The flat-slab metal structure is complemented by natural stone, large glass windows, and, on the upper floor, a perforated metal panel. The brise-soleils create a delicate interplay of light and shadow around the house, while also promoting thermal comfort. One of the residents’ wishes was for an integrated house that would encourage interaction among family and friends. The gourmet area, for instance, is spacious and connected to the outdoors, making it ideal for gatherings and celebrations. The large glass windows further strengthen the connection between inside and outside.
In the pool area, a stone wall and a large planter enhance the sense of privacy and coziness. The landscaping has a tropical feel, highlighted by a jabuticaba tree that was transplanted from another part of the plot to the house’s entrance. A practical home with creative solutions and contemporary materials that blend comfort, lightness, and technical precision.































 About Sabella Arquitetura
About Sabella Arquitetura
Sabella Arquitetura is an atelier where imagination and technical expertise come together in service of architecture. The desire to build a new, more beautiful world inspires and unites the team led by architect Frederico Sabella.
Specializing in high-end residential projects, the studio remains true to contemporary architecture. It values formal simplicity, impeccable finishes, and a strong connection between the built environment and nature. Sabella Arquitetura is involved from concept design to construction supervision and relies on specialized partners for complementary services such as landscaping, interiors, and lighting.
Projects are conceived not only to meet the client’s needs and desires but also to enchant. Financial viability is always a key consideration, as is close client engagement. The goal is to offer a learning and fulfilling experience—one that results in a unique, timeless work of architecture.

