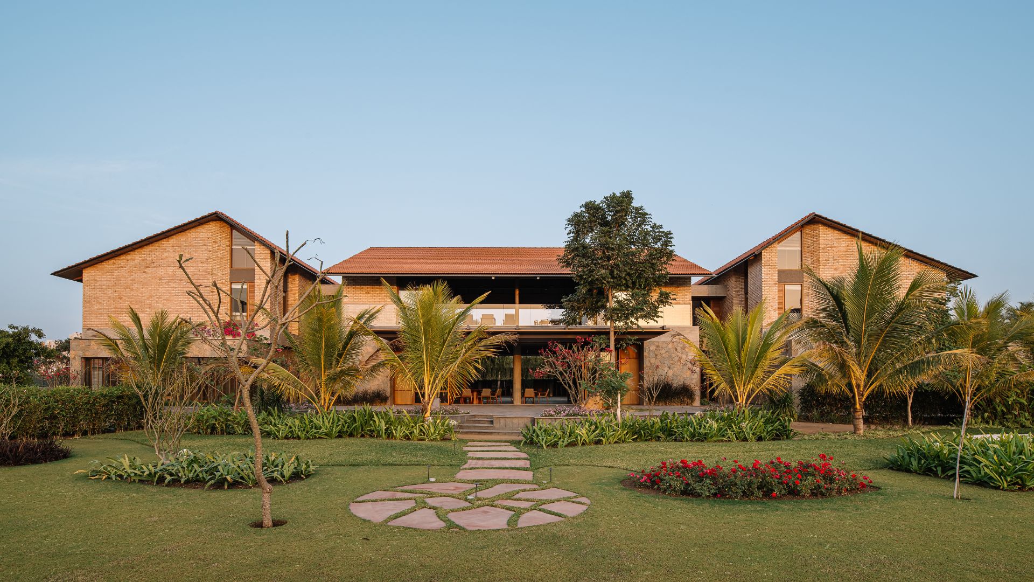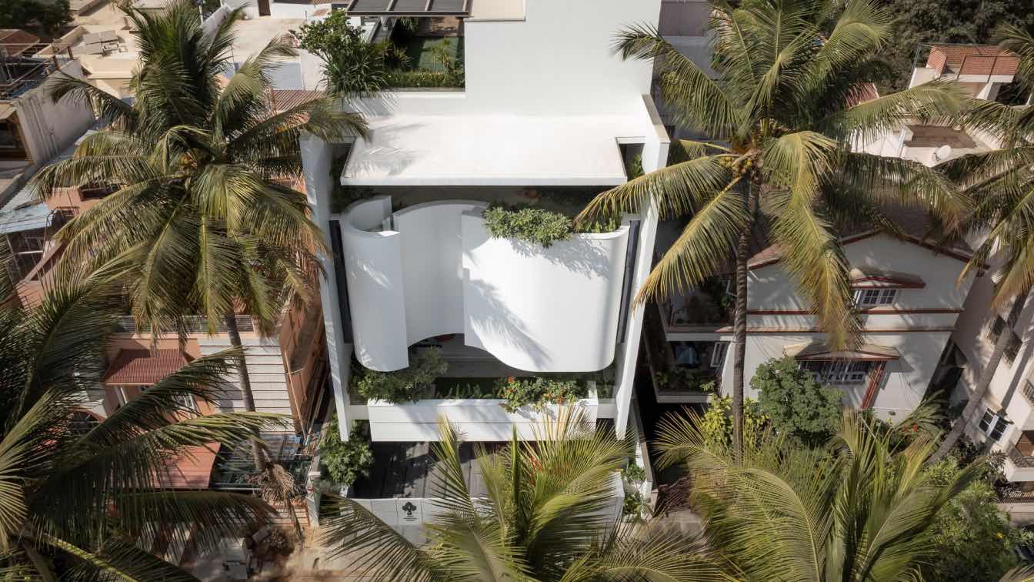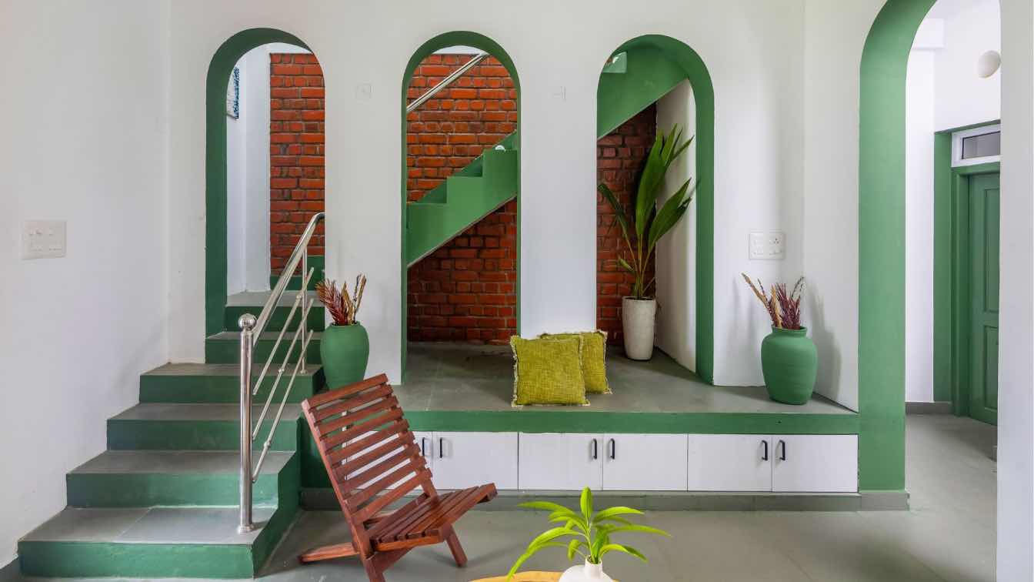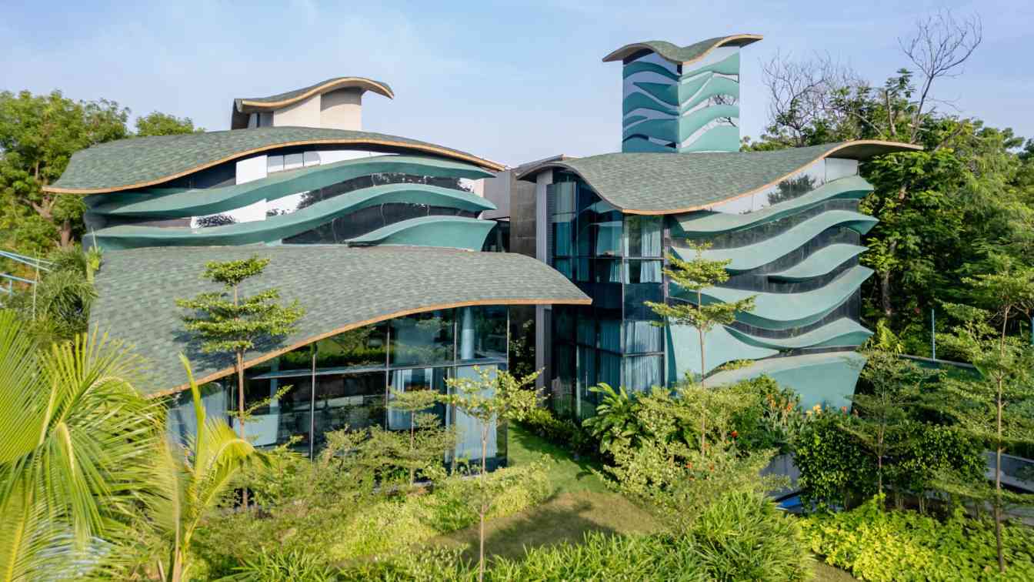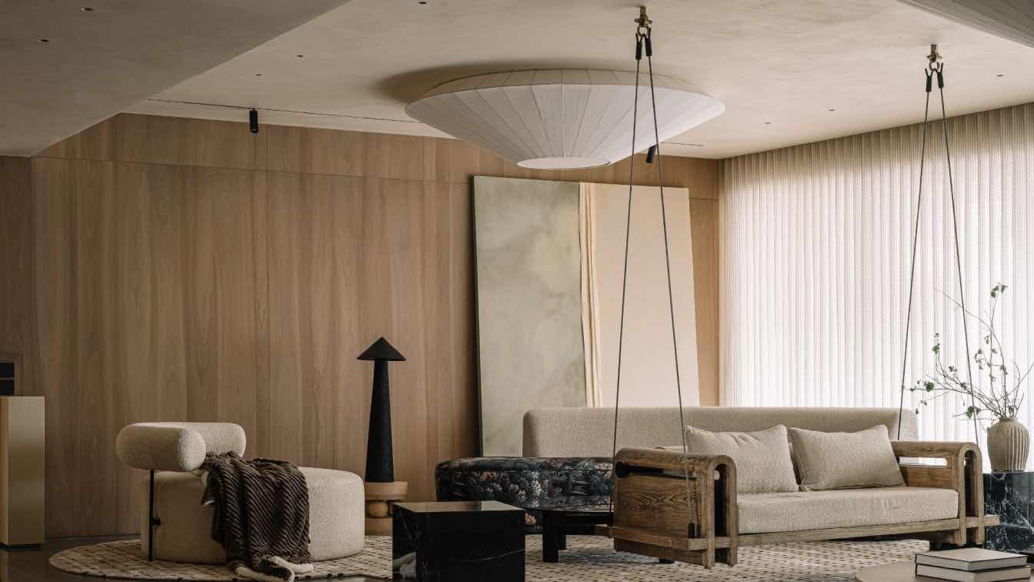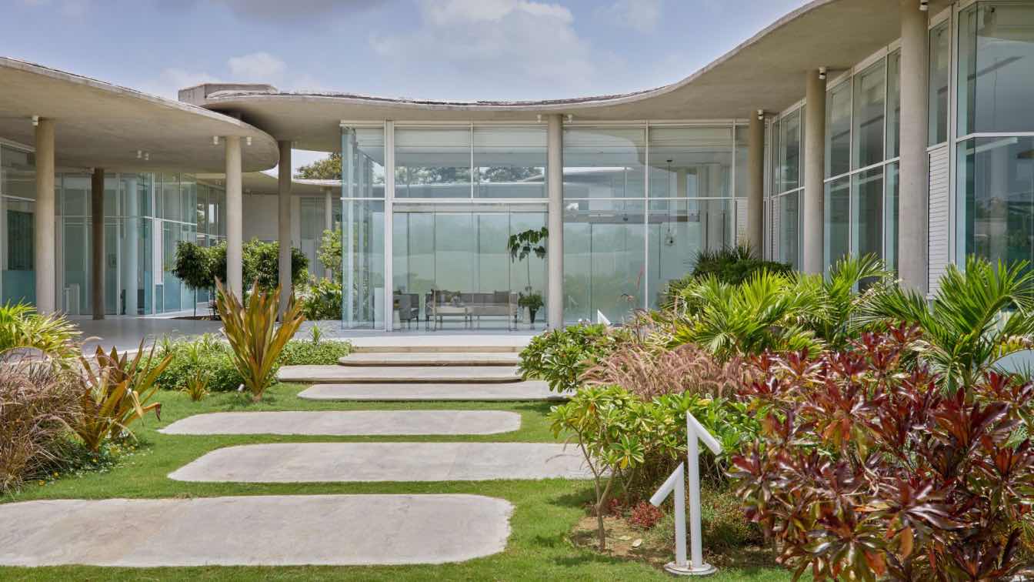A holiday home to a diamond merchant in Surat, this elemental yet contemporary house has been designed to embrace extended families making room for warm interactions as it seamlessly connects the indoor with the outdoor.
Project name
Retreat Home
Architecture firm
Neogenesis+Studi0261
Location
Surat, Gujarat, India
Photography
Ishita Sitwala / The Fishy Project
Principal architect
Chinmay Laiwala , Jigar Asarawala, Tarika Asarawala
Design team
Heta Patel, Prachi Jariwala, Nilufer Contractor, Dhruvi Bhatt
Collaborators
Nilufer Contractor (Text Credits). Window Vendor: Facaade- Mr. Pawan Iyenger. Furniture Agency: Carpenter Arjun Bhai. Flooring Agency: Harshad Bhai. Neocement Flooring Agency: Colortek. Stone Vendor: Platina Stone. Tiles Vendor: Stone world. Exposed Brick Agency: Mukund Bhai. Fabricator: Vasudev Engineering and Pramod Bhai. Color and Texture Agency: Vinod Yadav. Soft Furnishings: Isral Bhai. Mangalore Roof Tile Vendor: Surface Element. Landscape contractor: Tulsi garden consultant- Yogesh Avaiya
Civil engineer
Ronak Khambhadiya
Structural engineer
Jalil Sheikh
Environmental & MEP
Electrical Engineer: Jayesh Bhai Patel, Ajju Bhai & Jitu Bhai. HVAC Consultant: Cooline Agency PVT. LTD- Daikin
Landscape
Neogenesis+Studi0261
Lighting
Custom designed by Neogenesis+Studi0261
Construction
Riva Contructions & Consultancy
Typology
Residential › House
One of the primary challenges has been to deconstruct the length of the façade and the boundary wall in one direction. The design team successfully overcame the same by strategically using the materials, volume, levels, and lighting.
Architecture firm
Mold Design Studio
Photography
Rippotai studio
Principal architect
Anika Mittal Dhawan
Design team
Mold design studio
Site area
1,000 Square Yards
Landscape
Mold design studio
Lighting
Halomax (vendor)
Visualization
Mold design studio
Material
Natural Indian stone, Mild steel, Wood
Typology
Residential › House
“The light is what guides you home, the warmth is what keeps you there”
-Ellie Rodriguez
Situated on a north facing site in Indiranagar, Bangalore; this home is defined by a modern architectural vocabulary, but at same time, it creates a fine balance by imbibing traditional and time-tested architectural values.
Project name
Whispering Curves
Architecture firm
Suva Architects
Location
Bangalore, Karnataka, India
Principal architect
Suresh B Mistry
Design team
Suresh B Mistry
Interior design
Suva Architects
Structural engineer
S & S Associates Consulting Engineers
Environmental & MEP
SECA Consultants (Electrical) Excel Design Associate (Plumbing)
Lighting
Design Brilliance
Supervision
Architect and the Client
Visualization
Suva Architects
Tools used
AutoCAD, SketchUp, Enscape
Construction
Mr. Sudhakar
Client
Dr. Anand K, Mrs. Uma Anand
Typology
Residential Architecture, House
Nestled within a bustling urban landscape, this two-bedroom dwelling seamlessly merges modern design with sustainable living practices. Enclosed on three sides by neighboring structures, the primary challenge was to optimize light and airflow within the compact footprint.
Project name
House of NO Windows
Architecture firm
Onebulb+Kolam Architecture
Photography
Muthuraman S (The Little Attic)
Principal architect
Balavenkatesh P
Design team
Hemkumar, Anatharaj
Collaborators
MSPV Terracotta tile,Thenkasi
Interior design
Onebulb+Kolam Architecture
Structural engineer
Bala Structural Design
Landscape
Onebulb+Kolam Architecture
Lighting
Terracotta glass tile roof for natural light, Phlips
Visualization
studiomonkeysin
Tools used
AutoCAD, SketchUp,Lumion
Material
Concrete Cubes, Burnt Clay Bricks
Typology
Residential › House
The Liquescent house, located on the outskirts of Ahmedabad, embodies an architectural language inspired by organic forms, a dialogue between the built and unbuilt, and the careful integration of natural elements.
Project name
The Liquiscent House
Architecture firm
Shaili Banker Architects - Arkytos
Location
Ahmedabad, India
Photography
Vinay Panjwani
Principal architect
Shaili Shah Banker, Vipool Shah
Design team
Design team – Riddhi Chavda, Karishma Shah; Execution Team – Mit Projects
Collaborators
Ferro Cement Contractor – Mahendra Soni; Styling - Sania Tadha; Text – Shivangi Buch; Sculpting Fluidity: The Architecture of The Liquescent House BODY
Interior design
Shaili Banker Architects - Arkytos
Built area
6,300 ft² / 585 m²
Structural engineer
Innovative Designs
Landscape
Landscape Design - Shaili Banker Architects – Arkytos; Landscape Contractor – Dipen Kharidia
Typology
Residential › House
In the heart of Ahmedabad, Intrinsic Designs unveils its latest triumph: a 2500 square foot show flat in the prestigious Avant development. Led by the architects Shivraj Patel and Shruti Malani, this project exemplifies the firm's philosophy of crafting spaces that embody luxury and humane touch.
Architecture firm
Intrinsic Designs
Location
Ahmedabad, India
Photography
Ishita Sitwala
Principal architect
Shivraj Patel, Shruti Malani
Design team
Shivraj Patel, Shruti Malani
Interior design
Intrinsic Designs
Environmental & MEP engineering
Lighting
Harshita Jhamtani, Atelier Lumys
Material
Lime stone, Lime plaster, wood, Concrete
Visualization
Sohaib Ilyas
Client
Ravi Desai Signature real estate
Typology
Residential › Apartment
Stepping into Apartment 101 in Udaipur, where the entrance wall immediately makes a bold statement with its striking navy blue colour, detailed with elegant brass lines. A chic console table with brass legs and statuario marble top anchors the space.
Project name
Apartment 101
Architecture firm
NeevDesignStudio
Location
Udaipur, Rajasthan, India
Photography
Inclined Studio
Principal architect
Jayesh Mistry, Jahnavi Mistry, Samip Mistry
Design team
KuldeepKaur Dhaliwal, Darpan Suthar
Design year
2024 - Duration of the project : 4 months
Environmental & MEP engineering
Typology
Residential › Apartment
This real estate office, designed by Hiren Patel Architects transcends conventional workspace concepts, embodying the firm’s dedication to harmonizing human creativity with the tranquility of nature. Spanning over 12,500 sq ft, the office stands as a testament to HPA’s pioneering spirit.
Architecture firm
Hiren Patel Architects
Location
Ahmedabad, India
Photography
Talib Chitalwala
Principal architect
Hiren Patel
Built area
12,752.1213 ft²
Site area
50,593.2846 ft²
Interior design
Hiren Patel Architects
Landscape
Hiren Patel Architects
Civil engineer
Jayantibhai
Lighting
Design alumination
Budget
INR 4000 - 5000 per sq.ft
Typology
Commercial › Office

