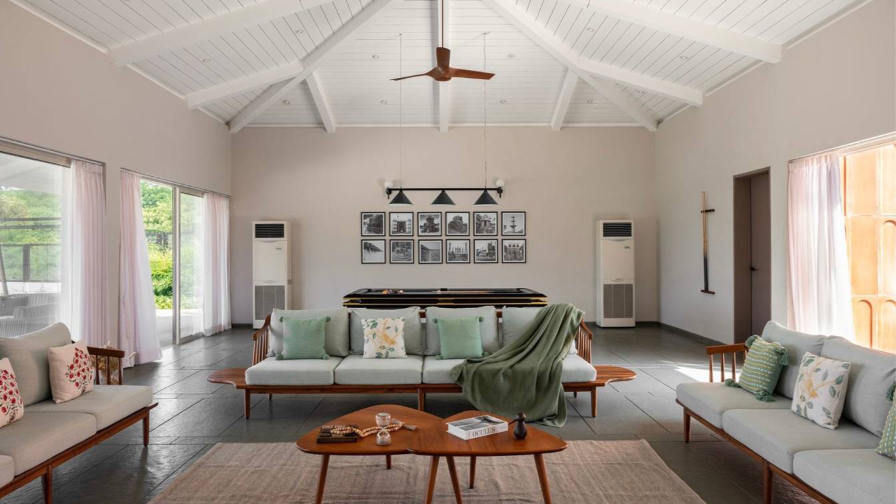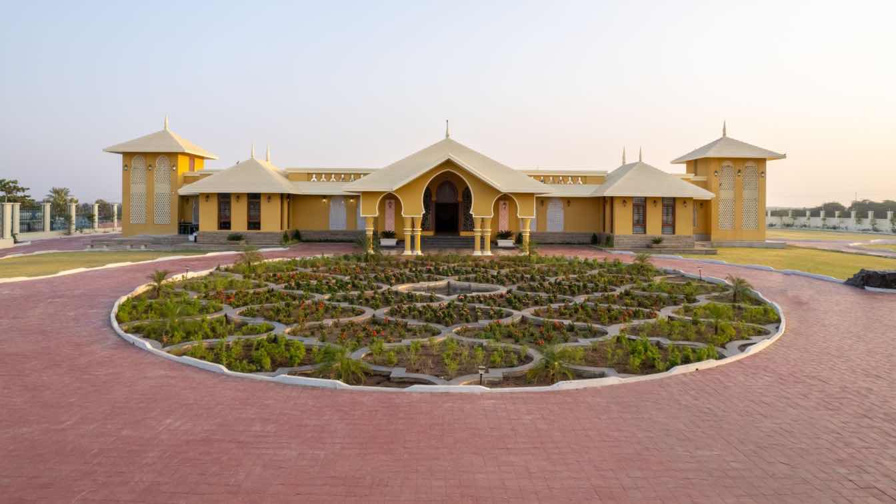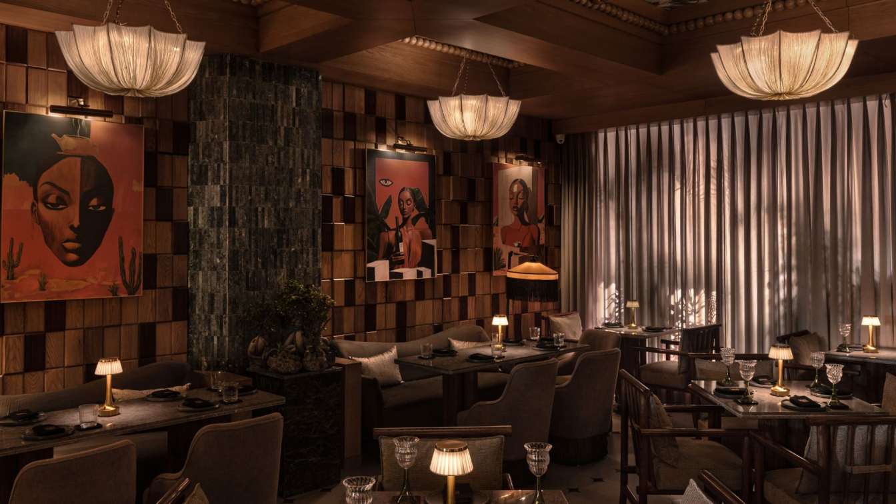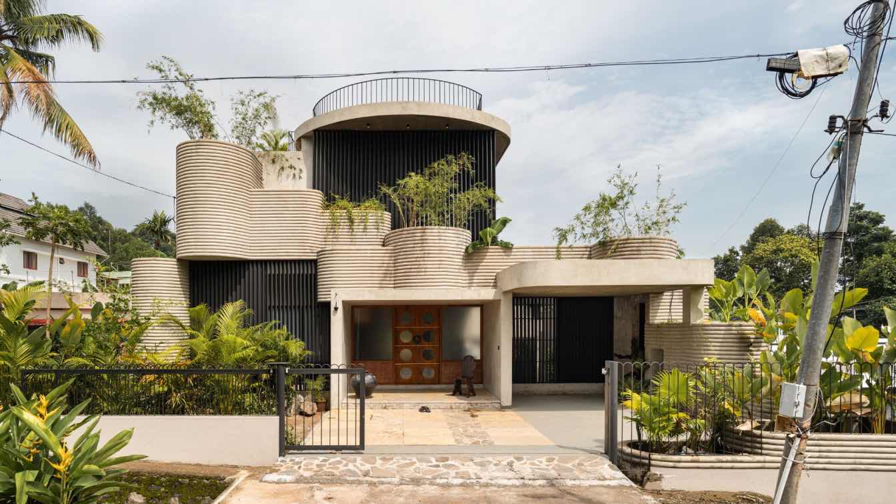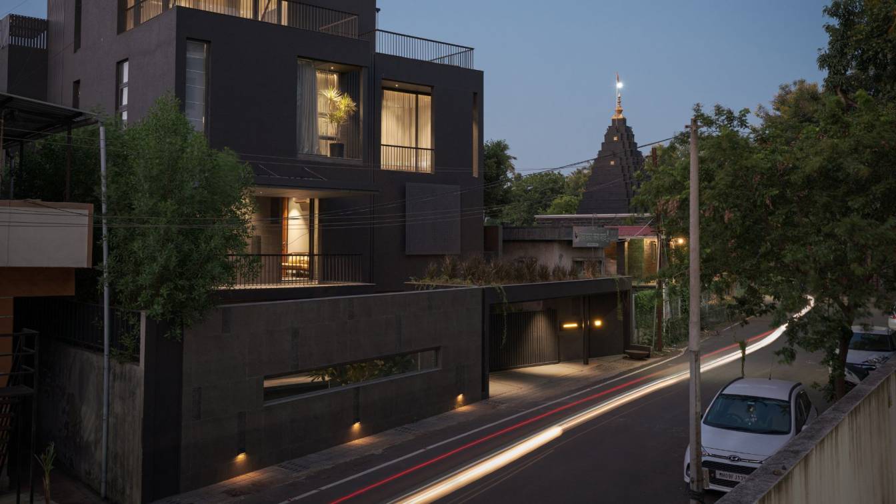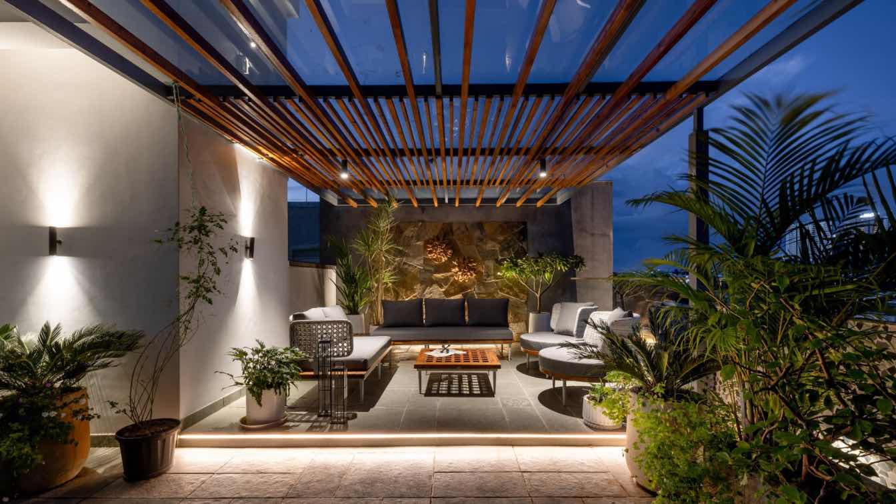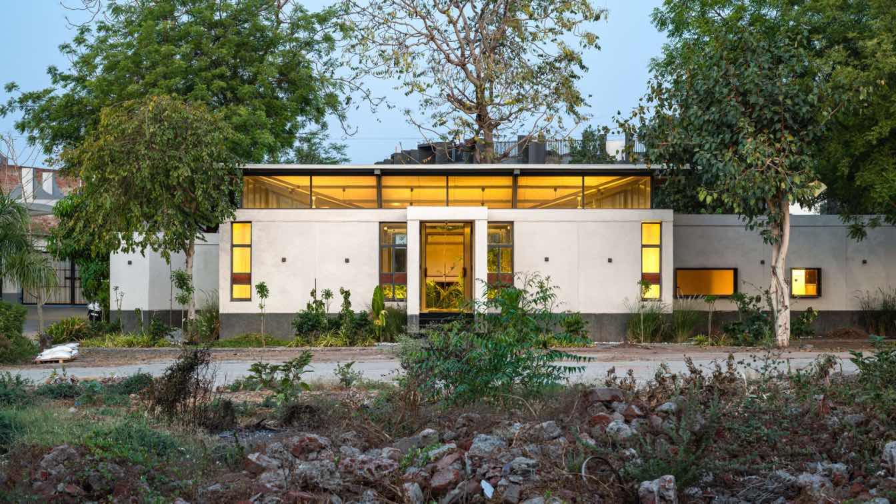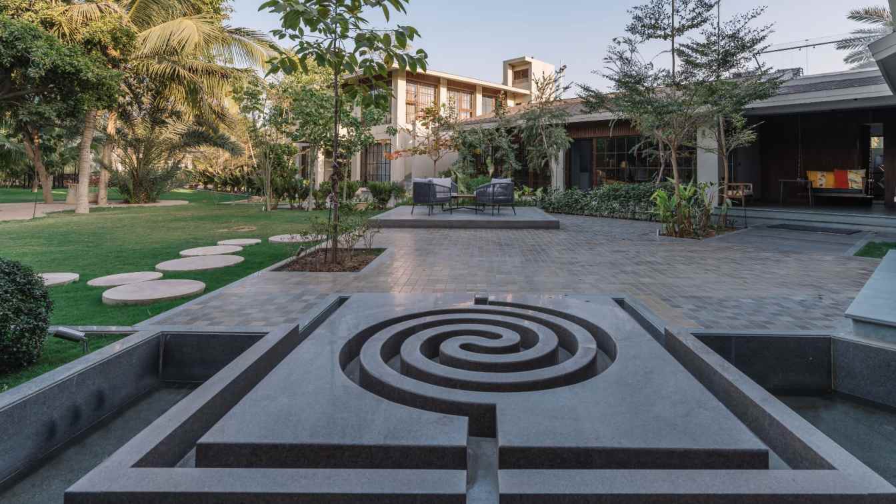As our client was nature lover we wanted to design a farmhouse with an open concept which will be surrounded and connected by nature. We designed the space according to preserve the huge tree located on the site and used natural stone for Flooring to maintain concept.
Project name
The Courtyard House
Architecture firm
Piyush Chorbele Architects - PCA
Location
Sambhajinagar, India
Principal architect
Piyush Chorbele
Design team
Pranjal Baravkar, Priyanka Pingle
Interior design
Piyush Chorbele
Civil engineer
Hitendra Mehta
Structural engineer
Hitendra Mehta
Typology
Residential › House
Nestled within two acres of lush greenery, this resort house is a symphony of sophistication and opulence. With a sprawling 21,000 square feet of meticulously designed living space, it seamlessly marries architectural innovation with artisanal craftsmanship to create a masterpiece of unparalleled beauty.
Project name
The Resort House
Architecture firm
Sthapatya a Design Studio
Location
Anjar, Gujarat, India
Photography
Impetus Picture
Principal architect
Pankaj R Pandya
Design team
Deep P Pandya – Dhruv P Pandya
Interior design
Sthapatyastudio
Civil engineer
Sthapatyastudio
Structural engineer
Sthapatyastudio
Environmental & MEP
Sthapatyastudio
Landscape
Sthapatyastudio
Tools used
AutoCAD, Autodesk 3ds Max, SketchUp, Adobe Photoshop
Typology
Residential › House
Melia is with the untamed pulse of the wild. The cocktail bar exudes an aura of mystery and allure, bathed in dim, atmospheric lighting that allows shadows to play across every surface while light lingers in corners, creating an ever-shifting dance of form and space.
Project name
Meliaa Restaurant
Architecture firm
Loop Design Studio
Location
Chandigarh, India
Photography
Purnesh Dev Nikhanj
Principal architect
Suvrita Bhardwaj, Nikhil Pratap Singh
Design team
Rythm Bansal, Himani Bansal, Anshita Thakur
Collaborators
Upholstery: Furnishing Studio
Construction
Karve Infra Solutions Pvt. Ltd.
Lighting
Ambience Lighting Furniture: Om Trading Co.
Client
Ashmit Bajaj, Munish Bajaj
Typology
Hospitality › Restaurant
TropiBox Kochi features interconnected levels and open spaces, with pavilions designed to surprise and create a cohesive whole. Careful attention to detail, scale, and proportion enhances the human experience. Inspired by Sri Lankan architect Geoffrey Bawa, TAB/Tropical Architecture Bureau has crafted a unique blend of greenery-filled architecture...
Project name
TropiBox Kochi
Architecture firm
TAB/Tropical Architecture Bureau
Location
Kochi, Kerala, India
Photography
Turtle Arts Photography
Principal architect
Uvais Subu
Design team
Uvais Subu, Shaheed Fasal, Thanvi, Jubariya, Shreya, Arun, Sabitha, Parveen, Farooq
Structural engineer
MK STRUCTURAL CONSULTANT
Construction
INCOLT INFRA
Typology
Residential › House
Nestled in the serene embrace of a quiet residential colony, Charcoal Charm stands as a testament to contemporary architectural innovation, seamlessly blending with its surroundings. Designed for a prominent businessman’s family, this 4BHK residence not only caters to the family’s need for privacy and comfort.
Project name
Charcoal Charm
Architecture firm
POD STUDIO
Principal architect
Paresh Oswal, Anish Oswal (Project Partner)
Design team
Paresh Oswal, Anish Oswal, Vasudha Mali
Collaborators
Illustrations: Atharva Shinde
Interior design
POD Studio
Civil engineer
Sanjay Patil
Structural engineer
Sachin Sangaonkar
Environmental & MEP
POD Studio
Construction
Deepak Potdar Contractors
Material
RCC Framed Structure with brick masonry
Typology
Residential › House
This five-floor residential building in KUKATPALLY showcases thoughtful planning and modern functionality, tailored to meet the evolving needs of a multigenerational family. Designed for a client with two sons, the home seamlessly blends shared spaces, private retreats, and clever spatial planning.
Project name
Vertical Sanctuaries
Architecture firm
Squares Design Studio
Location
Kukatpally, Hyderabad, Telangana, India
Principal architect
Samanth. N (Partner & Chief Architect)
Design team
Samanth, Vikram, Suresh, Srivani, Sheik Mehaboob, Tanushka, Sudharsana
Interior design
Squares Design Studio
Site area
335 square yards
Structural engineer
Vamsi Krishna ( ID consultants )
Landscape
Squares Design Studio
Visualization
Squares Design Studio
Tools used
AutoCAD, SketchUp
Material
Concrete, Red brick, Marble, Natural wood, Lime stone, Thermopine, Kota stone
Typology
Residential › House
Compartment S4 embarked on repurposing a neglected canteen block dating back to the 1970s. The decision to transform this structure into office space symbolizes a departure from its former role while honoring its architectural legacy.
Architecture firm
Compartment S4
Location
Odhav, Ahmedabad, India
Principal architect
Aman Amin, Prasik Chaudhari, Kishan Shah, Manuni Patel, Krishna Parikh, Monik Shah, Nishita Parmar, Vedanti Agarwal
Design team
Aman Amin, Prasik Chaudhari, Kishan Shah, Manuni Patel, Krishna Parikh, Monik Shah, Nishita Parmar, Vedanti Agarwal
Collaborators
Shivangi (Text), Raju bhai and team (Execution team)
Typology
Residential › House
The project is about creating a third place in architecture. The client required a space where they could hold their formal professional meetings. During the weekends and festive, they can use the same space to socialize and enjoy with the kids and the family. The project required to conceal the dichotomy of formal and informal expression of spaces...
Project name
Bellevue - A House in Park
Architecture firm
UA Lab (Urban Architectural Collaborative)
Location
Ahmedabad, India
Photography
Maulik Patel, Inclined Studio
Principal architect
Vipuja Parmar
Design team
Vipuja Parmar, Krishnakant Parmar, Zeel Jani, Fenny Patel
Material
Exposed Ceiling with natural RCC ceiling. Natural stone is used for flooring. Furniture works are done with wood and veneer. The finishes are selected to give a natural and serene experience to the entire space.
Typology
Residential › Leisure Space

