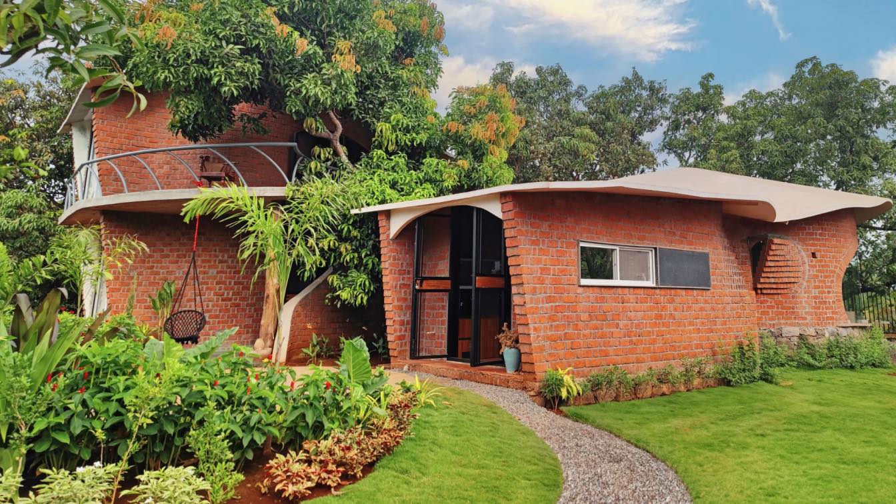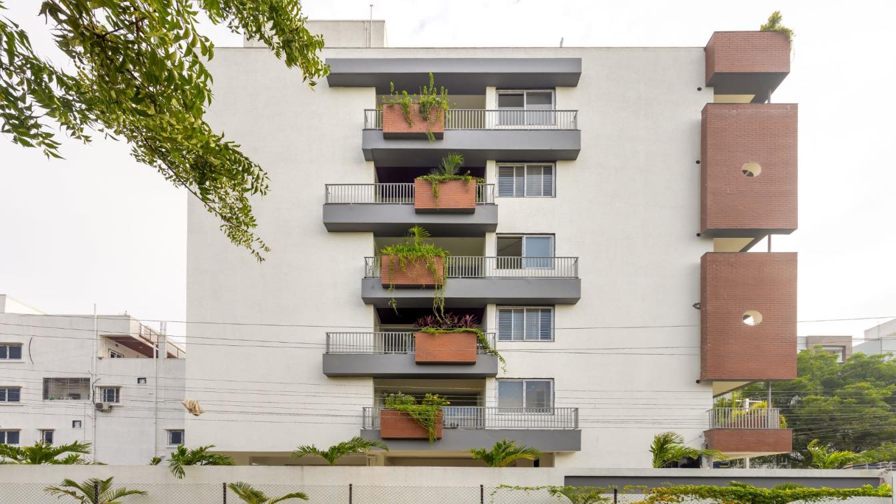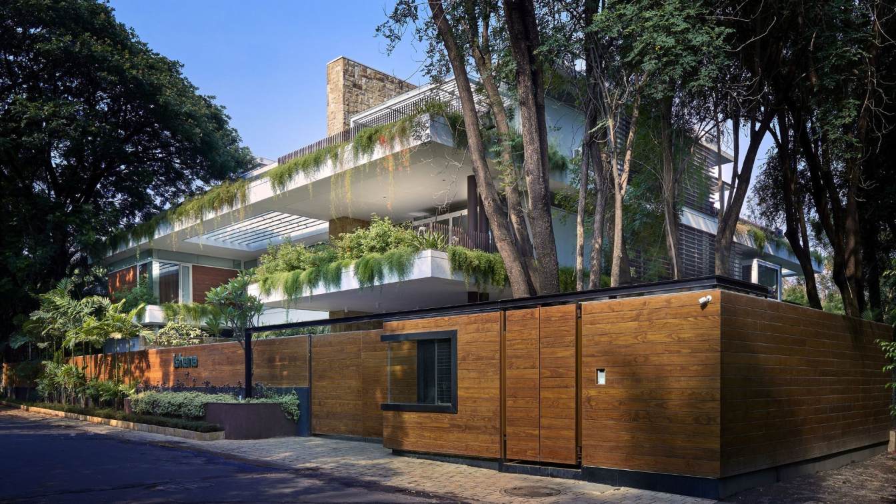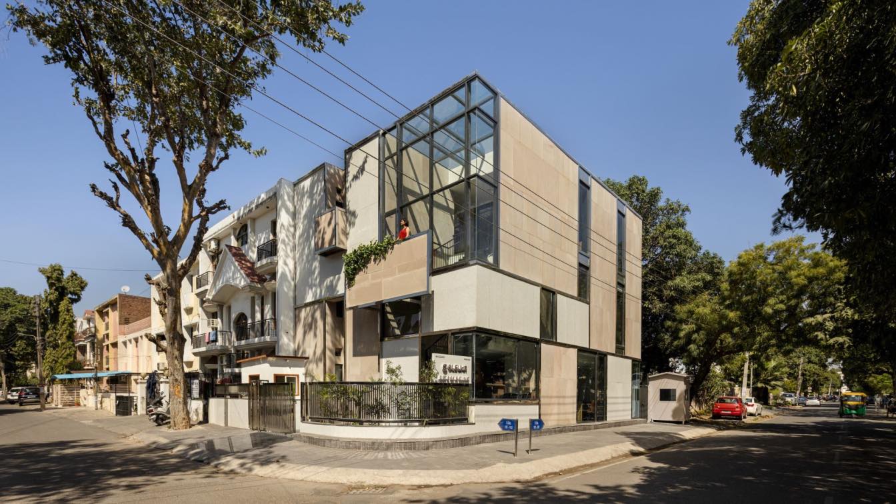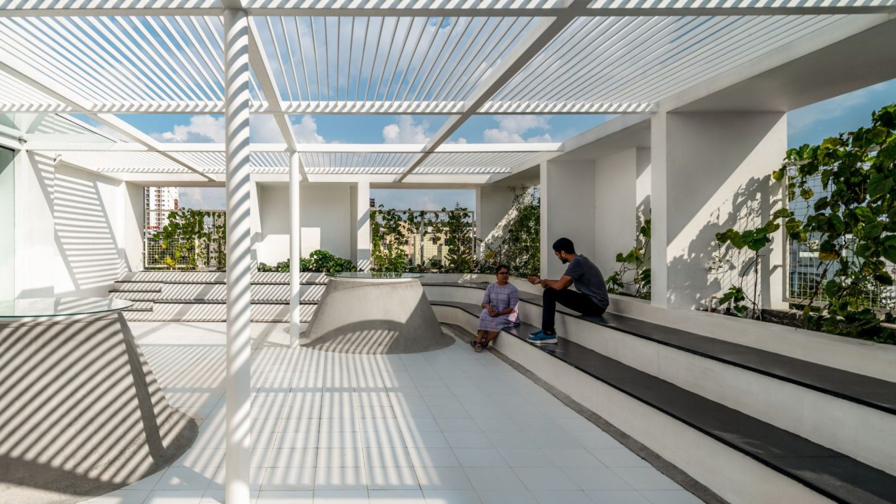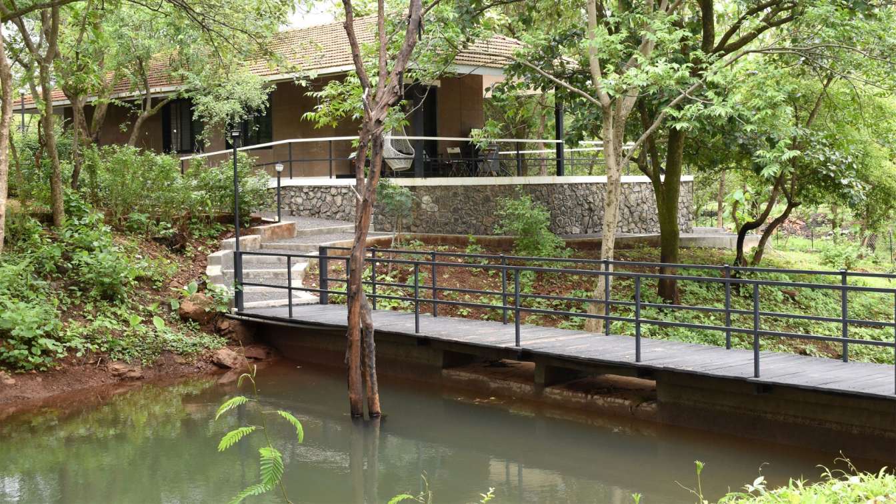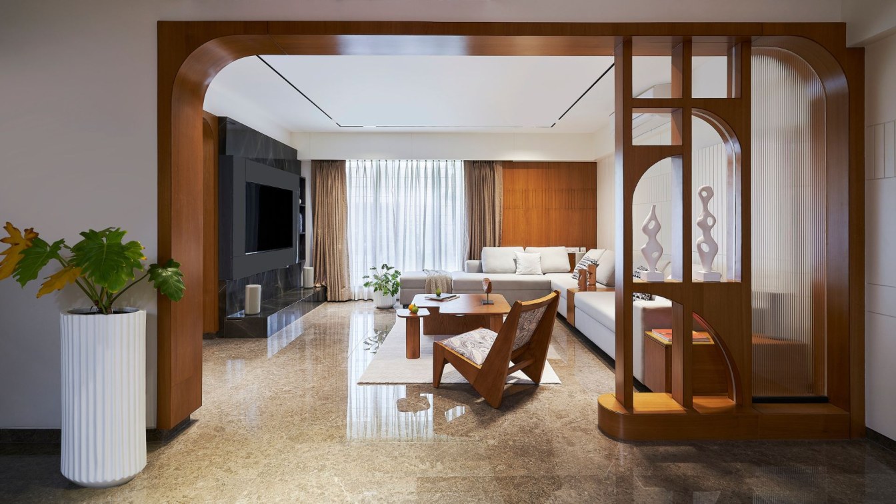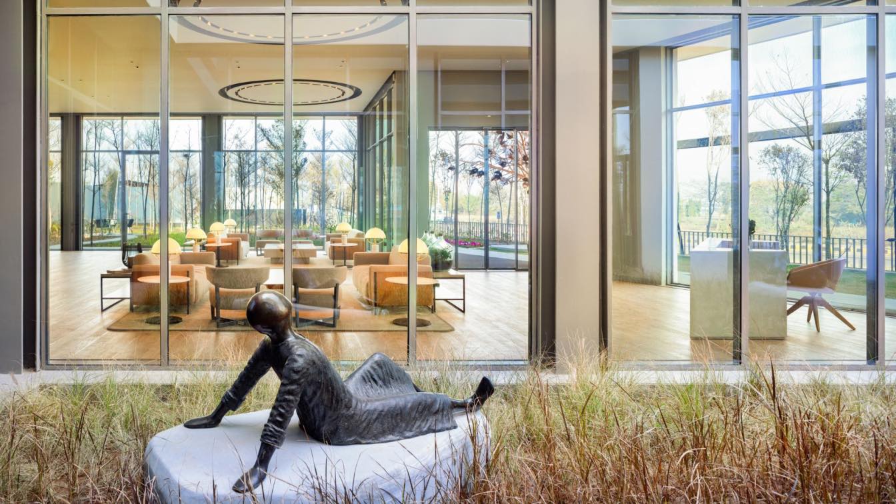Located within a lush tapestry of mango trees in the coastal town of Alibag near Mumbai, 'Asmalay' is a biophilic home that embraces the harmonious interplay of architecture and nature. Through a thoughtful fusion of form and function, the design seeks to create immersive experiences where spatial arrangement, materials, lighting, and colors synerg...
Architecture firm
Blurring Boundaries
Location
Alibag, Maharashtra, India
Photography
Prashant Dupare
Principal architect
Prashant Dupare, Shriya Parasrampuria
Design team
Prashant Dupare, Shriya Parasrampuria, Archiit Chatterjee
Collaborators
Amit Thanekar (Fabricator)
Civil engineer
Mahesh Patil
Structural engineer
Himanshu Tulpule
Environmental & MEP
Dinesh Lahangi (Electrical)
Construction
Sunil Gade (Ferrocement Contractor)
Material
Bricks, stone, concrete, metal, recycled glass bottles, glass
Typology
Residential › House
Nest Apartment at Hyderabad by Studio Hiraya Architects has been designed to be a luxurious 3BHK homes with just 2 apartments per floor of 2,400 sq. ft. each (Stilt + 5 floors). Located in a rapidly densifying neighbourhood, this project showcases a hybrid structure. It is an amalgamation of aesthetics, function and user experiences.
Architecture firm
Hiraya Studio LLP
Location
Hyderabad, Telangana, India
Photography
Ravi Varma photography
Principal architect
Vineeth Reddy, Sneha Gattu
Design team
Vineeth, Sneha, Vaishnavi, Harshini
Structural engineer
RE Associates
Landscape
Vaishnavi Associates
Lighting
Beta LED Lighting Pvtltd
Client
Glorience projects pvt ltd
Typology
Residential › Apartments
A unique project in its context, this house is located in a neighborhood of Pune that has abundant greenery. The apt use of natural elements in its creation: such as water bodies, bridges, stone walls, and landscaped areas on all levels; helps it merge seamlessly with its environs on the one hand while making it stand out on account of its architec...
Project name
The Hovering Gardens House
Architecture firm
Niraj Doshi Design Consultancy [N.D.D.C.]
Location
Pune, Maharashtra, India
Principal architect
Niraj Doshi
Design team
Akshay Karanjkar, Supriya Yadav, Jagruti Gujar
Interior design
Niraj Doshi Design Consultancy [N.D.D.C.]
Site area
Carpet Area : 18,000 ft²
Civil engineer
Madhav Limaye Group [Project Management Company]
Structural engineer
Reinforced Cement Concrete (R.C.C.) Structure : G. A. Bhilare Consultants Private Limited. Mild Steel (M.S.) Design : Mr. Ajit Gijare (Ajit Gijare & Associates)
Environmental & MEP
HVAC: Refrisynth Engineers. Electrical : Vidyutsallagar. Plumbing : Unicorn M.E.P. Consultants
Landscape
Ravi & Varsha Gavandi Landscape Architects
Supervision
Madhav Limaye Group [Project Management Company]
Tools used
Autodesk AutoCAD LT, Trimble SketchUp
Construction
Reinforced Cement Concrete [R.C.C.] Structure
Material
Main Structure : Reinforced Cement Concrete [R.C.C.]. Walls : Light-weight Siporex Blocks. Flooring (Indoor) : Natural Marble OR Wooden Decking (as per the design theme). Flooring (Outdoor) : Natural Granite (as per the design theme). Cladding : Gokak Stone. Facade : In some places a Wooden Paneling (Teak Wood from Ritikaa) & others were done in combination of Glass Blocks with horizontal Aluminum Louvers. Pergola : Mild Steel Fabrication x. Budget
Typology
Residential › House
Imagine a space where health and beauty converge; where the clinical meets the natural. This is the vision behind the wellness centre, which combines a clinic specializing in nutrition and cosmetology with a retail space offering natural skin care products. The design challenges? To seamlessly integrate these two distinct characters within the buil...
Project name
Gleuhr Clinic
Architecture firm
StudioHB
Location
Sector-21, Chandigarh, India
Photography
Purnesh Dev Nikhanj
Principal architect
Harmeet Bhalla
Design team
Harmeet Bhalla, Jaskirat Kaur, Himanshu Yuvraj Singh
Structural engineer
Structural Solutions
Material
Stone, Metal, Glass
Typology
Health › Skin Care Clinic
This project came to our studio in 2018 as a refurbishment, extension & interior modification project. A single storey old house on a plot size of 50’ x 80’ that was being used as an office space. The entrance patio was the reception, bedrooms were meeting/discussion/conference rooms and the store room worked as server room. The brief was to rework...
Location
Bangalore, India
Photography
Studio Suryan//Dang
Principal architect
Anisha Menon & Sabyasachi Routray
Design team
Indulekha Paul, Anisha Menon, Sabyasachi Routray
Structural engineer
Radins Engineers Pvt. Ltd
Environmental & MEP
Yash Con Pvt. Ltd
Construction
Solid Ground Constructions Pvt. Ltd.
Tools used
AutoCAD, SketchUp, Vray, Adobe Photoshop, Illustrator, Indesign
Material
RCC structure with Post tension slab & beams with exposed concrete ceiling and columns, Solid concrete block masonry with plastering and paint, Aluminium framed windows with double glazed vacuum toughened glass, vitrified flooring, Laminated wood flooring
Typology
Commercial › Office Building
Nestled within the rustic charm of Karjat village, our residential bungalow project stands as a tribute to the earth's raw elegance. Constructed using the ancient Rammed Earth technique, every inch of this dwelling reflects a profound connection with the land. As if emerging from the very soil it stands upon, the bungalow wears the warm hues of nat...
Project name
The House in Between the Trees
Architecture firm
architecture INNATE
Location
Karjat, Maharashtra, India
Principal architect
Anjum Munavalli & Soham Raje
Design team
Anjum Munavalli, Soham Raje
Collaborators
Sankalan Hunnarshala Foundation, Sau Hath – Hundred Hands
Interior design
architecture INNATE & Shellcraft (Contractor)
Civil engineer
Vikrant Mate & Associates
Structural engineer
Vikrant Mate & Associates
Environmental & MEP
Vikrant Mate & Associates
Lighting
architecture INNATE
Supervision
architecture INNATE & Vikrant Mate
Visualization
architecture INNATE
Tools used
AutoCAD, SketchUp, Twinmotion, Adobe Photoshop
Construction
J.B. Enterprise
Material
Rammed Earth, Basalt Stone, Bricks, Concrete, Wood
Typology
Residential › House, Bungalow
Casa UNO, as the name suggests, happens to be the first completed project by Ar Rohit Dhote, principal at Rohit Dhote Architects, since their inception in the year 2022. The project which is a rowhouse is a 2-story 1700 sqft 3BHK residence, comfortable and spacious, located in one of the most prominent townships in the MIHAN SEZ in Nagpur.
Architecture firm
Rohit Dhote Architects
Photography
Ashish Bhonde
Principal architect
Rohit Dhote
Design team
Rohit Dhote, Vikram Wadhekar
Interior design
Rohit Dhote Architects
Supervision
Rohit Dhote Architects
Visualization
Rohit Dhote Architects
Material
Nexion, Dulux, Akzo Nobel, FDS Veneer, Onesta
Typology
Residential › House
Located in the plush suburbs of Gurugram in NCR, Elevate is a co-venture housing project marking the collaboration of Hines and Conscient, two major league developers in the Indian real estate sector. Spread across an area of about 10,000 sq.ft., the design scope comprised architecture, interiors, landscaping and FFE, skillfully realized by Studio...
Project name
Elevate Experience Center & Show Apartment
Architecture firm
Studio IAAD
Location
Sector 9 Gurugram, Haryana, India
Photography
Andre J. Fanthome | Studio Noughts and Crosses
Principal architect
Rachna Agarwal, Founder and Design Ideator, StudioIAAD
Design team
Priyanka Arora, Prachi Gupta, Ankita Kumari & Saamir Gupta
Design year
June 2019 (office)/ June 2020 (construction site)
Completion year
February 2021
Structural engineer
Vintech Consultants
Environmental & MEP
Sanelac Consultants Pvt. Ltd.
Typology
Commercial › Show Apartment, Experience Center

