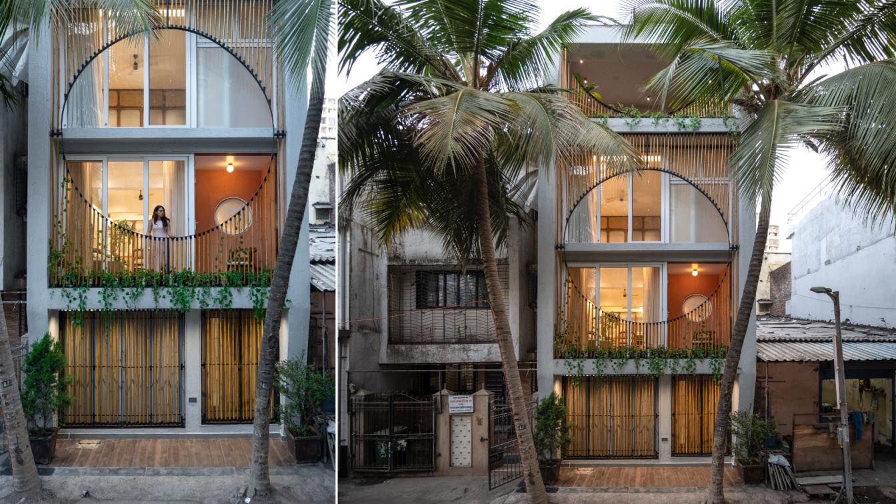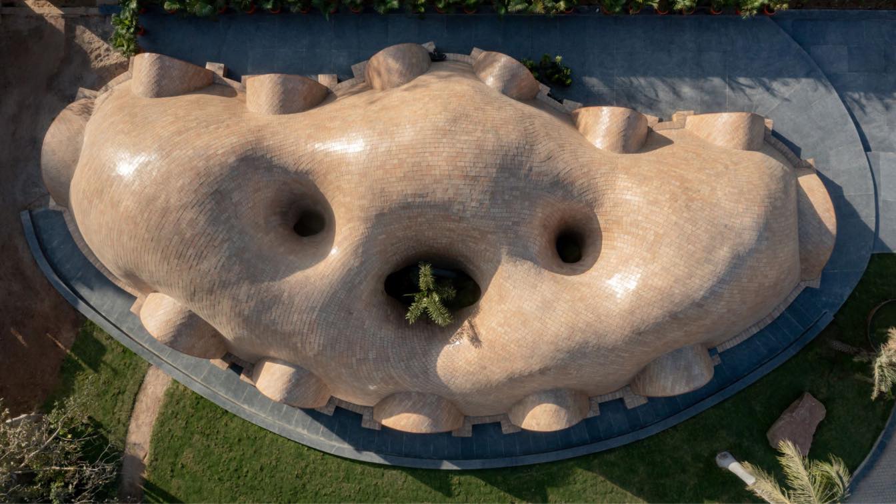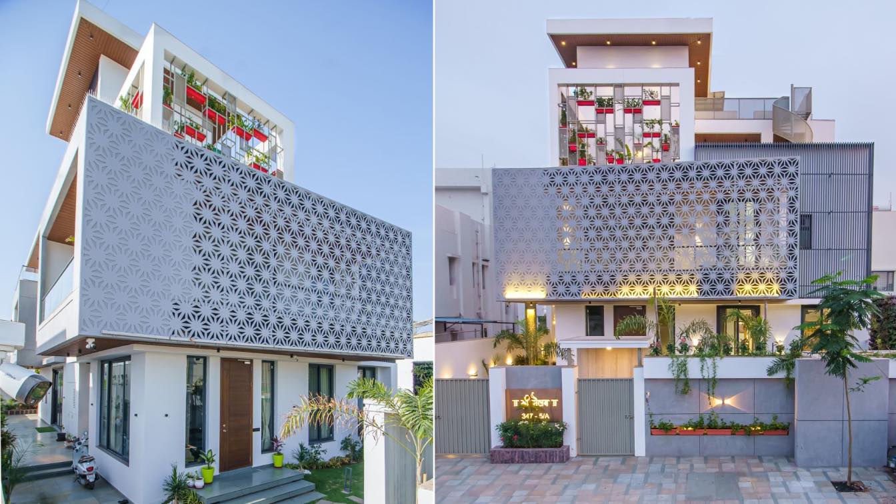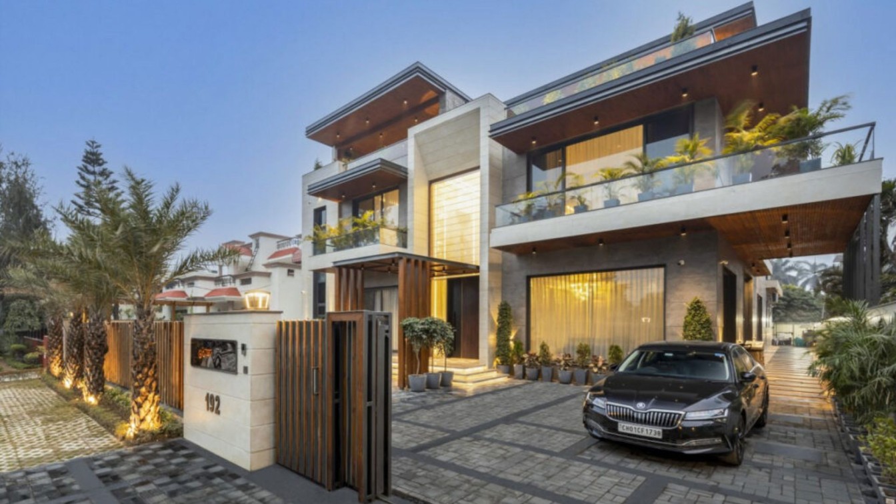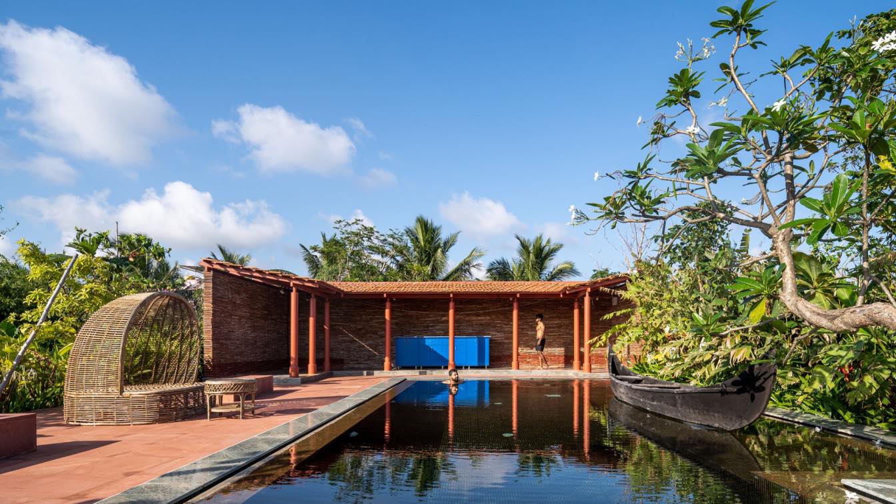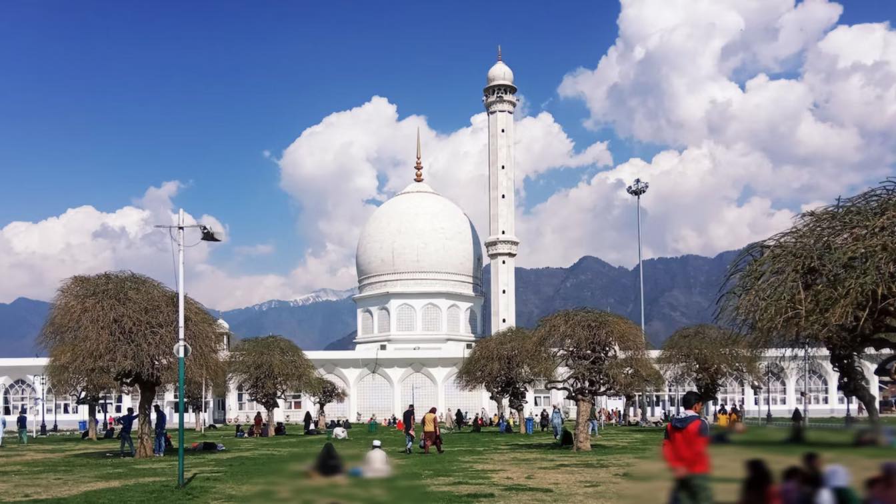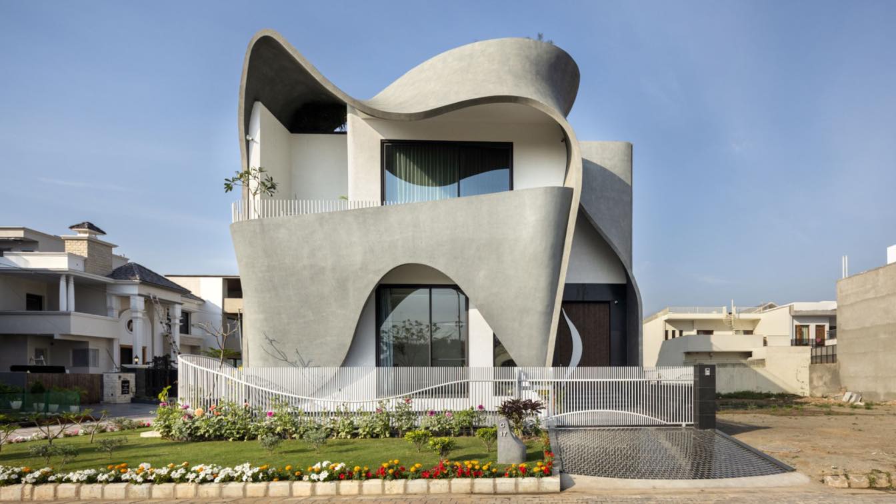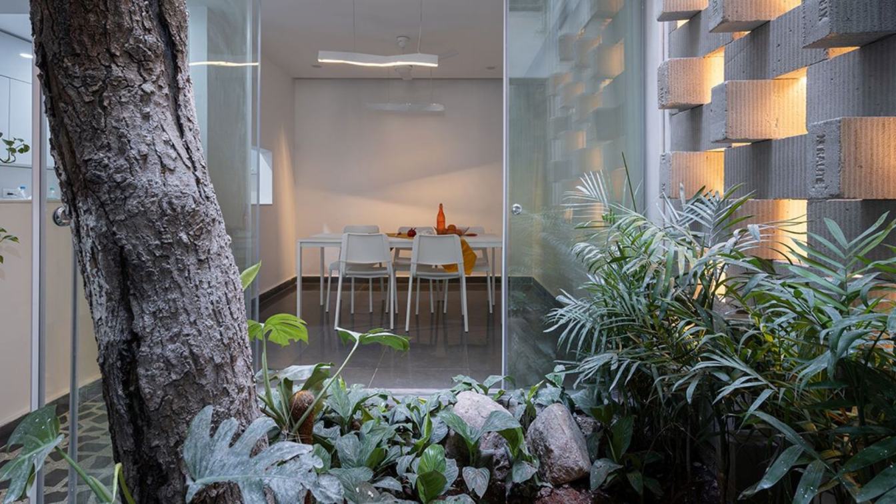Designed to maximize ventilation while maintaining visual interest, the home represents a solution to counteract monotony, which is often done through visually interesting façades. Though aesthetically pleasing, this solution is important for more reasons than just this.
Architecture firm
Studio MAT
Location
Kandivali, Mumbai, India
Photography
Kshan Collective
Principal architect
Harsh Soneji, Pratha Bhagat
Design team
Harsh Soneji, Pratha Bhagat
Interior design
Studio MAT
Civil engineer
Studio MAT
Structural engineer
Studio MAT
Environmental & MEP
Studio MAT
Lighting
de_luxe_designer
Tools used
AutoCAD, SketchUp
Material
Concrete, Wood, Steel
Typology
Residential › House
Tarang's design takes into account the specific context of the South West location and incorporates a remarkable construction technique. The design showcases an innovative and thoughtful approach to address the pressing challenge of sustainable construction, creating a built environment that is environmentally friendly, culturally rich, and visuall...
Project name
TARANG (means waves in Hindi language) fluid like water
Architecture firm
tHE gRID Architects
Location
Gandhinagar, Gujarat, India
Photography
Vinay Panjwani, Photographix India
Principal architect
Snehal Suthar, Bhadri Suthar
Design team
Snehal Suthar, Bhadri Suthar
Collaborators
Sankalan Hunnarshala
Interior design
tHE gRID Architects
Built area
75’ X 40’ approximately 3000 ft²
Structural engineer
Sankalan
Visualization
Snehal Suthar, Bhadri Suthar
Tools used
Employing traditional construction techniques without software or digital tools
Construction
Artisans of - “So Hath-100 Hands” Foundation for Building Artisans, Bhuj, Gujarat
Material
Terracotta Brick tile, sandstobe, Kotah stone
Client
Mr. Kaushal, Mr. Vipul, Mr. Sunil
Typology
Cultural Architecture › Pavilion
The designing of a home is apparently designing a lifestyle. It is not only bringing together the soil, climate, material but also weaves the lifestyle of the inhabitants. For each design and client there is a unique combination of influences – people, places, events, memories and perception which they have absorbed and observed.
Project name
The Screen Residence
Architecture firm
Sthapatya a Design Studio
Location
Gandhidham, Gujarat, India
Photography
Impetus Picture
Principal architect
Pankaj R Pandya
Design team
Deep P Pandya, Dhruv P Pandya
Interior design
Sthapatyastudio
Civil engineer
Sthapatyastudio
Structural engineer
Sthapatyastudio
Environmental & MEP
Sthapatyastudio
Landscape
Sthapatyastudio
Supervision
Sthapatyastudio
Visualization
Sthapatyastudio
Tools used
AutoCAD, Autodesk 3ds Max, SketchUp, Adobe Photoshop
Budget
INR 6500 Per sq ft
Typology
Residential › House
Redefining modernity and opulence, the Goyals’ Villa spans amidst the residential suburbs of Panchkula. The planning and blocking of the residence was meant to echo the owners’ need and the members’ personalities. A huge double height entrance welcomes one into the grandiose with a metal trellis extending out as a hand, not only giving the sense of...
Project name
Goyals’ Residence
Architecture firm
Designers’ Inc Chd
Location
Panchkula, Haryana, India
Principal architect
Ashutosh Handa
Design team
Rajni Thakur, Uma, Deepshikha, Manjit Kaur, Rajni, Parneet
Interior design
Amsel Design
Structural engineer
Sherry Rakhra and Team
Supervision
Sohan Lal Chaudhary and Team (supervisor)
Tools used
AutoCAD, Autodesk 3ds Max
Material
Flexstone, Wood Innovation (wood finishes), aluminium
Typology
Residential › House
Karai was conceptualised to provide an experience of living in the palms of mother earth. Built hands-on this weekend home located in the serene vicinity of coastal Kuvathur, about eighty kilometres from Chennai, was conceived as a simple experiment with techniques that felt native yet contemporary to the region.
Architecture firm
RAIN Studio of Design, Chennai
Location
ECR, Kuvathur, Chennai, Tamil Nadu, India
Photography
Yash R Jain, Ekansh Goel
Principal architect
Sriram Adhitya, Vamsi Krishna
Design team
Sriram Adhitya, Vamsi Krishna, Ankita Alessandra Bob, Gokulraj Vijayakumar
Structural engineer
Pentalpha Consultants
Landscape
RAIN Studio of Design
Material
CSEB Masonry, Mangalore roof tiles, Kota, Red sandstone, Yellow Jaisalmer stone, Oxide finishes
Typology
Residential › Private Farmhouse
It goes without saying that to make a soulful connect with nature’s sublimity, Kashmir in India, is the one paradise to head for. Perched on the northern tip of the country amidst the higher altitudes of the gigantic and majestic Himalayan ranges, she does complete justice to Jahangir- the fourth Moghul Emperor’s observation, “If there is a heaven...
Photography
Hazratbal Mosque (Photo- Mir Aasif)
Located in a residential area in sector 82, Mohali, Punjab, the Ribbon House is an exemplary illustration of how design can alter the lexicon of an area. It has a plot area of 3712 sq.ft. Forging a distinct identity of its own and for its occupants, it is an ode to the client's profession, which is a part of the construction business.
Project name
The Ribbon House
Architecture firm
Studio Ardete
Location
Sector -85 wave estate, Mohali, Punjab, India
Photography
Purnesh Dev Nikhanj
Principal architect
Badrinath Kaleru, Prerna Kaleru
Design team
Sanchit Dhiman, Nitin sharma
Collaborators
Satish Sinhmar (Site Engineer), Abhimanue Sharma (Project manager)
Interior design
Nisha Sarao (Interior designer)
Civil engineer
Ravijeet Singh
Structural engineer
Acecon Engineers
Environmental & MEP
Behera&Associates, Mitsubishi engineering (HVAC)
Construction
R.S Builders
Material
RCC works, Paint finished, Stone, wood
Typology
Residential › House
The site is a tiny plot of 100 sq yards located in a tight residential context close to the 16th-century royal mausoleum complex, the Qutb Shahi Tombs, in Hyderabad, India. The plot is at the top of a steeply-sloping lane, surrounded by neighboring houses with shared walls on three sides with a narrow lane in the front. This posed a challenge to th...
Project name
Ribbon House
Architecture firm
DesignAware
Location
Hyderabad, India
Photography
Turtle Arts Photography, Saikanth Krishna (drone photography)
Principal architect
Takbir Fatima
Design team
Takbir Fatima (Lead Architect + Project Manager), Abeer Fatima (Lead Interior Designer + Project Manager), Naadia Rehman, Ankitha Varala, Sai Udeep Sagar, Soma Sai Vineeth, Vijay Simha Reddy, Madhav Shankdhar (interns)
Collaborators
BuildAware, Wali Quadri & Associates, Studio Oak, Imarat Consultants
Interior design
DesignAware
Civil engineer
Imarat Consultants
Structural engineer
Imarat Consultants
Supervision
DesignAware, BuildAware
Visualization
DesignAware
Tools used
Rhinoceros 3D, Lumion, Adobe Photoshop, Midjourney
Material
RCC structure, ACC block walls, MS facade
Client
Syed Abid Hussain / QualBrain Technologies
Typology
Residential › House › Quadruplex

