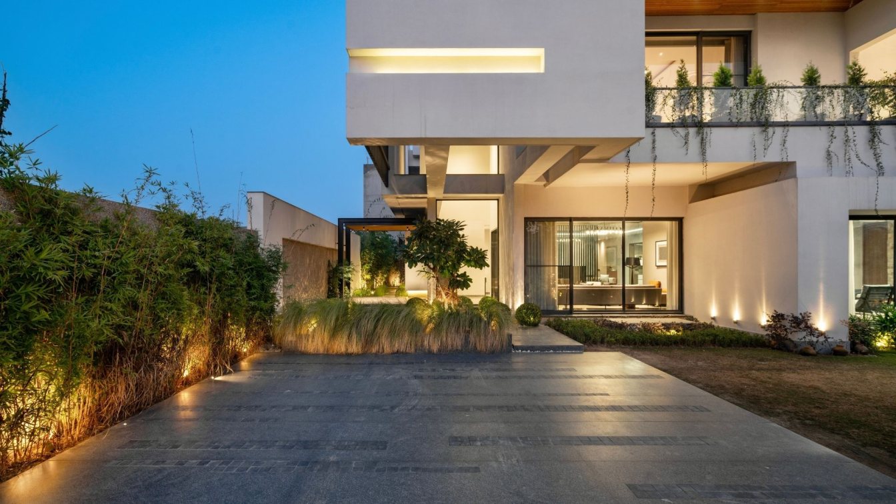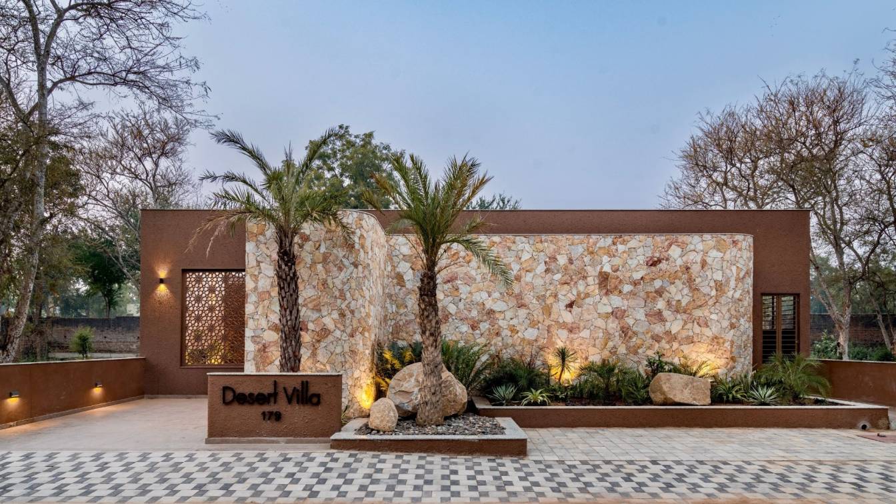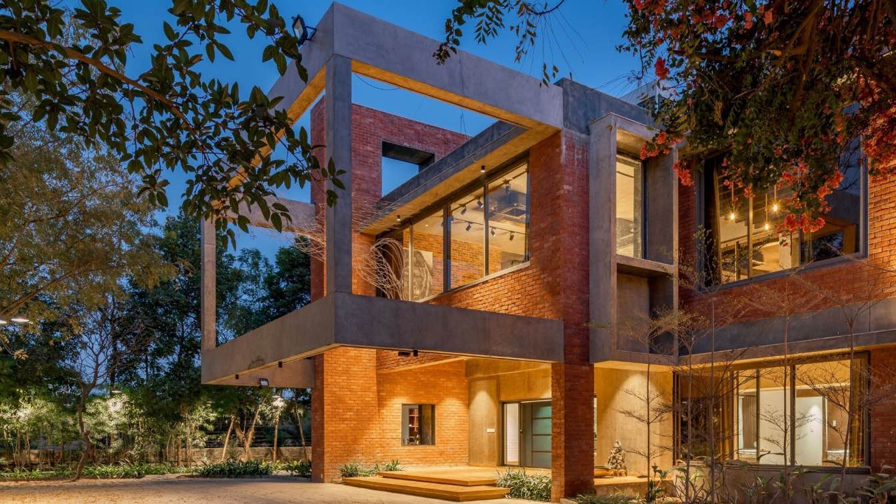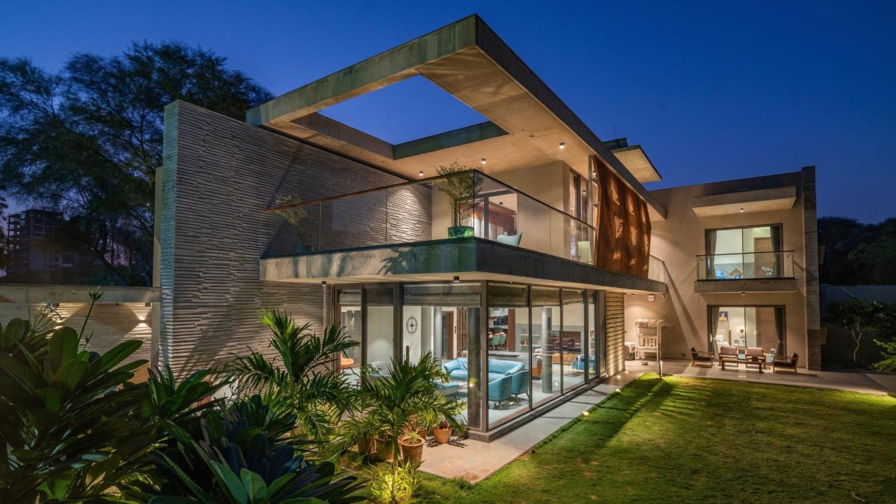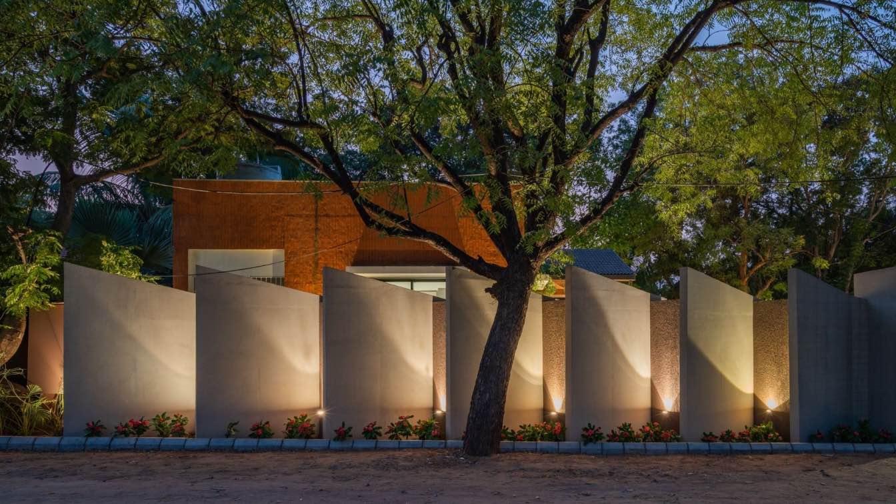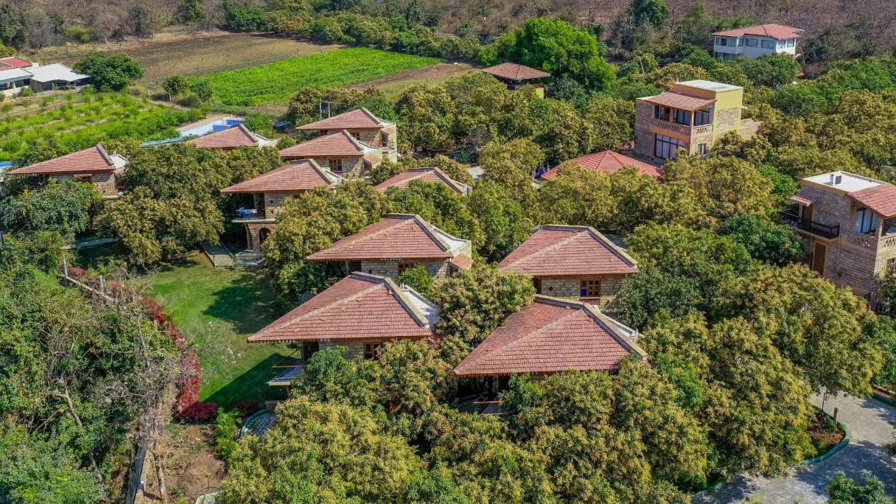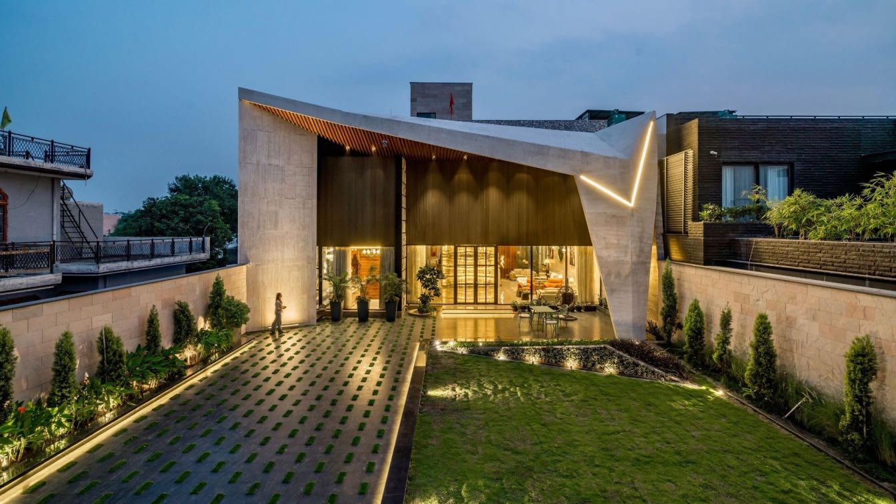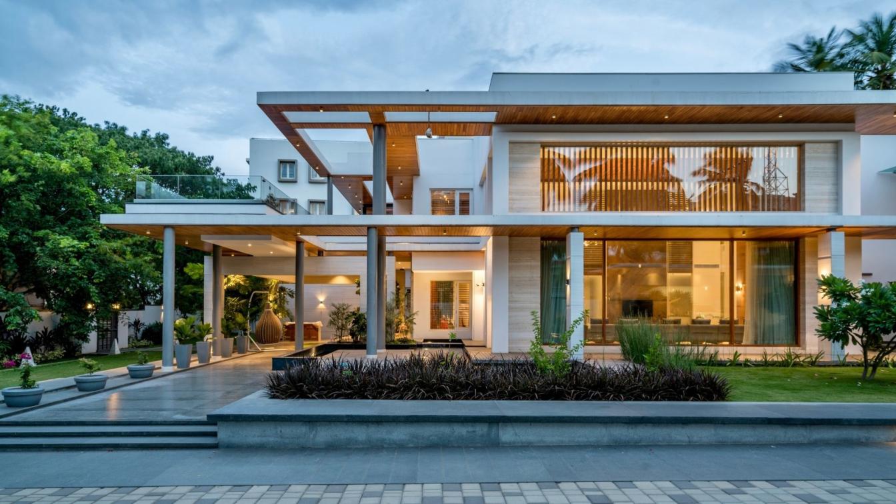The Panjab House stands true to its name; wherein the first floor mass hangs effortlessly on the ground floor, forming a minimal and indulging architectural elevation. The house rests in a modest plot size of 6800 sft. The dwelling of 3 bedrooms, common spaces and an entertainment room takes upto 6000 sft in its built form.
Project name
Panjab House
Architecture firm
Planet Design & Associates
Location
Ludhiana, Punjab, India
Photography
Inclined Studio
Principal architect
Talwinder Panesar
Collaborators
Gurpreet Singh, Aman Seth
Interior design
Talwinder Panesar
Structural engineer
Malhotra Associates
Lighting
The Lights and Beyond
Material
Concrete, Wood, Glass
Typology
Residential › House
The brief was to construct a party hideout space for the client along with his family and friends, providing adequate privacy from the adjacent plots.
The site is located in a gated community of 200 plots in Karamsad, Gujrat. The site is 50 feet by 83 feet plot with south facing approach road and adjacent plots on the east and west. The site is co...
Project name
Desert Villa
Architecture firm
Ace Associates
Location
Karamsad, Anand, Gujarat, India
Photography
Inclined Studio
Principal architect
Ashish Patel, Nikhil Patel, Nilesh Dalsania, Vasudev Sheta
Typology
Residential › House
“Like Epicures once said, a good food, good friends and good wine is the perfect way to live the life.”- I wanted a place where I can enjoy and live my people.” the client Mr Yash Vasant briefed the concept for his house. “The house should be the place where I can take a pause from my daily routine, energize and get back to routine.”
Project name
The Epicurus House
Architecture firm
Vihar Fadia Architects
Location
Ahmedabad, Gujarat, India
Photography
Inclined Studio
Principal architect
Vihar S Fadia
Design team
Vidhi Shah, Visu Jain, Ravi Prajapati, Rocchi Ladani, Viral Desai, Amit Gavde
Interior design
Vidhi Shah
Structural engineer
Gyayak Bhuta
Landscape
Deepan Kharidiya
Lighting
Genesis Enterprise
Material
Brick, concrete, steel, glass, wood
Typology
Residential › House
The Hover House sits in a newly developing area of Ahmedabad in a plot size of about 7600 sft. The plot is North facing and rectangular in shape. Having a private bungalow on it's eastern side and an open plot on it's western side, the plot is sandwiched in between. This placement of spaces lead us to plan a house that opens up to a garden on its n...
Project name
The Hover House
Architecture firm
VPA Architects
Location
Ahmedabad, Gujarat, India
Photography
Inclined Studio
Principal architect
Ronak Patel, Jinal Patel, Naiya Patel
Design team
Ronak Patel, Jinal Patel, Naiya Patel
Collaborators
Noya, Ujjwal ben for Textile Design
Interior design
Naiya Patel
Civil engineer
Vishal Pate
Structural engineer
R G Upadhyay
Lighting
Light Interio, Vicky Ahuja
Material
Concrete, Wood, Glass, Steel
Typology
Residential › House
A home that defines ‘long awaited’ arrival - a home where one yearns to be - a home which is a subsistent part of someone’s memories - a home which signals ‘always’ the coming back - ‘Om Winter Retreat’ is a vacation home for a Non-Resident Indian client. Crafted in the envelope of brick cladded walls, it is a one bedroom home of 950 sq.ft serving...
Project name
OM Winter Retreat
Architecture firm
Studio 2+2
Location
Rancharda, Ahmedabad, Gujarat
Photography
Inclined Studio
Principal architect
Janki Vyas, Sneha Suthar
Material
Brick, Wood, Stone, Concrete, Glass, Metal
Client
Vacation House For A Non-Resident Indian Client
Typology
Residential › House
On the edge of Gir lion sanctuary, lies the Gir Vihar - home to 20 cottages; designed by village-based architect Himanshu Patel from “d6thD” design studio with overt principle of vernacular architecture in mind.
Project name
Gir Vihar - Eco Resort
Architecture firm
d6thD Design Studio
Location
Bhojde village, Gir lion Sanctuary, Gujarat, India
Photography
Inclined Studio
Principal architect
Himanshu Patel
Collaborators
Dashmeet, Nitin, Yohan (Drawings),
Construction
Jagdish, Manu, Jitu
Material
Sand stones, bricks and terracotta tiles
Client
Mr. Vijay Talaviya
Typology
Hospitality › Resort
Tilt and turn, that’s how we learn! Studies say that if the façade looks complex and interesting, it affects the visitors in a positive way. Also, monumental-scale buildings have always witnessed ‘wow’ at the very first glance. It not only represents the wealth and luxury of its occupants but also makes them feel inspired and valuable.
Project name
Modern Indian Palace
Architecture firm
Space Race Architects
Location
Bhogpur, Jalandhar, Punjab, India
Photography
Inclined Studio
Principal architect
Thakur Udayveer Singh
Built area
13905 ft² (54.6 x 164 ft)
Structural engineer
Mr. Gupta
Supervision
Space Race Architects
Tools used
Auto CAD, Google SketchUp
Material
Flooring: Italian Stone + Stonex + Wooden Laminates + PERGO. Wall Cladding: Italian Stone + Stonex + Indian Stone + Locally Sourced.
Typology
Residential › House
Adding a contemporary touch of architecture, the architect visualized the residence as a play of rectangular volumes by introducing various layers to the design as per the client’s needs and wants. Placed in a rectangular plot, the project makes the most of it by using a contemporary built form with well-planned green spaces around it.
Project name
The ‘N’ Cube Villa
Architecture firm
Cubism Architects and Interiors
Location
Tirupur, Tamil Nadu, India
Photography
Inclined Studio
Principal architect
Prasanna Parvatikar, Roopashree Parvatikar
Material
Concrete, glass, wood, steel, stone
Typology
Residential › House

