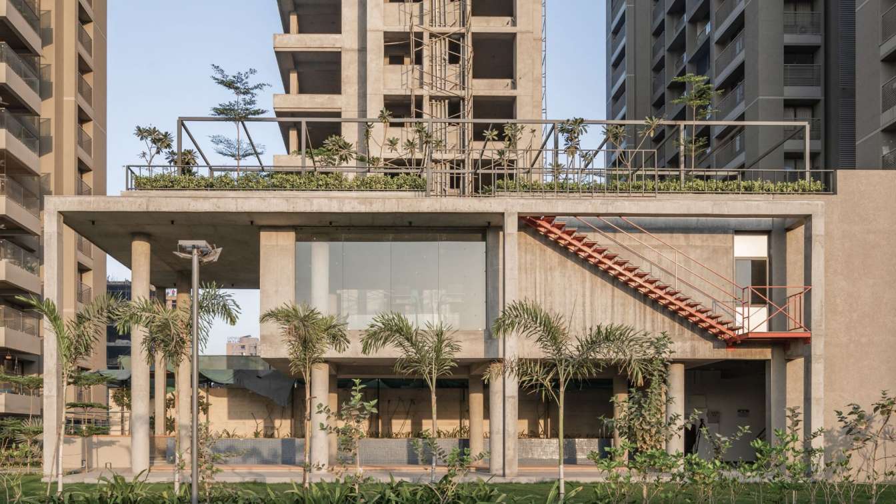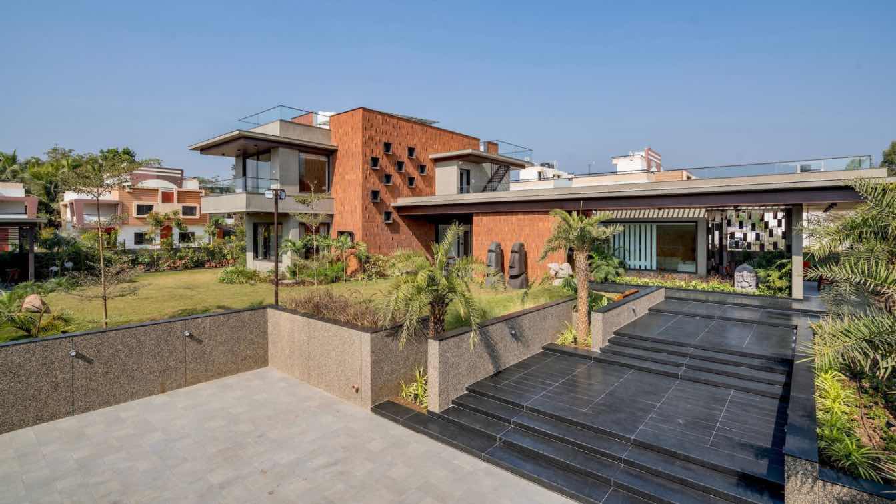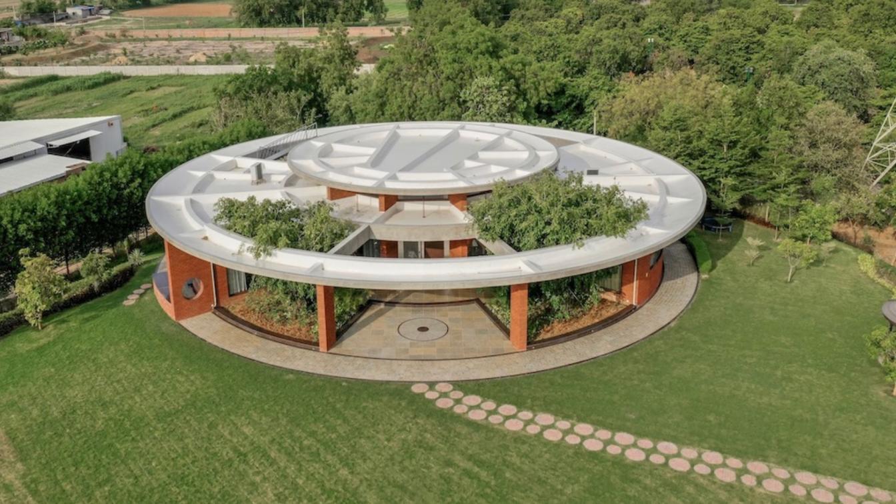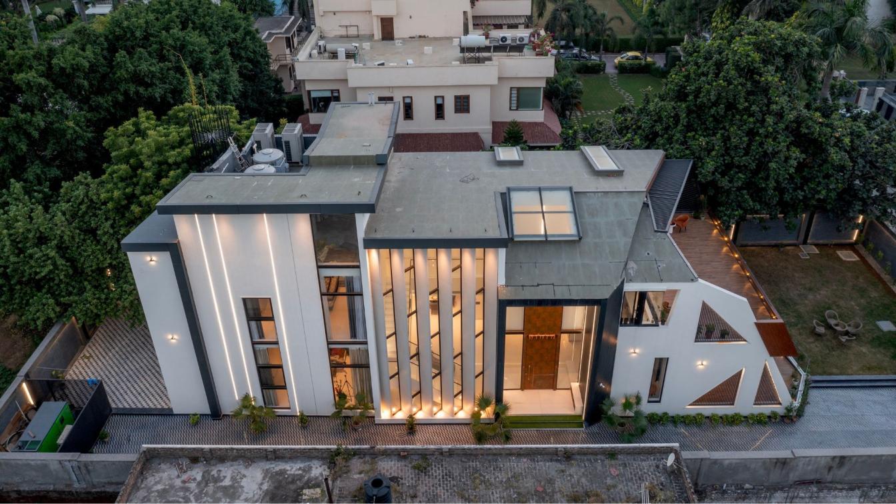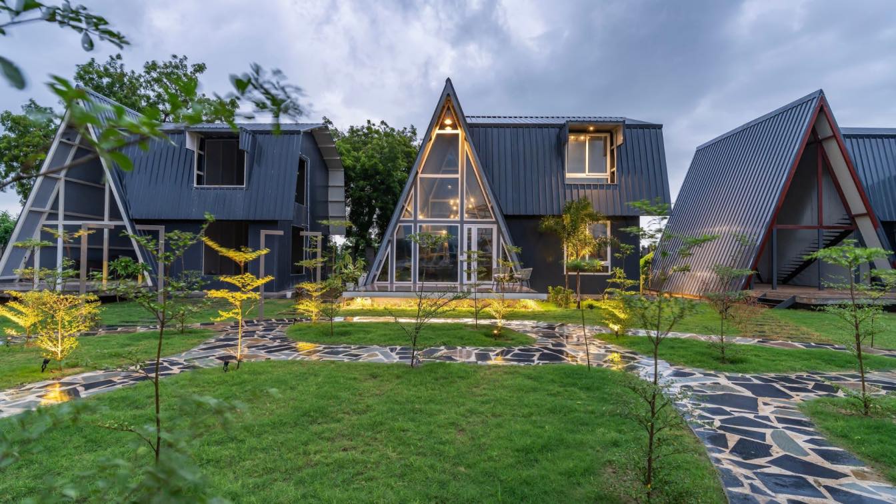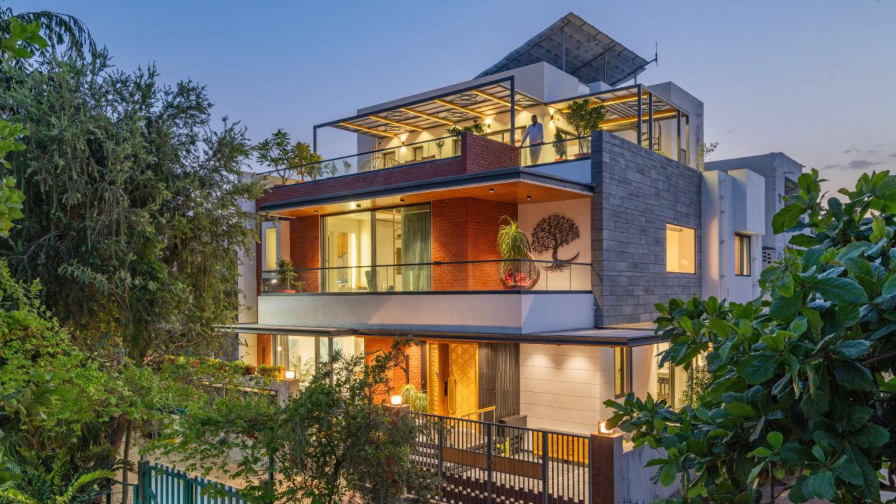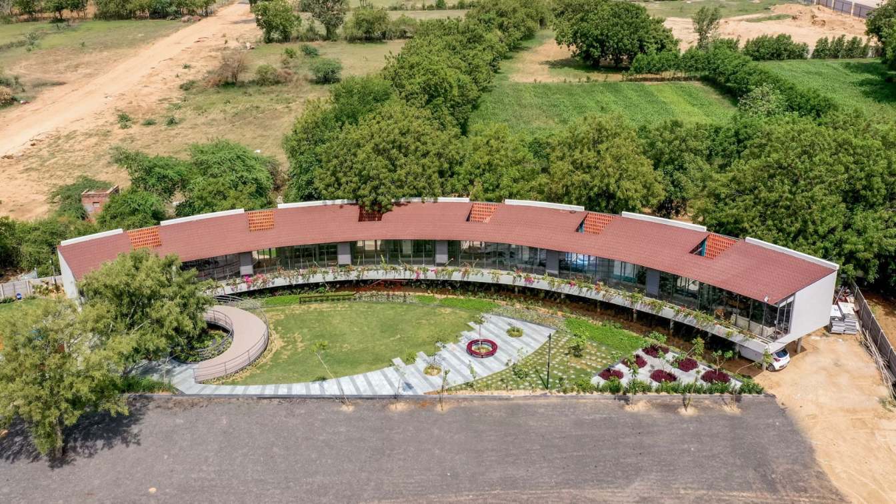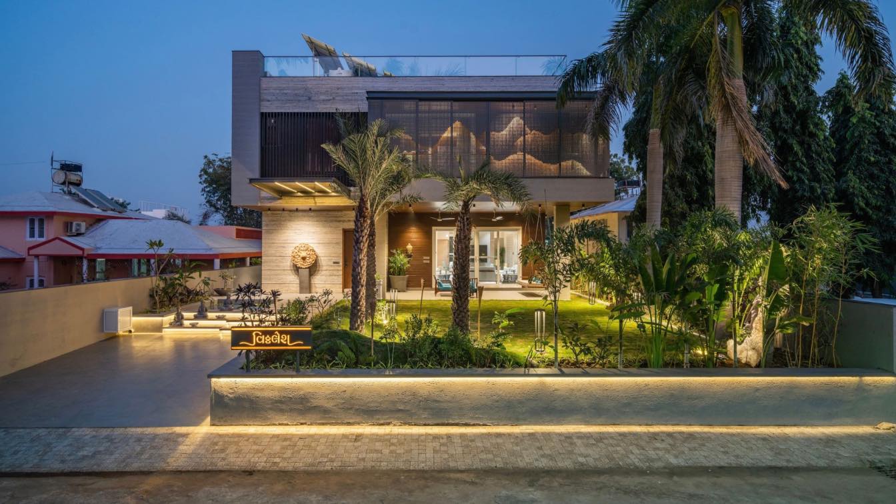The open community space in a housing is a Residential Park for the families residing in the housing society. UA Lab has designed the residential community space as a ‘shared space’ between families of different cultural diversity. This space plays very important role in binding people of different ethnic values and culture together.
Project name
The Lea Shell
Architecture firm
UA Lab (Urban Architectural Collaborative)
Location
Ahmedabad, India
Photography
Inclined Studio
Principal architect
Vipuja Parmar, Krishnakant Parmar
Design team
Vipuja Parmar, Krishnakant Parmar, Kruti Shah, Parth Mistry
Structural engineer
Jayesh Patel
Environmental & MEP
Urva Engineering
Construction
Krishnakant Patel
Tools used
AutoCAD, SketchUp
Material
Concrete, Brick, Metal
Typology
Residential Building › Place for community Living in A Residential complex
The brief was to design a residential space for a family of three member with resident of two member in the house. Client is an political leader of BJP party hosting lot of gathering and meetings at home. The brief was to design multiple outdoor spaces giving adequate privacy to the built and considering his profession while designing the house.
Architecture firm
Ace Associates
Location
Nadiad, Gujarat, India
Photography
Inclined Studio
Principal architect
Ashish Patel, Nikhil Patel, Nilesh Dalsania, Vasudev Sheta
Interior design
Ace Associates
Structural engineer
Aakar Consultant
Material
Brick, Concrete, Wood, Metal, Glass
Typology
Residential › House
The Ring House is located in Jaspur, the northern suburb of Ahmedabad. While a water canal passes through the site’s southern edge, agricultural fields surrounds the rest of the sides. With water and green fields all around and more than 120 tress , predominantly Mango and Chickoo (Sapodilla) tress, the site as an abode for variety of birds, an imp...
Project name
The Ring House
Architecture firm
studio prAcademics
Location
Jaspur, Ahmedabad, India
Photography
Inclined Studio
Design team
Tejas Kathiriya, Bhumin Dhanani, Gaurang Mistry
Structural engineer
Shreeji Structurals
Environmental & MEP
studio prAcademics
Landscape
studio prAcademics
Material
Brick, concrete, glass, wood, stone
Typology
Residential › House
The Slant Symphony is situated in Delhi NCR, spanning across 7070 Sq. Ft. Which traverses between two floors. In the midst of the fast-paced urbanization, this boutique villa represents the coexistence of modern luxury with nature. This villa was based on bringing some peaceful serenity of the green jungle set in the midst of urban buzz.
Project name
The Slant Symphony
Architecture firm
Design Acrolect
Location
Delhi-NCR, India
Photography
Inclined Studio
Principal architect
Mayank Khemka, Vishesh Behl
Design team
Urfa Rais Ansari, Aakriti Singh, Divya Choudhary
Collaborators
Eleven Design Studio - PMC
Visualization
Lakshya Gupta
Construction
Eleven Design Studio - Mohit Jotwani
Typology
Residential › House
Nestled like a hidden gem in the heart of Chaloda, Gujarat, the captivating weekend retreat known as Butterfly Trails awaits your discovery. A sprawling expanse spanning 15945 square meters, this enchanting site is a harmonious symphony of nature's grandeur and architectural brilliance.
Project name
Butterfly Trails
Architecture firm
Design Code Pvt. Ltd.
Location
Chaloda, Gujarat, India
Photography
Inclined Studio
Principal architect
Bhumei Patel, Yesha Patel
Interior design
Yesha Patel
Structural engineer
Saumya Shah-Structura
Environmental & MEP
Nandini Consultant
Typology
Residential › Weekend Villas
The design of the house prioritises connectivity to nature. This is achieved through various means, such as large windows framing scenic views, outdoor living spaces seamlessly merging with the surrounding landscape, or incorporating green elements like vertical gardens or landscaped courtyards.
Architecture firm
9 Degree Design Studio
Location
Ahmedabad, Gujarat, India
Photography
Maulik Patel, Inclined Studio
Principal architect
Chirag Mehta
Interior design
Chirag Mehta
Environmental & MEP
9 Degree Design Studio
Material
Concrete, brick, glass, steel
Typology
Residential › House
The project described is a corporate office which has been designed for one of the renowned developers of Zundal, northern suburb of Ahmedabad. This corporate office comprises of public to private areas which include reception, material library, meeting room, sales and marketing office, accounting and tele-calling workstations along with director’s...
Project name
The Curvature
Architecture firm
studio prAcademics
Location
Zundal, Ahmedabad, India
Photography
Inclined Studio
Design team
Tejas Kathiriya, Ruta Patel, Bhumin Dhanani, Mansi Vagadia
Interior design
Mansi Vagadia, Gaurang Mistry
Structural engineer
P-Cube
Environmental & MEP
Aqua Designs
Material
Brick, concrete, glass, wood, stone
The brief was to design a residential space for a family of five member. Client is an business men and passionate about photography of wildlife animals. The brief was to design spaces giving adequate privacy along with openness to the built and considering context while designing the house. The site of 5614sq.ft. is located in Anand, Gujarat with w...
Project name
Vithalesh Residence
Architecture firm
Ace Associates
Location
Anand, Gujarat, India
Photography
Inclined Studio
Principal architect
Ashish Patel, Nikhil Patel, Nilesh Dalsania, Vasudev Sheta
Interior design
Ace Associates
Structural engineer
Ace Associates
Environmental & MEP
Ace Associates
Lighting
Aakar Consultant
Material
Concrete, Brick, Stone, Steel, Wood, Glass
Typology
Residential › House

