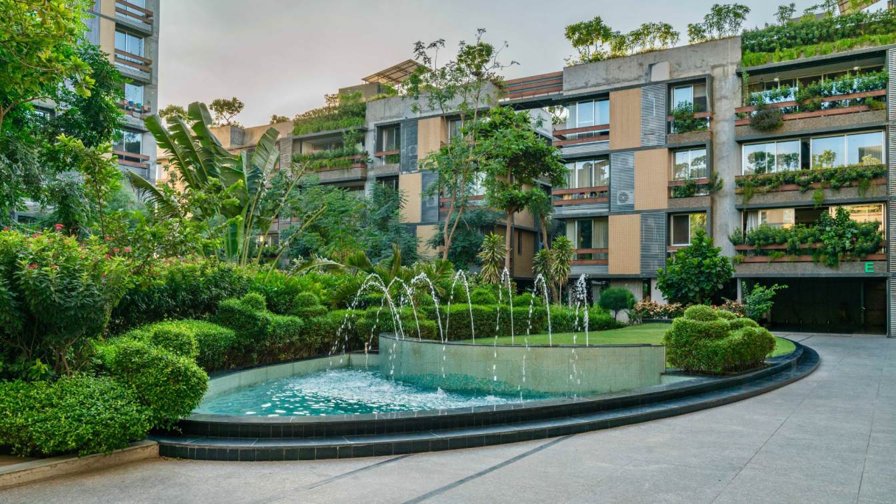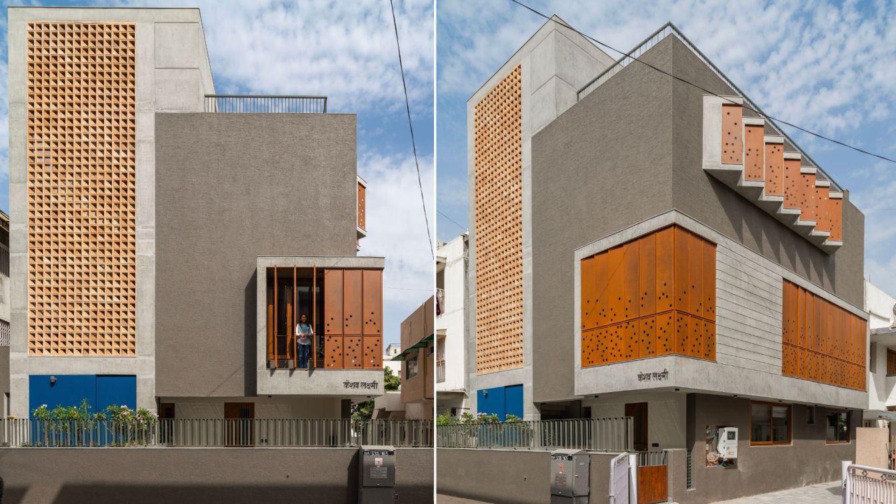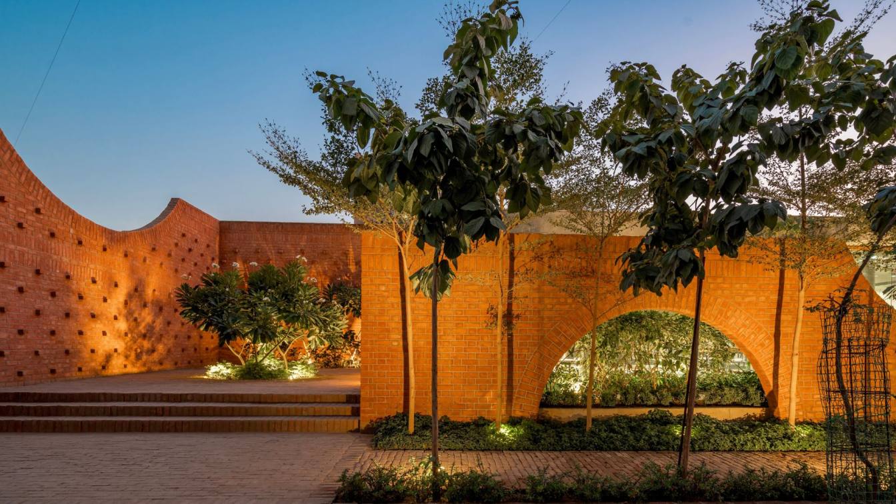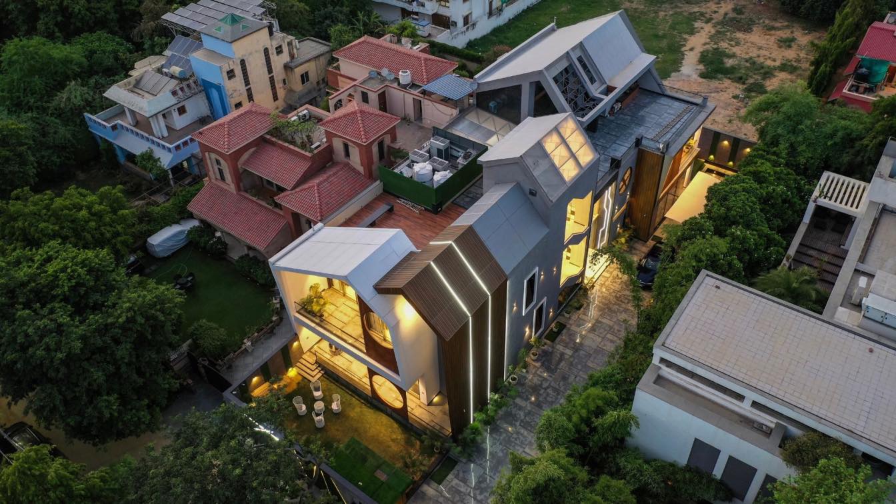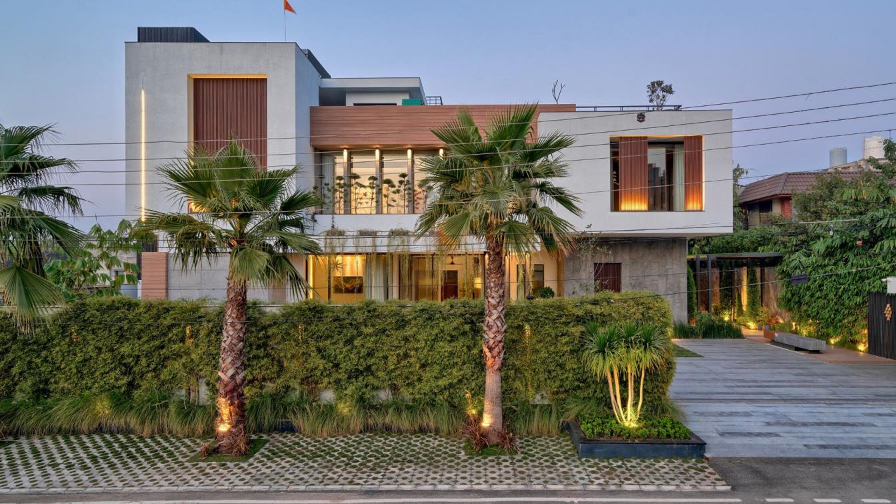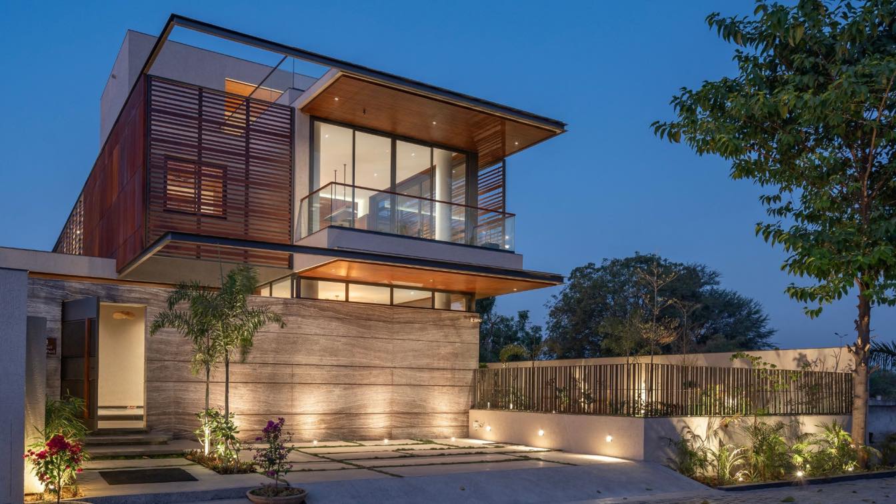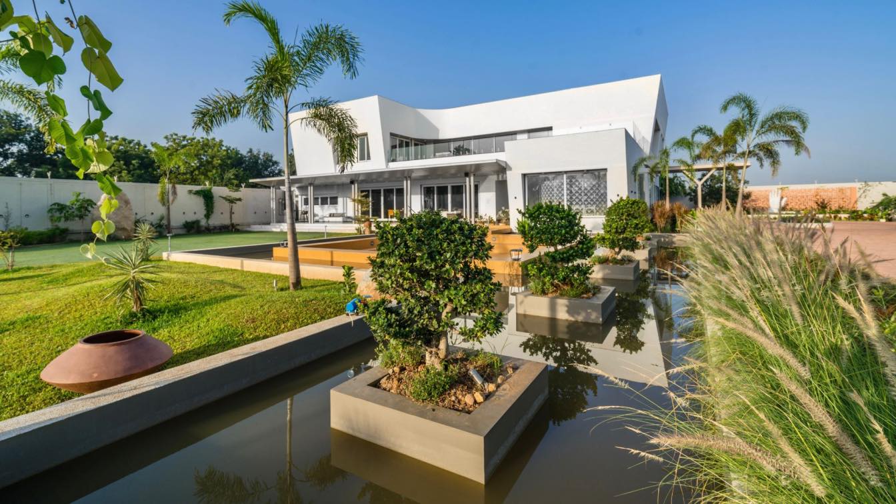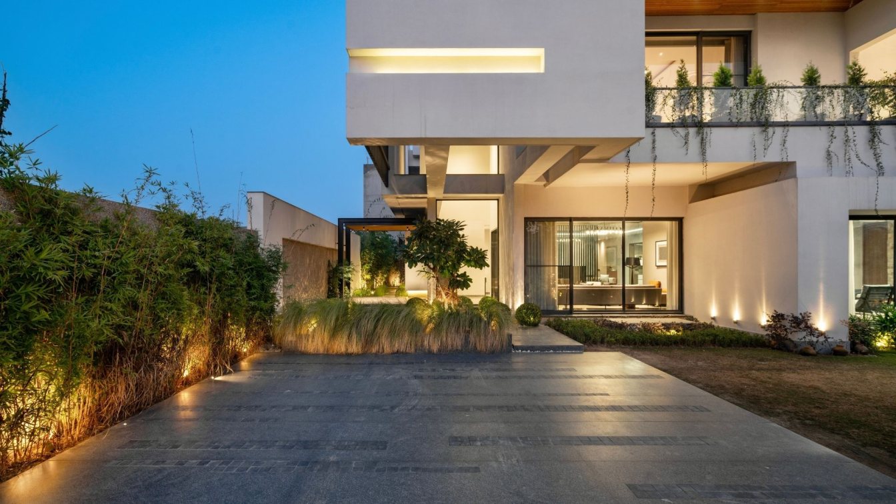Sustainable compact green building. Endorse and encourage community living. Inclusive of quality public spaces. To connect with the earth, sky, water, and nature. Biophilic architecture inspired: living with, and in nature. It is designed with organic, natural elements that appeals to our senses and tendency to find comfort and inspiration to the n...
Project name
URBAN OASIS - Gated Community Living (Housing)
Architecture firm
tHE gRID Architects
Location
Ahmedabad, Gujarat, India
Photography
Inclined Studio
Principal architect
Snehal Suthar, Bhadri Suthar
Design team
Snehal Suthar, Bhadri Suthar
Structural engineer
RG Desai
Environmental & MEP
inhouse
Lighting
tHE gRID Architects
Visualization
Snehal Suthar, Bhadri Suthar
Material
Concrete, Wood, Glass,Brick
Typology
Residential/ Appartment
This site sits in very dense and developed area of Ahmedabad in a plot size of about 1580 sft. The plot is North facing and square in shape. this was clients old house used by past two generations of family. He wanted to keep some elements of the ground floor as a memory and convert the existing built up house into private office with guest house.
Project name
Keshav Lakshmi
Architecture firm
Hiteshmistry & Associates
Location
Ahmedabad, Gujarat, India
Photography
Inclined Studio
Principal architect
Hitesh Mistry
Design team
Saloni Patel, Bhavesh Gajjar
Structural engineer
Amee Associates
Lighting
Ss Marketing, Jayesh Patel
Construction
Vision Buildcon
Material
Concrete, wood, glass, steel
Typology
Office - Building
The project is an Corporate office for a developer in Ahmedabad. It is surrounded by dense urban fabric. The site is located in an upcoming Residential area of Ahmedabad. It has on-going construction sites all around. Presently, the site area experiences lots of unwanted noise with the movement of heavy vehicels all around the day.
Project name
The Brick Wrap
Architecture firm
UA Lab (Urban Architectural Collaborative)
Location
Ahmedabad, India
Photography
Maulik Patel, Inclined Studio
Principal architect
Krishnakant Parmar, Vipuja Parmar
Design team
Krishnakant Parmar, Vipuja Parmar, Parth Mistry, Bageshri Thakar
Civil engineer
Prashant Prajapati
Structural engineer
Hrushikesh Patel
Tools used
AutoCAD, SketchUp
Material
Brick, concrete, glass, wood, stone
Typology
Commercial - Office Building
The Spruce House is located in DLF Phase 1, Gurugram. The total built- up area of 9105 Sq.Ft. is spanned across two and a half floors. The initial layout sketches and spacial progression revolved around having a well-lit and ventilated home that could satisfy all the family needs and make way for leisure and recreation activities.
Project name
The Spruce House
Architecture firm
Design Acrolect
Photography
Inclined Studio
Principal architect
Vishesh Behl, Mayank Khemka
Design team
Urfa, Kushagra, Divya, Shruti
Collaborators
Classic Decor
Interior design
Design Acrolect
Civil engineer
Design Acrolect
Structural engineer
Design Acrolect
Environmental & MEP
Design Acrolect
Landscape
Design Acrolect
Supervision
Mohit Jotwani
Visualization
Lakshya Gupta
Tools used
AutoCAD, Rhinoceros 3D, Adobe Photoshop
Construction
Eleven Design Studio
Material
Concrete, Steel, Aluminium, Glass, Claddings,
Typology
Residential › House
Urban Casa in the industrial city of Ludhiana in Punjab is one of the most experimental residential designs. It is just one block away from the main traffic roads, and it exemplifies the contrasts of the still-growing neighbourhood.
Architecture firm
Planet Design & Associates
Location
Ludhiana, Punjab, India
Photography
Inclined Studio
Principal architect
Talwinder Panesar
Design team
Majinder Panesar
Collaborators
Sculptors: Anuradha Prabhakar, Copper Crush. Flooring: Tile and Italian Marble. Wall Cladding: Tile, Marble and Concrete Panel. Marble: Jai Mata Marble, Ludhiana. Tiles: Shree Balaji Tiles Studio. Stones: Tirupati Stones, Ludhiana. Bathroom Fixtures: Axor
Structural engineer
Jatinder Malhotra
Environmental & MEP
The Lights and Beyond (Electrical Consultant)
Material
Concrete, wood, glass, steel, stone
Typology
Residential › House
The Perched House stands true to its name; wherein the first floor mass hangs effortlessly on the ground floor, forming a minimal and indulging architectural elevation. The house rests in a modest plot size of 6800 sft. The dwelling of 3 bedrooms, common spaces and an entertainment room takes upto 6000 sft in its built form.
Project name
The Perched House
Architecture firm
VPA Architects
Location
Ahmedabad, Gujarat, India
Photography
Inclined Studio
Principal architect
Ronak Patel, Jinal Patel, Naiya Patel
Design team
Mitali Vora, Juhi Patel
Interior design
Naiya Patel (VPA Architects)
Civil engineer
SMI Infrastructure
Structural engineer
AMU Consulting Engineers
Landscape
Jinal Patel (VPA Architects)
Lighting
Interio Lighting
Construction
SMI Infrastructure
Material
Corten steel, Grey travertive stone, Metal, Teak Wood, texture paint
Typology
Residential › House
The site is situated on the outskirts of the city and is surrounded by farmlands. The client provided no brief for his requirements as such because he is a recurring client for us. We had designed a residence for them in the past. As the client has an extensive understanding of Vastu shastra, his only comprehensive brief was regarding Vastu shastra...
Project name
Sri Sri Villa
Architecture firm
Ace Associates
Location
Salun, Nadiad, Gujarat, India
Photography
Inclined Studio
Principal architect
Ashish Patel, Nikhil Patel, Nilesh Dalsania, Vasudev Sheta
Structural engineer
Aakar Consultant
Environmental & MEP
Ace Associates
Material
Concrete, Steel, Glass, Wood, Stone
Typology
Residential › House
The Panjab House stands true to its name; wherein the first floor mass hangs effortlessly on the ground floor, forming a minimal and indulging architectural elevation. The house rests in a modest plot size of 6800 sft. The dwelling of 3 bedrooms, common spaces and an entertainment room takes upto 6000 sft in its built form.
Project name
Panjab House
Architecture firm
Planet Design & Associates
Location
Ludhiana, Punjab, India
Photography
Inclined Studio
Principal architect
Talwinder Panesar
Collaborators
Gurpreet Singh, Aman Seth
Interior design
Talwinder Panesar
Structural engineer
Malhotra Associates
Lighting
The Lights and Beyond
Material
Concrete, Wood, Glass
Typology
Residential › House

