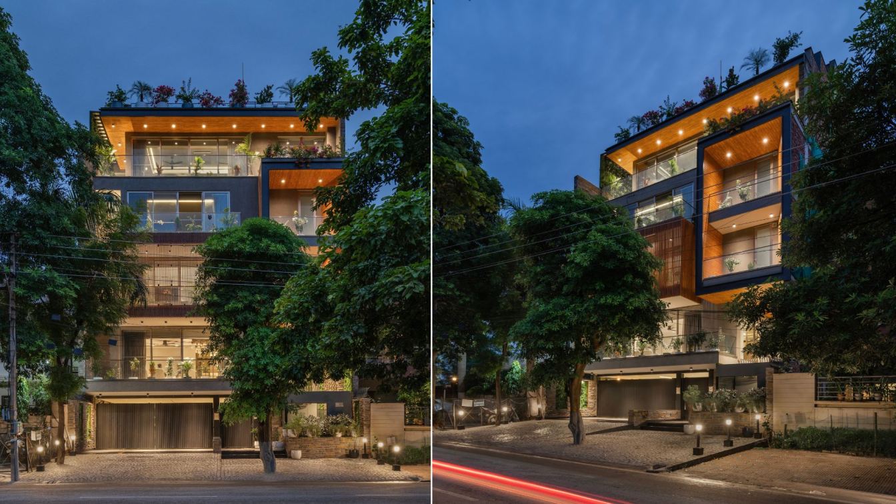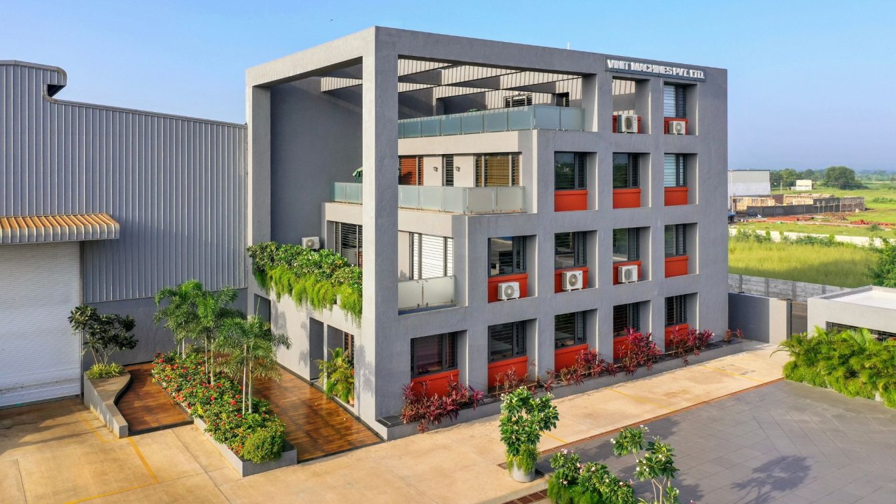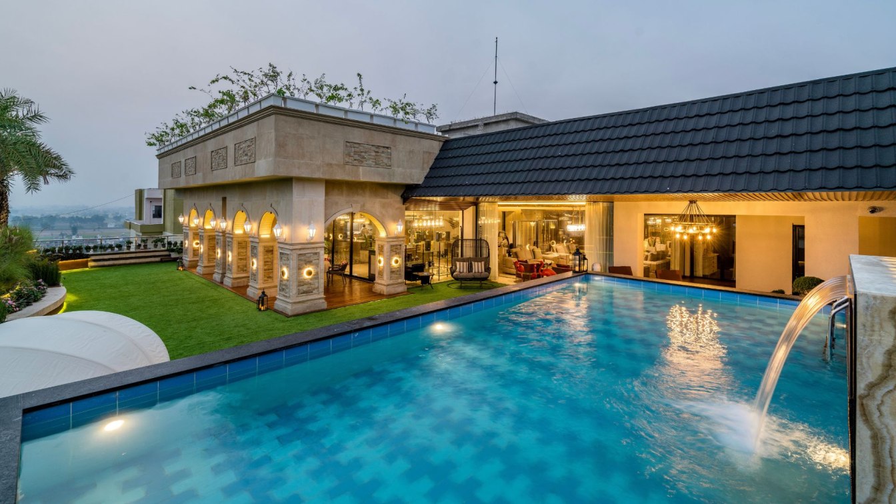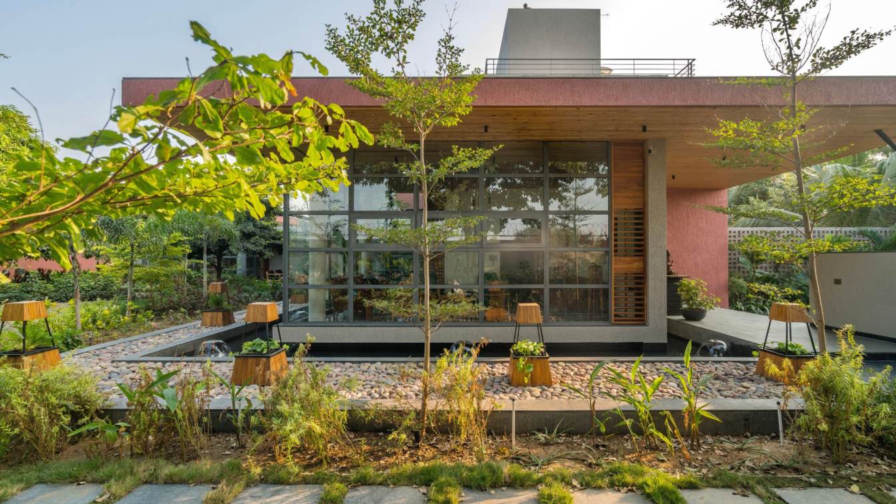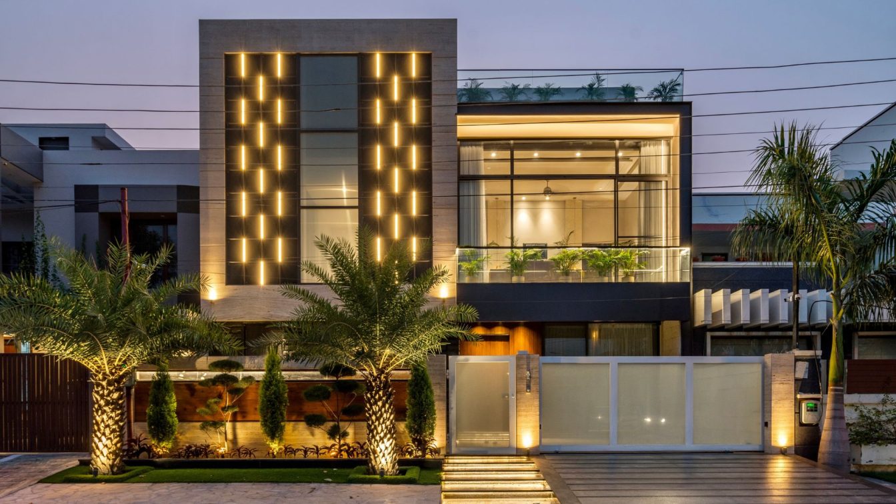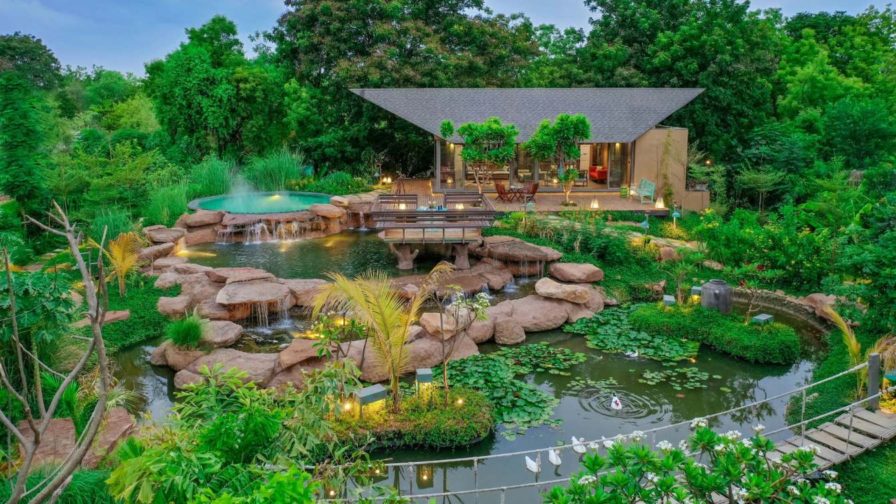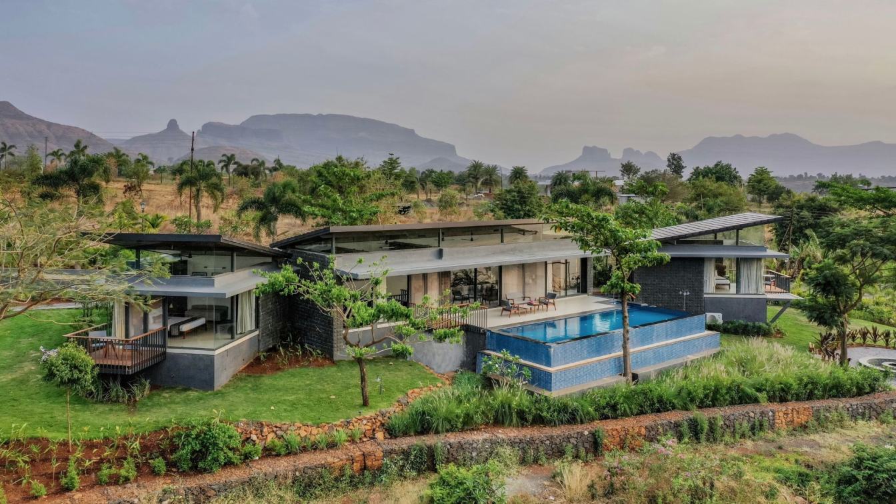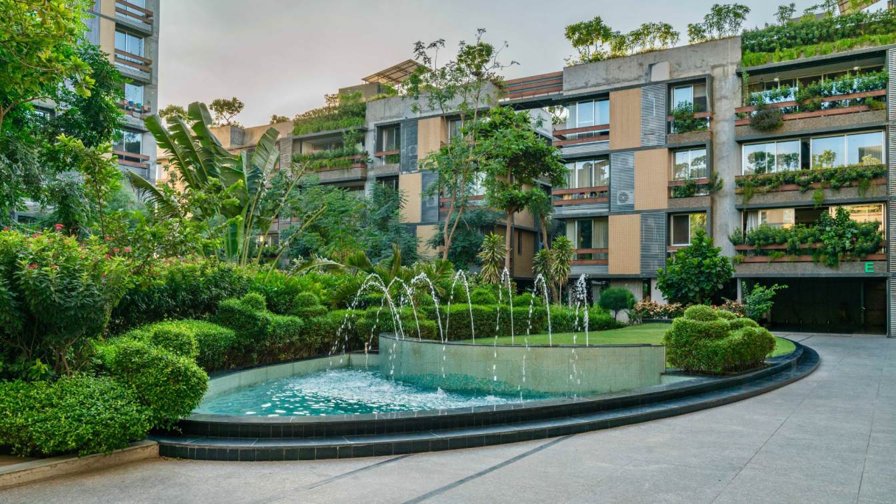The Interiors of this residence mirror the sober linear flow of architecture & interiors, highlighting the quality of interior space with double and triple height feature walls. A sense of tranquillity and elegance is created within the formal drawing area, accomplished by maximising the views of lush outdoor and landscape, utilising natural lighti...
Project name
The Kwatra Residence
Architecture firm
DRAW – Design Research Workshop
Location
Gurugram, Haryana, India
Photography
Inclined Studio
Principal architect
Bhanu Kharbanda, Saurabh kathoria
Interior design
Bhanu Kharbanda
Structural engineer
Sanjeev Dua
Environmental & MEP
Draw Design
Material
Concrete, stone, wood, metal
Typology
Residential › House
The placement of the building within the entire site, the orientation of the admin block, the allocation of functions at different floor plate within the admin block, the proper usage of sunlight which minimize the use of electric power, the wind circulation within the building.
Project name
Vinit Machines Pvt Ltd
Architecture firm
Bridge Studio
Photography
Inclined Studio
Principal architect
Brij Patel
Design team
Brij Patel, Hardik Pithadiya
Collaborators
Emp: Anil Parmar; Pmc And Developer: Mansukh Vekariya
Structural engineer
Varun Suchak, Rajkot
Material
Brick, Metal, Glass, Stone, Aluminum
Typology
Commercial, Office Building, Factory
Perched atop the apartments of a renowned township in the evolving outskirts of Jalandhar, the penthouse interior designed by Space Race Architects integrates functional coherence with the aesthetic of subtle splendor. The project spreads over 10,000 sq.ft. area accommodating luxurious built spaces that flank pockets of landscape along the periphe...
Project name
The Palatial Penthouse
Architecture firm
Space Race Architects
Location
Jalandhar, India
Photography
Inclined Studio; Video Credits: Vinay Panjwani
Principal architect
Thakur Udayveer Singh
Collaborators
Specialist Manufacturers: Grohe, Osram, Sayrelac, D Décor, Asian Paints
Interior design
Space Race Architects
Environmental & MEP engineering
Space Race Architects
Material
Concrete, Stone, Glass, Marble and Wood
Construction
Space Race Architects
Supervision
Space Race Architects
Typology
Residential › Apartment
Spanning in the plot size of 22800 sft, sits The Foliage House. The name is interestingly derived from the beautiful green patch of plot our client had. The plot is located in a developing suburb of Ahmedabad.
Project name
The Foliage House
Architecture firm
VPA Architects
Location
Ahmedabad, Gujarat, India
Photography
Inclined Studio
Principal architect
Ronak Patel, Jinal Patel, Naiya Patel
Interior design
Naiya Patel
Structural engineer
Shreeji Structurals
Material
Brick, concrete, glass, wood, stone
Typology
Residential › House
Insightful architecture strives to make the most of the space it inhabits. Duly, the Aggarwal residence in Jalandhar is conceived by Space Race Architects to make the 7000 built area feel like much more, when it meets the eye.
Project name
Aggarwal House
Architecture firm
Space Race Architects
Location
Jalandhar, India
Photography
Inclined Studio; Video Credits: Vinay Panjwani
Principal architect
Thakur Udayveer Singh
Collaborators
Specialist Manufacturers: Jaguar, Schuco, Pergo, Osram, Sayrelac, D Décor, Asian Paints; Content writer: Shamita Chaudary.
Site area
Plot Size: 40 by 80 Sq. Feet (350 yards)
Material
Brick, concrete, glass, wood, stone
Typology
Residential › House
‘Kalrav’-is an open avian haven to experience amidst the dense wilderness. The site is located near Thol lake, Ahmedabad, situated next to an existing weekend home. Initially, this place was a flat land with few trees on periphery.
Architecture firm
VPA Architects
Location
Ahmedabad, India
Photography
Inclined Studio
Principal architect
Ronak Patel, Jinal Patel, Naiya Patel
Design team
Ronak Patel, Jinal Patel and Naiya Patel
Site area
3000 square yards
Material
Brick, concrete, glass, wood, stone
Typology
Residential › House
Lakeshore, a vacation home, nestled on the edge of the backwater of a gated dam in Nashik, the wine capital of India. This house seeks to prioritize the scenic views of the Sahyadri mountains (a UNESCO World Heritage Site and is one of the eight biodiversity hotspots in the world) and the serene lake. The challenge was to harness the views from all...
Architecture firm
Atelier Landschaft
Location
Beze, Nashik, India
Photography
Maulik Patel of Inclined Studio
Principal architect
Shruti Dabir
Collaborators
Project Permission Designer : Sushmita Lasure; Pmc And Developper : Yogesh Pardeshi; Swimming Pool : Crystal Pools
Interior design
Nupur Pabari
Structural engineer
Mitesh Mutha
Material
Concrete, metal, wood, glass
Typology
Residential › House
Sustainable compact green building. Endorse and encourage community living. Inclusive of quality public spaces. To connect with the earth, sky, water, and nature. Biophilic architecture inspired: living with, and in nature. It is designed with organic, natural elements that appeals to our senses and tendency to find comfort and inspiration to the n...
Project name
URBAN OASIS - Gated Community Living (Housing)
Architecture firm
tHE gRID Architects
Location
Ahmedabad, Gujarat, India
Photography
Inclined Studio
Principal architect
Snehal Suthar, Bhadri Suthar
Design team
Snehal Suthar, Bhadri Suthar
Structural engineer
RG Desai
Environmental & MEP
inhouse
Lighting
tHE gRID Architects
Visualization
Snehal Suthar, Bhadri Suthar
Material
Concrete, Wood, Glass,Brick
Typology
Residential/ Appartment

