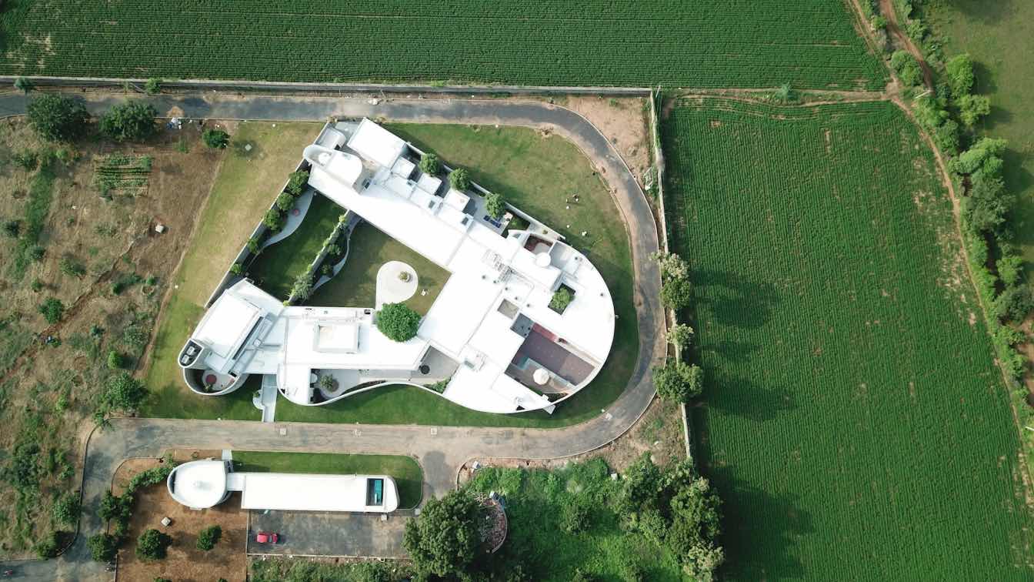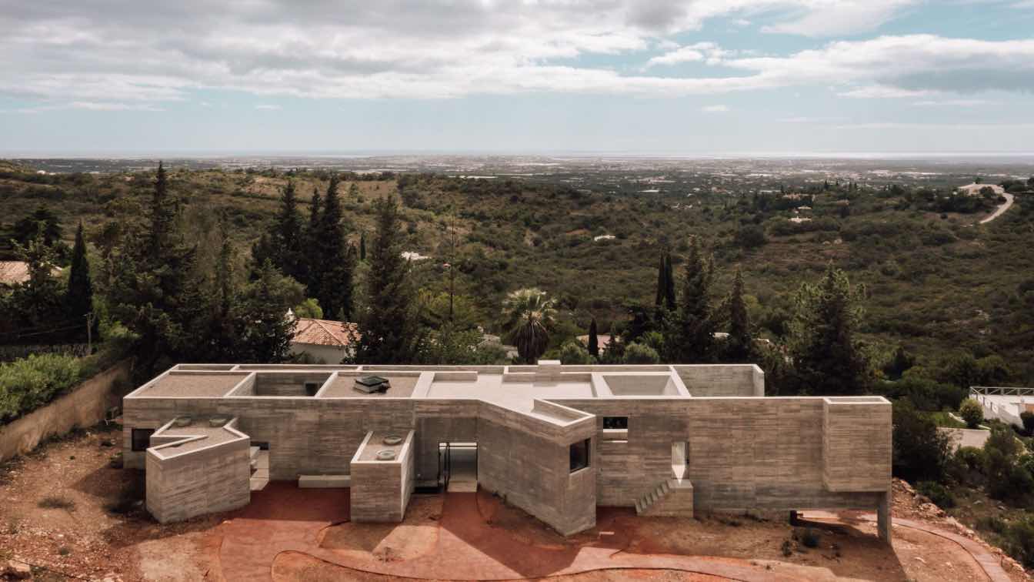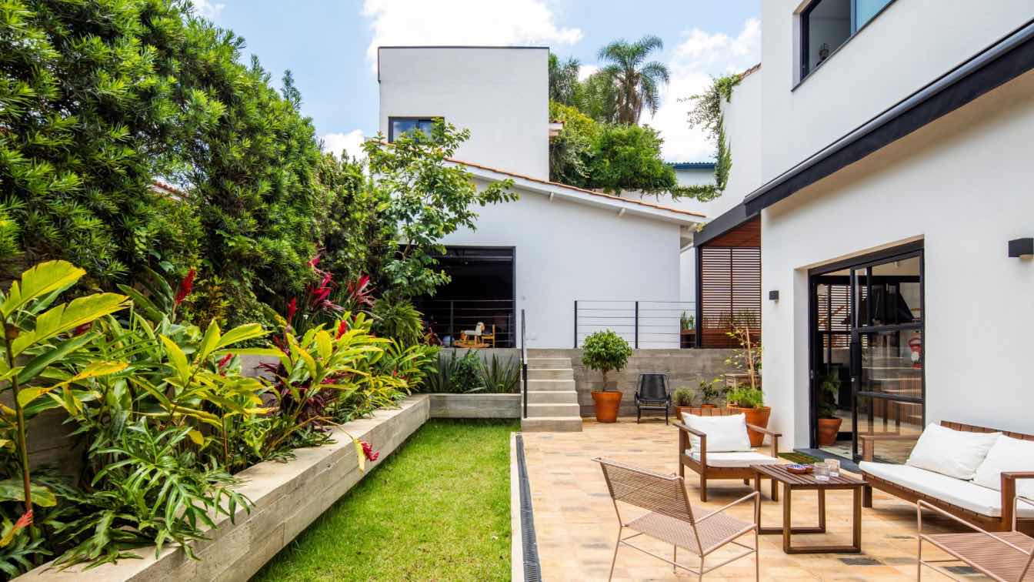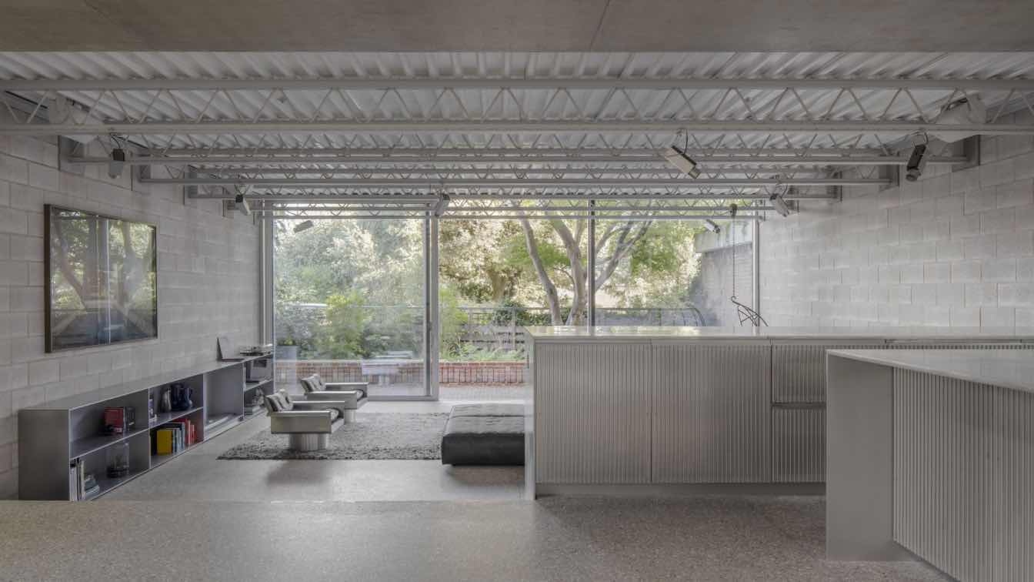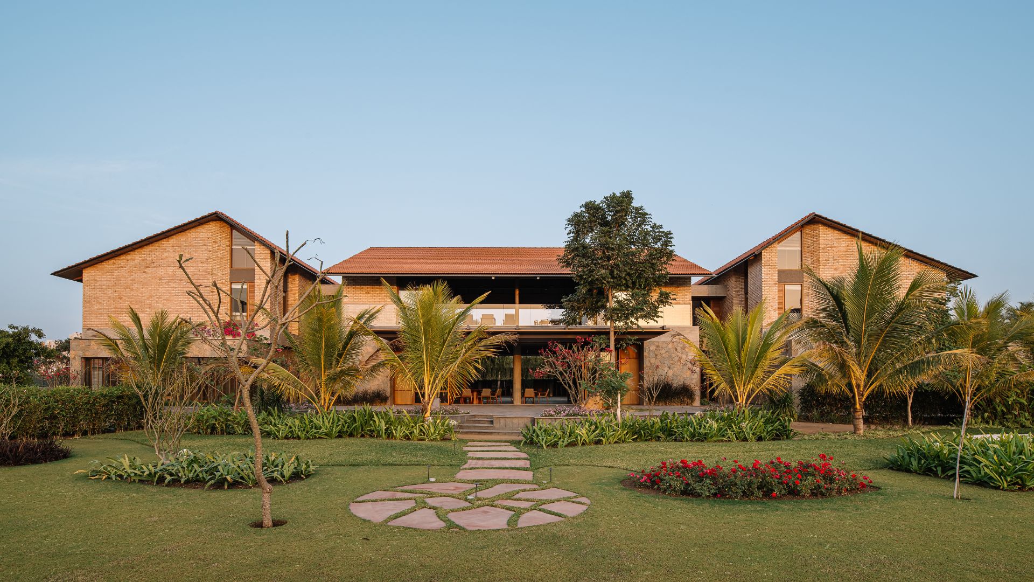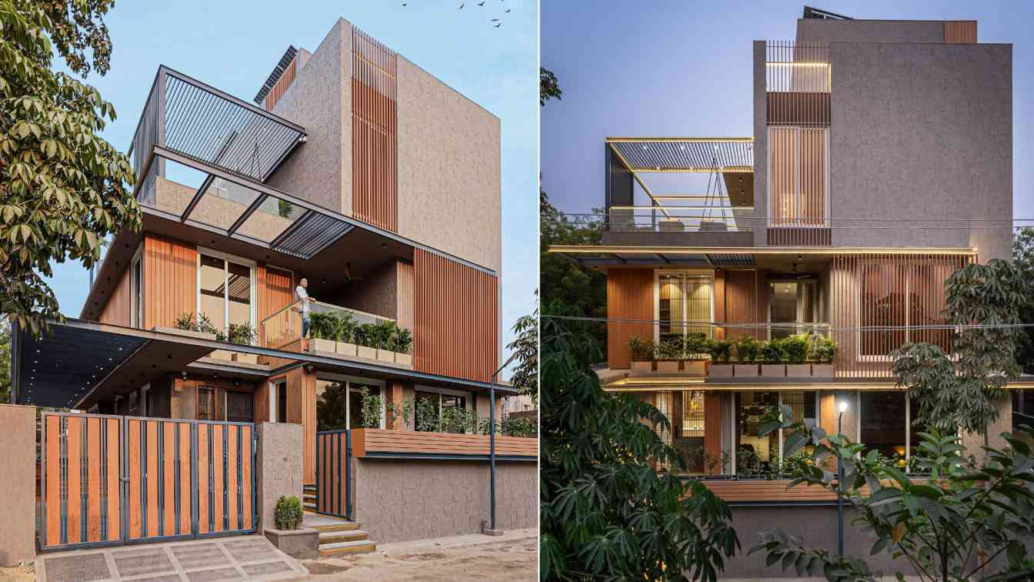A spiritual journey is an inquiry into one’s own existence, or rather an inquiry into existence and non-existence and the relation between the two, culminating in the realisation of pure existence beyond inquiry.
Architecture firm
Design ni Dukaan
Location
Himatnagar, Gujrat, India
Photography
Ishita Sitwala
Principal architect
Veeram Shah
Interior design
Veeram Shah
Structural engineer
Saunrachna Strucon Pvt. Ltd
Environmental & MEP
Anjaria associates
Construction
Vastu Engineers
Typology
Residential › House
A stunning new four-bedroom minimalist home designed by acclaimed architect Pedro Domingos is set to become a standout property in the Algarve’s luxury real estate market. Currently under construction and scheduled for completion in early 2025.
Written by
Fantastic Frank Lisbon
Photography
Francisco Nogueira
Isabelle and Fernando were looking for a home that met their family routine needs and was close to their daughter's school, in the Vila Madalena neighborhood. They found a house built in the 1940s, largely preserved with its original configuration, located on a 300m² lot, featuring a two-story main house and a two-story annex.
Project name
Isabelle and Fernando's House (Casa Vila Madalena)
Architecture firm
Karen Evangelisti and Marcos Mendes, when they were partners at Iná Arquitetura (Karen and Marcos are now partners at Goiva Arquitetura)
Location
Vila Beatriz, São Paulo, Brazil
Photography
Maira Acayaba
Principal architect
Karen Evangelisti, Marcos Mendes
Client
Isabelle and Fernando
Typology
Residential › House
Located in a Hampstead mews and discretely hidden behind a Victorian pub, Reciprocal House is a newly completed 280 sqm family home by Gianni Botsford Architects replacing a non-descript and dilapidated 1860s cottage while renovating its exemplary 1969 extension by Foster Associates (now Foster + Partners).
Project name
Reciprocal House
Architecture firm
Gianni Botsford Architects
Location
Hampstead, London, UK
Photography
Schnepp Renou
Principal architect
Gianni Botsford
Design team
Gianni Botsford, James Eagle (Project Architect), Anahi Coppone, Arslan Arkallayev, Stephanie Aue, Hiroshi Takeyama
Collaborators
Heritage Consultant: HCUK. Planning Consultant: Barton Wilmore. Quantity Surveyor: Measur. Metalwork: Weber Industries
Interior design
Gianni Botsford Architects
Structural engineer
Tall Engineers
Environmental & MEP
Integration
Lighting
Gianni Botsford Architects
Material
Exposed in-situ concrete; anodised perforated aluminium; perforated profiled aluminium; polished concrete screed
Typology
Residential › House
A holiday home to a diamond merchant in Surat, this elemental yet contemporary house has been designed to embrace extended families making room for warm interactions as it seamlessly connects the indoor with the outdoor.
Project name
Retreat Home
Architecture firm
Neogenesis+Studi0261
Location
Surat, Gujarat, India
Photography
Ishita Sitwala / The Fishy Project
Principal architect
Chinmay Laiwala , Jigar Asarawala, Tarika Asarawala
Design team
Heta Patel, Prachi Jariwala, Nilufer Contractor, Dhruvi Bhatt
Collaborators
Nilufer Contractor (Text Credits). Window Vendor: Facaade- Mr. Pawan Iyenger. Furniture Agency: Carpenter Arjun Bhai. Flooring Agency: Harshad Bhai. Neocement Flooring Agency: Colortek. Stone Vendor: Platina Stone. Tiles Vendor: Stone world. Exposed Brick Agency: Mukund Bhai. Fabricator: Vasudev Engineering and Pramod Bhai. Color and Texture Agency: Vinod Yadav. Soft Furnishings: Isral Bhai. Mangalore Roof Tile Vendor: Surface Element. Landscape contractor: Tulsi garden consultant- Yogesh Avaiya
Civil engineer
Ronak Khambhadiya
Structural engineer
Jalil Sheikh
Environmental & MEP
Electrical Engineer: Jayesh Bhai Patel, Ajju Bhai & Jitu Bhai. HVAC Consultant: Cooline Agency PVT. LTD- Daikin
Landscape
Neogenesis+Studi0261
Lighting
Custom designed by Neogenesis+Studi0261
Construction
Riva Contructions & Consultancy
Typology
Residential › House
On a plot of land outside the settlement in the broader area of Apokoronas, we were asked to design a new four-bedroom holiday residence, maximizing the allowable building area. This residence is intended for the owners’ summer vacations, a young couple, and will be used for short-term rentals during the rest of the year.
Project name
The Canyon House
Architecture firm
Zeropixel Architects
Location
Xirosterni, Chania, Greece
Tools used
AutoCAD, SketchUp, Lumion, Adobe Photoshop
Principal architect
Dimitris Koudounakis
Design team
Dimitris Koudounakis ,Evelina Koutsoupaki, Evgenia Xatziioannou,Vassilis Kateroudakis
Visualization
Zeropixel Architects
Typology
Residential › House
One of the primary challenges has been to deconstruct the length of the façade and the boundary wall in one direction. The design team successfully overcame the same by strategically using the materials, volume, levels, and lighting.
Architecture firm
Mold Design Studio
Photography
Rippotai studio
Principal architect
Anika Mittal Dhawan
Design team
Mold design studio
Site area
1,000 Square Yards
Landscape
Mold design studio
Lighting
Halomax (vendor)
Visualization
Mold design studio
Material
Natural Indian stone, Mild steel, Wood
Typology
Residential › House
This is West facing plot located in Bopal, Ahmedabad. The Plot Area of this Bungalow is 4,300 sq.ft. whose size is 78’ X 55’,with a built-up area of 7,700 Sq. Ft. The front of the Plot is connected to the society road on the west side and other three sides are surrounded with adjacent open plots and lush greenery.
Project name
The House of Frames
Architecture firm
Prashant Parmar Architect | Shayona Consultants
Location
Bopal, Ahmedabad, Gujarat, India
Photography
Studio 16mm by Sahaj Smruti
Principal architect
Architect Prashant Parmar
Completion year
08 /11/ 2023
Material
Concrete, Wood, Glass, Stone
Typology
Residential › House

