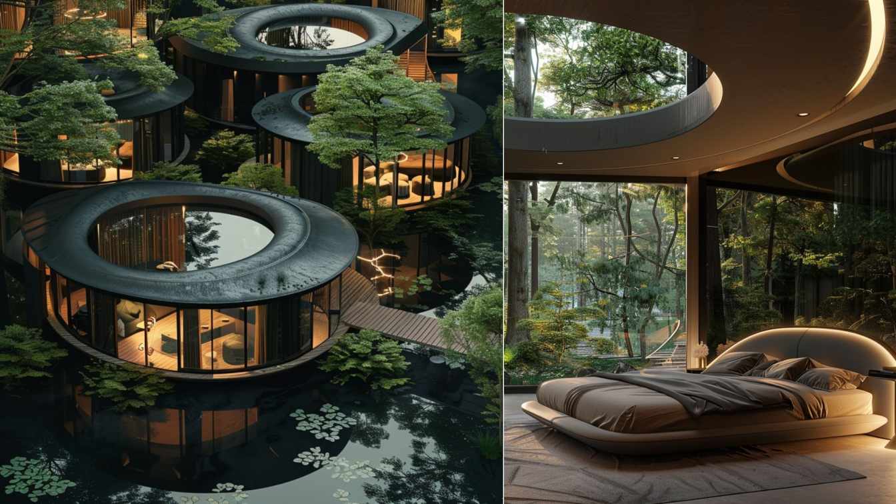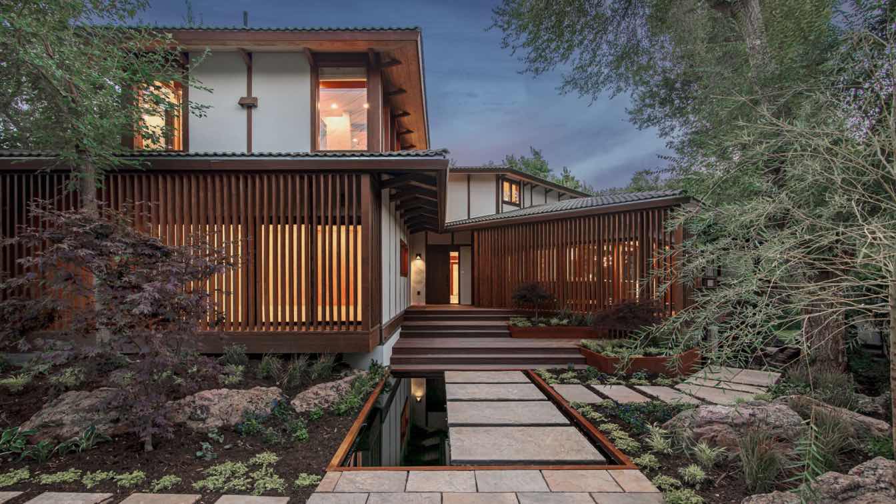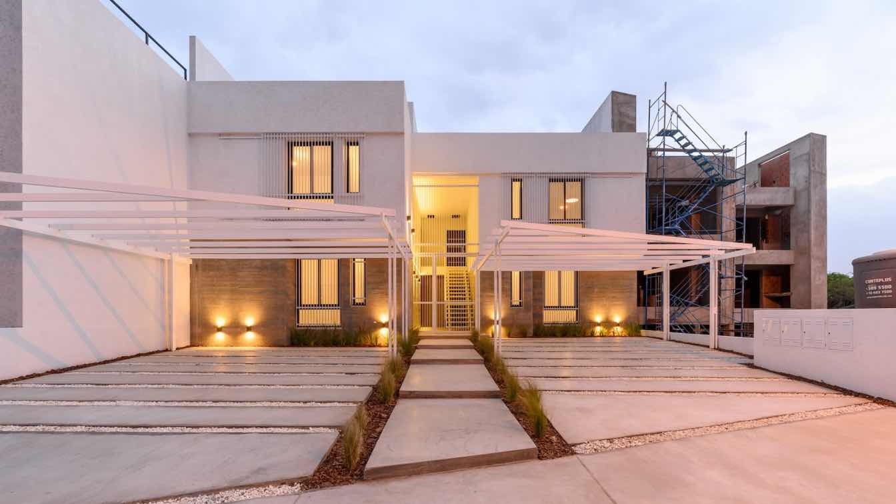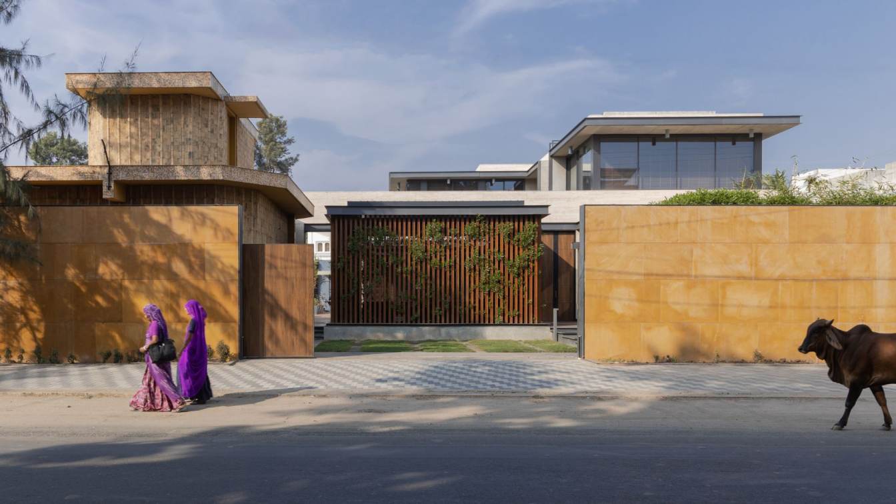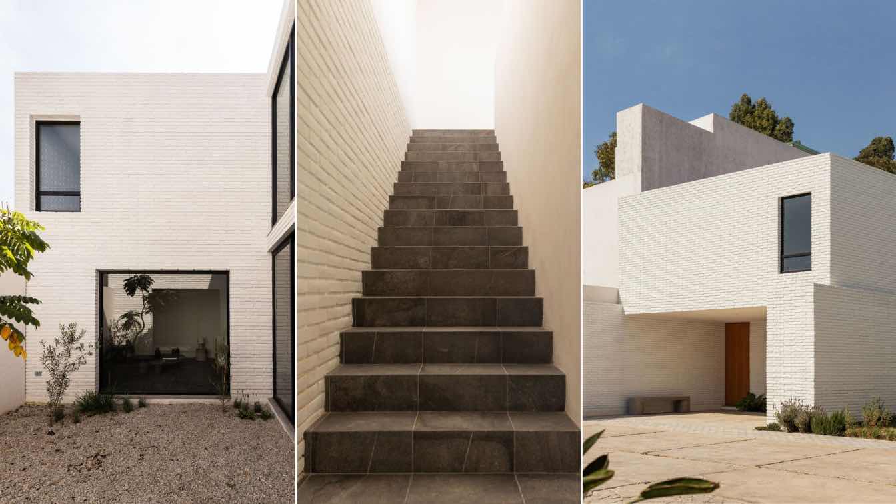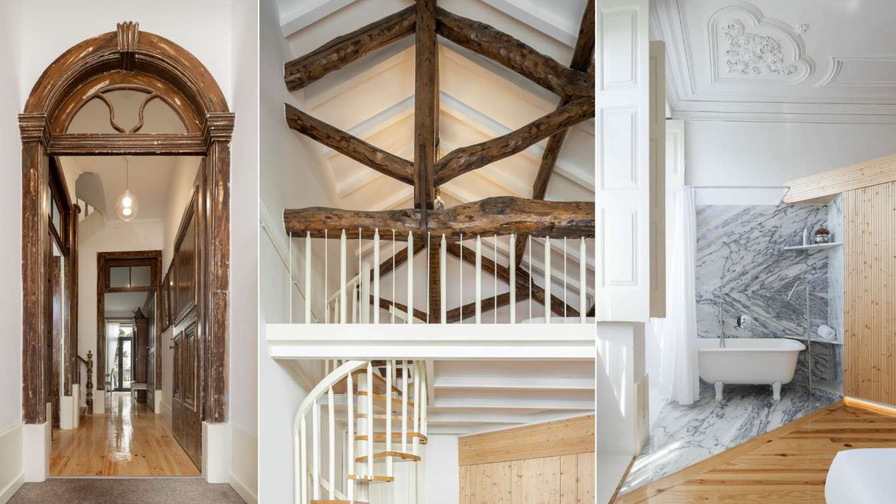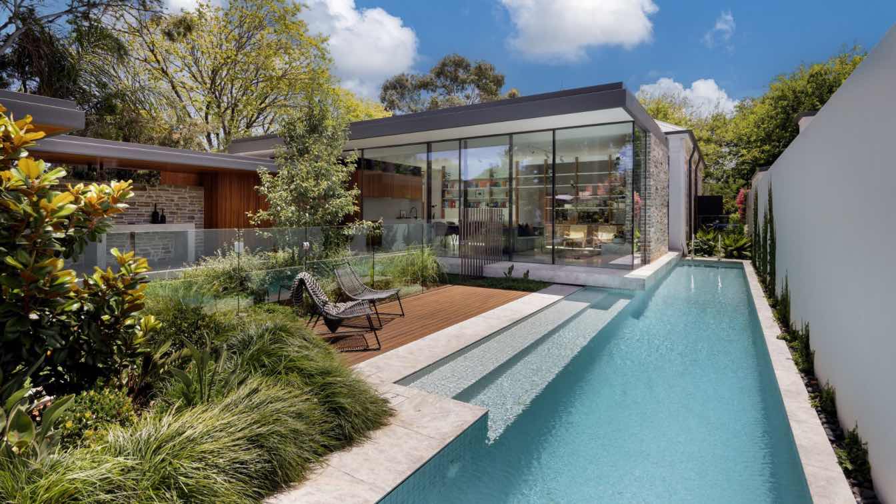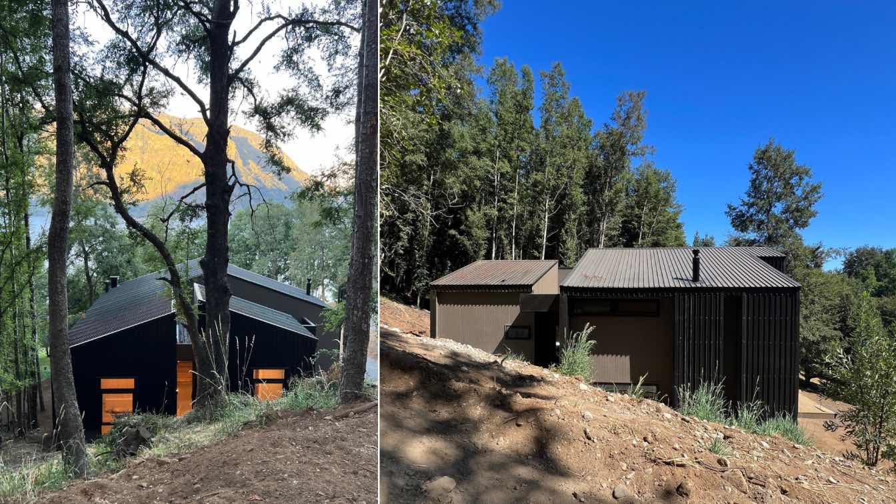Nestled in the serene forests of Golestan, in the north of Iran, lies an architectural marvel that redefines the essence of eco-tourism and luxury in harmony with nature. This unique tourist residence, designed with a profound respect for its pristine environment, comprises a collection of circular houses, elegantly perched beside a tranquil lake a...
Project name
Golestan Oasis
Architecture firm
Delora Design
Tools used
Midjourney AI, Adobe Photoshop
Principal architect
Delnia Yousefi
Design team
Studio Delora
Visualization
Delnia Yousefi
Typology
Residential › Houses
“Monk House” is a home on the western edge of Boulder, Colorado, USA, built in a western variation of Japanese vernacular style. Built c. 1978 for Chögyam Trungpa - a Tibetan Buddhist meditation master.
Location
Boulder, Colorado, USA
Photography
Heather Knierim
Principal architect
Nicholas Fiore
Interior design
Studio2299
Structural engineer
Correlate Structural
Landscape
Evoke Life Outside
Construction
Morningstar Homes
Material
Wood, steel, stone, water
Typology
Residential › House
The assignment consisted of the development of a real estate project for a housing complex. It began with the selection of a 376 m² plot of land, followed by the project, direction, and construction management of the PH (Horizontal Property) consisting of 4 functional units of 80 m² each.
Project name
Conjunto Costas
Architecture firm
Garcia + Quiroga arquitectura y construcción
Location
Córdoba, Argentina
Photography
Gonzalo Viramonte
Design team
Macarena Garcia Peetoom, Javier Quiroga Laspiur
Tools used
Revit, Lumion, AutoCAD
Construction
Garcia + Quiroga arquitectura y construcción
Typology
Residential › Housing Complex
A home is more than just a physical structure; it embodies the values, culture, and aspirations of its occupants. In today's embrace of innovation and progress, traditional architecture serves as a timeless link to our heritage, reflecting centuries of wisdom and offering sustainable solutions.
Architecture firm
INI Design Studio
Location
Anand, Gujarat, India
Photography
Karan Gajjar, The Space Tracing Company
Collaborators
Project Mentor / Director: Jayesh Hariyani. Project Director & Senior Designer: Nikul Shah. Project Architects: Bhavna Prabhakaran, Sanand Telang. Senior Project Manager: Gaurang Joshi. Project Director (MEPF): Amit Mehta. Senior Execution Engineer: Uday Modi.
Interior design
Nikul Shah
Structural engineer
Shyam Engineers
Environmental & MEP
INI Infrastructure & Engineering
Landscape
INI Design Studio
Lighting
Vis-à-Vis Lighting
Construction
Jay Maharaj Constructions
Material
Brick, concrete, glass, wood, stone
Typology
Residential › House
The residence is located in San Pedro Cholula and sits on a plot of 125 m² (7.3x17.2), a common proportion in today's private developments. However, this norm often results in a lack of lighting and ventilation that affects the quality of life.
Project name
Casa Cholula
Architecture firm
DCTA | Domínguez Careaga Taller de Arquitectura
Location
San Pedro Cholula, Puebla, Mexico
Photography
Leandro Bulzzano
Principal architect
Erick Dominguez Careaga
Typology
Residential › House
An old bourgeois building in Porto’s city centre has been converted into a five-bedroom house. The project has two key dimensions: a careful refurbishment of the existing structure using traditional materials and construction techniques, and the insertion of new wooden volumes to house the infrastructure and service areas.
Project name
Casa Cedofeita
Architecture firm
Paulo Moreira Architectures
Photography
Ivo Tavares Studio
Principal architect
Paulo Moreira
Collaborators
Hermínio Santos, Elena Borghese, Flavia Micelli, Lauranne Coornaert, Carlos Gomes, Mario Martínez
Typology
Residential › House
A richly detailed extension and renovation, Pear Tree House, demonstrates a seamless transition between old and new, where a structured floating box, adjoined by a sunken garden and rectangular pool, elevate traditional charm to modern sophistication.
Project name
Pear Tree House
Architecture firm
Glasshouse Projects
Location
Prospect, Adelaide, South Australia, Australia
Photography
Garreth Williams, Art Department Creative
Principal architect
Don Iannicelli
Design team
Angela Gianquitto, Scott Blenkiron
Interior design
Glasshouse Projects
Civil engineer
MQZ Consulting Engineers
Structural engineer
MQZ Consulting Engineers
Landscape
Yardstick Landscape Services
Construction
Glasshouse Projects
Material
Concrete, stone, glass, limestone, blackbutt timber
Typology
Residential › House
On a steep plot, in the middle of a forest and with direct access to the wonderful Lake Colico, in the south of Chile, 3 houses are planned with different requirements and shapes, but maintaining a similar concept and materiality, to achieve harmony between them and with the nature that surrounds them.
Project name
House 2 - Lake Colico (Casa 2 - Lago Colico)
Architecture firm
Claro + Westendrap Architects
Location
Lake Colico, Chile
Photography
Claro + Westendrap Architects
Principal architect
Juan Claro, Andres Westendarp
Design team
Juan Claro, Andres Westendarp, Francisca Plubins
Collaborators
Francisca Plubins
Interior design
Claro + Westendrap Architects
Civil engineer
Raul Castellanos
Structural engineer
Raul Castellanos
Construction
Wooden Structure, Metal Reinforcements
Material
Coverings In Smart Panel, Instapanel, Wood
Typology
Residential › House

