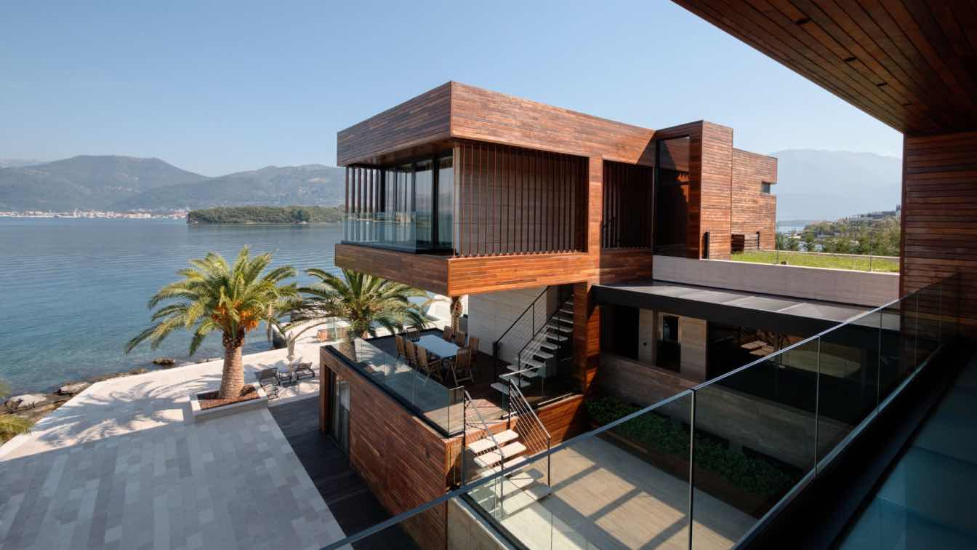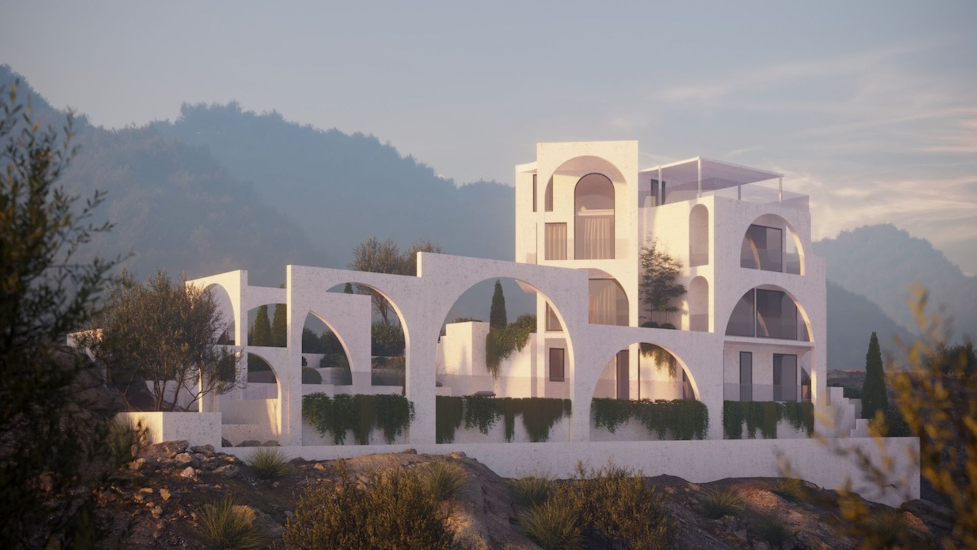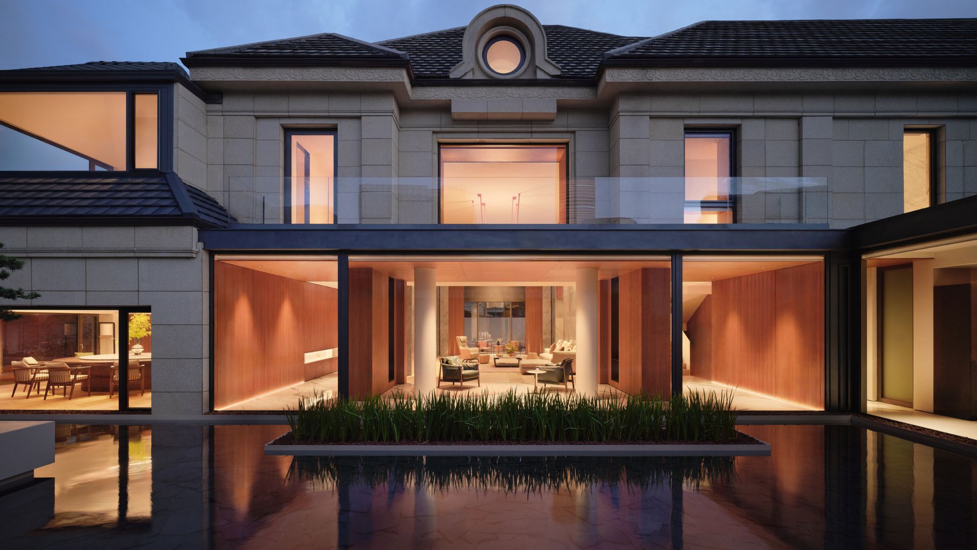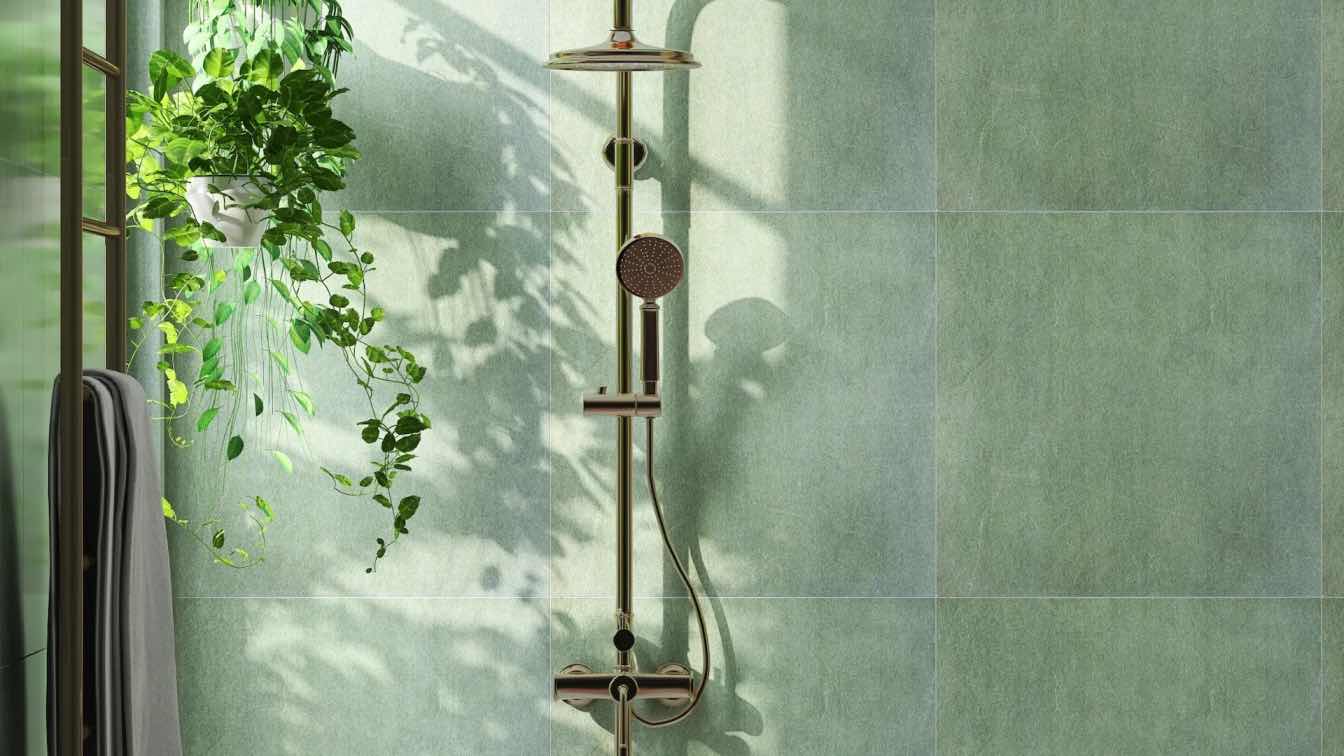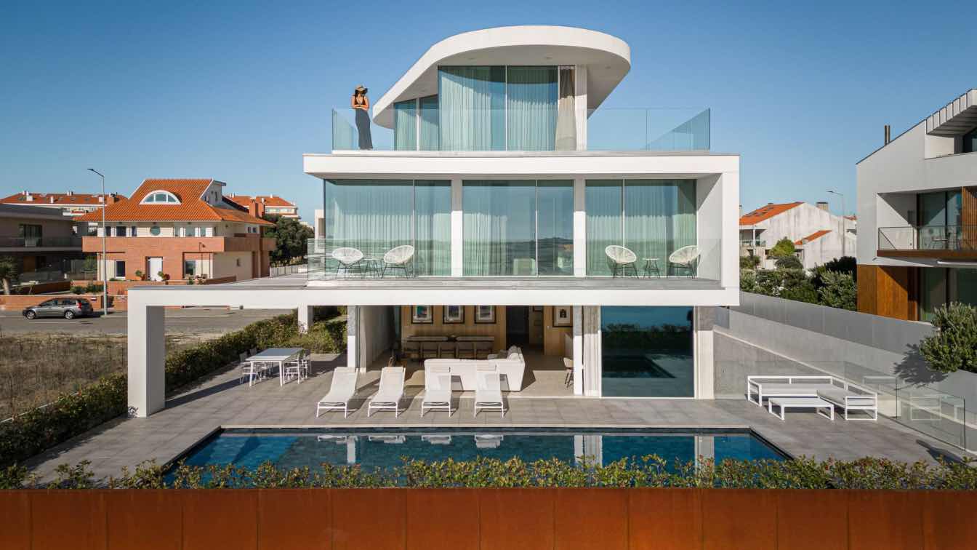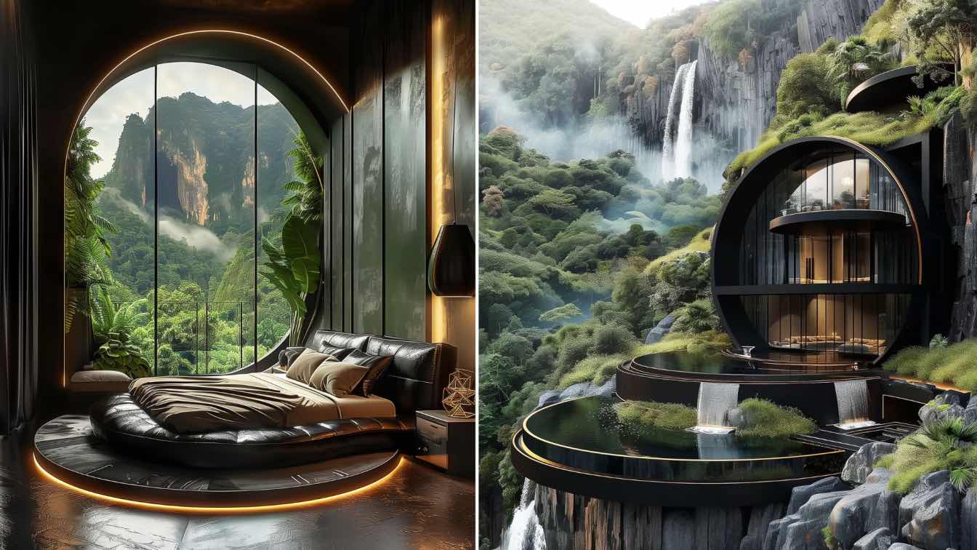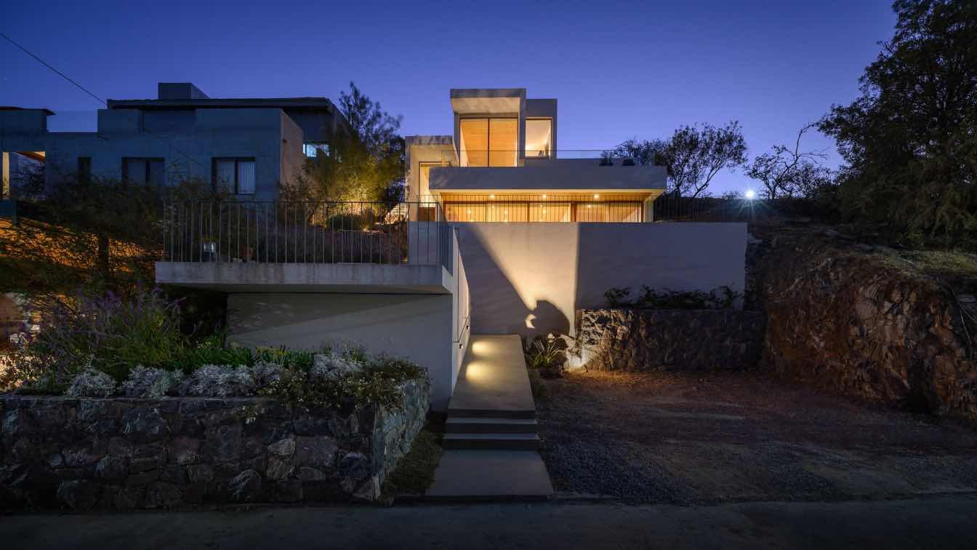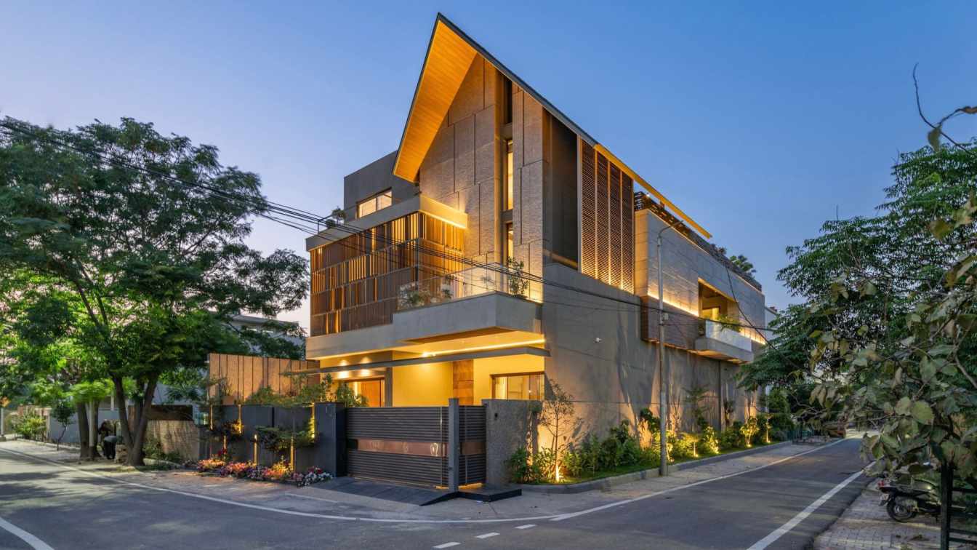CONTEXT / The building is designed on urban lot no. 66, urban zone no. 9 within the boundaries of Location Study for Sector 27 and Sector 28, Krašići, Municipality of Tivat in Montenegro, in direct vicinity of the sea coast. The lot is positioned on the southern shore of the Tivat Bay.
Project name
Touristic villa "S,M,L"
Architecture firm
STUDIO SYNTHESIS architecture & design
Location
Tivat, Montenegro
Photography
Slaven Vilus, Relja Ivanic
Principal architect
Sonja Radovic Jelovac
Design team
Ivana Stamatovic, Lela Redzepagic, Bojan Stankovic, Milic Djerkovic
Collaborators
Nikodin Zizic, Marija Jakic
Interior design
Artefacto +, Podgorica, Montenegro
Structural engineer
Srdjan Jankovic
Civil engineer
Predrag Babic
Visualization
STUDIO SYNTHESIS architecture & design
Tools used
AutoCAD, ArchiCAD
Typology
Residential › House
Villa Limassol is a villa for a family with 3 children. The building consists of arched elements. The building has 3 floors, an underground floor, as well as access to the roof terrace on the 3rd floor level. On the ground floor there is a small living-dining room, two bedrooms and a dressing room. In the center of the house there is a spiral stair...
Project name
Villa Limassol
Architecture firm
Lemeal Studio
Location
Limassol, Cyprus
Tools used
Autodesk 3ds Max, Corona Renderer, Adobe Photoshop, Quixel Megascans
Principal architect
Davit Jilavyan
Design team
Davit Jilavyan, Mary Jilavyan
Visualization
Davit Jilavyan, Mary Jilavyan
Typology
Residential › House
New Interior Design Work by Zhang Haihua: A Poetic Dialogue Between Southern Chinese and Modernist Aesthetics. "Creating a garden is like writing a poem, one must introduce twists and turns using the correct method."
Project name
Lake Tai Villa
Location
Jiangsu Province, China
Principal architect
Zhang Haihua
Design team
Wang Xiao, Sun Huihui
Collaborators
Soft furnishing consultant: uliving design life
Interior design
Z+H Renhai Design
Landscape
Z+H Renhai Design
Typology
Residential › Villa
An innovative living space can’t be completed without the addition of a shower door. Get to know what other factors contribute to an ideal modern living space.
Written by
Liliana Alvarez
Photography
Suchada Tansirimas
With this project of a beach house with magnificent views of the Aveiro estuary (Portugal), the client wanted to satisfy their needs for a modern lifestyle, combining aesthetic quality with minimalist and contemporary design.
Project name
Moradia JD2 . JD2 house
Architecture firm
Rui Rosmaninho
Location
Ílhavo, Portugal
Photography
Ivo Tavares Studio
Principal architect
Rui Rosmaninho
Collaborators
Inspection: Pontocad. Acoustic Design: Diogo Portela. Fluids Engineering: Ana Gonçalves. Thermal Engineering: António Marques
Interior design
Maria Vilhena
Structural engineer
Diogo Portela
Typology
Residential › House
In the picturesque landscape of Marbella, Spain, where the beauty of nature unfolds in all its splendor, there exists a realm where opulence and tranquility intertwine seamlessly. Nestled amidst lush greenery and cascading waters, stands the epitome of architectural magnificence – the Noir Opulence villa.
Project name
Noir Opulence
Architecture firm
Masoumeh Aghazadeh
Tools used
Midjourney AI, Adobe Photoshop
Principal architect
Masoumeh Aghazadeh
Design team
Studio Bafarin
Visualization
Masoumeh Aghazadeh
Typology
Residential › Villa House
Nestled above the top; on the western slopes of the Sierras Chicas; In one of the highest points in the surroundings of the city of Cordoba.
Project name
Casa en la Piedra
Architecture firm
Christian Schlatter
Location
Córdoba, Argentina
Photography
Gonzalo Viramonte
Principal architect
Christian Schlatter
Structural engineer
Oscar Locicero
Material
Stone, Wood, Natural Stones & Natural Fibers
Typology
Residential › House
Experience the perfect blend of tranquility and modern luxury with "Tropical Retreat", a residential project designed to create a retreat of tropical appeal amidst the bustling urban landscape. This architectural marvel showcases a double-tapered roof, captivating rotating louvers.
Project name
Tropical Retreat
Architecture firm
Interspazio Design Consultants
Location
Ludhiana, Punjab, India
Photography
Inclined Studio
Principal architect
Kemy Dhanjal
Design team
Kemy Dhanjal, Ritesh Gaba
Interior design
Kemy Dhanjal
Structural engineer
Bhupinder Singh
Environmental & MEP
S2 Construction
Landscape
Vipul Maheshwari
Lighting
Lights And Beyond
Material
marble, concrete, glass, wood, stone, steel
Typology
Residential › House

