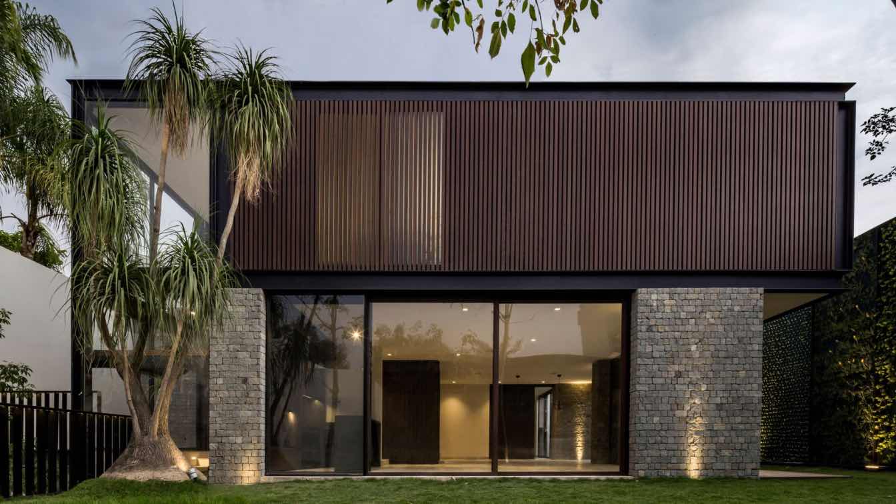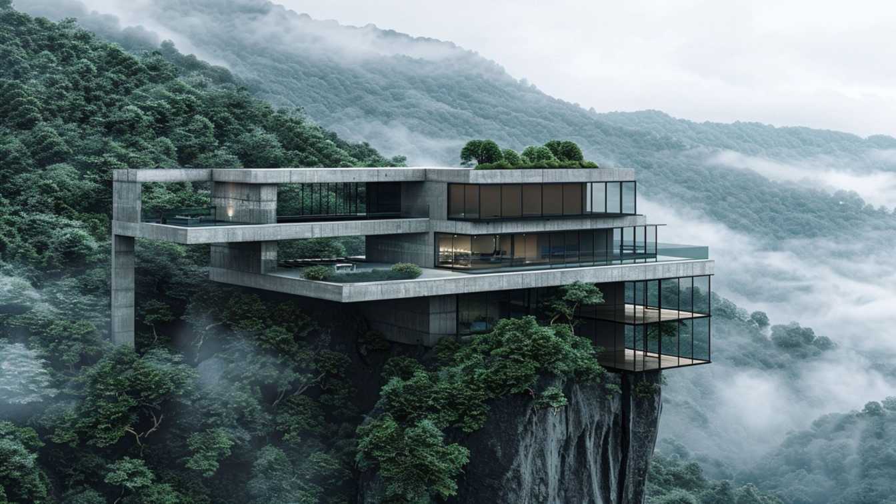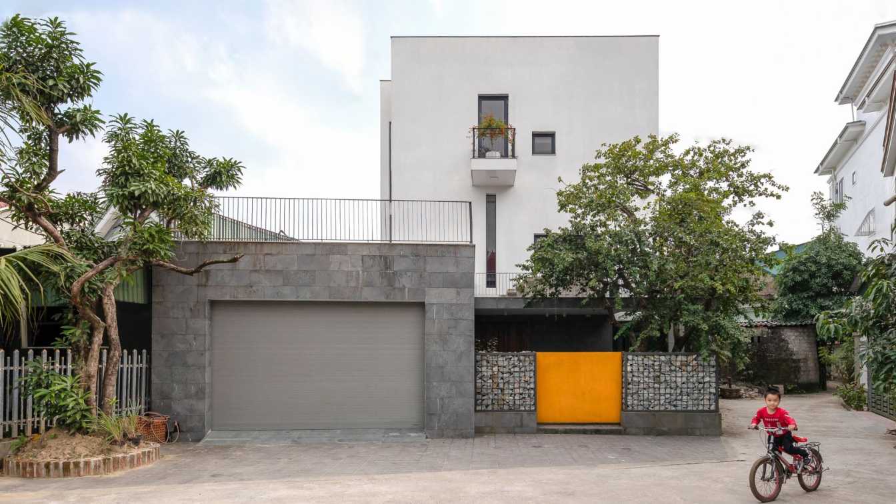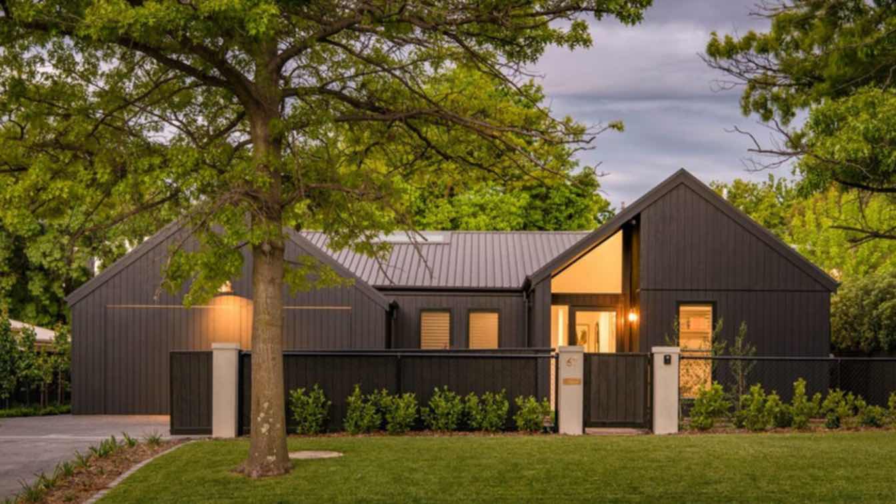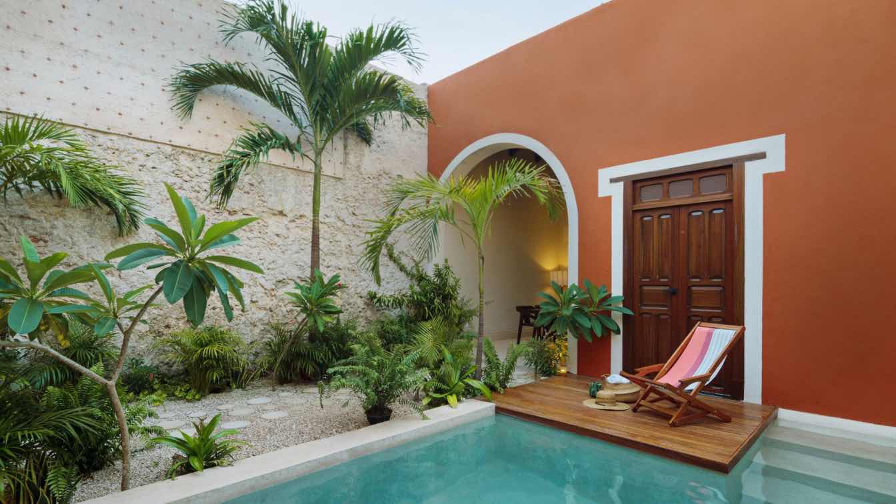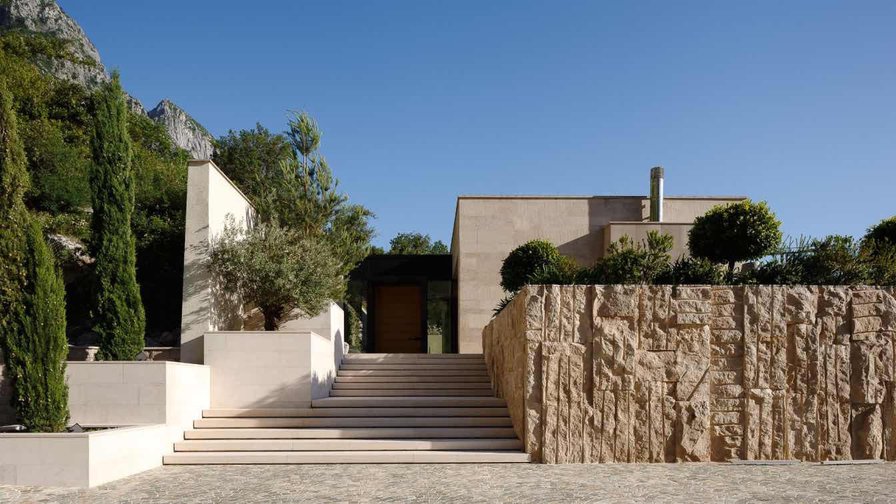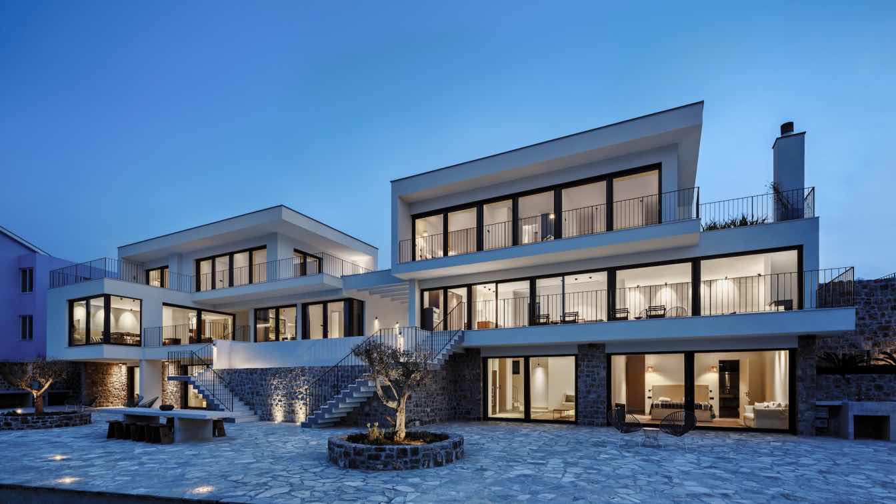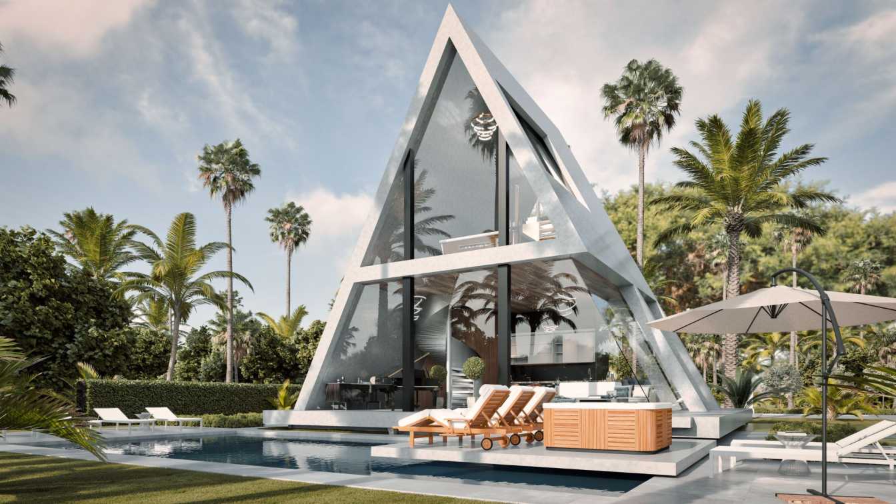The Altamira House is located in the city of Zapopan and began as an expansion project of a residence, but grew with the opportunity to acquire the neighboring property. The façade of the house is hidden from the street to create its own interior atmosphere, envisioned by our clients as a space for learning and family enjoyment.
Project name
Casa Altamira
Architecture firm
Clanes Arquitectura
Location
Guadalajara, Jalisco, Mexico
Photography
Iván Marruenda / Marruenda Studio
Principal architect
Napoleón Flores Salcedo
Design team
Clanes Arquitectura
Collaborators
Artemia, Marmoletti, Zenth
Interior design
Clanes Arquitectura
Landscape
Clanes Arquitectura
Supervision
Clanes Arquitectura
Visualization
Clanes Arquitectura
Tools used
Autodesk 3ds Max
Construction
Clanes Arquitectura
Material
Madera nogal, Marmol white wood, Marmol carrara, Marmol negro monterrey, Cantera san andres, Ventanería eurovent, Antonio lupi
Typology
Residential › House
Nestled atop a forested mountain in Indonesia, Misthaven Retreat stands as a modern marvel, harmoniously blending with the serene and misty atmosphere of its natural surroundings. This architectural masterpiece redefines the essence of luxury living, offering a unique blend of simplicity, elegance, and tranquility.
Project name
Misthaven Retreat
Architecture firm
Delora Design
Tools used
Midjourney AI, Adobe Photoshop
Principal architect
Delnia Yousefi
Design team
Studio Delora
Visualization
Delnia Yousefi
Typology
Residential › House
The house is located in a quiet, idyllic alley for a family of three generations including Grandmother, a couple and their 3 children. The desire to live in a house when open the door, may touch the nature with spaces filled with natural sunlight and wind. This kind of house always brings a feeling of peace and happiness when all members gather and...
Architecture firm
007studio
Location
Ha Tinh City, Vietnam
Principal architect
Nguyen Dinh Thang
Design team
Le Quy Thien, Dinh Quoc Tam
Material
Concrete, Wood, Glass, Stone, Steel
Typology
Residential › House
The matte black modern house is more than just a design trend; it is a statement of individuality and a reflection of contemporary architectural innovation. As society continues to embrace bold and unconventional choices, the popularity of these designs is likely to grow.
Photography
Chestnut Homes
‘Casa Ex Templo’ is located in the first Hispanic settlement in the city of San Francisco de Campeche and dates back to the 18th century. Right in front is what was once the Temple of San José, (patron saint of carpenters and boat builders) and which is where the house takes its name.
Project name
Casa Ex Templo
Architecture firm
Workshop, Diseño y Construcción
Location
San Francisco de Campeche, Campeche, Mexico
Principal architect
Francisco Bernés Aranda, Fabián Gutiérrez Cetina, Isabel Bargas Cicero
Design team
Francisco Bernés Aranda, Fabián Gutiérrez Cetina, Isabel Bargas Cicero, Alejandro Bargas Cicero
Collaborators
Artesano MX (furniture), Gabo Mendoza (art)
Interior design
Workshop, Diseño y Construcción
Material
Chukum, Stone, Concrete, Wood
Typology
Residential › House
“Villa Mandragora’ is a family summer villa in Orahovac, Montenegro, located right above Risan-Kotor intercity road. This architectural realization is an example of a successful integration with the unique landscape of Kotor Bay, in the hinterland of the busy road, on a plot with significant altitudinal spans ranging up to 9 m. In response to requi...
Project name
Villa Mandragora
Architecture firm
STUDIO SYNTHESIS architecture & design
Location
Orahovac, Kotor, Montenegro
Principal architect
Sonja Radovic Jelovac
Design team
Sandra Lalic, Bojan Stankovic, Ivan Rakcevic
Interior design
Artefacto +, Podgorica, Montenegro
Civil engineer
Radovan Radovic
Visualization
STUDIO SYNTHESIS architecture & design
Client
Katarina i Slaven Milic
Typology
Residential › House
Tourist villas "THE TWO" are located in Đuraševići Settlement, Montenegro, in a linearly developed area covering approximately 1000 square meters, bordered on one side by the road and on the other by the sea. In the given context, the buildings are articulated through two orientations: one towards the road and the other towards the sea, forming an...
Project name
Tourist Villas ‘’The Two’’
Architecture firm
STUDIO SYNTHESIS architecture & design
Location
Djurasevici, Tivat, Montenegro
Principal architect
Phd Sonja Radovic Jelovac
Completion year
2018 -2019
Collaborators
Sandra Lalic, Marija Lukic, Bojan Stankovic
Visualization
STUDIO SYNTHESIS architecture & design
Client
Jelena Freasacher Sikima, Ana Graupner Sikima
Typology
Residential › House
Qasr Al-Nour, a stunning modern A-frame house nestled in the heart of an Arabic neighborhood in Muscat, Oman, offers a unique blend of minimalistic design and warm, inviting interiors. Spanning 200 square meters, this architectural masterpiece exudes elegance and sophistication, with a seamless fusion of concrete, glass, and wood elements.
Project name
The Qasr Al-Nour (Palace of Light)
Architecture firm
Rabani Design
Tools used
AutoCAD, Autodesk 3ds Max, Chaos V-ray, Chaos Vantage, Adobe Photoshop, Luminar AI, Capcut
Principal architect
Mohammad Hossein Rabbani Zade, Morteza Vazirpour
Design team
Rabani Design
Visualization
Mohammad Hossein Rabbani Zade, Morteza Vazirpour
Typology
Residential › House

