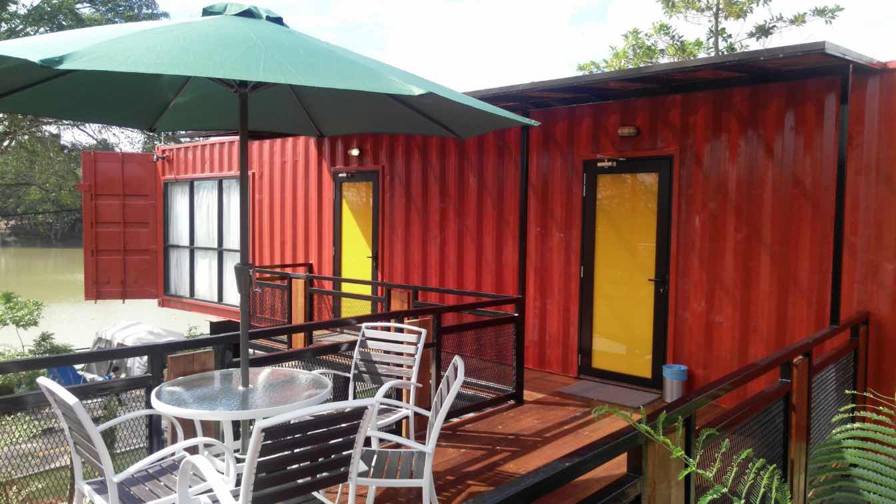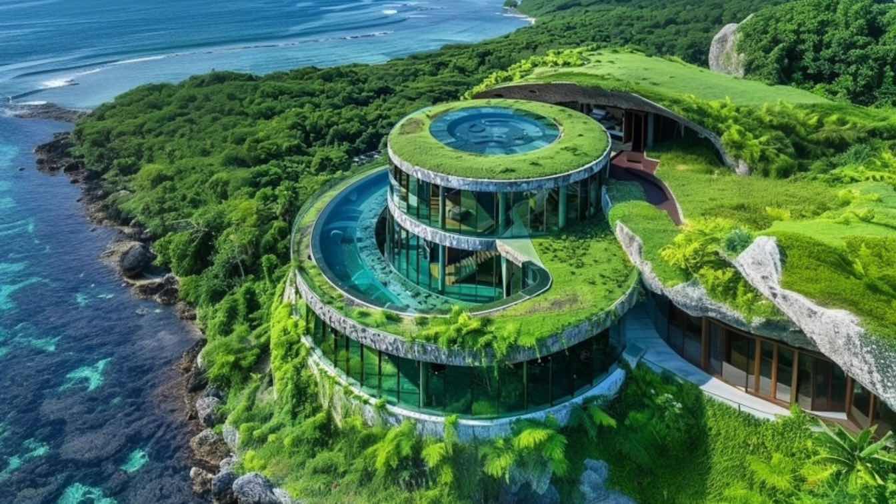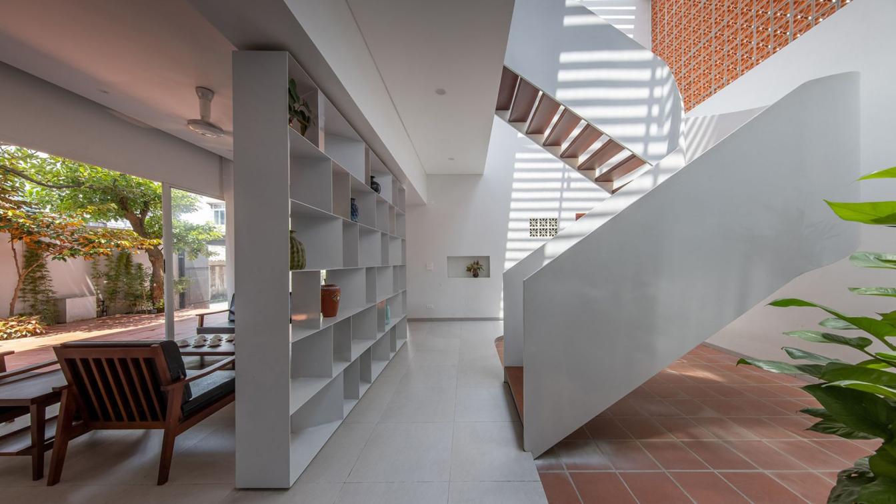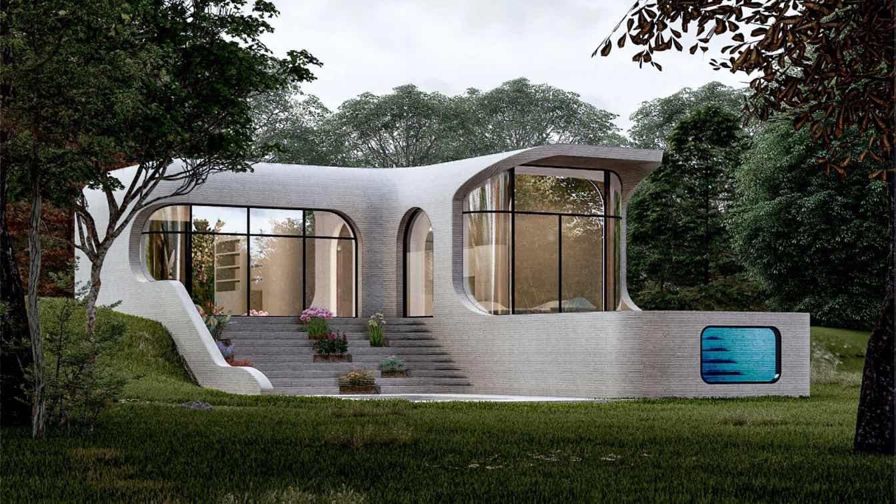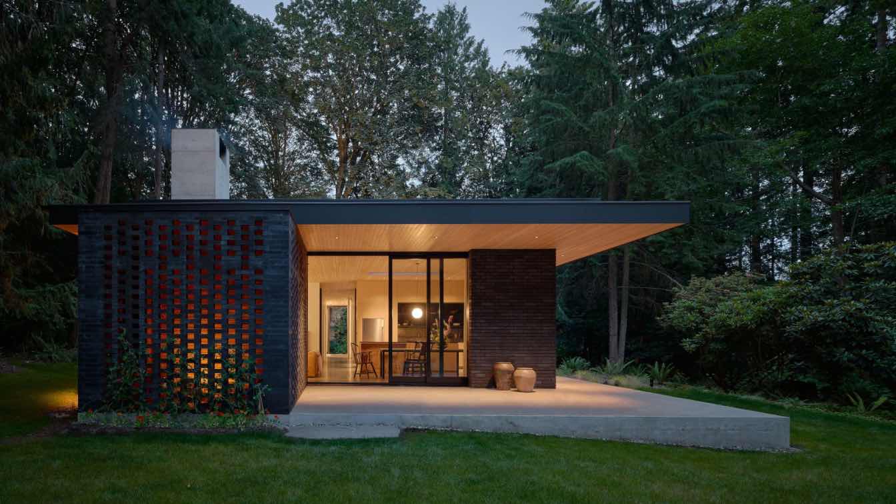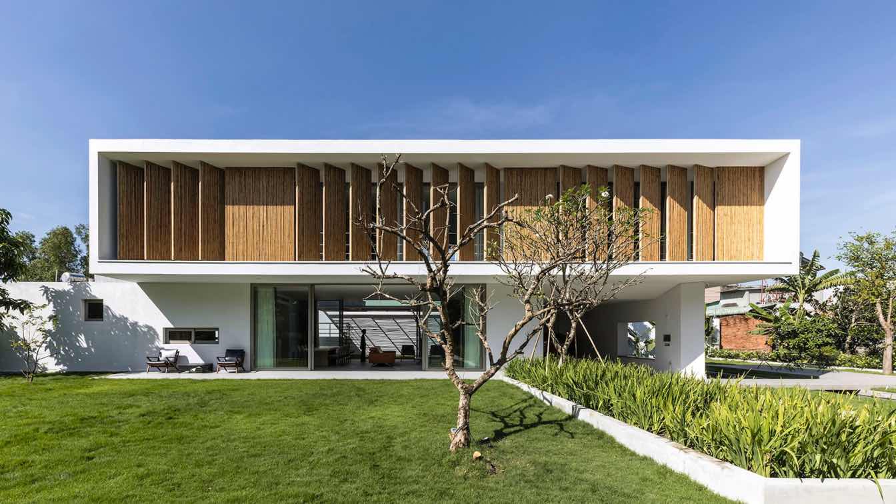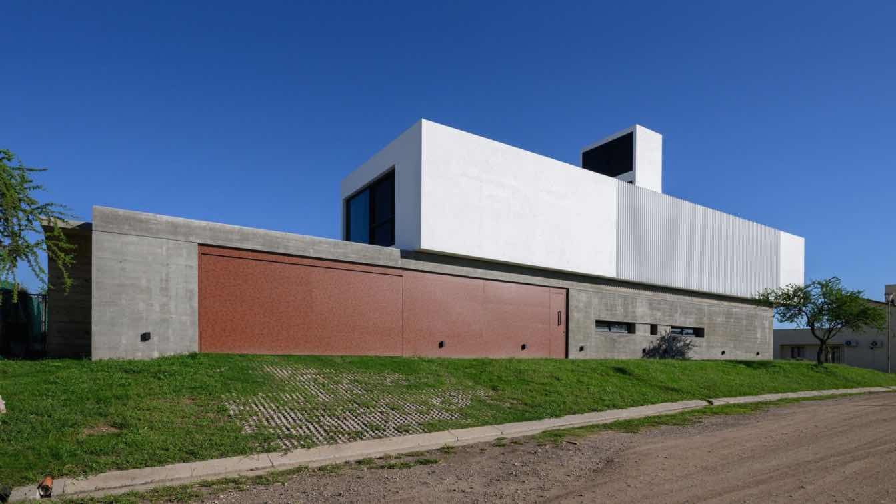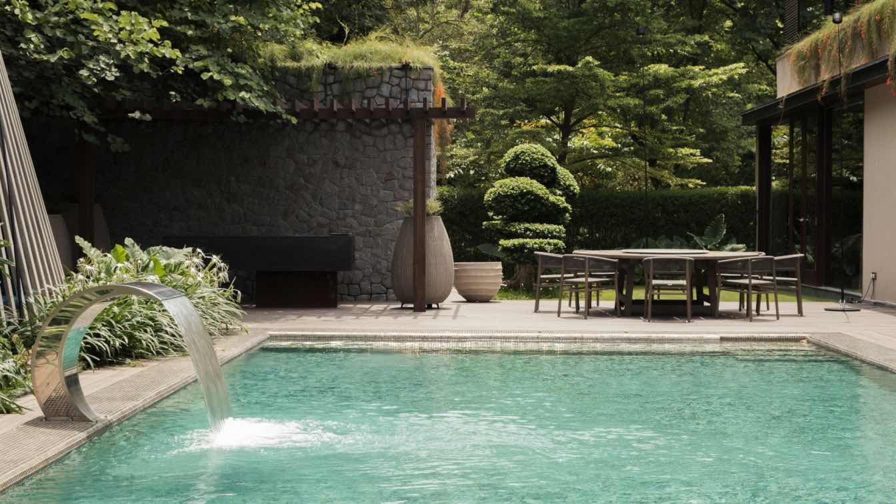Are you considering an eco-friendly design for your new home project? Helping the planet is just one of the benefits of building a sustainable home.
Written by
Christina Duron
Jima House represents a paradigm shift in contemporary architectural discourse, marrying advanced design principles with a profound respect for the natural environment. Situated atop the rugged cliffs of Iwo Jima, this conceptual residence embodies the ethos of organic architecture, redefining spatial relationships and materiality.
Architecture firm
Monika Pancheva
Tools used
Midjourney AI, Adobe Photoshop, Lumion
Principal architect
Monika Valentinova Pancheva
Visualization
Monika Pancheva
Typology
Residential › House
The family house is based on the traditional three-room house structure with a contemporary approach that suitables for multi-generational families and tropical climates. The development of large cities attracts many people to work and live there, but their spirit always remains connected to their homeland.
Project name
The Grand House
Architecture firm
KM Architecture Office
Location
Vinh Tuong, Vinh Phuc, Vietnam
Principal architect
Tran Minh Phuoc
Typology
Residential › House
RAHA House, redefines sustainable architecture with its fully 3D printed structure capable of recycling used concrete. This innovative concept challenges traditional construction methods by embracing cutting-edge technology and environmental responsibility.
Architecture firm
Mahdi Eghbali
Tools used
Rhinoceros 3D, Lumion, Adobe Photoshop
Principal architect
Mahdi Eghbali
Visualization
Mahdi Eghbali
Typology
Residential › House
Located northwest of Seattle on the Kitsap Peninsula a few blocks up from a small beach town, this residence takes its place on a cherished piece of family property. On a secluded wooded site, the new structure grounds itself to the earth with its approach to material and form.
Location
Kitsap Peninsula, WA USA
Design team
Jon Gentry AIA, Aimée O’Carroll ARB, Yuchen Qiu
Civil engineer
J Welch Engineering
Structural engineer
SSF Engineers
Construction
Sparrow Woodworks, Jon Gentry AIA / Lydia Ramsey
Material
Brick, concrete, glass, wood, stone
Typology
Residential › House
KM Architecture Office: Designed and built after the Covid pandemic, Long Thanh Villa serves as a peaceful haven for a retired couple.It was built with the intention of reconnecting with family and siblings, living close to nature, and enjoying the simple pleasures of old age.
Project name
Long Thanh Villa
Architecture firm
KM Architecture Office
Location
Long Thanh, Dong Nai, Vietnam
Principal architect
Tran Minh Phuoc
Design team
Tran Minh Phuoc (Architect in Charge), Nguyen Trung Cang (Architect), Le Quach (Architect), Tran Minh Truong (3D Artist), Huyen Tram (3D Artist), Phan Minh (2D Artist)
Construction
KM Architecture Office
Material
Concrete, Wood, Glass, Steel
Typology
Residential › House
MZ arquitectos: Several years have passed, and I still remember perfectly when a renowned professor of Architecture from the National University of Córdoba spoke about how important it is for the city to spatially configure the corner. The neighborhood, area or place does not matter, it only matters to configure a key space in the city.
Architecture firm
MZ arquitectos
Location
Bela Vista Río Ceballos neighborhood, Córdoba, Argentina
Photography
Gonzalo Viramonte
Principal architect
Marchetti Guillermo, Zuliani Emiliano
Tools used
SketchUp, Lumion, AutoCAD
Typology
Residential › House
Designed by Studio Hive, the interior of RMD House is a masterpiece tucked away in the serene heart of Delhi, far removed from the city's bustling chaos.
Architecture firm
Hivemind Design LLP
Design team
Lead Architects -Vikrant Sharma, Gaurav Dewan & Mandeep Ratra. Junior Architect - Shreya Shrivastava.
Typology
Residential › House

