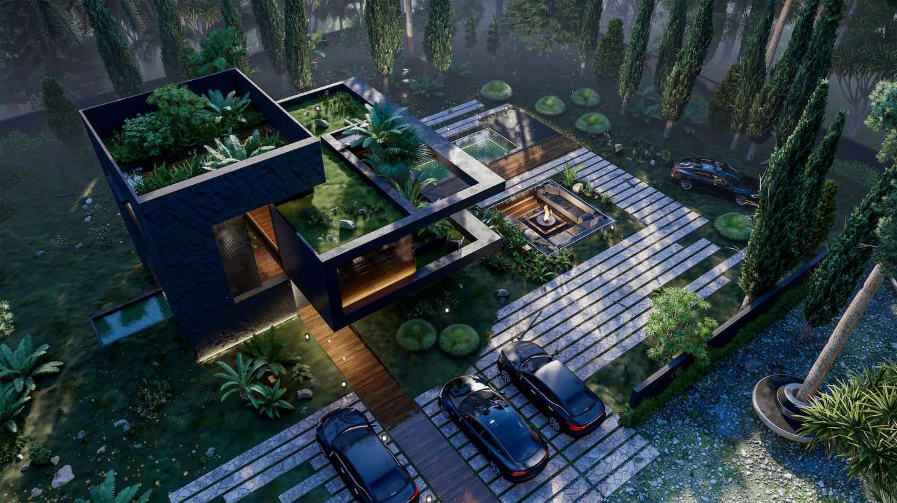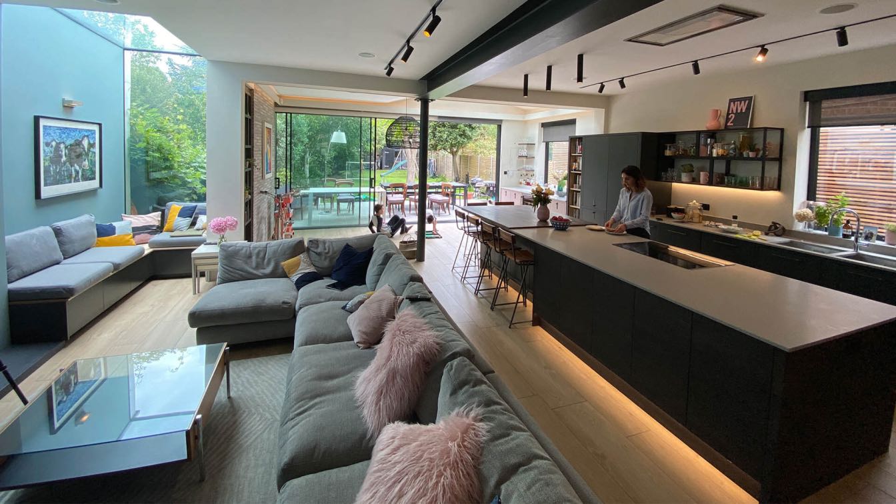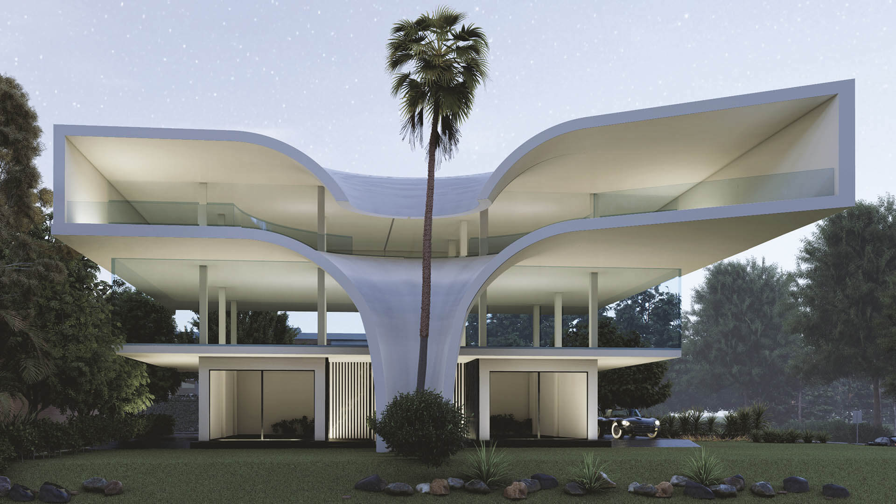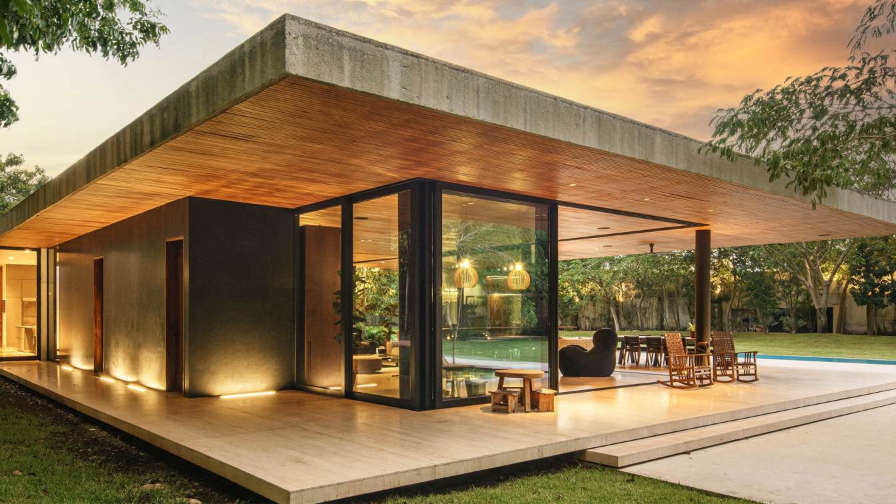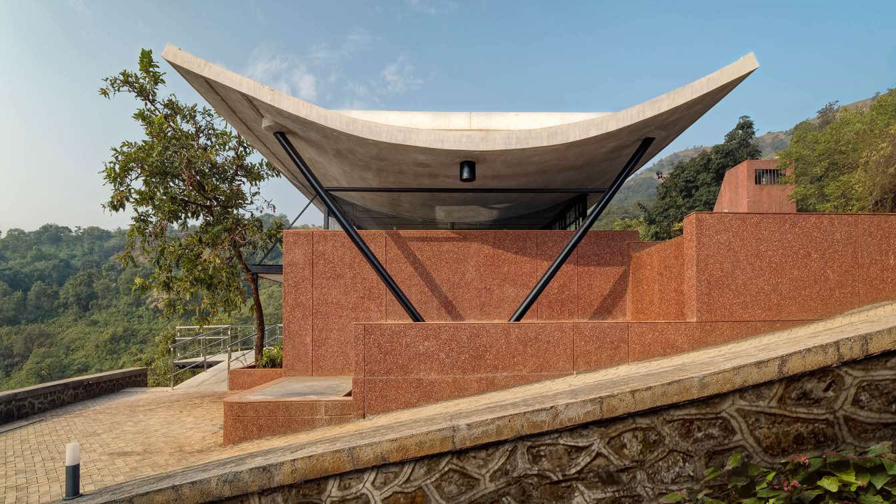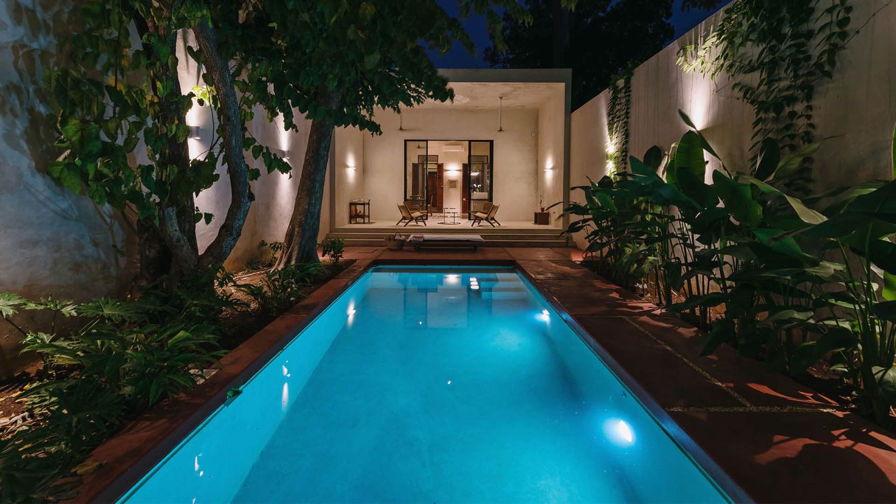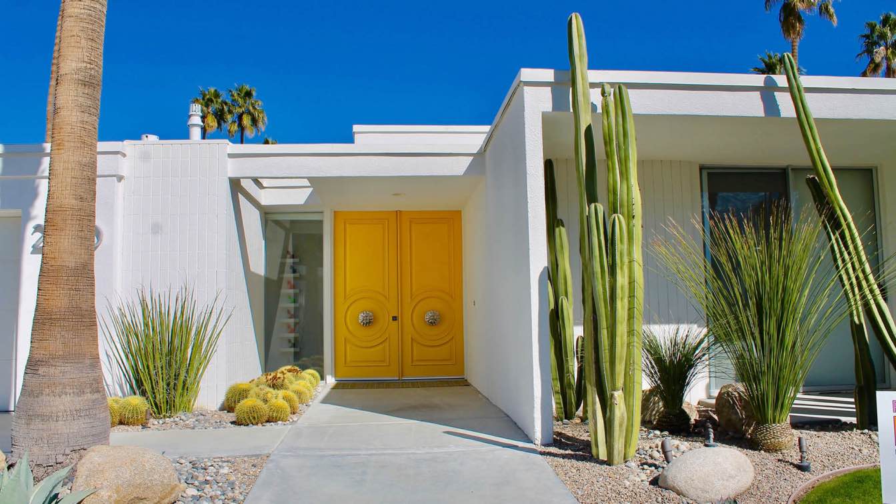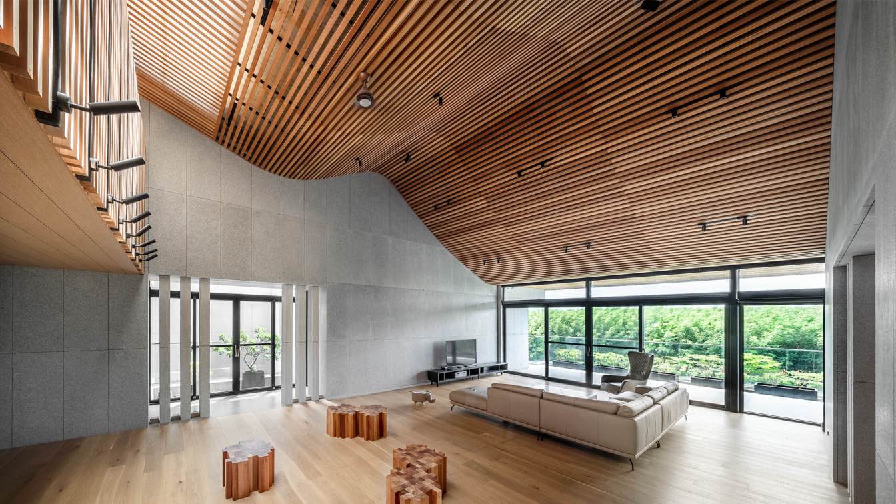Hugging House is based on a project that is mainly capable of fully respecting nature and establishing a connection with the building's environment (not to mention energy, sustainability, and ecology), and that through its impact and experience could generate in the visitor the same respect for the natural world.
Project name
Hugging House
Architecture firm
Veliz Arquitecto
Tools used
SketchUp, Lumion, Adobe Photoshop
Principal architect
Jorge Luis Veliz Quintana
Visualization
Veliz Arquitecto
Typology
Residential › House
This family of six had outgrown the existing footprint of their house, with the small crowded kitchen being the focal point of their family life. Square Feet Architects resolved their space dilemma by removing an internal wall between the kitchen and adjacent living room to create one larger open plan kitchen-dining-living space.
Architecture firm
Square Feet Architects
Location
Mapesbury, London, United Kingdom
Photography
Jeremy Coleman
Principal architect
Daniel Leon
Material
Brick, Concrete, Steel, Glass, Wood
Typology
Residential › House
Executive project located in Chalandar, Mazandaran, Iran designed by Hoom Architectural Studio and visualizaed by Siavash Shakibaei. Two triplex units next to each other that the employer wanted to see the integrated facade due to the small width of the land.
Project name
Chalandar Villa
Architecture firm
Hoom Architectural Studio
Location
Chalandar, Mazandaran, Iran
Tools used
Rhinoceros 3D, Lumion
Principal architect
Mahmood Hoseinzadeh
Design team
Siavash Shakibaei
Visualization
Siavash Shakibaei
Status
Under Construction
Typology
Residential › House
It is a project to enjoy Yucatan, its sky, its wind and its vegetation. The footprint of the house is just one fifth of the land extension, always leaving free space and vegetation as the protagonist.
Project name
Akúun House (Casa Akúun)
Architecture firm
Arkham Project / GCW
Location
Mérida, Yucatán, Mexico
Photography
Yoshihiro Koitani
Principal architect
Benjamín Peniche Calafell, Jorge Duarte Torre, GCW
Design team
Alan May, Iván Valdez, Lorena Cervera
Construction
Cáceres Arquitectos y Asociados S.A de C.V
Material
Concrete, Glass, Steel, Stone, Wood
Typology
Residential › House
The Cove House is a weekend home nestled in a site swaddled by the mountains of the Western Ghats. Red Brick Studio was approached by the client who wanted to build a space which would allow him a get-away from the hustle of the city life and provide him an opportunity to soak in the picturesque views of the backwaters of the Panshet Dam the site o...
Project name
The Cove House
Architecture firm
Red Brick Studio
Location
Panshet, Pune, India
Principal architect
Ankur Kothari, Anil Poduval
Design team
Kalyani Shah, Azhar Poonawala
Collaborators
Ashok Chouhan, Devendra Mahor
Structural engineer
Himanshu Tulpule
Typology
Residential › House
The trees stay! This was the initial phrase in the interview with the owners of the property, a pair of preexisting galleries, the first one with a shed covered in soot, barely noticeable the color of the clay roof tiles, and the second one covered with metal sheets was almost unable to sustain.
Project name
Door To Mérida House
Architecture firm
Taller Estilo Arquitectura
Location
Calle 78 número 484 B por 55 y 57 Colonia Centro. Mérida, Yucatán, Mexico
Photography
Tamara Uribe, Marina Guzmán
Principal architect
Víctor Alejandro Cruz Domínguez, Iván Atahualpa Hernández Salazar, Luís Armando Estrada Aguilar
Collaborators
Silvia Cuitún Coronado, Daniel Rivera Arjona, Jorge Escalante Chan, Adrián Morales
Structural engineer
Juan Diaz Cab
Construction
Carlos Canto Trujillo, Juan Diaz Cab, Taller Estilo Arquitectura
Material
Cement, Wood, Stone, Glass
Typology
Residential › House
What makes a strong and durable house? That is the question we'll be discussing in this blog post. There are many different factors that contribute to the strength of your home, but when it comes down to it, there are three major aspects that will determine how well-built your new home is. Those
Photography
Don Stouder (cover image), Greg Rivers
The Penghu House reinterpret traditional wisdom within a modern framework to create a multi- generational home for a local clan, resulting in a distinctive architecture born from the unique conditions of Penghu.
Project name
Penghu House
Architecture firm
XRANGE Architects
Principal architect
Grace Cheung
Interior design
XRANGE Architects
Structural engineer
Top Technic Engineering Consultants Co., Ltd.
Landscape
XRANGE Architects
Lighting
Unolai Lighting Design & Associates
Material
Reinforced concrete, slab & bearing wall, glass, wood, stone
Typology
Residential › House

