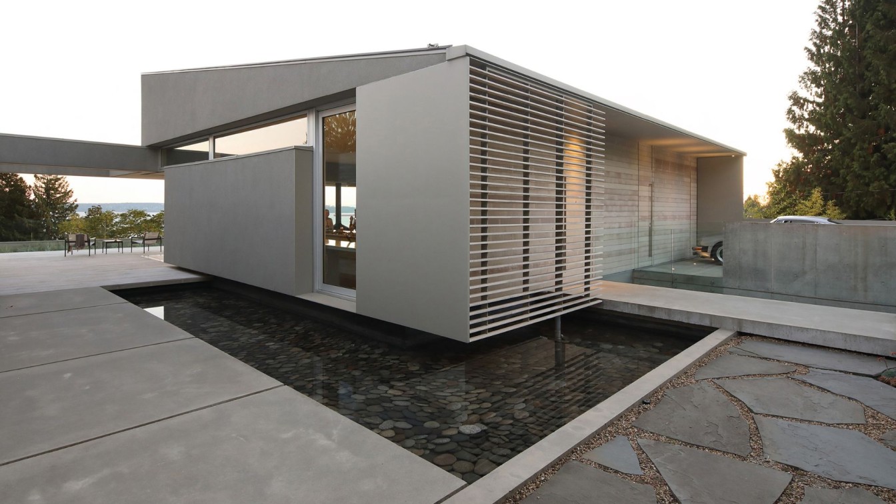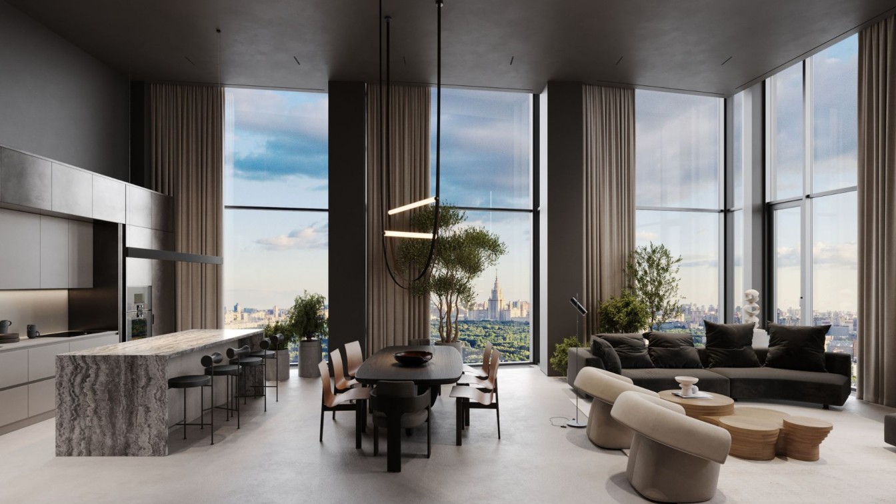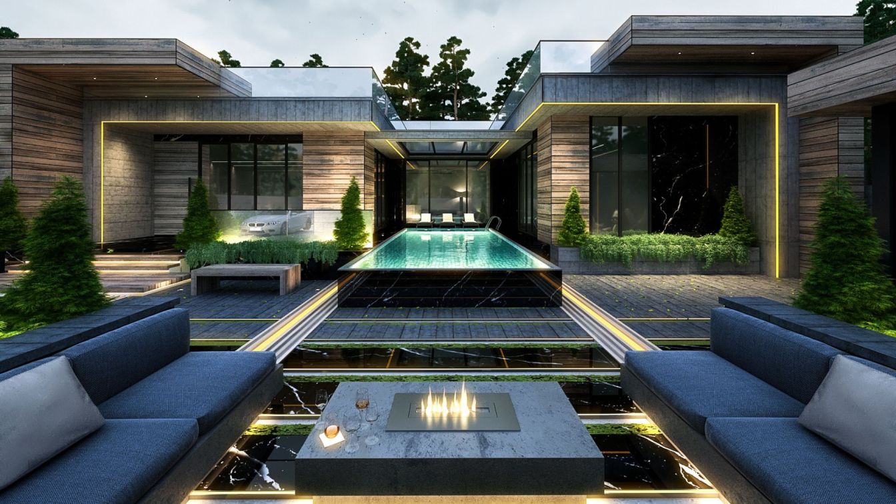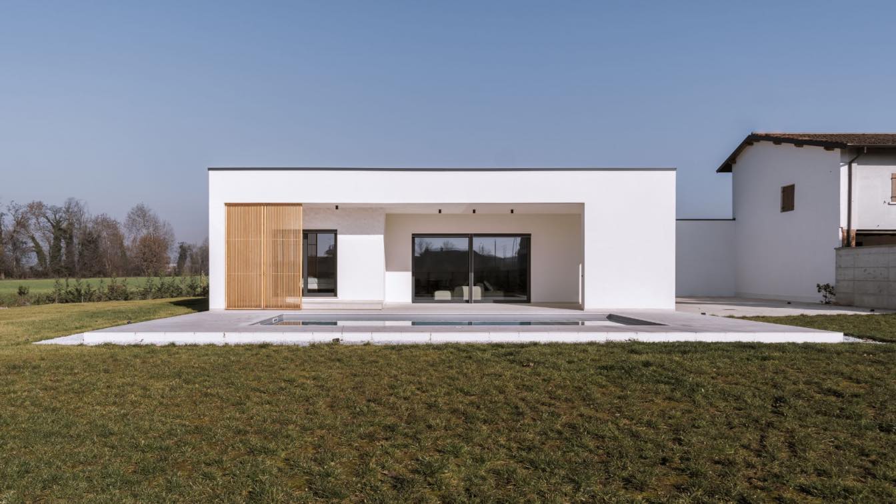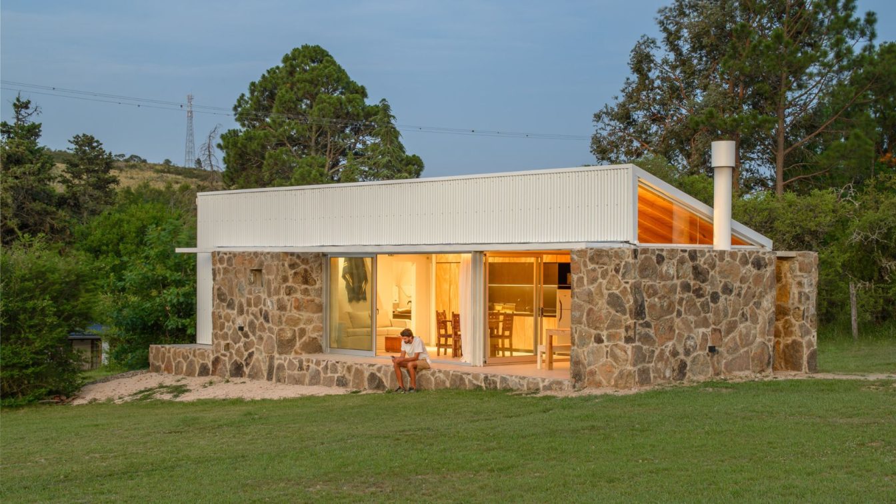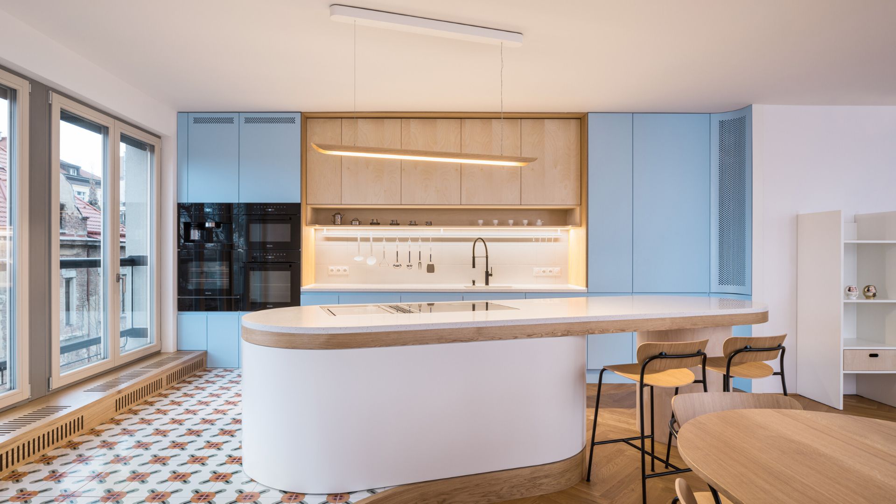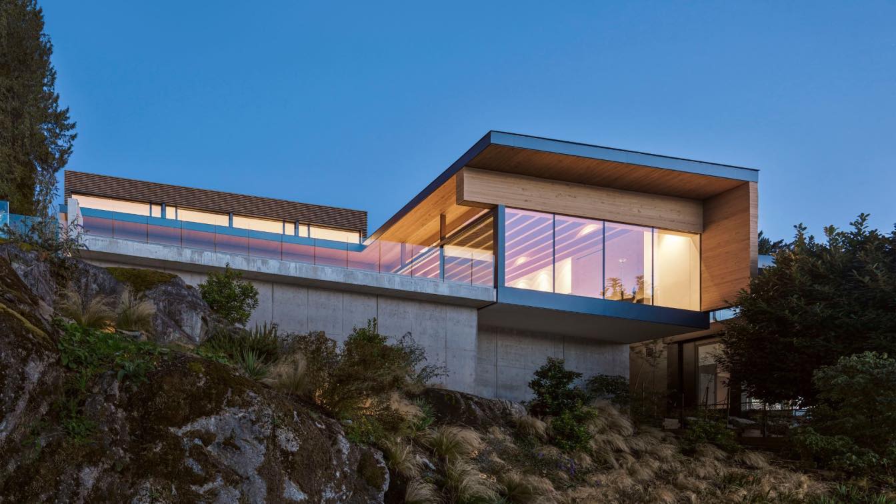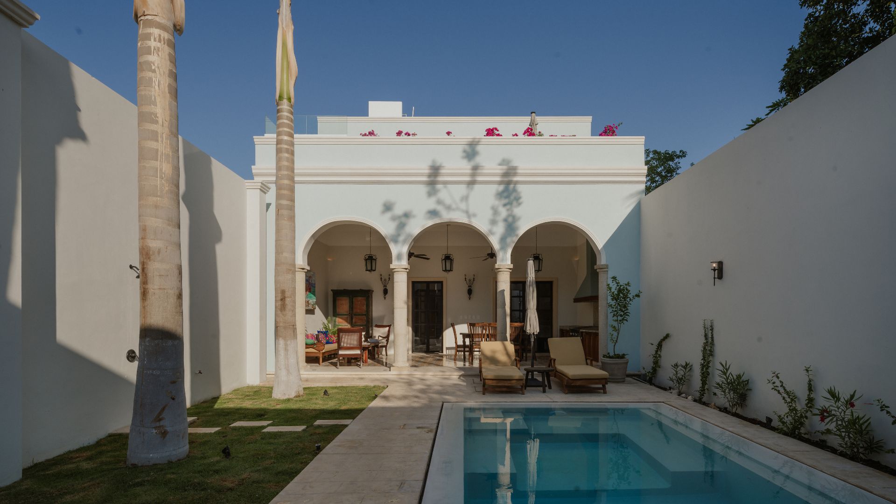The G’Day House is a commission for an Australian ex-patriate family, who requested a home that would support a relaxed attitude toward daily life and would help them re-connect with a warm-weather lifestyle. Column-free sliding doors at the Southeast corner of the house effectively double the size of the living area when open; indoor and outdoor s...
Architecture firm
Design firm: McLeod Bovell Modern Houses
Location
West Vancouver, Canada
Principal architect
Principal designers: Matt McLeod, Lisa Bovell
Civil engineer
Creus Engineering
Structural engineer
Bevan Pritchard Man
Landscape
Botanica Design
Construction
J Bannister Homes
Material
Concrete, Stucco, Aluminium panel, Wood, Glass
Typology
Residential › House
Stylish penthouse full of art and designer furniture. The 190 m² penthouse on the 41st floor with panoramic windows offers 360-degree views of Moscow cityscape.
The key point is impossibly high ceilings make the space very airy.
Project name
Penthouse in the city center
Architecture firm
AIYA bureau
Principal architect
AIYA bureau
Design team
Aiya Lisova, owner and creative director
Visualization
AIYA bureau
Typology
Residential › Apartment
This is a house in the green lands of Kordan, Tehran, Iran. The client wanted and one store house, but in the feeling that it's not just a small house with a shallow look! We tried to make it as mysterious and deep as possible. So we used several forms in the corners and a long pool in the middle of the house.
Architecture firm
Zahra Saadat Ara, Amin Moazzen
Tools used
Autodesk 3ds Max, V-ray, Adobe Photoshop
Principal architect
Amin Moazzen
Collaborators
Zahra Saadat Ara, Amin Moazzen
Visualization
Amin Moazzen
Typology
Residential › House
Decisive and peremptory lines silhouette geometric volumes, define sharp proportions, and give the project an aura of elegant rationality. Built from scratch in a markedly contemporary style, without concessions to stereotypes or superfluous “special effects”, but rather in harmony with the idea of new minimalism that characterises the ethos of ZDA...
Architecture firm
ZDA | Zupelli Design Architettura
Photography
Matteo Sturla
Principal architect
Ezio Zupelli
Design team
Ezio Zupelli, Carlo Zupelli
Collaborators
Matteo Sturla, Ottavia Zuccotti, Marco Bettera
Interior design
Ezio Zupelli
Civil engineer
Mauro Taglietti
Structural engineer
Mauro Taglietti
Environmental & MEP
Mauro Taglietti
Landscape
ZDA | Zupelli Design Architettura
Construction
Edil Padana Sris
Typology
Residential › House
Located in San Clemente, Córdoba, this modular house is implanted on a gently sloping piece of land at the foot of Los Gigantes mountain range. The view towards the mountains plays a fundamental role in the spatial layout of this house of 40 m2 covered and 22 m2 semi-covered. The optimization of square meters defines efficient spaces, which are div...
Project name
Casa Bayo (Bayo House)
Architecture firm
SET ideas
Location
San Clemente, Córdoba, Argentina
Photography
Gonzalo Viramonte
Principal architect
Carlos Arias Yadarola
Design team
Carolina Rufeil, Julieta Moyano, Catalina Gasch
Tools used
SketchUp, AutoCAD
Material
Stone, concrete, glass, wood
Typology
Residential › House
A bright apartment in a new building with large terraces and views of Prague. Where one cooks, eats, works, where children play, watch TV, read, create and sleep. As part of the overhaul of the layout, we first separated a chunk of the living room and made it into a study, playroom and guest room in one, to settle the overly monumental apartment in...
Project name
Welcome Home
Architecture firm
No Architects
Location
Prague, Czech Republic
Photography
Studio Flusser
Principal architect
Jakub Filip Novák, Daniela Baráčková, Veronika Amiridis Menichová
Environmental & MEP engineering
Material
Ceramic tiles. Oak floor. Lacquered mdf, oak and birch veneer and solid wood – joinery products
Construction
Truhlářství Fencl
Typology
Residential › House
Situated on a steep waterfront lot flanked by suburban context, the Four & Four House knits together the client’s affinity for mid-century, post-and-beam construction with contemporary adaptations. The site’s generous width with its semi-naturalized condition presented an opportunity for landscape elements to organize the sequence of the house in t...
Project name
Four & Four House
Architecture firm
Design firm: McLeod Bovell Modern Houses
Location
West Vancouver, British Columbia, Canada
Photography
Andrew Latreille
Principal architect
Principal designers: Matt McLeod, Lisa Bovell
Interior design
McLeod Bovell Modern Houses
Structural engineer
KSM associates LTD
Construction
JBannister Homes
Material
Concrete, Steel, Wood, Glass
Typology
Residential › House
The façade was with modifications, humidity and signs of deterioration.The conservation of some original moldings with detachments was observed, blacksmith elements in the oxidation state and non-original aggregate elements such as, an access gate to the garage and a fixed glass that blocks pedestrian access.
Project name
Casa Dos Sueños
Architecture firm
Park Estudio
Location
Mérida, Yucatan, Mexico
Principal architect
Jessica Park
Material
Suppliers: Tecnolite lamps, Comex paints, La Peninsular floors, Bayit Decore stove , Antique furniture of Furniture in transit, New Well Home furniture, Mármol Mido
Typology
Residential › House

