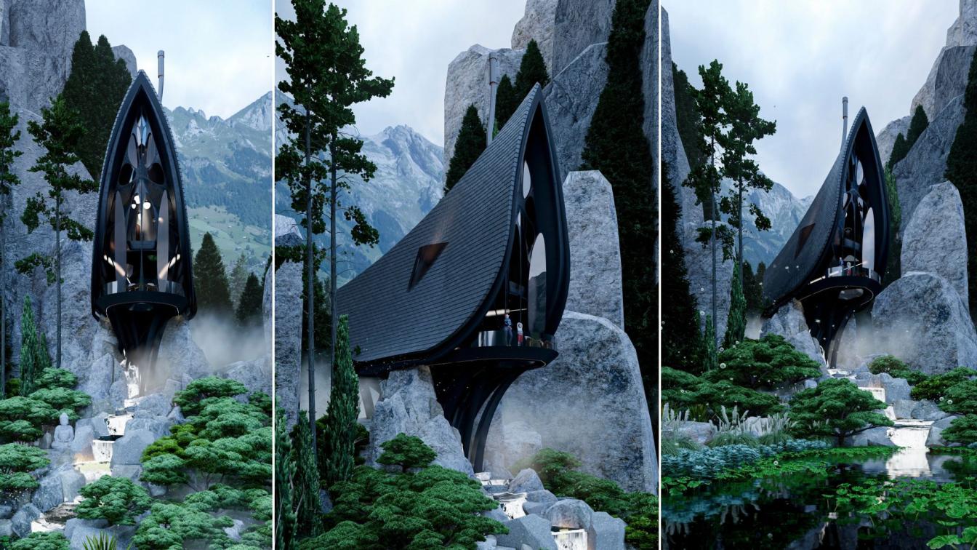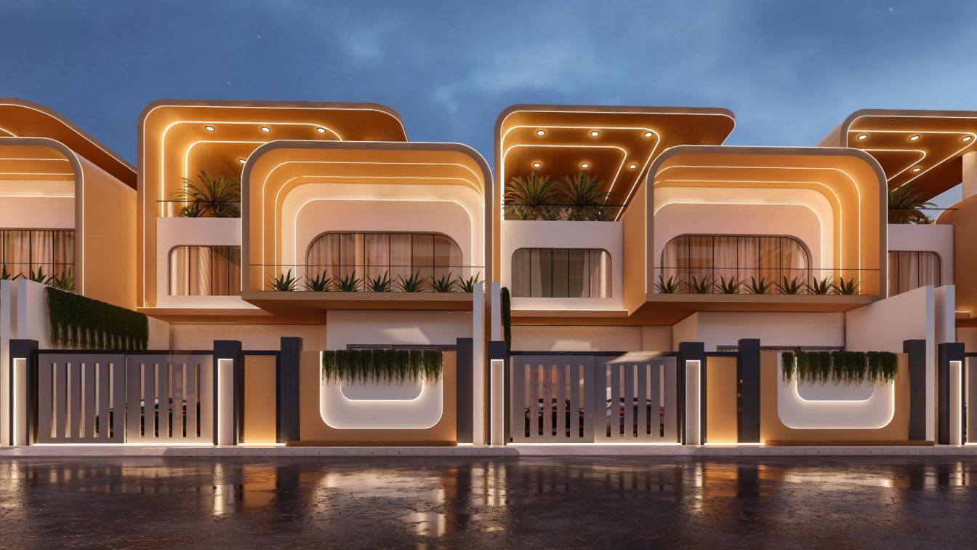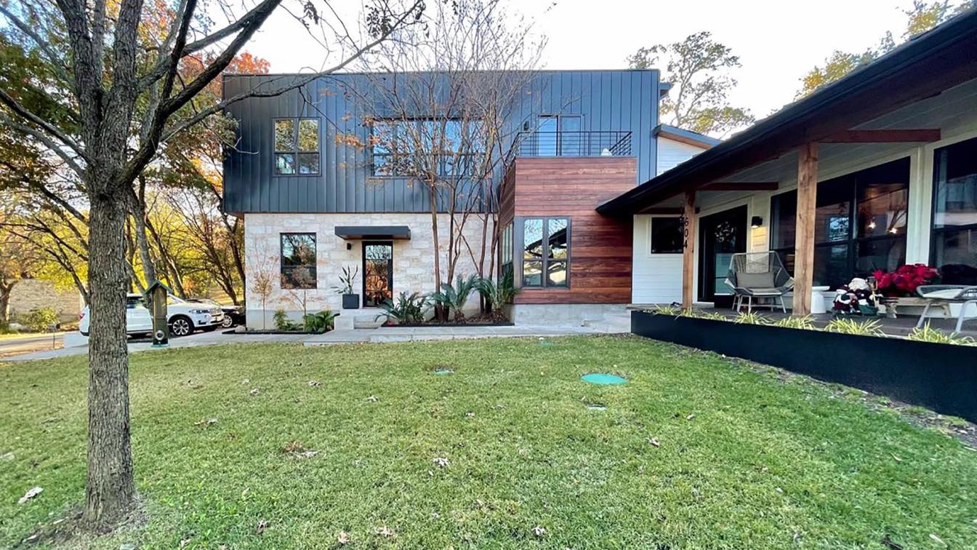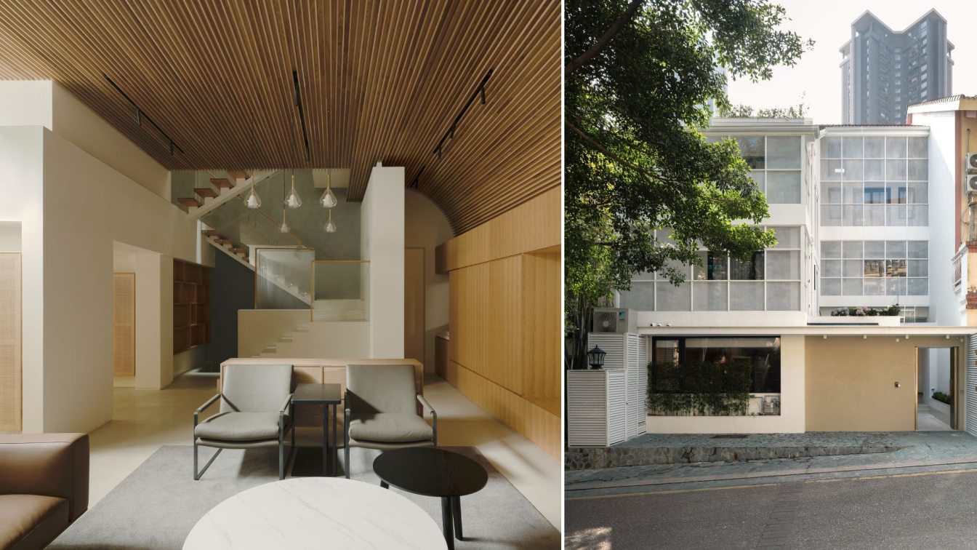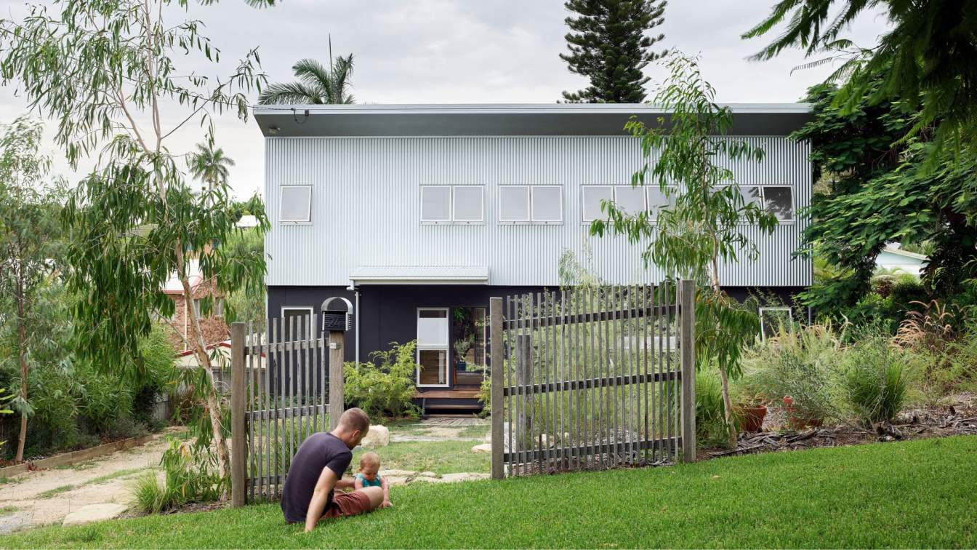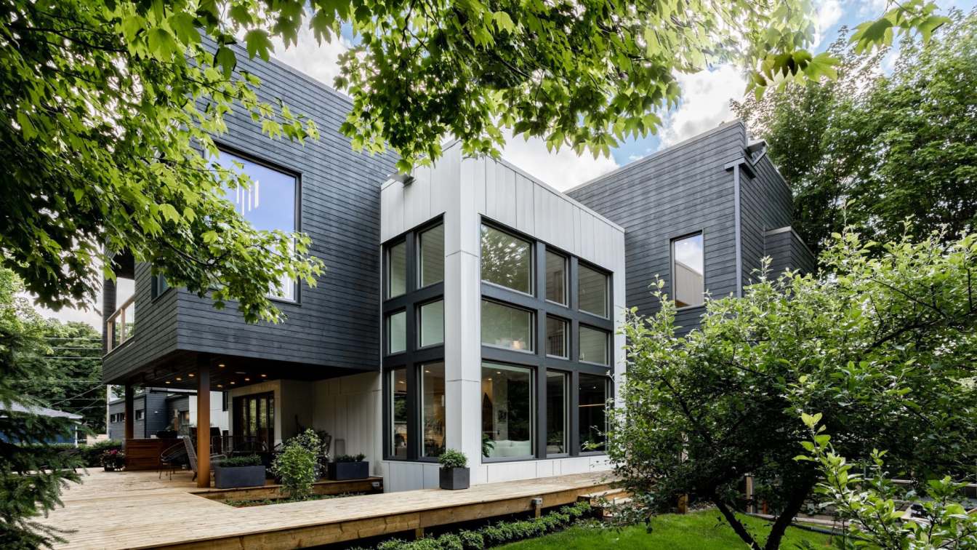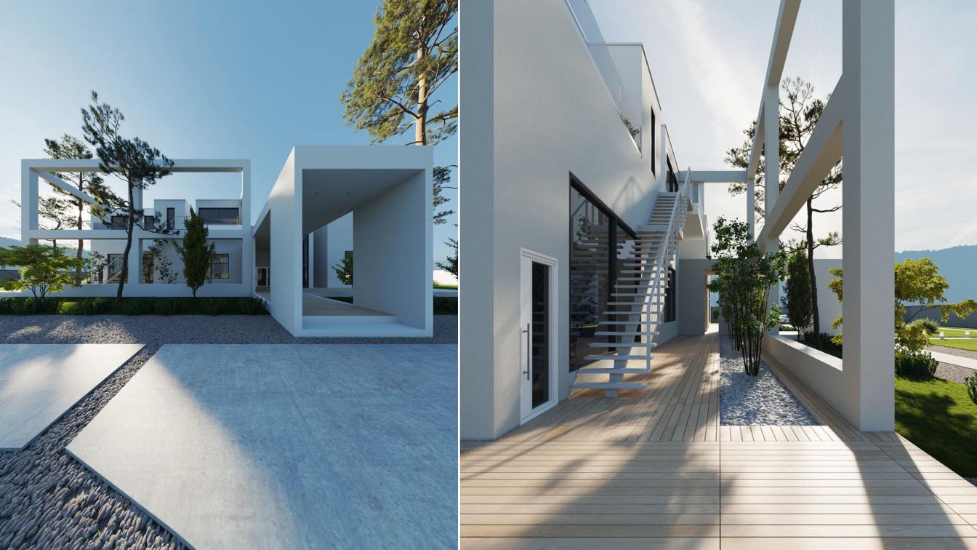The concept of the “Black Butterfly” is a unique architectural proposal that seeks the harmonious integration between the house and the surrounding nature. This cabin is built on a stream, allowing the house to blend organically into the natural landscape and benefit from the constant flow of water running through it. One of the most interesting a...
Project name
Black Butterfly Cabin
Architecture firm
Veliz Arquitecto
Tools used
SketchUp, Lumion, Adobe Photoshop
Principal architect
Jorge Luis Veliz Quintana
Design team
Jorge Luis Veliz Quintana
Visualization
Veliz Arquitecto
Typology
Residential › House
The melna townhouses in Ghana offer a visually stunning and functional design that stands out in any neighborhood. The signature orange facade with its fluid curves is eye-catching and accented by strategically placed lighting that creates a mesmerizing display at night.
Project name
Melena Townhouses
Architecture firm
Gravity Studio
Tools used
Rhinoceros 3D, Lumion, Adobe Photoshop
Principal architect
Mohanad Albasha
Visualization
Mohanad Albasha
Typology
Residential › House
Westwood home is located in a privileged context of the city of Austin, Texas. In a wooded and natural environment, the project starts from the need to expand the house and add a room and a private multifunctional space.
Project name
Westwood Home
Architecture firm
Dionne Arquitectos
Location
Austin, Texas, USA
Principal architect
Fred Dionne, Kitty Murillo
Design team
Erick Valle, Sofía Gómez, Francisco Baxin
Collaborators
Dionne design
Interior design
Kitty Murillo
Structural engineer
Lester Germanio
Supervision
Dionne design
Visualization
Dionne design
Material
Stone, Wood, Steel, Metal roof and siding
Typology
Residential › House
This townhouse in Shenzhen used to be a completely different look. The colonial-style and complicated decoration that was popular in a certain era in China, is no longer fit for current life. The owner of the house, a rational and logical lawyer, after experiencing the ‘past tense’ living experience for a short time, decided to invite KiKi ARCHi to...
Project name
Breathing House
Architecture firm
KiKi ARCHi
Photography
Eiichi Kano / Tony Tan
Principal architect
Yoshihiko Seki
Design team
Saika Akiyoshi, Tianping Wang
Design year
2021.08.01 – 2022.01.01
Completion year
2023.01.01
Material
Diatom mud-Shikoku / Tile-Terrazzo / Facade-stainless mes
Typology
Residential › House
The project concerns the creation of a new residence on an existing plot in a small settlement, just outside the city of Heraklion. The needs and experiences of the two owners, as well as the morphology and orientation of the study area, led us to the design of a stone-built undercut residence with a swimming pool and underground spaces.
Architecture firm
Zeropixel Architects
Location
Heraklion, Crete, Greece
Tools used
AutoCAD, SketchUp, Lumion, Adobe Photoshop
Principal architect
Dimitris Koudounakis
Design team
Dimitris Koudounakis, Evelina Koutsoupaki, Eleni Giova
Visualization
Evgenia Hatziioannou, Maria Drempela
Typology
Residential › House
Designed with sustainability, low maintenance and natural ventilation in mind, OURHOUSEWANDAL is a low budget, family home with a difference. Having ravelled extensively and become accustomed to using minimal space wisely, the young family client wanted their first family home to reflect their love of the great outdoors and have a natural, rural fe...
Project name
OURHOUSEWANDAL
Architecture firm
Design+Architecture (in collaboration with N Veenstra)
Location
Rockhampton, Queensland, Australia
Photography
Scott Burrow Photographer
Principal architect
Colin Strydom
Interior design
N Veenstra
Structural engineer
McMurtries Consulting Engineer
Construction
Raised timber framing floor, walls, roof framing
Material
- Bluescope Steel Zinc Cladding. - James Hardie Internal and external sheeting - Laminex Joinery - Bradnams Aluminium Windows and doors
Budget
$300 000 (Aus dollars)
Typology
Residential › House
Tucked away on the edge of St. John’s historic downtown core, this private residence overlooks one of the city’s oldest cemeteries. The home is formally comprised of a series of overlapping rectangular masses creating both a highly contemporary form and a variation of interconnected spatial characteristics within the interior, ranging from intimate...
Project name
Empire House
Architecture firm
Woodford Architecture
Location
St. John's, Newfoundland and Labrador, Canada
Photography
Jane Brokenshire
Principal architect
Christopher Woodford
Design team
William Flynn, Tayrn Sheppard
Interior design
Woodford Architecture
Civil engineer
Robin Summers, MAE design
Structural engineer
Ken Tobin + Ryan Newburry
Environmental & MEP
none (subcontracted by general)
Landscape
Murray's Gardens
Lighting
Woodford Architecture
Supervision
(General Contractor): Jim Lannon
Visualization
Woodford Architecture
Material
Wood-framed on concrete foundation. Exterior cladding is a mix of wood and composite metal panel. Windows were triple glazed, aluminum glad UPVC, tilt and turn
Typology
Residential › House
Modernism is one of the many art concepts that describes a form of content, and it can be used in many ways involves the use of simple design elements, without ornamentation or decoration. Tida House has been formed according to modern architectural elements and minimalist architecture.
Architecture firm
Malihe Jahangir
Location
Royan, Nur, Mazandaran Province, Iran
Tools used
Autodesk 3ds Max, V-ray, Adobe Photoshop
Principal architect
Malihe Jahangir
Visualization
Arash Saeidi
Status
Under Construction
Typology
Residential › House

