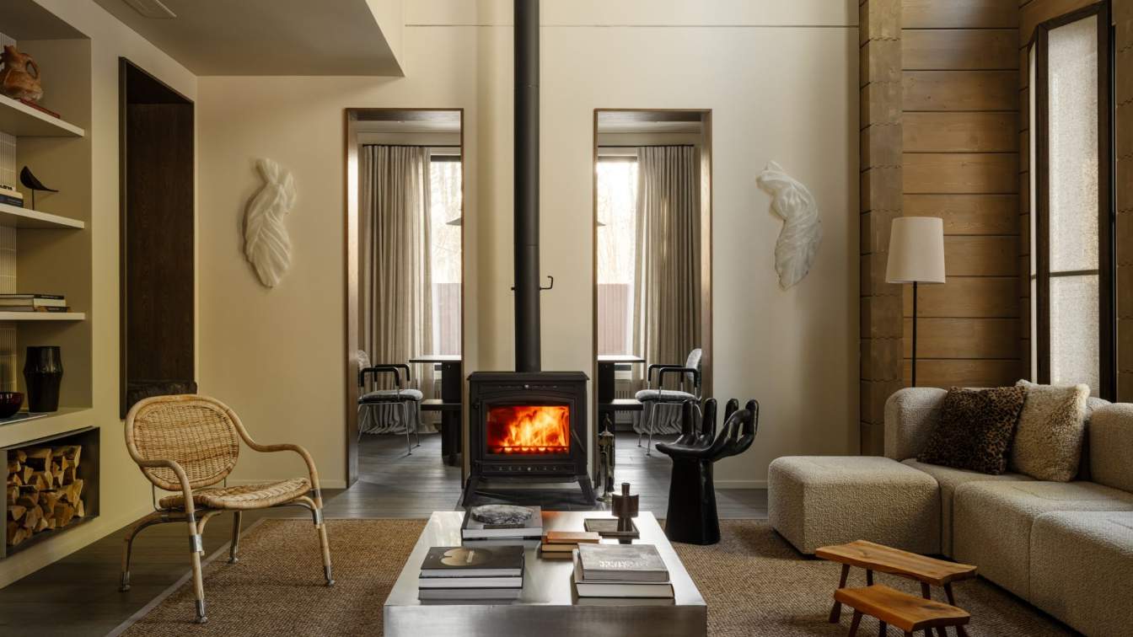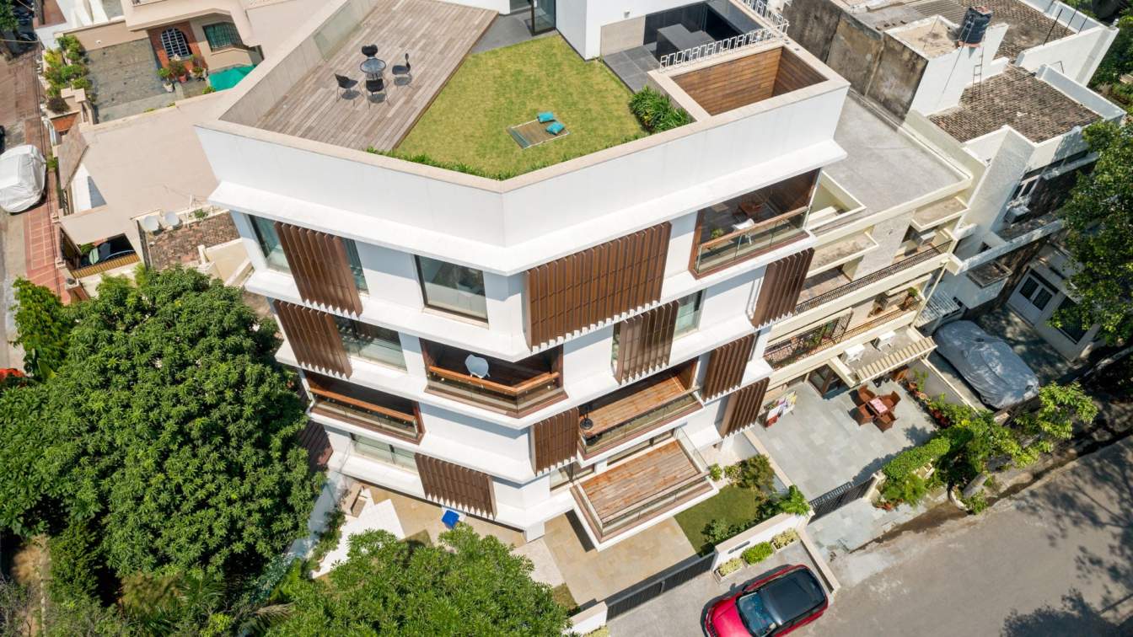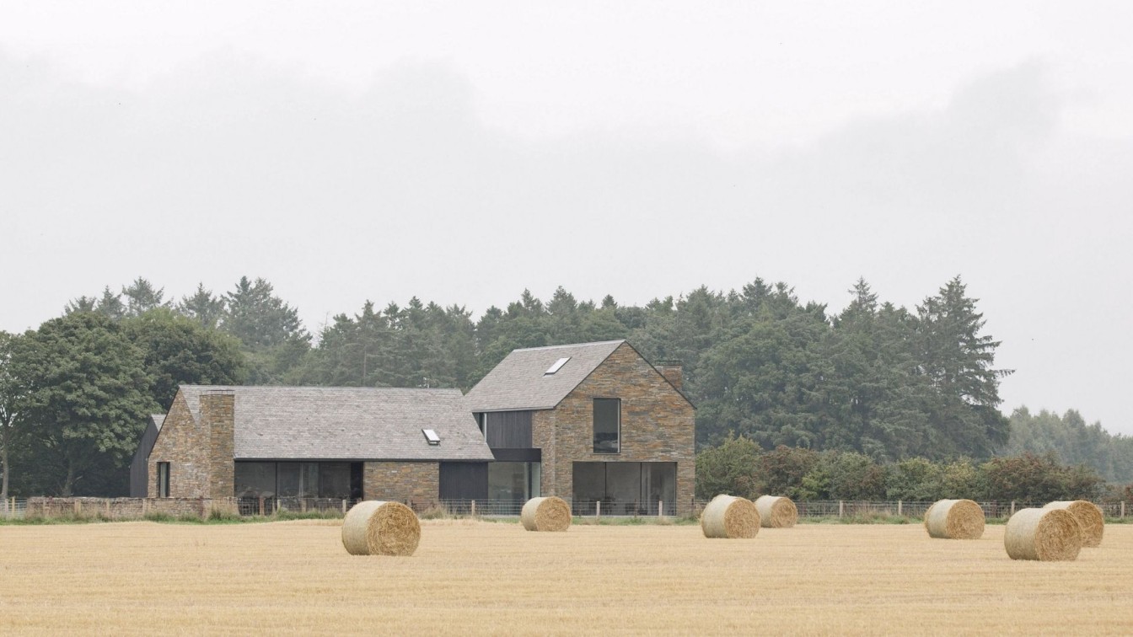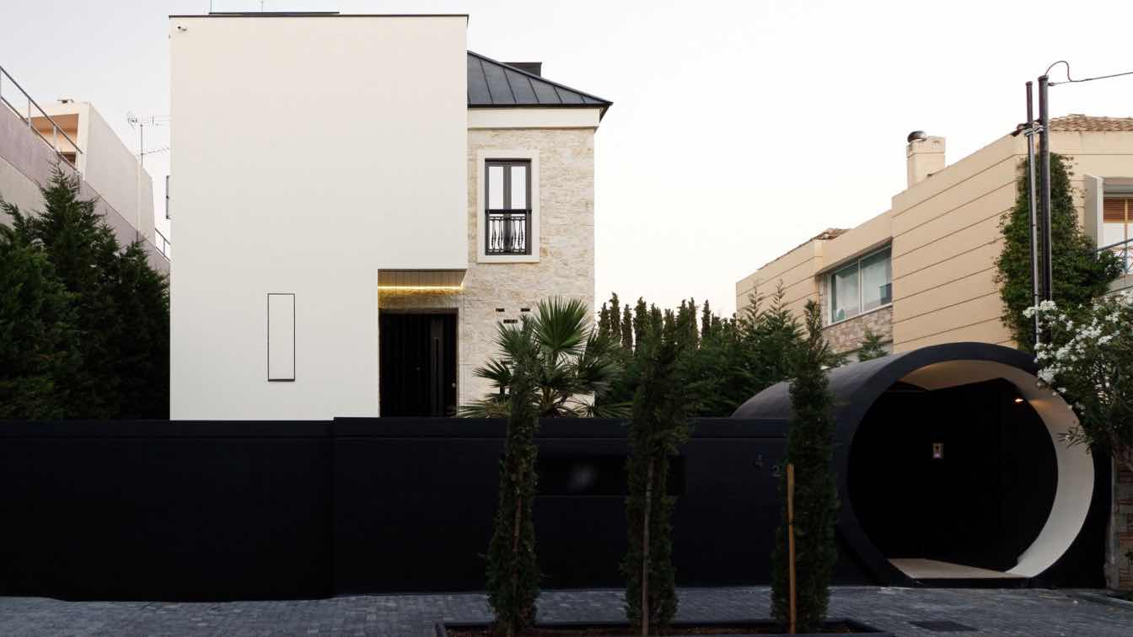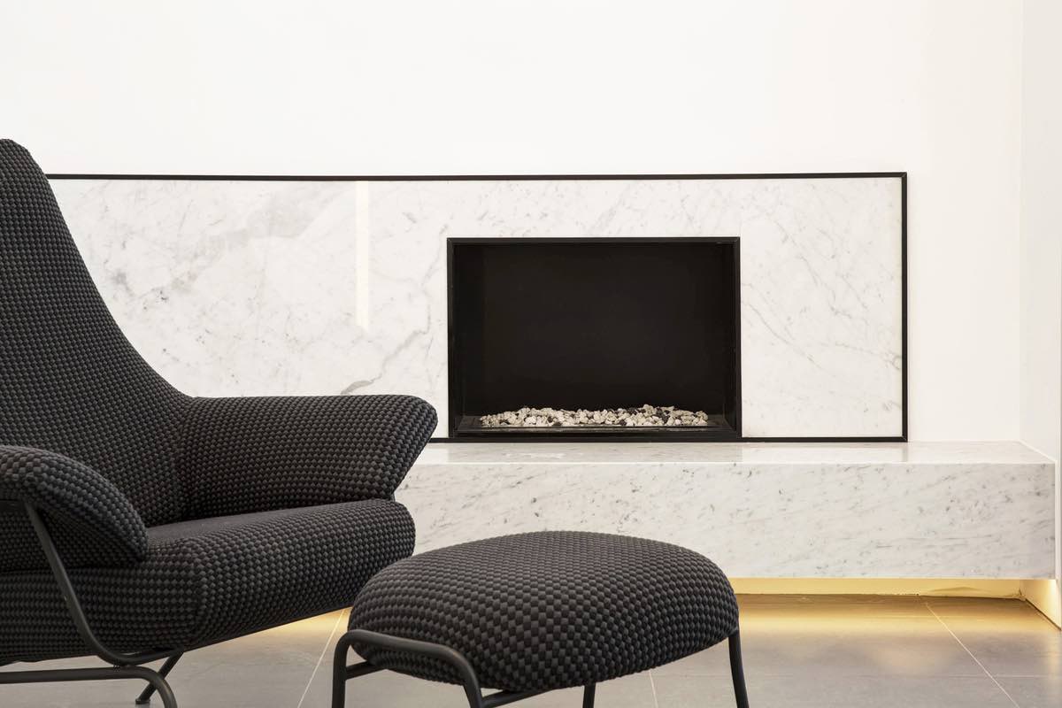Nestled in a forest clearing surrounded by towering spruce trees, this timber house became a deeply personal project for interior designer Olga Ryukina. Conceived as a home for her own family, it combines architectural clarity with a profound connection to nature. Preserving the landscape was a priority from the outset — not a single tree was felled, and the layout was oriented to open the main living spaces toward the forest, seamlessly extending the surrounding scenery into the interior.
Since Ryukina’s husband had long dreamed of a wooden house, timber was chosen for the exterior shell. Inside, however, flexibility was key, and the internal partitions were built with drywall. This mix of materials required close collaboration with structural engineers to resolve technical challenges like shrinkage and integration points.
“My husband turned out to be the perfect client — he shared his ideas at the beginning and never interfered again,” Olga smiles.
The two-storey layout is intuitively organized. On the ground floor, a living room with a double-height ceiling, a dining area, a kitchen with pantry, and a second, smaller lounge are linked by a circular flow that enhances both functionality and a sense of play. There is also a guest bathroom and a generous entrance zone. Upstairs, the private wing includes a master bedroom with walk-in closet and home office, a children’s bedroom, a guest room, and a second bathroom. A reading nook overlooking the forest and the living room completes the floor, accompanied by bookshelves and hidden storage.

Natural materials are used throughout. The entrance and main kitchen axis are paved in porcelain stoneware, while the rest of the flooring is timber. Countertops in the kitchen and bathrooms are made from marble, chosen for its expressive texture despite its delicacy. Walls combine paint, stained wood, tiles, stainless steel, and veneered panels. Built-in book niches are tiled, the firewood alcove is framed in steel, and a cozy reading bench is clad in warm veneer that echoes the doorways.
The palette remains understated, drawing its rhythm from the ever-changing views outside. Timber used for the structure continues indoors, carefully toned to create visual warmth. Upstairs, soft blue hues lighten the bedrooms, while the ground floor retains the natural wood grain. Vertical lines — in cabinet fronts, wooden handles, ribbed glass doors — subtly reference the surrounding trees. Even the art plays with the forest’s rhythm, like Ulyana Khokhlova’s papier-mâché piece echoing their verticality.
“I always aim for a mix of contemporary design, vintage finds, and custom furniture,” says Olga. “It gives a sense of depth and freedom — not everything needs to match or be new.”
This mix began with a set of vintage Italian dining chairs and an armchair for the smaller lounge. From there, the interior evolved organically, inspiring custom pieces like a stainless-steel coffee table, a bed designed for the master suite, sculptural sconces by Olga, and a sofa with signature armrests. In this house, nature and modern life coexist in quiet harmony — each detail a tribute to material honesty, craftsmanship, and the poetry of the surrounding forest.
























