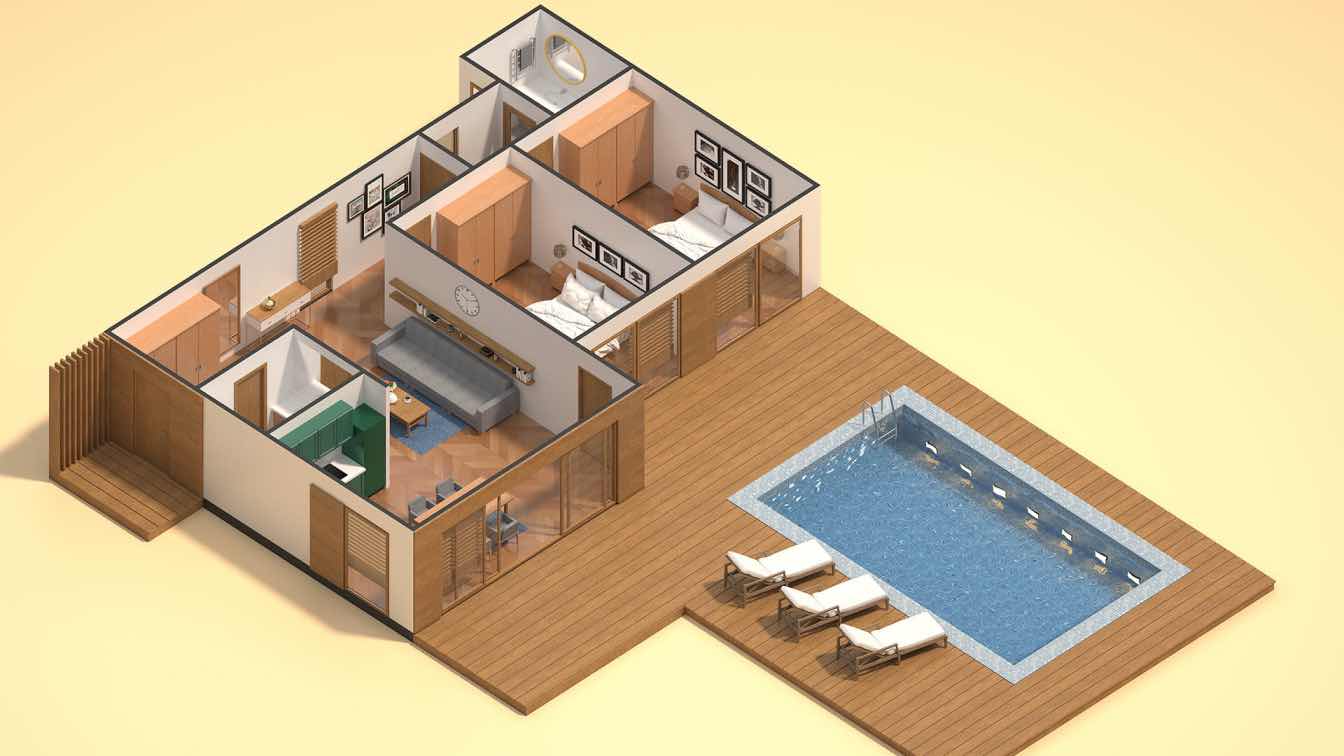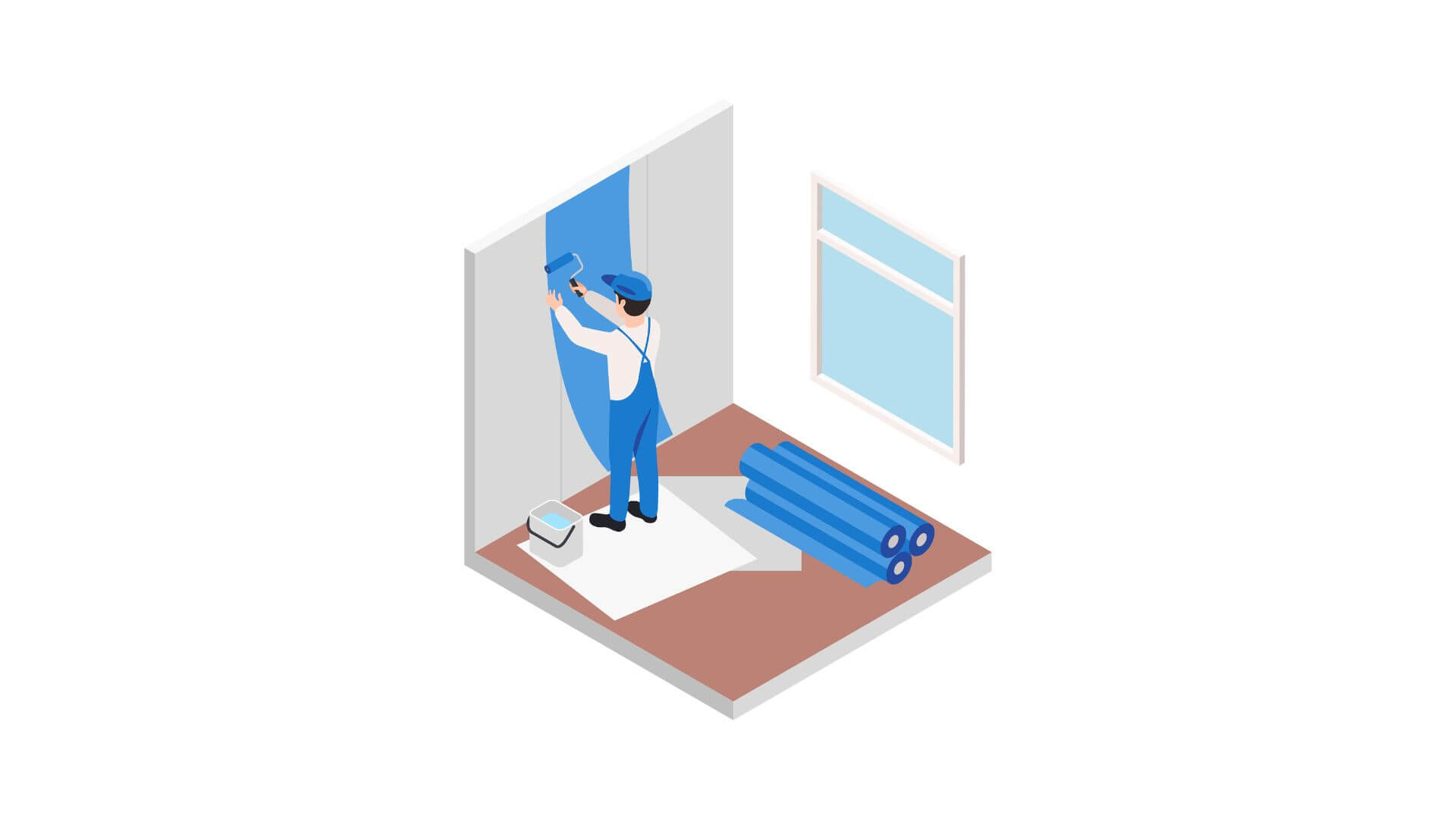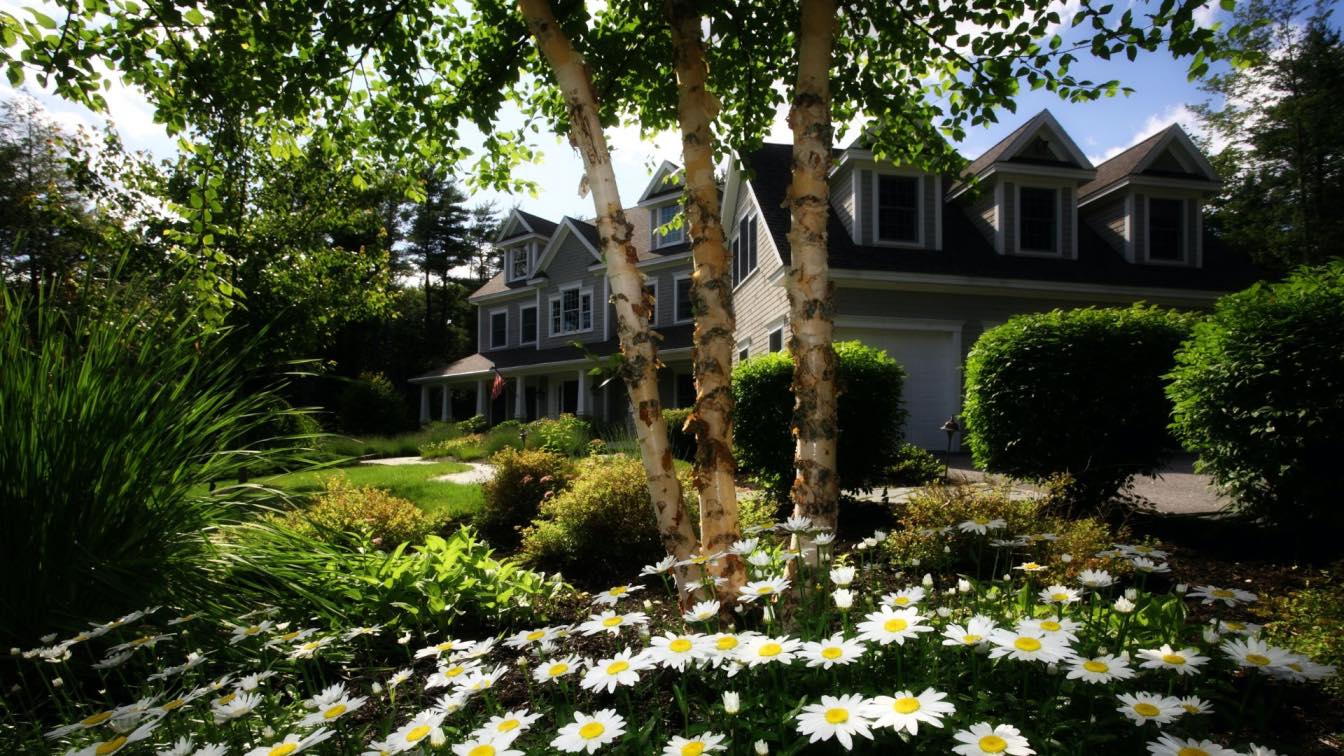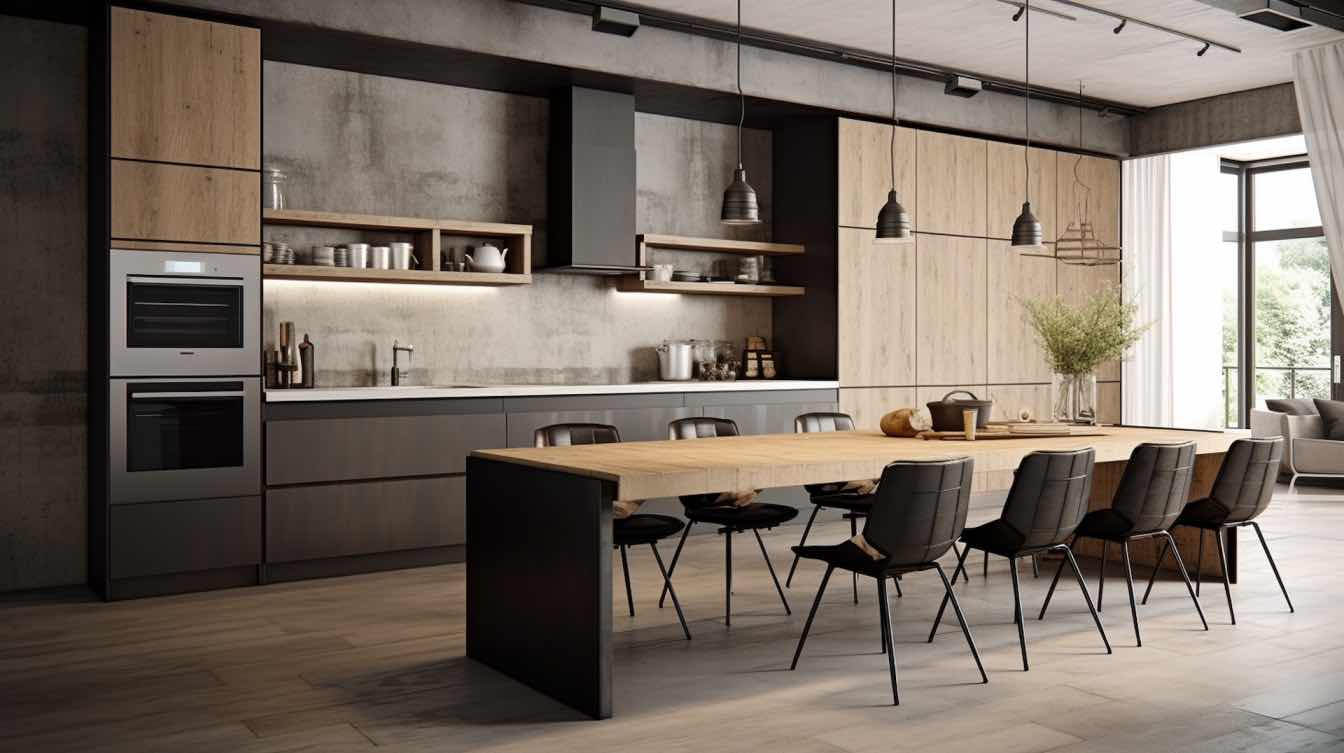Open floor plan homes are getting more popular because they are beautiful and practical. They help families spend more time together easily.
But, making them just right for everyone can be a bit tricky. In this blog, we'll give some easy tips on how to make these spaces great for families.
Whether you're fixing up your current place or moving into a new one, we'll show you how to make open floor plans work for you. Let's find out how to make a home that feels open, comfy, and welcoming.
The Appeal of Open Floor Plans
For the modern family's busy lifestyle, an open concept floor plan offers a space that can be used for more than one thing, like cooking, dining, and relaxing together. This layout makes the most of natural light and makes it easy to talk to each other, so it's perfect for families who want to stay in touch while making meals or doing homework.
Functional Kitchen Layouts
People often say that the kitchen is the heart of the home, so it should be made to be efficient and simple to use. An island or peninsula can be used for cooking, eating, and blocking off space without getting in the way of conversation or views. Think about materials that will last and are easy to clean so they can handle the wear and tear of family life.
Creating a Family-Friendly Living Area
The furniture in the living room should be strong and comfortable so that it can be used for many things. Toys and electronics can stay organized and easy to get to with storage solutions like ottomans with hidden compartments or built-in shelves.
Incorporating Flexible Dining Spaces
In homes with an open floor plan, the dining area needs to be flexible so that it can be used for both quick family meals and bigger events. A table that can be extended can give you options, and comfortable chairs will make sure that you use the space for more than just eating.
Maximizing Storage Solutions
Without walls to divide the space and closets or cabinets to put things in, it's important to come up with creative ways to store things. Built-in units, furniture that can be used for more than one thing, and storage that is cleverly hidden all help keep the space clean and safe for the whole family.
Ensuring Privacy When Needed
Although open concept floor plans for small homes are great for making things feel more airy, there are times when you need to be alone. You can temporarily separate areas of your home for work, study, or quiet time with sliding doors, and folding screens.
Incorporating these elements into your family's open floor plan home can create a space that is both beautiful and highly functional.
Transform Your Open Floor Plan Homes into a Family Haven
Open floor plan homes are great for making a home that is fun for the whole family. By carefully planning social and comfortable areas, these homes can change to meet the needs of a family as they grow.
Using furniture that can be moved around and creative storage ideas make the most of both form and function. Privacy and organization problems can be solved by strategic design. Open floor plans are the best way to live in a modern, family-friendly home because they make every moment special.
Did you like this guide? Great! Please browse our website for more!





