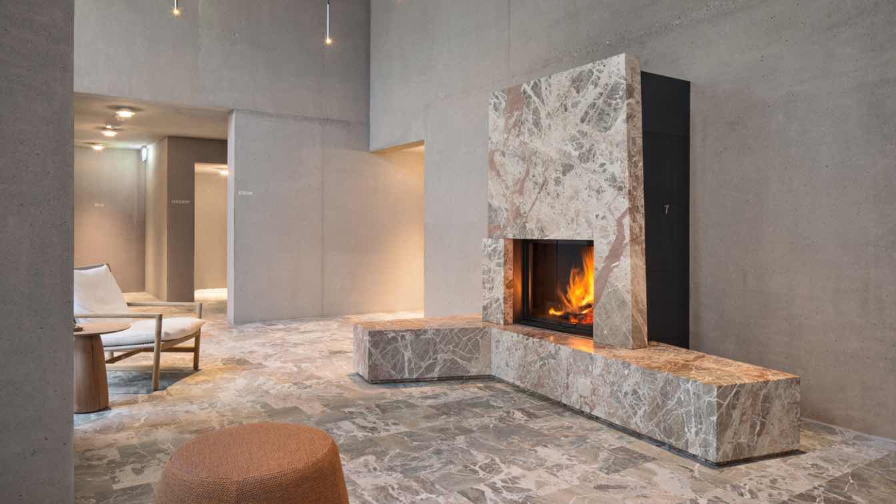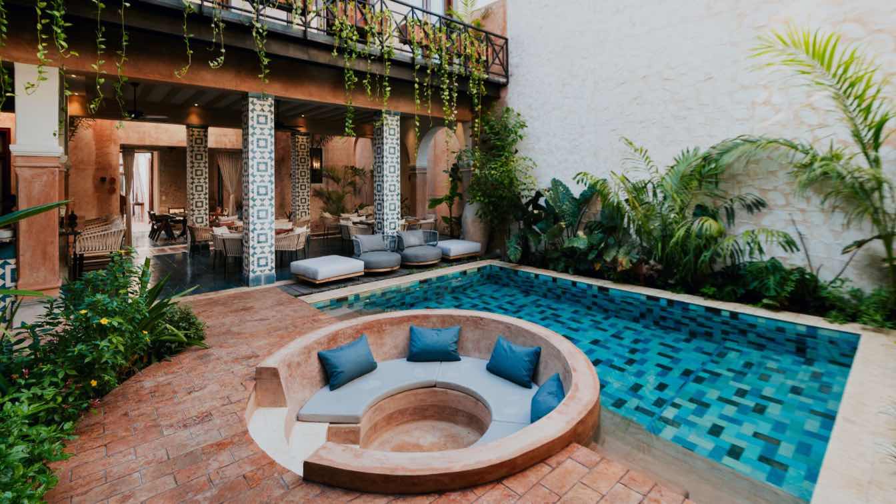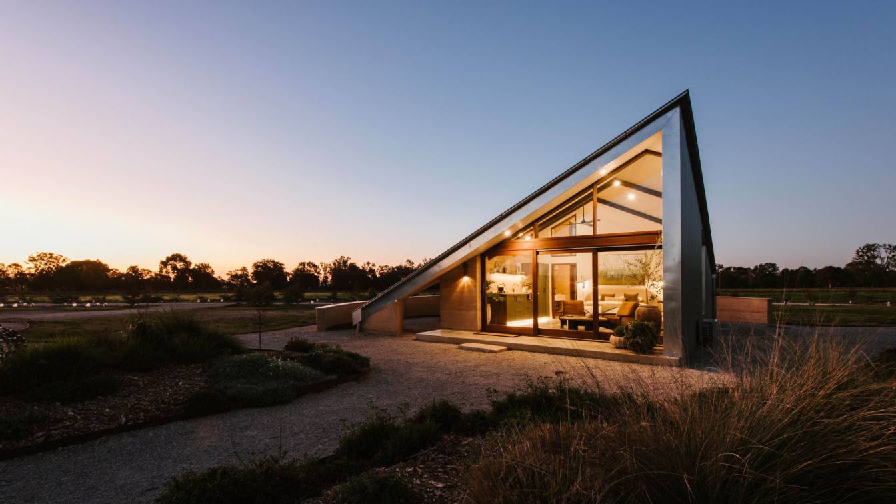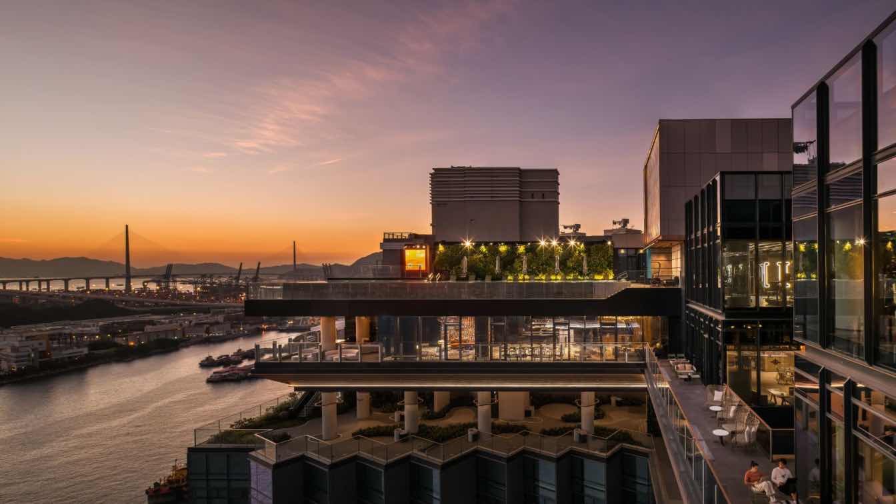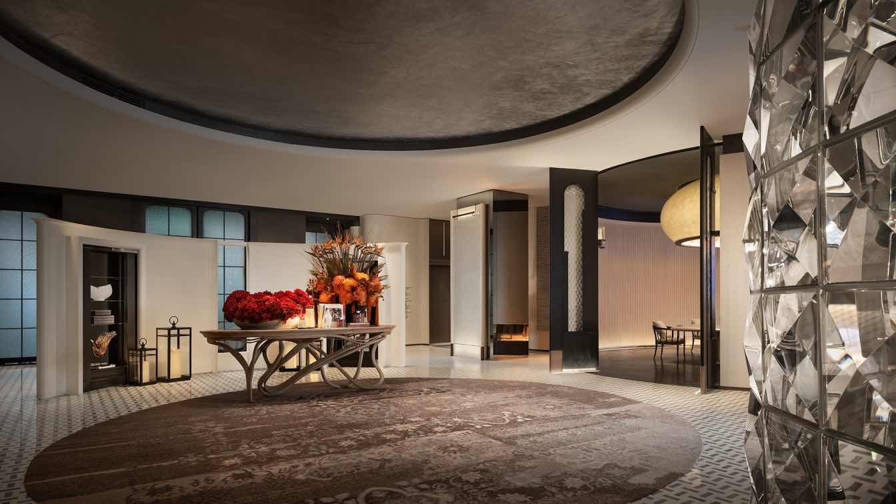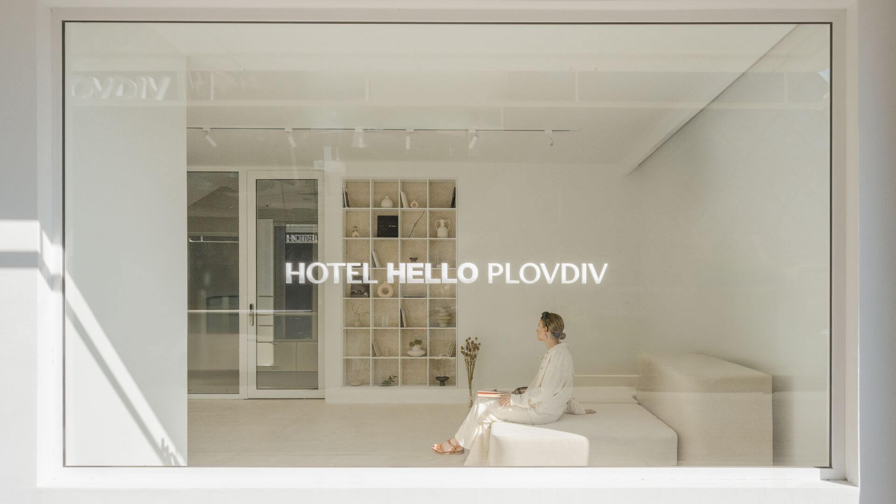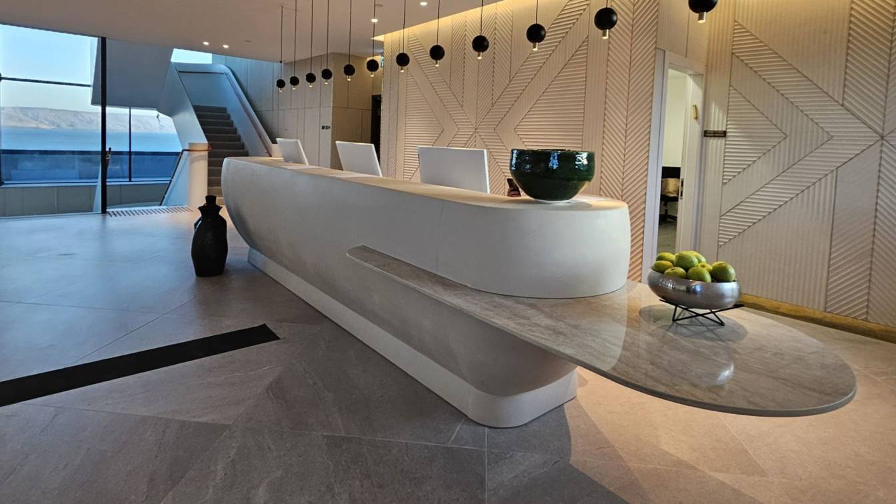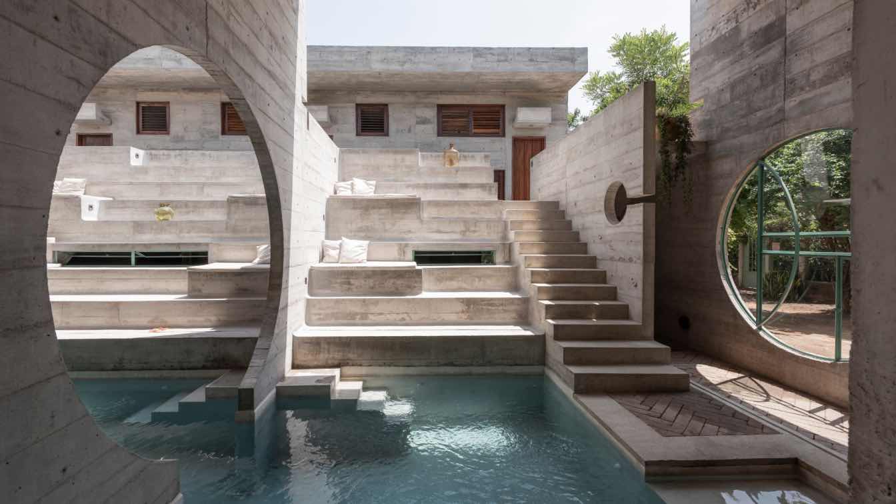With a deep connection to its surroundings and a commitment to authentic hospitality, this Swiss boutique hotel offers exclusive lodges, fine dining, and an exceptional spa experience.
Written by
The Aficionados
Photography
Montamont and Courtesy of Hotel Maistra 160
Since its origins in the early 20th century, the Michelin Guide has been a global benchmark for culinary excellence. While its initial editions also recommended hotels, it wasn’t until 2024 that they received their own distinction with the introduction of the Michelin Key.
Kavillo Studios are a luxury tourism accommodation project located in Mudgee NSW that were owner built by client Michael Ferris, an emerging Sculptor. The built form of Kavillo Studios aims to recreate the essence of camping with a roof that forms a tent like structure draping over the internal program below.
Project name
Kavillo Studios
Architecture firm
Cameron Anderson Architects
Location
Mudgee, NSW, Australia
Photography
Amber Creative
Principal architect
Cameron Anderson
Collaborators
Michael Ferris
Structural engineer
Scott Smalley Partnership
Visualization
Cameron Anderson Architects
Material
Rammed Earth and steel portal frame with sheet metal galvanised cladding and roofing
Client
Michael Ferris, Emma Ferris
Typology
Hospitality › Tourism Accommodation
TOWNPLACE WEST KOWLOON belongs to a new generation of hotels that cultivates a communal sense of belonging and social dynamics. Embracing Hong Kong West Kowloon’s unique location as the nexus of cargo terminals and now of arts and culture, TOWNPLACE WEST KOWLOON is a dynamic meeting port for people from different parts of the world.
Project name
Townplace West Kowloon
Architecture firm
LAAB Architects
Location
West Kowloon, Hong Kong
Design team
Otto Ng, Ethan Chan, Louis Leung, Cynthia Kuo, Winson Man, Charis Liu, Daisy Lam, Raphael Kwok, Catherine Cheng, Andy Yip, Brian Cheung, Julian Lo, Jacky Chau, Emily Fok, Yazh Yip, Reagan Lee, Miu Pun, Benji Poon, Nancy Tsui, Alan Leung
Collaborators
Odd and Ends, Inverse Lightings, Lightlink, Sim Chan, Ghost Mountain Field, June Ho, Kristopher Ho, Bo Law, Pearl Law, Jonathan Jay Lee, Ticko Liu, Chino Ng
Interior design
LAAB Architects
Client
Sun Hung Kai Properties
Typology
Hospitality › Hotel
Few places on earth rival the grandeur of the Bund in Shanghai, where a mere stretch of the riverbank encapsulates the essence of global architectural and cultural influences. Here, traditions meet the modern, the East mingles with the West, and innovation thrives against a backdrop of rich historical splendor.
Project name
Regent Shanghai on the Bund
Architecture firm
East China Architectural Design & Research Institute (ECADI)
Location
No. 60 Huangpu Road, Hongkou District, Shanghai
Completion year
December 2023
Collaborators
VI design: CCD·ATG BEYOND. Material platform: IDEAFUSION
Interior design
CCD / Cheng Chung Design (HK)
Lighting
CCD / Cheng Chung Design (HK)
Client
The Seagull on the Bund Shanghai
Typology
Hospitality › Hotel
The project involves a complete interior and exterior transformation of an existing hotel in Plovdiv, formerly known as Hotel Nord. The building is located in a key area near the International Fair.
Project name
Hotel Hello Plovdiv
Architecture firm
Simple Architecture
Location
Plovdiv, Bulgaria
Photography
Simple Architecture
Principal architect
Alexander Yonchev
Design team
Alexander Yonchev, Monica Stoykova, Sonya Petrova
Tools used
AutoCAD, SketchUp, Adobe Photoshop
Typology
Hospitality › Hotel
The Sea of Galilee in Israel - as well as the churches, holy sites, and ancient mosaics surrounding it - serve as a historical and cultural focal point attracting many. Very recently, the Nevel David Galilee Resort was inaugurated nearby - a unique and inspiring complex that springs from the earth and resembles in its shape King David's harp.
Project name
Between Past, Present and Future
Architecture firm
Miloslavsky Architects
Photography
Michael Azoulay
Design team
Michael Azoulay
Interior design
Michael Azoulay
Visualization
Michael Azoulay
Client
Nevel David Galilee
Typology
Hospitality › Hotel
The Brutalist architecture that defies convention and blends harmoniously with the lush nature of the Oaxacan coast defines the sublime experience of Casa TO, in vibrant Punta de Zicatela.
Architecture firm
Ludwig Godefroy
Location
La Punta Zicatela, Puerto Escondido, Oaxaca, Mexico
Photography
Jaime Navarro
Principal architect
Ludwig Godefroy
Design team
Surreal Estate
Collaborators
Bamburen (Furnishing)
Interior design
Daniel Cinta
Landscape
Gisela Kenigsberg and Daniel Cinta
Material
Concrete, steel, clay, and wood
Typology
Hospitality › Boutique Hotel

