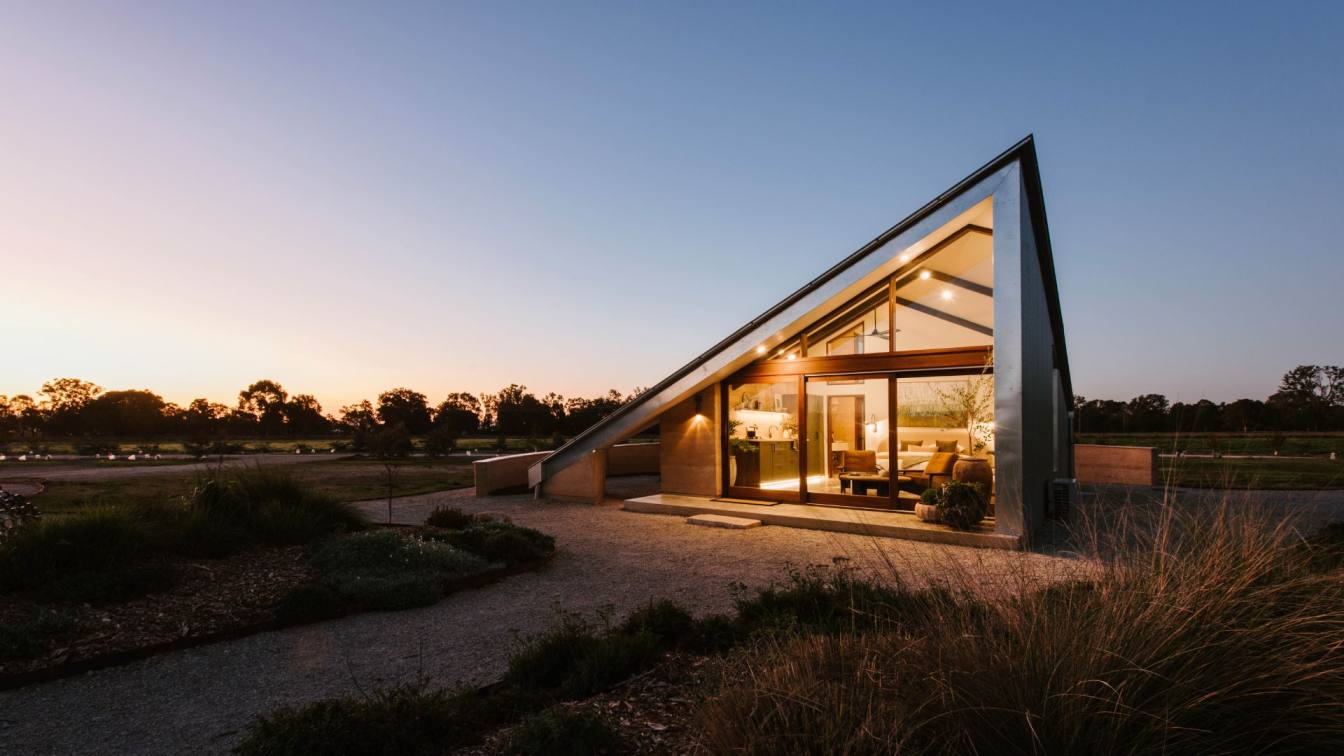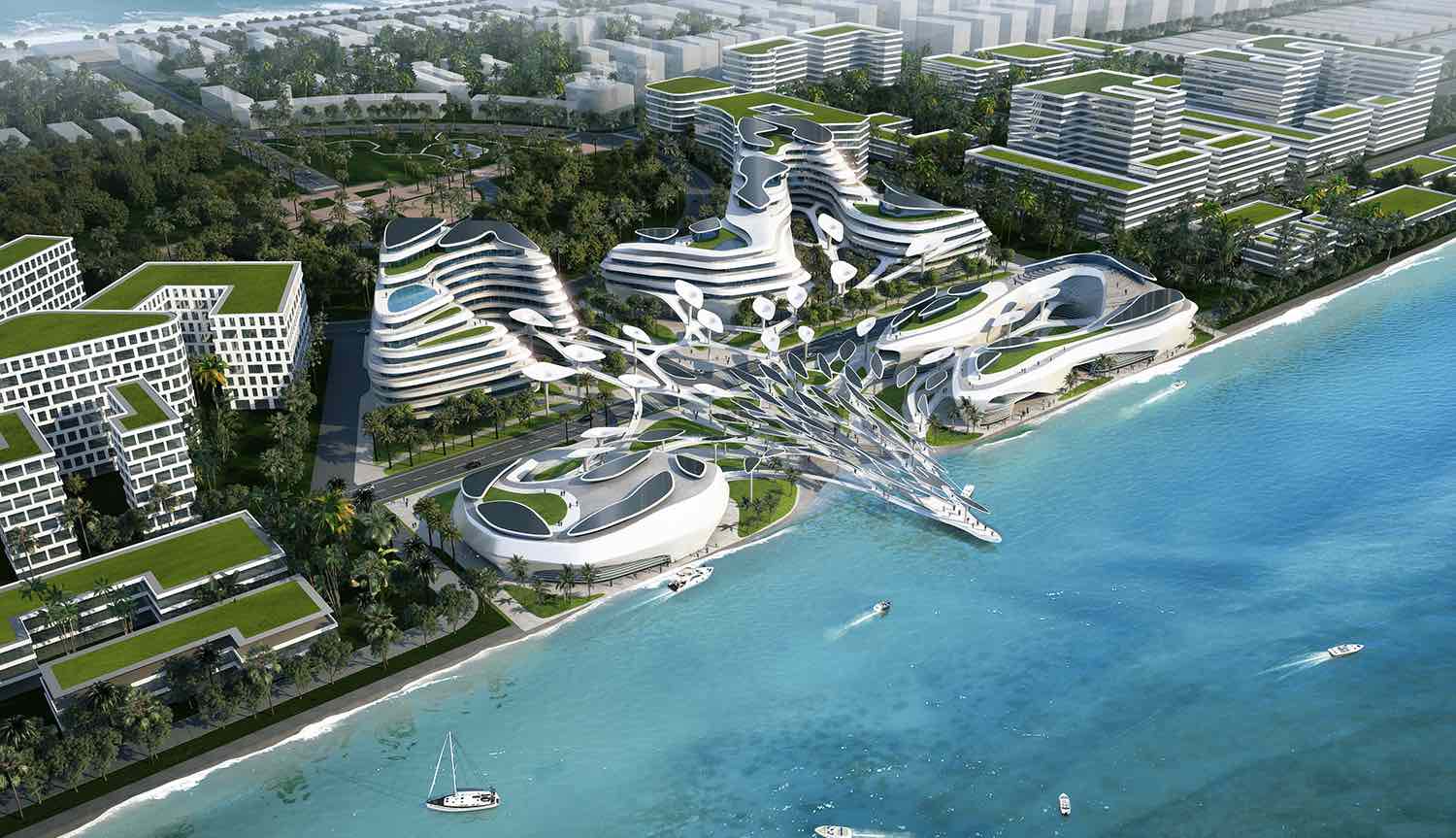Cameron Anderson Architects: Kavillo Studios are a luxury tourism accommodation project located in Mudgee NSW that were owner built by client Michael Ferris, an emerging Sculptor. The built form of Kavillo Studios aims to recreate the essence of camping with a roof that forms a tent like structure draping over the internal program below. The folded roof form appears in tension and grounds itself to a rammed earth plinth on the South West corner. A heavy Western rammed earth wall is shaded by the roof, while grounding the building and providing privacy from the neighbouring suite of buildings that extend to the West. The buildings while quite open to the prevailing Southern views are afforded privacy from the folding roof which opens to allow Northern winter sun via a glazed door.
The palette of materials draws from its rural context with galvanised sheet metal cladding and roofing drawing from the many shearing sheds in close proximity while the rammed earth references the abundance of Pise’ buildings that appear in this locality. Critical to the outcome was our structural engineer Scott Smalley Partnership, both for their innovations with rammed earth and their lean approach to the structural steel portal frames that make up the structure. The building has been carefully crafted by its owner Michael Ferris as an owner builder, his background in sculpture providing the perfect skill set to deliver a complex built form. The buildings have been built to a strict budget, the small building footprint delivering a superior cost value outcome.
Double glazed hardwood timber windows and doors are incorporated with high levels of building insulation. A steel pergola and overhangs to the North shade the building from the summer sun while the folding roof form protects the building from the harsh Western summer sun. Low water use fixtures adorn the interior and a lot of interior elements have been handcrafted by the owner such as the basin and light fittings. The buildings are 100% off grid, encompassing an innovative electrical storage solution that has a mechanical flywheel battery as opposed to traditional battery storage and is powered by 26kw of solar panels. 210,000L of rainwater storage is provided for use in the studios.

What inspired Michael Ferris to create a luxury tourism accommodation in Mudgee, and how does his background as a sculptor influence the design and atmosphere of the project
Michael was inspired to produce a high quality tourism accommodation destination that would compliment the wedding venue next door owned and ran by his parents. He is a practicing artist and sculptor and he wanted to create a distinct sculptural quality within the work. The buildings have a complex sculptural geometry in the form of a raking rammed earth wall and a folding sheet metal roof form.
What inspired Michael Ferris to create a luxury tourism accommodation in Mudgee, and how does his background as a sculptor influence the design and atmosphere of the project
Michael intended to create a luxury tourism accommodation offering that would compliment the high end wedding venue next door which is owned and ran by his parents. He wanted the buildings to have a sculptural quality which is achieved in the form of a folding sheet metal roof and raking rammed earth wall. The buildings have many features that have been hand crafted personally from basins to light fittings.
How does the location at 99 Mount Pleasant Ln, Buckaroo NSW contribute to the overall experience of Kavillo Studios, and what impact does the project aim to have on the local community and tourism in Mudgee?
The large rural property enables privacy for the occupants but the close proximity to the adjoining wedding venue provides much needed amenity to the overall operation.

Can you describe the architectural style and design elements of Kavillo Studios? How do these elements reflect the luxury aspect of the accommodation?
The architectural style of Kavillo Studios is contemporary with a distinct response to the historical context of the site. The building utilises rural vernacular materials such as rammed earth and galvanised sheet metal cladding.
Who are the key members of the project team, and how did their expertise contribute to the realization of Kavillo Studios? What role did photographer Amber Hooper play in capturing the essence of the project?
Our engineer Scott Smalley Partnership were instrumental in creating an economical, yet complex structural system that could be replicated easily. Amber hooper is a long time collaborator and she captures the most amazing moments of architectural projects.
What are the future plans for Kavillo Studios? Are there any upcoming expansions or new features that guests can look forward to?
There is currently two completed buildings, two under construction and plans for another two in the future.














