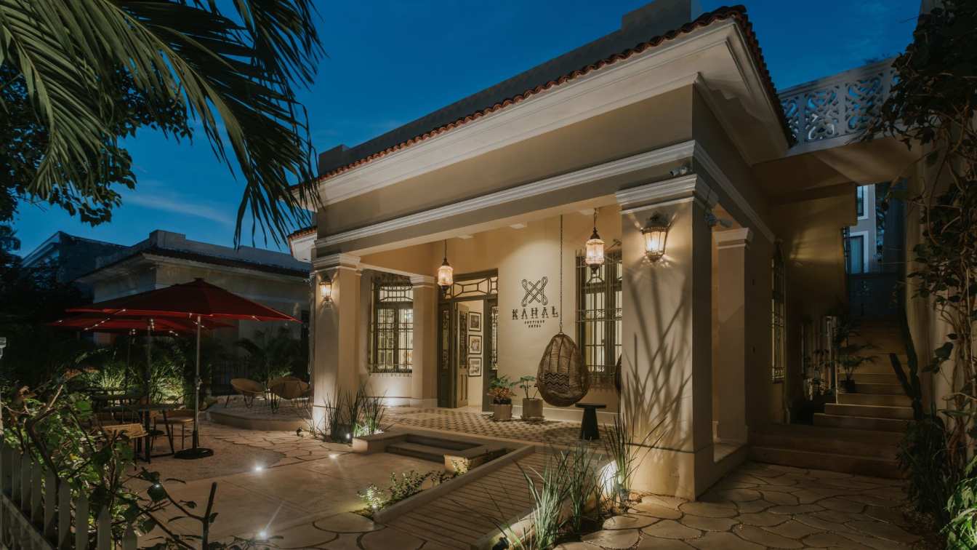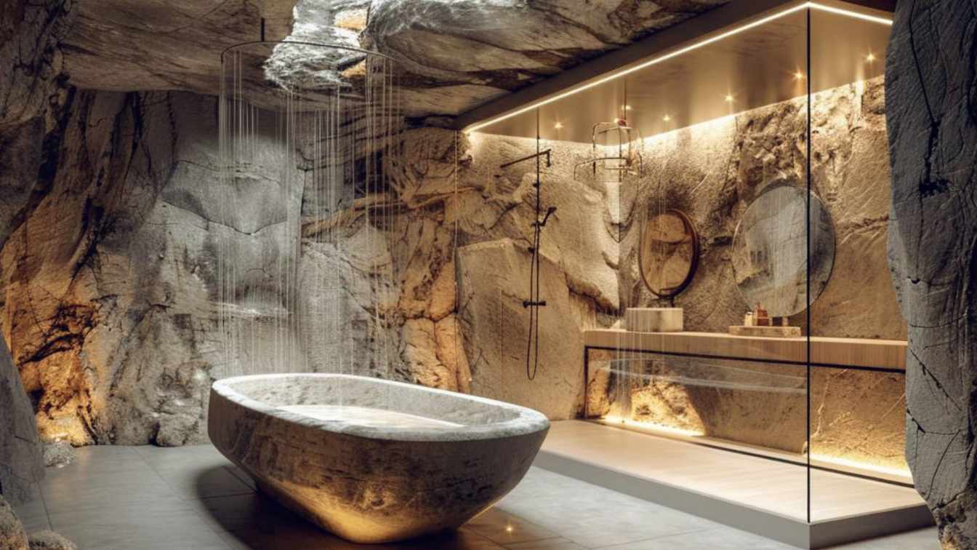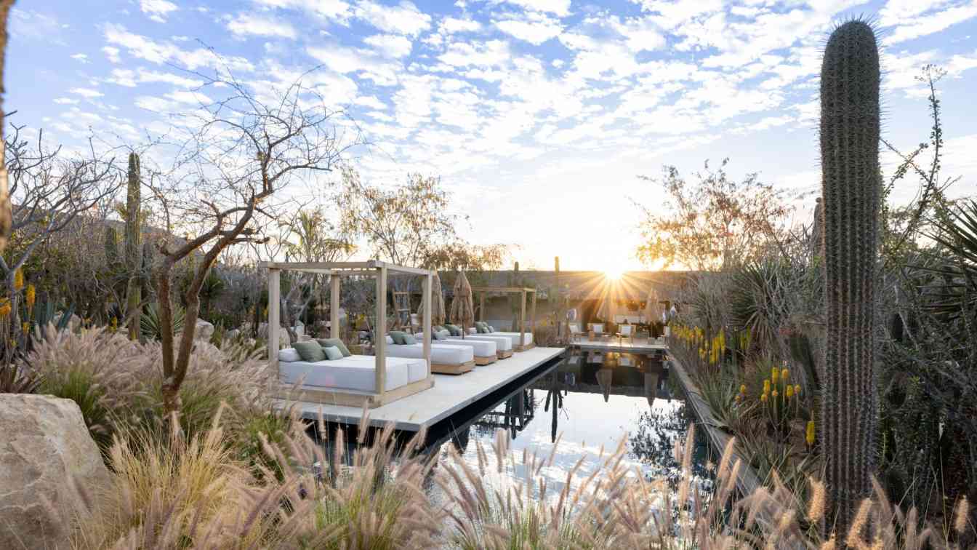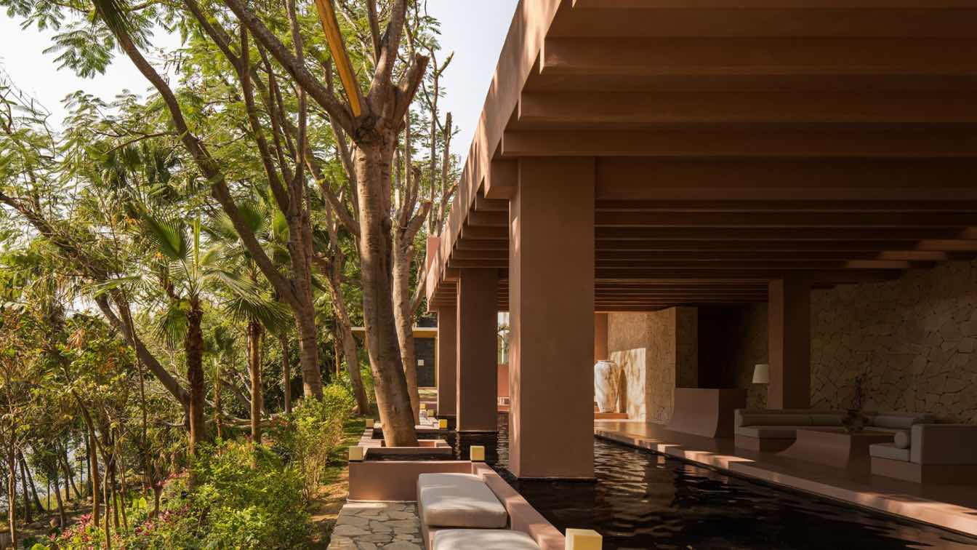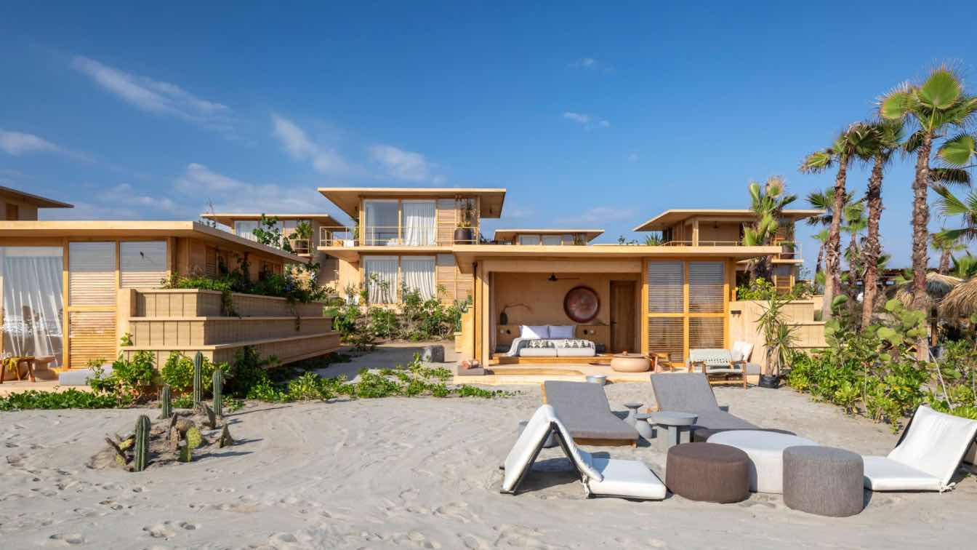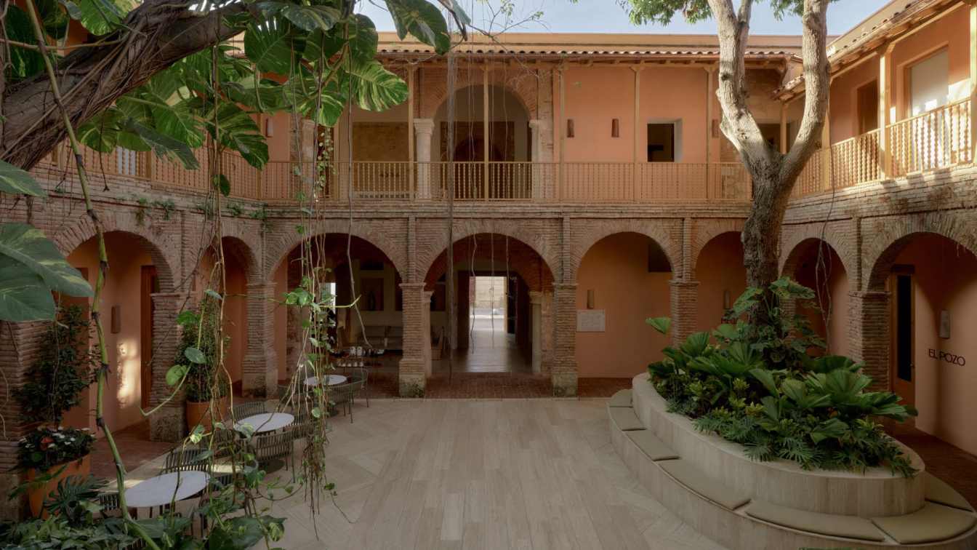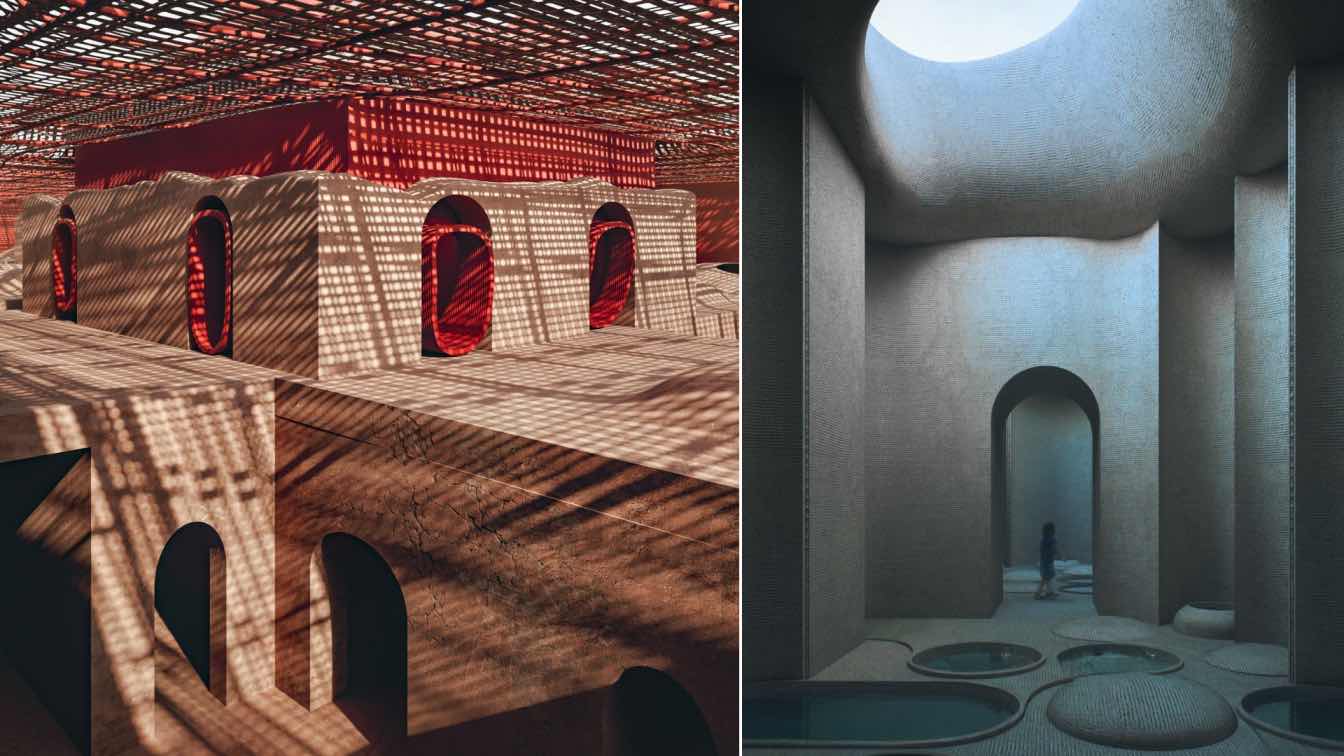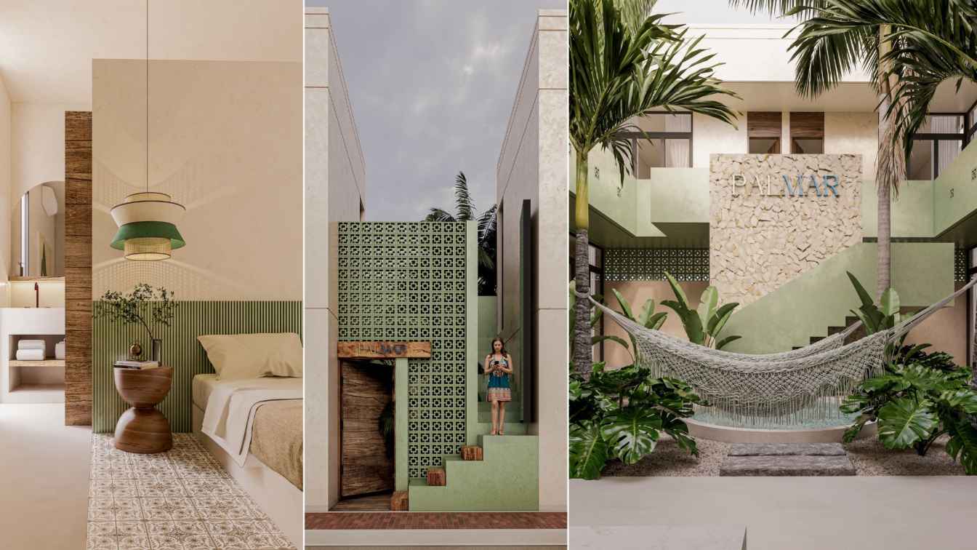Located in the heart of the White City, right on Paseo Montejo, the boutique hotel brings together tradition and sophistication in a welcoming atmosphere that merges the characteristic textures, aromas, colors and warmth of the Yucatan Peninsula.
Photography
Kahal Hotel, Diafragmas, David Yawalker
Perched on the edge of a breathtaking cliff, this one-of-a-kind hotel seamlessly blends into the rugged rock formations, creating a harmony between nature and design. With expansive glass facades mirroring the surrounding landscape.
Project name
Elysium Cliffs
Architecture firm
Archi_mediya
Location
Chabahar Brice Port
Tools used
Midjourney AI, Adobe Photoshop
Principal architect
Mediya Parsafard
Typology
Hospitality › Hotel
Designed to blend in with nature and built with deep respect for History and for the local community, this boutique hotel in Baja California offers a sensorial experience where gastronomy, architecture and excursions intertwine in perfect harmony.
Photography
Courtesy of El Perdido
Inspired by the purity of the landscape, we craft a minimalist yet poetic sanctuary—one that allows those who dwell within to dissolve into the essence of nature, shedding the weight of the material world. Here, the self is returned to its quiet, unburdened state—balanced, still, and at peace.
Architecture firm
Funs Creative Design Consultant
Location
Jinghong, Xishuanbanna, China
Photography
Chuan HE from Herespace
Principal architect
Robin Luo
Collaborators
CHIC Design
Typology
Hospitality › Hotel
In the heart of the Oaxacan coast, the sustainable architecture of Productora and the interior design of The Book of WA come together in a harmonious dialogue between the constructed and the natural. This project employs materials that respect local biodiversity, integrating regenerative building practices that enhance the essential beauty of the l...
Architecture firm
Productora
Location
Puerto Escondido, Oaxaca, Mexico
Photography
Onnis Luque, Kymaia
Principal architect
Natalia Badia
Design team
The Book of WA
Collaborators
Ezequiel Ayarza Sforza (Conceptualization and development), Eduardo García (Culinary concept)
Interior design
The Book of WA
Tools used
Reinforced concrete walls, slopes made of on-site blocks with concrete and local soil, traditional palapa with palm and wooden beams
Construction
Salinas Architecture and Construction
Material
Concrete, local wood, concrete blocks with local soil, local palm
Typology
Hospitality › Hotel
Las Mercedes Hotel is a contemporary project deeply connected to its historic surroundings. Its courtyards, terraces, and open spaces offer guests an experience that immerses them in the essence of the Colonial City, while its sustainable architecture and carefully chosen local materials reflect a strong commitment to the Dominican environment and...
Project name
Kimpton Las Mercedes Hotel
Architecture firm
Moneo Brock Architects
Location
155 Las Mercedes Street, 10210 Santo Domingo, Dominican Republic
Principal architect
Belén Moneo, Jeff Brock
Design team
Javier del Pozo, Federico Pérez, Laura Cerpa, Peter Rae, Laura Alonso, Francisco Blázquez, Gador Potenciano, Yaiza Camacho, Maite Rodríguez, Enrique González, Miguel de la Ossa
Collaborators
Building services engineering: Engineers Assesors. Technical architect: Aparejadores ACC. Structural engineering: Calter. Contractor: Aybar Constructora. Interior designers: Pepe Deudero and Linette Nardi. Lighting design: CA2L. Landscape design: PWP Studio. Brand: KIMPTON IHG. Operator: Iberostar. Structural consultants: Calter Ingeniería. Electrical consultants: Estel. Woodwork: Alumader
Material
Ceramic – Vertical Surfaces. Travertine – Floors. Aluminium – Louvers. Glass – Railing Louvers. Wood – Woodwork
Client
Megeve Investment Office
Typology
Hospitality › Hotel
The Ernan Boutique Hotel rethinks the conventional approach to boutique hotel design, shifting away from strict historical restoration to make renovation part of the design process.
Project name
The Ernan Boutique Hotel
Architecture firm
Kalbod Studio
Tools used
Rhinoceros 3D, Twimotion
Principal architect
Mohammad Rahimizadeh, Shaqayeq Nemati
Design team
Nastaran Shabanzadeh, Tannaz Ahmadinasab, Asha Atashband
Visualization
Ziba Baghban
Typology
Hospitality › Hotel
Palmar Hotel Boutique is a space designed to offer a unique hospitality experience on the island of San Andrés, Colombia. Its architecture combines natural materials, fresh colors, and a harmonious integration with the local vegetation, creating a serene and welcoming atmosphere.
Project name
PALMAR Hotel Boutique
Architecture firm
KAMA Taller de Arquitectura
Location
San Andrés, Colombia
Tools used
AutoCAD, SketchUp, Adobe Photoshop
Principal architect
Kathia Garcia, Armando Aguilar
Design team
Kathia Garcia, Armando Aguilar
Collaborators
• Interior design: KAMA Taller de Arquitectura • Landscape: KAMA Taller de Arquitectura • Supervision: KAMA Taller de Arquitectura • Materials: Chukum, Concreto, Madera
Visualization
KAMA Taller de Arquitectura
Status
Under Construction
Typology
Hospitality › Hotel Boutique

