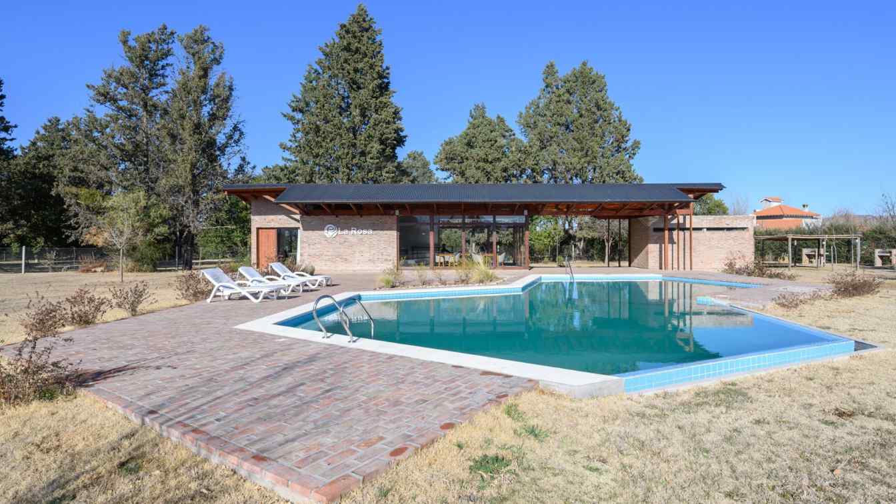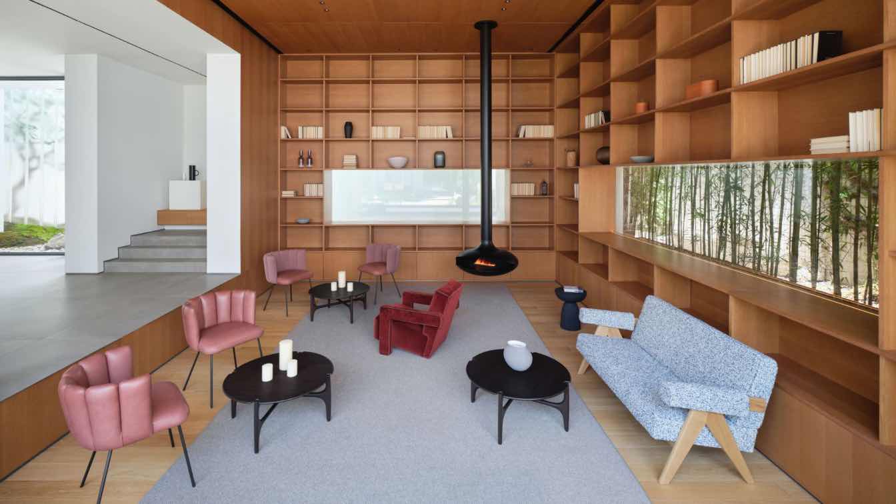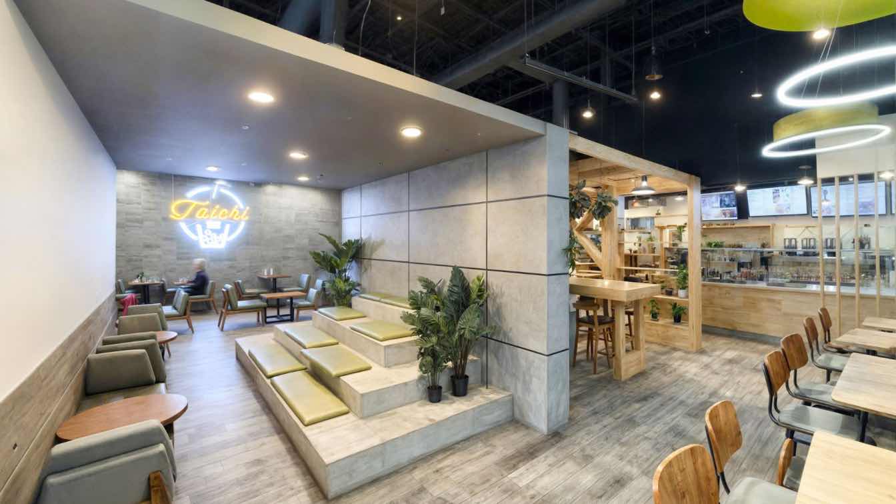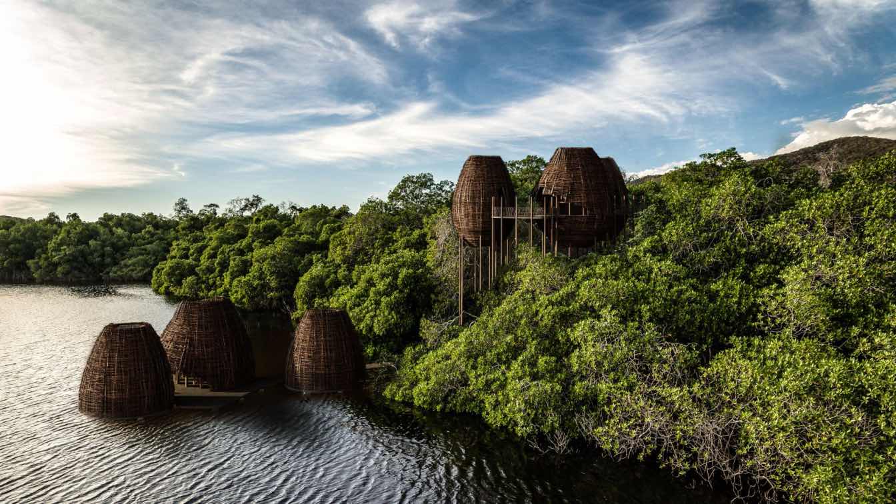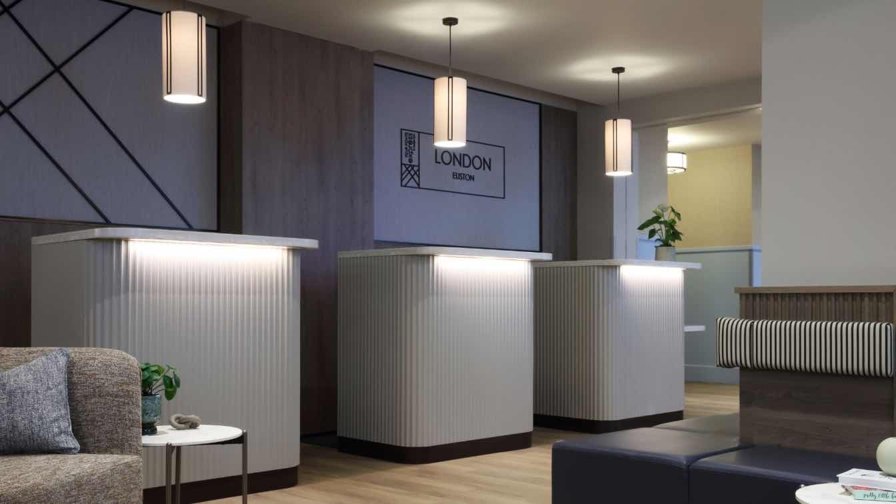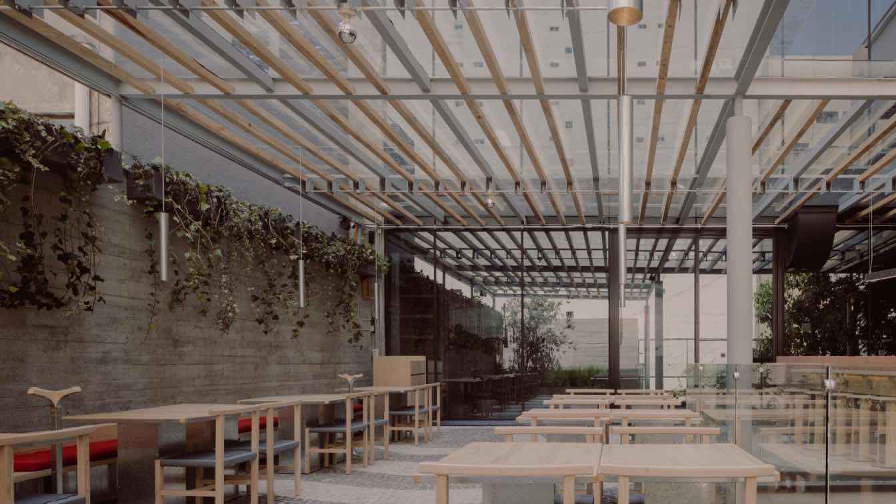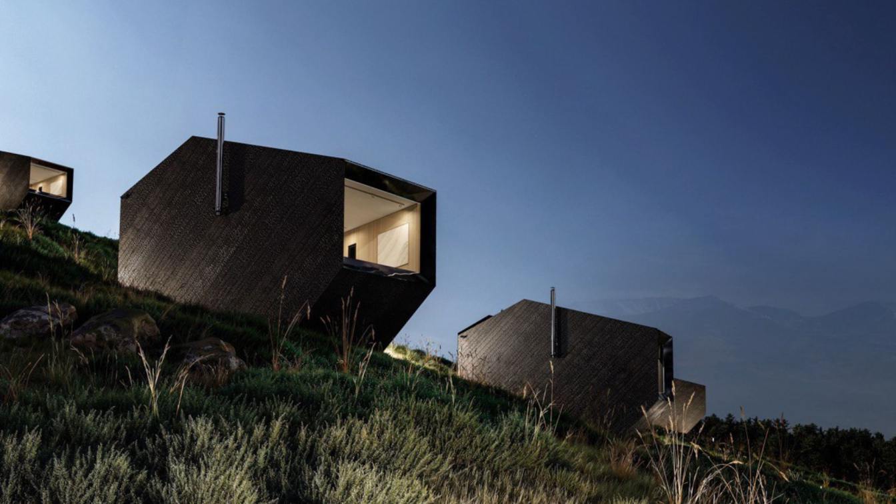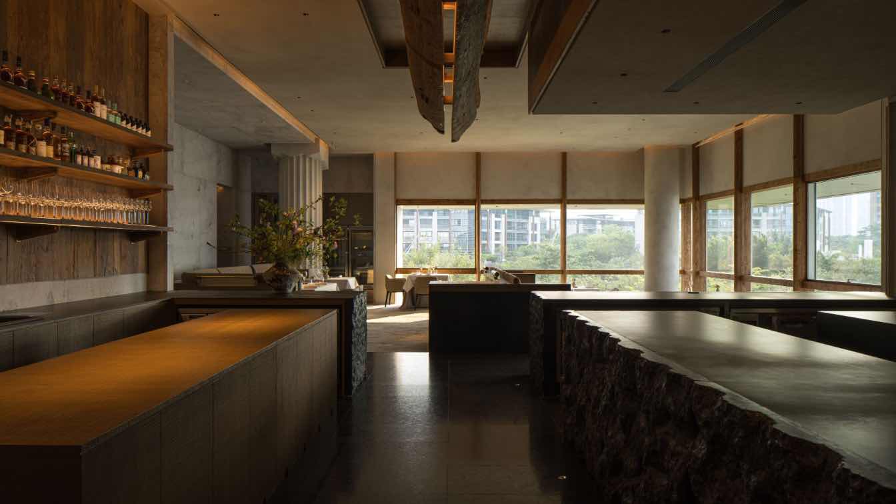S.U.M. Apart is a space designed to offer tranquility and disconnection for visitors, integrating design, comfort, and regional identity. Located in Mina Clavero, Córdoba, its simple design focuses on creating a recreational and relaxing environment for an apart hotel.
Project name
S.U.M. APART
Architecture firm
LOMA Arq+
Location
Mina Clavero, Córdoba, Argentina
Photography
Gonzalo Viramonte
Principal architect
Rosica Lorena, Williams Matías
Material
Brick, Concrete, Wood, Glass
Typology
Hospitality › Hotel
Designer Zhang Haihua has completed a boutique hotel project in the ancient city district of Suzhou, transforming three existing residential buildings into a courtyard building whose layout is inspired by the region’s traditional Jiangnan-style houses.
Project name
Hua Xu Boutique Hotel
Location
Pingjiang Street, Suzhou City, China
Principal architect
Zhang Haihua
Design team
Wang Xiao, Sun Huihui
Built area
1,000 m²; Courtyard area: 300 m²
Collaborators
Suzhou Uliving Trading Co., Ltd.
Interior design
Z+H Renhai Design
Landscape
Z+H Renhai Design
Typology
Hospitality › Hotel
TCT Design: The design of Taichi Bubble Tea in Ithaca, NY, near Cornell University, was driven by the diverse needs of the surrounding academic community.
Project name
Taichi Bubble Tea - Ithaca, NY, USA
Architecture firm
TCT Design
Photography
Sophie C. Lake
Principal architect
Candice Jiang
Design team
Samantha Greene, Liam Hayes
Interior design
Samantha Greene
Environmental & MEP
Liam Hayes
Construction
TCT General Contractors
Landscape
Designer Plants
Material
FireGuard fire retardant coating / Lumber/ Wall Theory lightweight concrete Panel/ concrete & geofoam/ MuffleCloud Acoustic Ceiling Cloud
Tools used
Autodesk Revit, Lumion, SketchUp
Client
Taichi Bubble Tea - Ithaca, NY
Typology
Hospitality › Restaurant
The paths explore community, shared experiences and human integration with nature. The branches covering the structures shade the bungalows in a region where temperatures often exceed thirty degrees Celsius.
Architecture firm
Tetro Arquitetura
Location
Tumbira Region, Amazon Forest, Brazil
Tools used
SketchUp, AutoCAD, Adobe Illustrator, Adobe Photoshop
Principal architect
Carlos Maia, Debora Mendes, Igor Macedo
Design team
Bianca Carvalho, Sabrina Freitas, Marcia Aline, Manuela Moss
Visualization
Igor Macedo
Typology
Hospitality › Hotel
SpaceInvader has completed the interior design scheme for new hotel brand Four Points Express by Sheraton in its first European iteration in London’s Euston.
Project name
Four Points Express by Sheraton
Architecture firm
SpaceInvader
Photography
Pip Rustage, Splendid Hospitality
Principal architect
Maith Design
Design team
Space Invader, Maith Architects, Elkoms, Assured CMS
Collaborators
Operator: Splendid Hospitality. Developer: Dean Street Developments / Assured CMS. Environmental & MEP: Elkoms Consulting. Internal & External Signage: L&G Signs. Joinery Bedrooms: David Malin-KB Joinery Public Areas:Rapid Group & Mansion House Interiors. Furniture supplier: Orbium. Furniture brands: Pedrali, Billiani, Gaber, S.CAB, Fenabel, SF Collections. Artwork & Wall Graphics: Spires Art
Interior design
SpaceInvader
Civil engineer
Shear Design
Structural engineer
Shear Design
Environmental & MEP
Elkoms Consulting
Lighting
Most feature lighting is by Chelsom
Visualization
In House CGIs by SpaceInvader
Tools used
Autodesk 3ds Max,V-ray
Client
Splendid Hospitality
Typology
Hospitality › Hotel
It is a space that serves as a stage for friends to share, immersing visitors in Korean culture through design and gastronomy.
Location
Mexico City, Mexico
Principal architect
Ricardo Martínez, Camila Ureña
Collaborators
VETA (Furniture)
Typology
Hospitality › Restaurant
We are excited to present our glamping project in Armenia, designed to offer an unparalleled retreat that blends modern comfort with the natural surroundings. Drawing from our successful track record in modular construction, including the high-altitude Tenir Eco Hotel project in Kazakhstan.
Project name
Badasar Eco Hotel
Architecture firm
Levelstudio
Location
Yerevan, Armenia
Principal architect
Yerian Bosci, Bekzat Amanjol
Design team
Yerian Bosci, Bekzat Amanjol, Aizhan Sagat
Interior design
Bekzat Amanjol, Zinur Tazetdinov
Civil engineer
Zinur Tazetdinov
Structural engineer
Yerian Bosci
Environmental & MEP
Bekzat Amanzhol
Supervision
Zinur Tazetdinov
Visualization
Levelstudio
Tools used
3 Autodesk 3ds Max, SketchUp, AutoCAD, Adobe Photoshop
Material
Metal, wood, glass, stainless steel, porcelain ceramics
Status
Under Construction
Typology
Hospitality › Modular Architecture, Hotel business
Affinité is a fine dining restaurant located at the Sea World Culture and Arts Center in Shenzhen, enjoying a prime geographical position with mountain and sea views. The original brand logo of Affinité features the Three Rabbits Sharing Ears, inspired by the frescoes in the Mogao Grottoes of Dunhuang.
Architecture firm
A.ardon
Location
SEA WORLD CULTURE & ARTS CENTER, Shenzhen, China
Principal architect
Yu Mingmin
Design team
Wang Rentao, Tang Xingqi, Chen Jie,Wen Zhihong, Nie Chengxu, Yuan Meilun, Zeng Ran
Construction
Xiamen Yuhua Decoration Engineering Co., LTD
Lighting
Lightlinks International Limited
Material
Old Chinese fir wood plank,Chengdu Yuanshe culture communication Co., LTD. Old timber art installation, Vintage Timber. Metal products, Heyi stainless steel. Art coating,BAILAMOE. Angola black\Bulgarian Beige\Fish Belly Grey,Shuitou stone
Tools used
SketchUp, AutoCAD
Client
Shenzhen Yuanshi brand management Co., LTD
Typology
Hospitality › Fine Dining Restaurant

