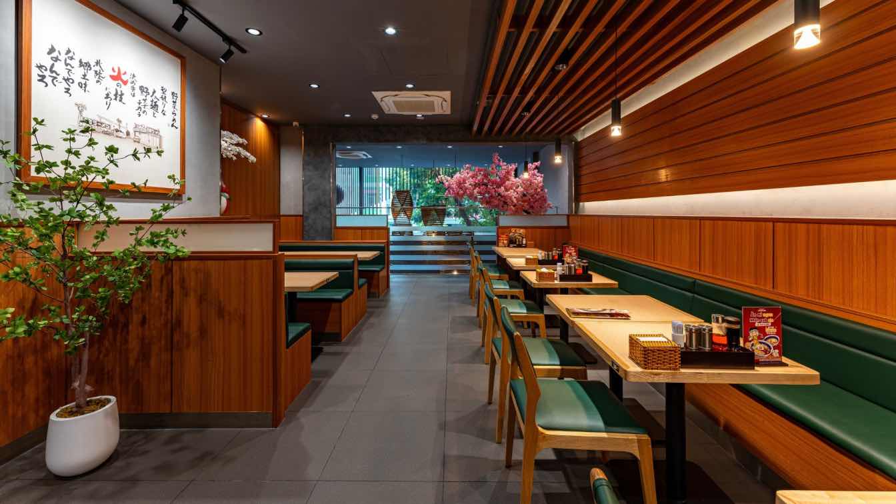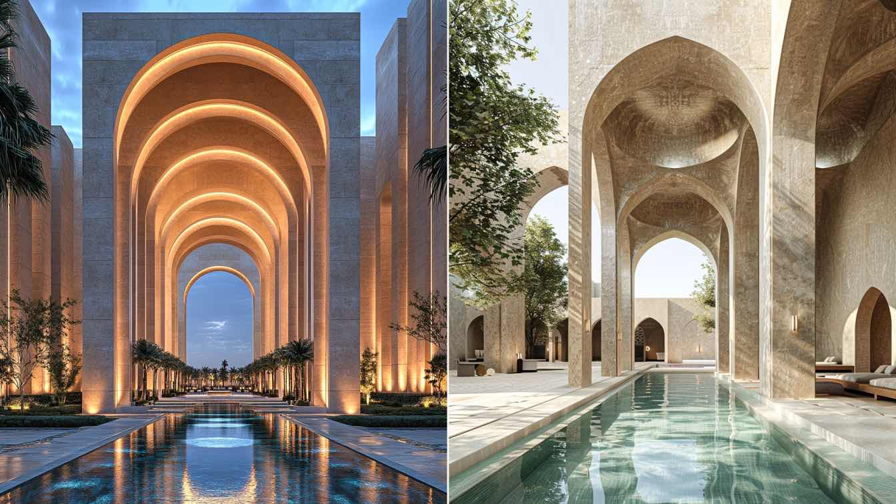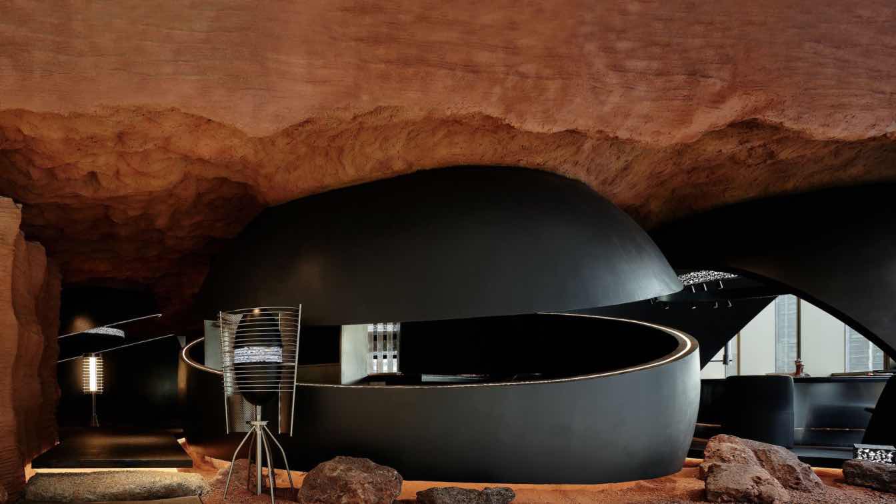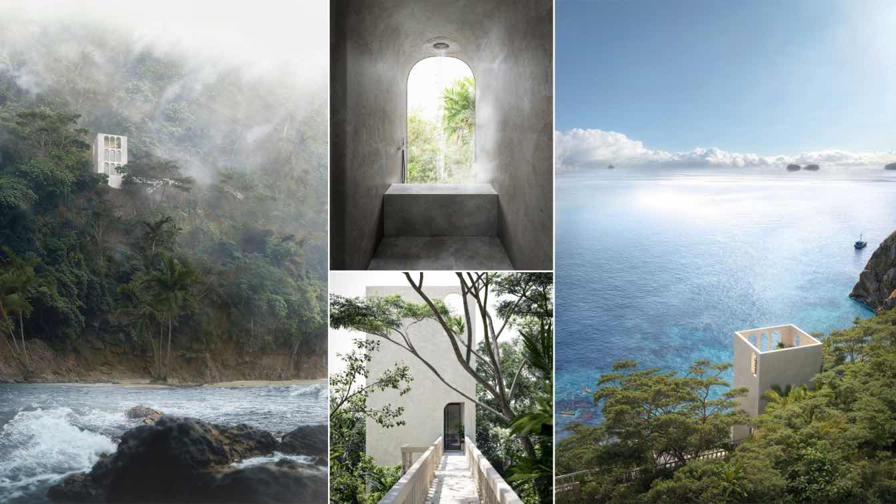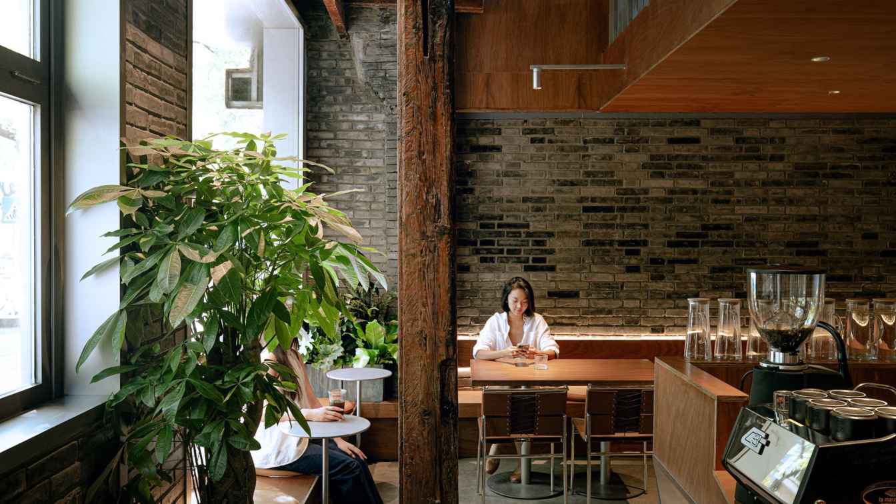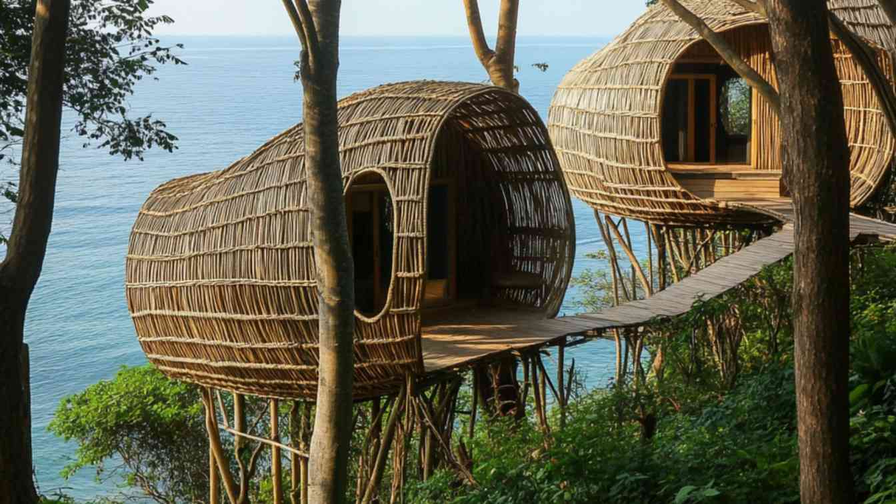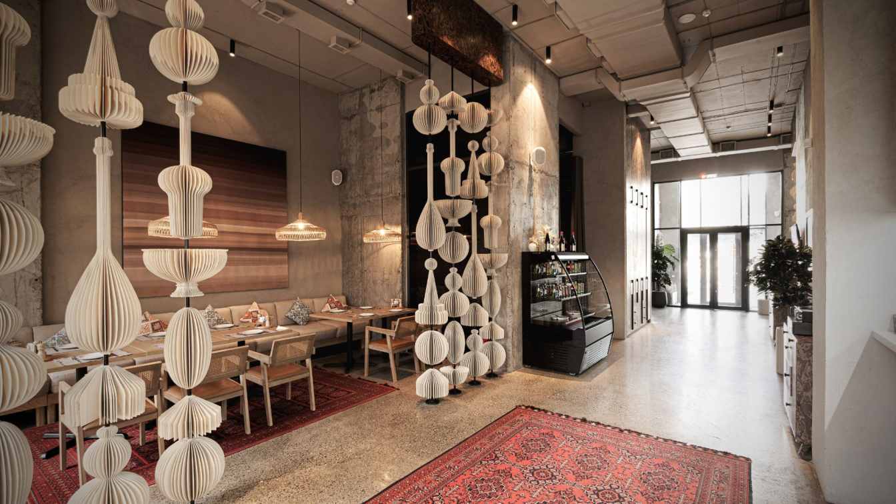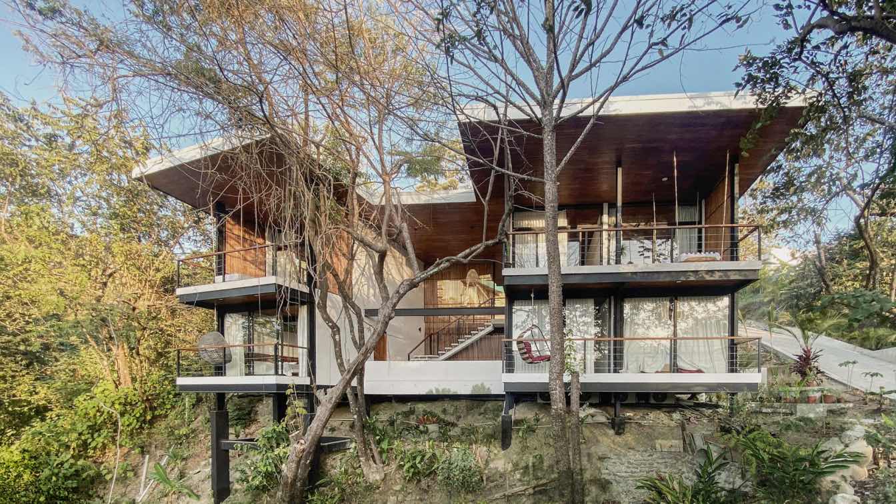By creating a space design that Vietnamese people love, I hope to make ramen feel more familiar to them and to help it become more widely known among Vietnamese people.
Project name
HACHIBAN RAMEN(8 番らーめん) - Lê Văn Sỹ
Architecture firm
MIRAI IDCD
Location
300a Đ. Lê Văn Sỹ, Phường 1, Tân Bình, Hồ Chí Minh, Vietnam
Photography
Anthony Nguyễn
Principal architect
Mamoru Maeda(前⽥ 護), Trần Bình Trọng
Design team
Mamoru Maeda (Mr), TRẦN BÌNH TRỌNG (Mr
Interior design
MIRAI IDCD
Completion year
August /2024
Environmental & MEP
Kitchen (HOSHIZAKI VIETNAM)
Material
Main finishing / equipment [Internal audience seats]: Floor: Ceramic tile. Counter: laminate. Wall: mortar paint, natural bamboo panel. Ceiling: LGS + PB top lime plastering iron finish, MDF laminate finish. Features and lighting fixtures: Floor: Anti-slip tile; Ceiling: System ceiling
Tools used
AutoCAD, SketchUp, Adobe Photoshop, Adobe Illustrator
Typology
Hospitality › Restaurant
Step into a world where ancient traditions meet modern elegance. This luxury hotel in Qeshm Island, Iran, is a true masterpiece, drawing inspiration from the timeless beauty of Iran's ancient caravanserais.
Architecture firm
Hamidi Archstudio
Tools used
Midjourney AI, Adobe Photoshop
Principal architect
Azadeh Hamidi
Design team
Hamidi Archstudio Architects
Visualization
Azadeh Hamidi
Typology
Hospitality › Hotel
As a seasoned teppanyaki dining brand, Wanmo's newly upgraded location is nestled in the bustling Wujiaochang area of Shanghai. This spot, a cultural hub that attracts a youthful demographic, not only boasts a vibrant consumer base but also houses major tech firms like ByteDance and Bilibili.
Project name
Wanmo Teppanyaki
Architecture firm
Wuxing Youxing Space Design
Principal architect
Wei Zhixue
Design team
Sun Zheng, Pan Ping, Xie Kaiming, Xu Peng
Construction
Hangzhou Jutie Decoration
Landscape
Hangzhou Zhige Lighting
Lighting
Hangzhou Zhige Lighting
Typology
Hospitality › Restaurant
KOHLERSTRAUMANN has transformed an old janitor's apartment into a sophisticated two-story boutique bungalow on the cliffs of West Boracay. The design emphasizes minimalism, with the entire structure clad in locally-sourced stone, creating a seamless connection with the natural surroundings.
Project name
West Boracay
Architecture firm
KOHLERSTRAUMANN
Location
Boracay, Philippines
Principal architect
Aaron Kohler, Marc Straumann
Design team
KOHLERSTRAUMANN
Visualization
KOHLERSTRAUMANN
Typology
Hospitality Architecture
T TIME is a comprehensive restaurant with Yakitori, craft beer, and private dinning. It is located at 239 Andingmen Avenue in Beijing. The combination of the old courtyard and the new shops creates a chaotic yet inclusive commercial environment.
Project name
T TIME - Yakitori&Craft Beer & Private dining
Architecture firm
PaM Design Office
Location
No.239, Andingmen Street, Beijing, China
Design team
Mi Qiangqiang, Wu Xiaomin, Yu Dongyan
Collaborators
Shui Wei Zhou (Overall Stainless Steel), Wang Tao (Vintage Timber), QUZU (Lighting)
Completion year
June, 2023
Construction
Mai Zhuangzhuang
Typology
Interior Design › New Construction, Renovation
Imagine escaping to a place where wicker huts stand on the edge of the forest, facing the sea—where nature and architecture come together in perfect harmony. These stunning hotel huts are crafted from interwoven reeds, wood, wicker, and bamboo.
Project name
Peace of Mind
Architecture firm
Green Clay Architecture
Location
Black Forest, Germany
Tools used
Midjourney AI, Adobe Photoshop
Principal architect
Adobe Photoshop
Design team
Green Clay Architecture
Visualization
Adobe Photoshop
Typology
Hospitality › Hotel
The interior of the Uruk restaurant aims to move away from the clichéd solutions typical of Eastern interiors: floral patterns and ornaments, pointed arches, mosaic panels, and bright color schemes. Instead of creating yet another stereotypical "Eastern" space.
Project name
Interior of oriental cuisine restaurant “Uruk”
Architecture firm
Rustam Hamd
Location
Kazakhstan, Astana
Photography
Gleb Kramchaninov
Principal architect
Rustam Khamdanbayev
Design team
Rustam Khamdanbayev
Interior design
Rustam Khamdanbayev
Collaborators
Nuar Astana
Material
Concrete, Plaster, Wood
Visualization
Rustam Khamdanbayev
Tools used
Revit, Autodesk 3ds Max, Adobe Photoshop
Typology
Hospitality › Restaurant
In the heart of the Costa Rican jungle, this Boutique Hotel emerges. It is the result of a long design process that originated from a private competition. Given the impossibility of visiting the site in person, a large model was made to better understand its topography and steep slope (negative from the street).
Project name
Hotel Villa Gaspar Terrazas
Architecture firm
Mecba.arq - Materia Espacio Arquitectura
Location
Playa Hermosa, Puntarenas, Costa Rica
Photography
Marco Antonio Marchese
Principal architect
Marco Marchese
Design team
Marco Marchese, Andres Cardenas, Sebastian Cardenas, Franco Brunori
Collaborators
Mariana Lago, Alumine Peralta Martinez, Juliana Benzo, Rocio Falco
Interior design
Mecba.arq
Tools used
AutoCAD, SketchUp, Lumion, Adobe Photoshop, Adobe Lightroom
Material
Concrete, Brick, Pvc, Wood, Metal, Stone
Typology
Hospitality › Hotel

