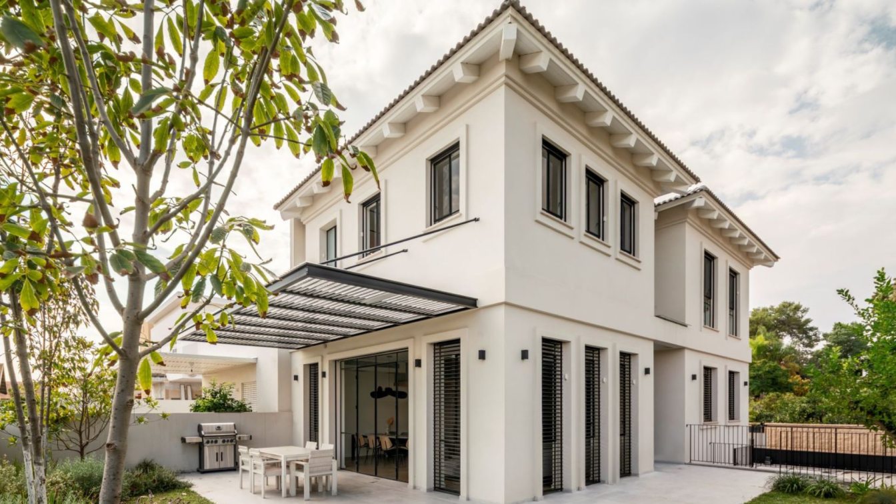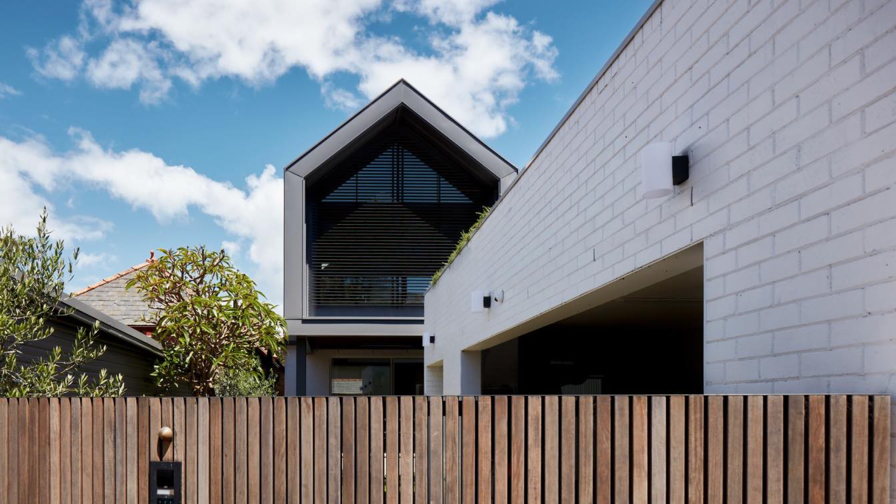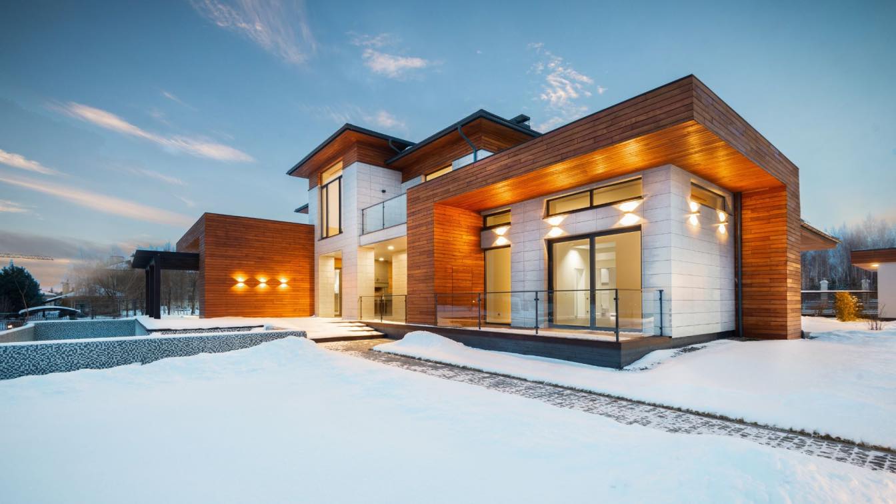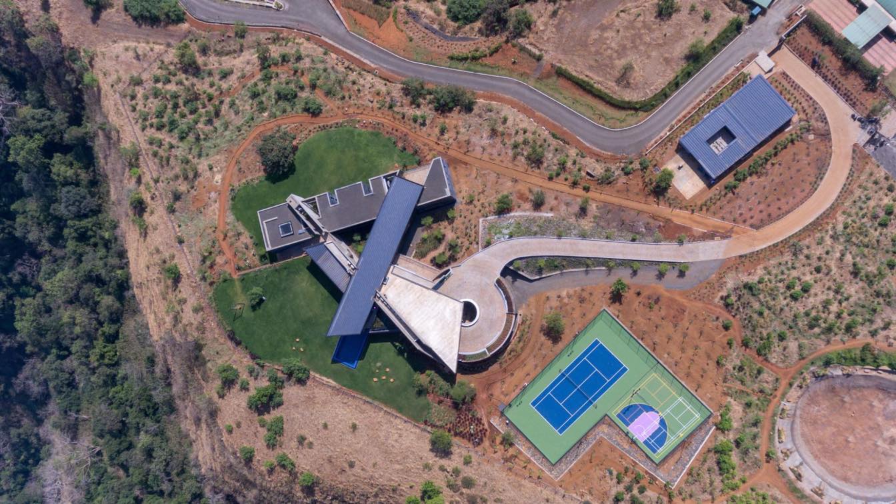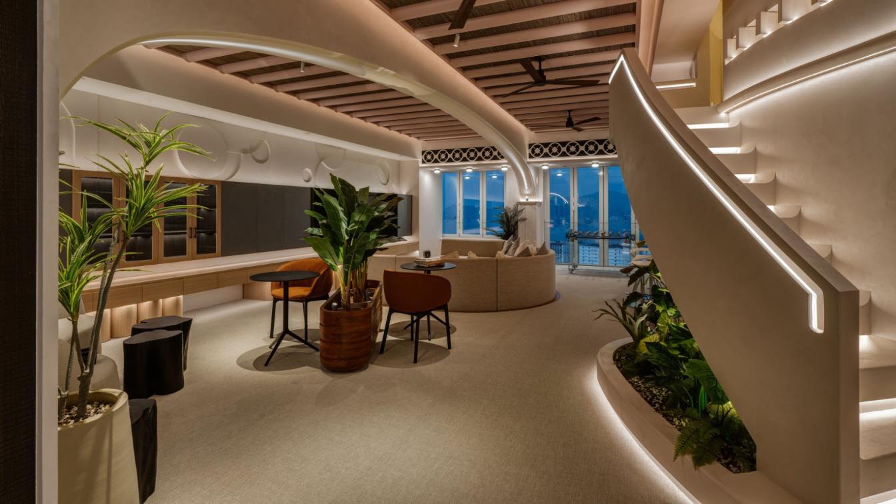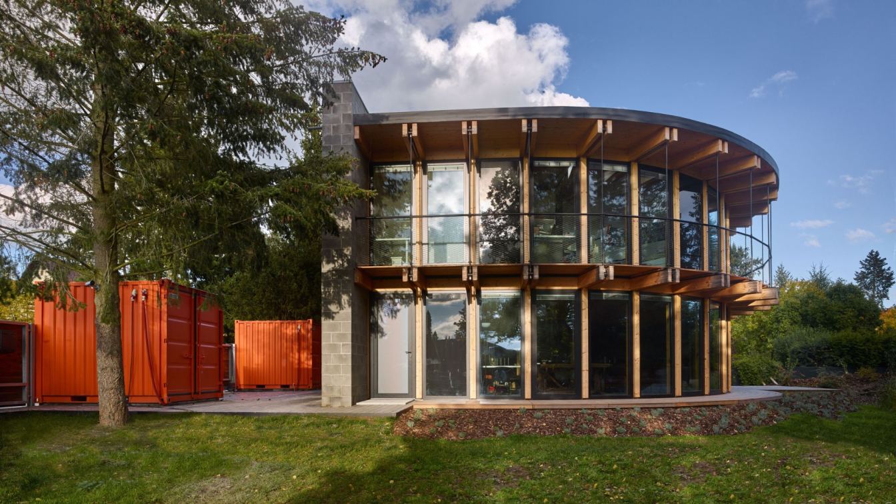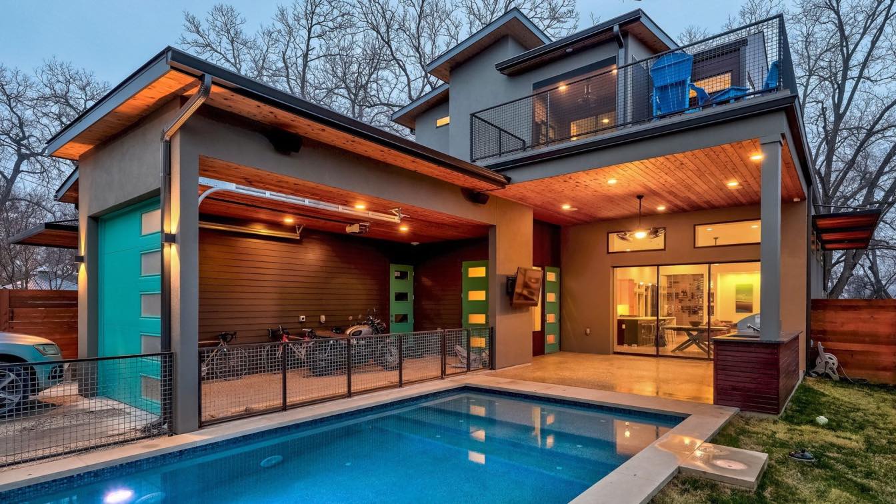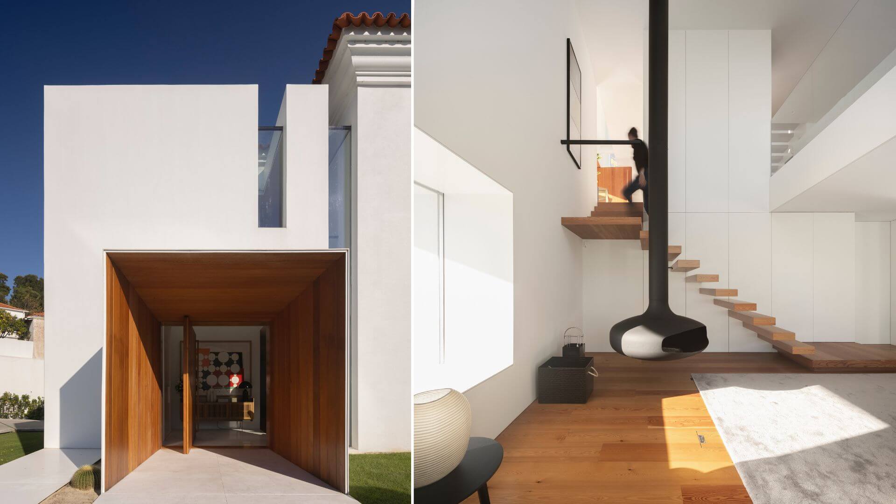The house in Even Yehuda, Israel was built on family-owned land that used to be a citrus orchard in the past. Holding memories and smells from their childhood, it was imperative to keep grand openings that will dismiss the borders between the house and its green surroundings.
Project name
Even Yehuda House
Architecture firm
Leibel Architects
Location
Even Yehuda, Israel
Photography
Peled Studios
Design team
Liat Eliav Design Studio
Interior design
Liat Eliav Design Studio
Material
Concrete, Wood, Glass, Stone
Typology
Residential › House
This project involved the revival and extension of a single level federation detached cottage. The scope involved refurbishing the street façade and retained lower level rooms, influenced by the original period detailing, and extending to the rear and above with a first floor and detached carport in a contrasting material aesthetic.
Project name
Modest Start Bold Finish
Architecture firm
Hobbs Jamieson Architecture
Location
Manly, New South Wales, Australia
Principal architect
Adam Hobbs
Design team
Adam Hobbs, Viktoria Cummings
Interior design
Hobbs Jamieson Architecture
Civil engineer
NB Consulting
Structural engineer
NB Consulting
Environmental & MEP
Efficient Living
Lighting
Hobbs Jamieson Architecture
Supervision
Hobbs Jamieson Architecture
Visualization
Hobbs Jamieson Architecture
Tools used
Vectorworks, SketchUp
Construction
JTB Building
Material
Brickwork, Standing Seam Cladding
Typology
Residential › House › Renovation
When it comes to the exterior design of your home, you want to make sure that you choose something that is going to be both aesthetically pleasing and practical. You don't want to have to worry about maintenance issues or repairs every time it rains! In this blog post, we will discuss some tips on how to get an excellent home exterior design.
Photography
Max Vakhtbovych
The site is located on the outskirts of bustling Mumbai, in the quiet of the Sahyadri hills. The sweeping views of the Western Ghats in almost any direction are the highlight of this otherwise simple parcel of land. The capturing and framing of these picturesque landscapes was the primary inspiration behind the design.
Architecture firm
lyth Design, reD Architects
Photography
Fabien Charuau
Principal architect
Apoorva Shroff
Design team
Shivam Patel, Rohit Jain
Completion year
December 2020
Civil engineer
Unique Concrete Technology
Structural engineer
Global Engineering Services
Environmental & MEP
Decor
Landscape
Professional Landscape Designs
Lighting
Arjun Rathi Design, Klove, Uniser, Lumens
Material
Concrete, Stone, Metal, Glass
Client
Apoorva and Kunal Shroff
Typology
Residential › House
Minus Workshop’s sustainable mission in a weekend getaway hub. Minus Workshop has taken over a design project from an eco-responsible couple having a great concern for sustainability which is a sizzling topic worldwide and beyond.
Project name
The Geometric Villa
Interior design
Minus Workshop
Location
Kowloon, Hong Kong
Photography
Steven Ko Interior Photography
Principal designer
Kevin Yiu
Design team
Minus Workshop
Material
Textured gleaming plaster, recycled glass mosaic, vinyl flooring, reclaimed wood, wall cover that made out of recycled paper
Contractor
Kiwi Construction
Typology
Residential › Apartment
In the southern part of Malé Kyšice town on the edge of the Křivoklát woods, there is a residential district originally home to weekend cottages. One such cottage on a flat plot of land was replaced by a passive home. The floor plan closely resembles a quarter-circle with walls made of exposed concrete blocks. The rounded wall and the ceilings are...
Project name
House That Opens Up to the Sun
Architecture firm
Stempel & Tesar architekti
Location
Malé Kyšice, Czech Republic
Principal architect
Ján Stempel, Jan Jakub Tesař
Collaborators
Chief project engineer: Aleš Herold; Wooden construction statics: Timber design.
Built area
Built-up Area 127 m² Usable Floor Area 157 m²
Typology
Residential › House
A custom home is a demanding prospect simply because not only does it cost quite a bit more than your regular suburban house, it often has unique, specialty components that need to be built from scratch. A custom home is an architectural statement of someone’s creativity and preferences and it is a real passion project in most cases.
Written by
Russell Michelson
Photography
Verde Builders Custom Homes®
The rehabilitation of this villa calls for various dimensions of dreams, both in the enjoyment of the interior and in the contemplation of the panoramic horizon. The contemporary language and materials, especially the volumes of white lacquered plates and large glass spans, clearly marked the enlargement, differentiated from the original house.
Architecture firm
VISIOARQ Arquitectos
Location
Coimbra, Portugal
Photography
Fernando Guerra | FG+SG
Principal architect
Vicente Gouveia, Pedro Afonso, Nuno Poiarez
Typology
Residential › House

