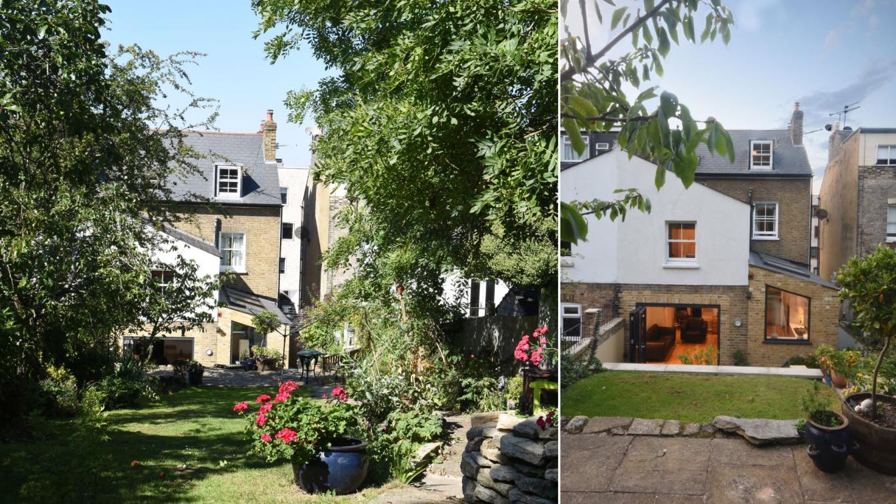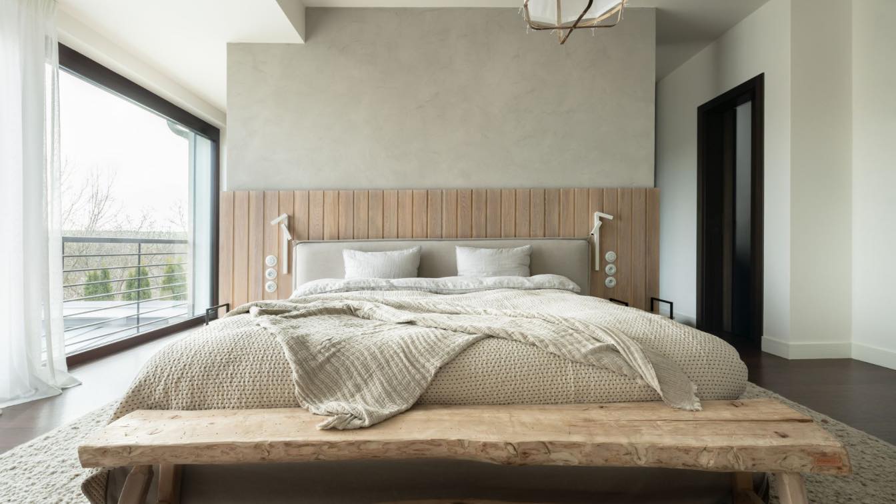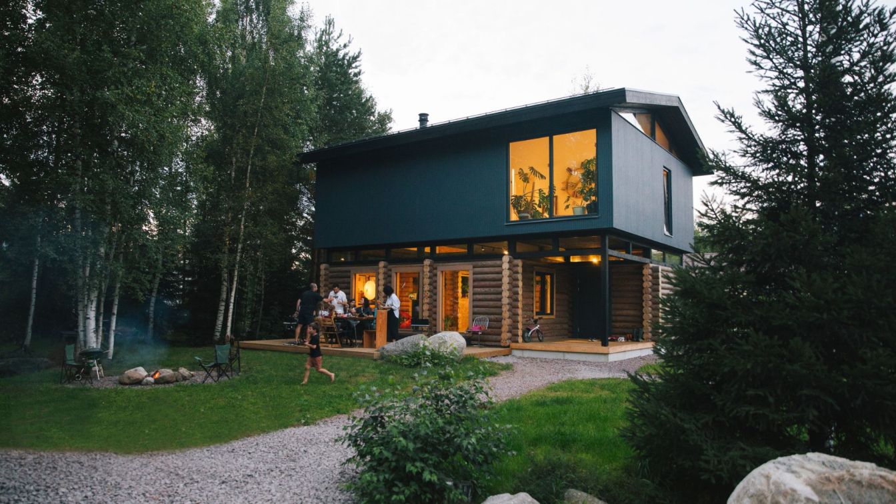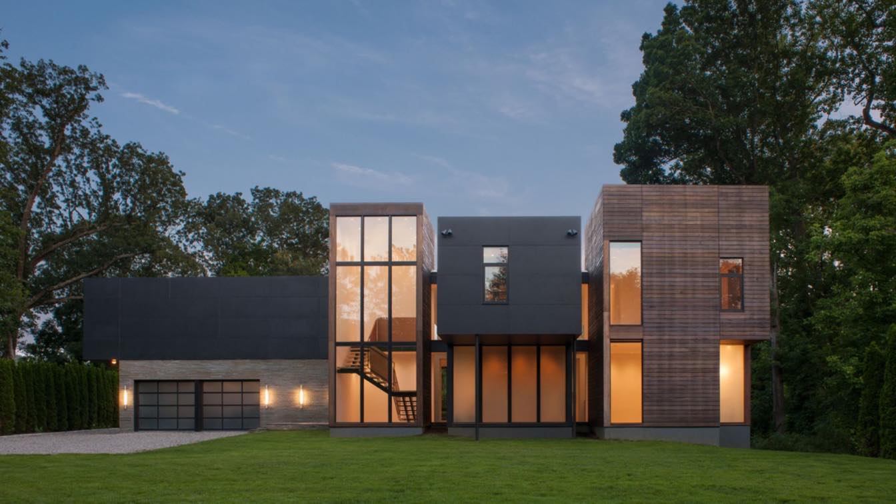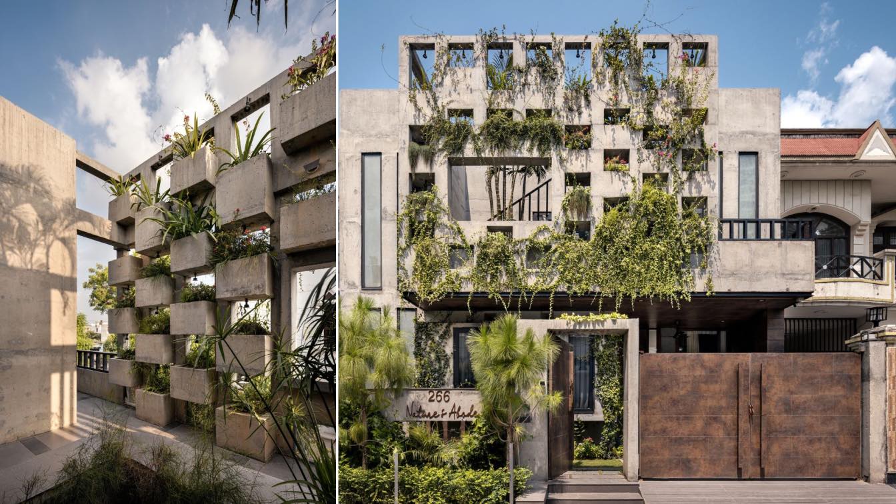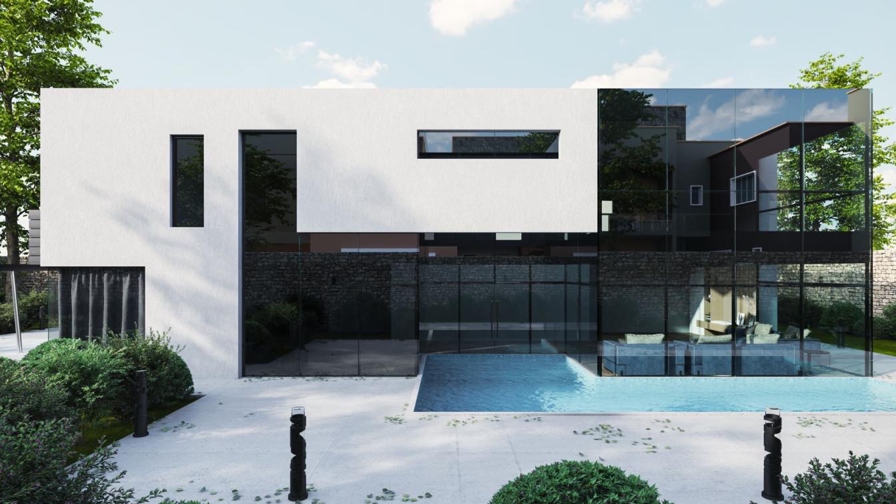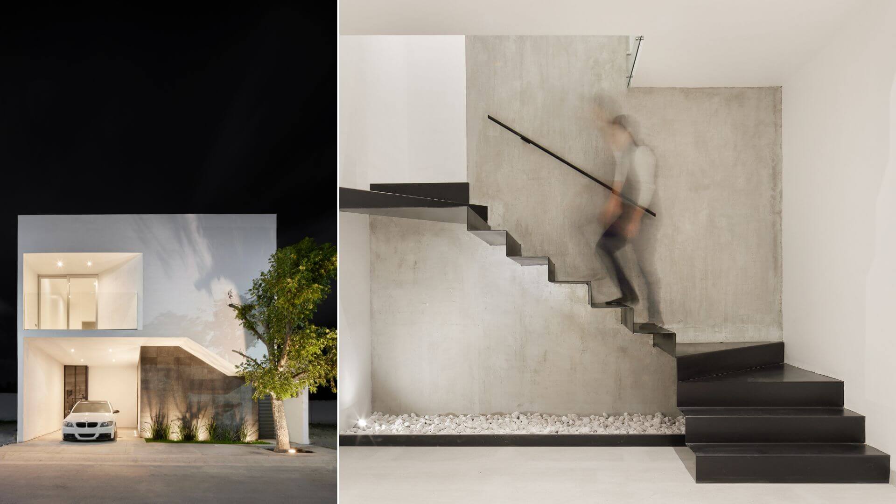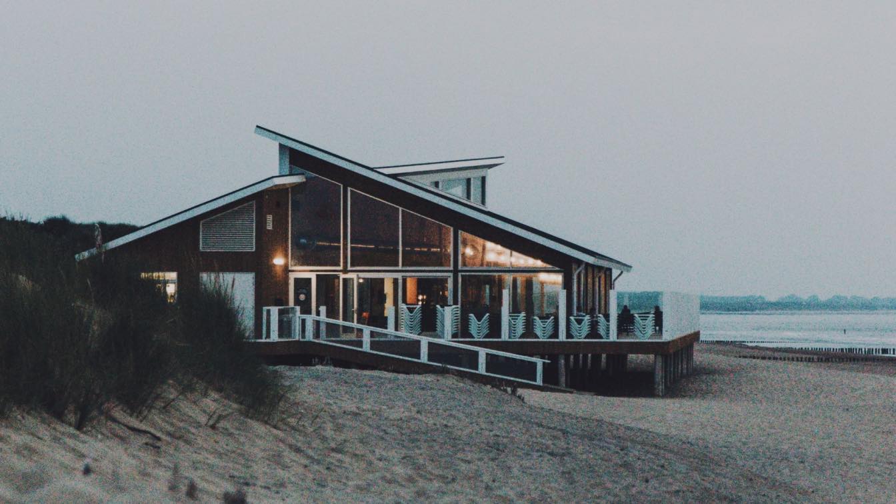An existing Victorian terrace property in the London Borough of Lambeth was renovated to include an internal refurbishment and extension at ground floor. The proposal creates a light and spacious living space to provide a better link with their garden and other living spaces.
Architecture firm
Mark Fairhurst Architects
Photography
Mark Fairhurst
Principal architect
Mark Fairhurst
Structural engineer
Daniel Wallington
Typology
Residential › House
For this project client contacted us during a house purchase. It was preowned building constructed not long time ago. But the interior was very basic and didn’t suite the family needs. New owners wanted to create a place where they could display art pieces owned in their collection. Also, a cosy space with natural materials.
Project name
Interior of Villa Unetice
Architecture firm
OBJECTUM
Location
Unetice, Central Czech Republic
Principal architect
Jana Schnappel Hamrova
Interior design
Jana Schnappel Hamrova
Lighting
Bomma, Catellani smith
Typology
Residential › House
This project started from a noble idea of preserving wood and a desire to push the limits of log construction. We bought a land plot with a pile of logs left from an old disassembled house. You should know that I was born in Karelia so love for forest is in my blood. I didn’t have the heart to saw the log shell up for firewood.
Architecture firm
Snegiri Architects
Location
Saint Petersburg, Russia
Photography
Irina Istomina, Dima Tabu, Denis Legotin
Principal architect
Nikita Kapiturov
Design team
Nikita Kapiturov
Interior design
Nikita Kapiturov
Landscape
Nikita Kapiturov
Material
Wood logs, Japanese ceramic panels, glass
Typology
Residential › Cabin
Climate change is the biggest challenge to face our planet in the modern age, but how will it affect homeowners?
Photography
Maxwell MacKenzie (Riggins House by Robert M. Gurney Architect)
Nature’s Abode is a residence designed for the Gargs who are located in the town, Shahabad, Haryana- A place of extreme temperatures. In a setting of such extreme temperatures and dry weather conditions, proposing materials that cater to the weather conditions throughout the season cycle, installing and configuring those materials, and ensuring the...
Project name
Nature’s abode
Location
Shahabad, Haryana, India
Photography
Purnesh Dev Nikhanj
Principal architect
Tawish Tayal
Design team
Paramhansh Yadav, Vinita Rawat, Sejal Awasty, Nandini Goel, Paras Tyagi, Baibee Singh, Varishtha Singh
Civil engineer
Yagyadutt Sharma, Sadev Ary
Structural engineer
Rabi Akhtar
Visualization
Paramhansh Yadav
Tools used
SketchUp, Lumion, AutoCAD, Adobe Photoshop
Material
Concrete, Aluminium, Wood (Majorly used)
Client
Shashi Bhushan Garg
Typology
Residential › House
With a little bit of care and research, there are many ways to keep your household safe. These options range from completely free, such as shifting around your furniture, to the more expensive, like more high-tech software. It is recommended that you do whatever you can within your budget, and allow yourself to feel a sense of safety once again in...
Written by
Liliana Alvarez
Photography
Bilal Mansuri
The house 624 has a subtractive minimalist architecture. An untraditional concept for houses for sale. This project was built for a different client, a person who dared to challenge the traditional parameters of houses for sale. The challenge, build something different.
Architecture firm
Juve 3D Studio
Location
Saltillo, Coahuila, Mexico
Principal architect
Diego Alvarado de León
Structural engineer
Edilberto Valdes
Supervision
Ernesto de la Garza Davila
Tools used
AutoCAD, SketchUp
Construction
Ernesto de la Garza Davila
Material
Concrete, Glass, Steel
Typology
Residential › House
Orange Beach is one of the top locations for vacation homes on the Alabama Gulf Coast. It is an undiscovered gem brimming with Southern charm. A home for sale in Orange beach is a considerable choice if you want to live in the proximity of beaches and retire comfortably.
Written by
Liliana Alvarez
Photography
Serjan Midili

