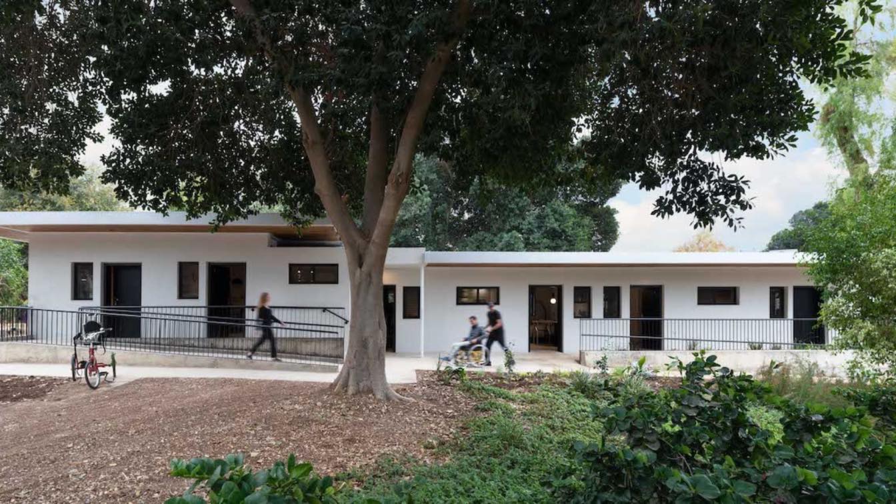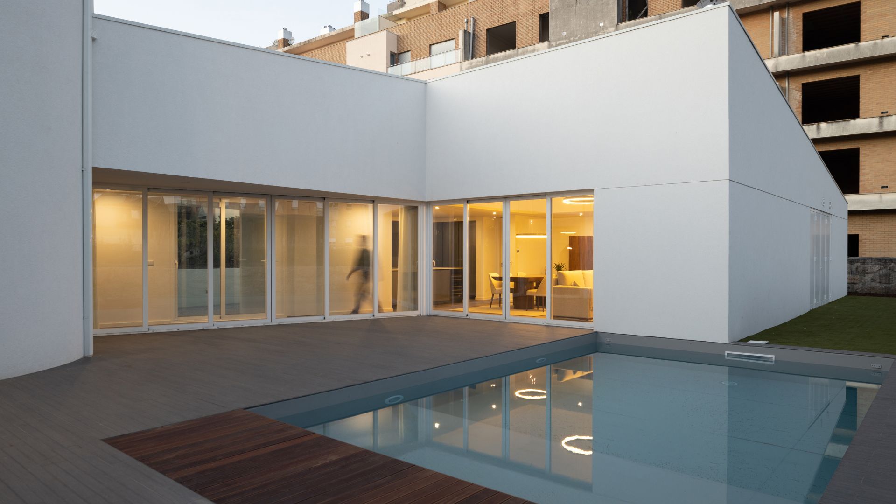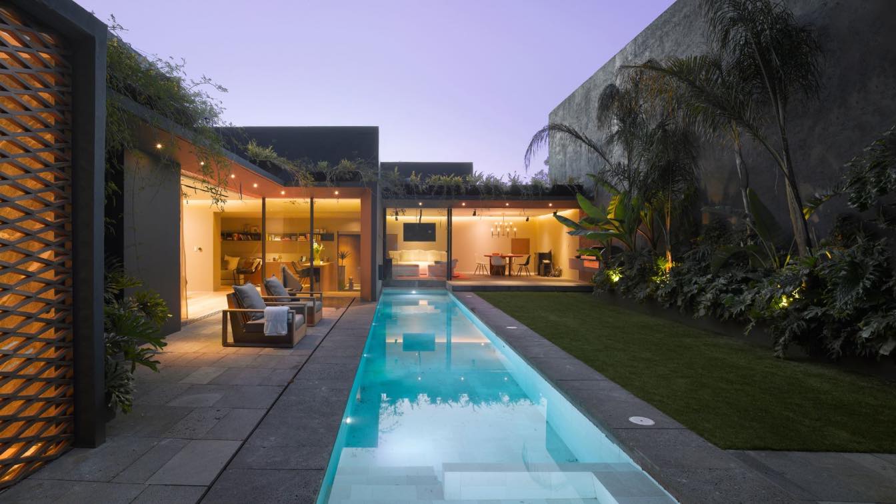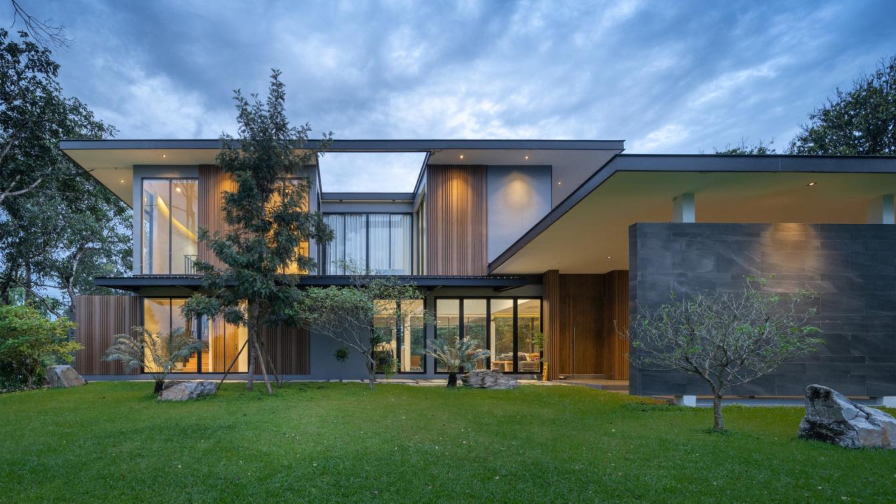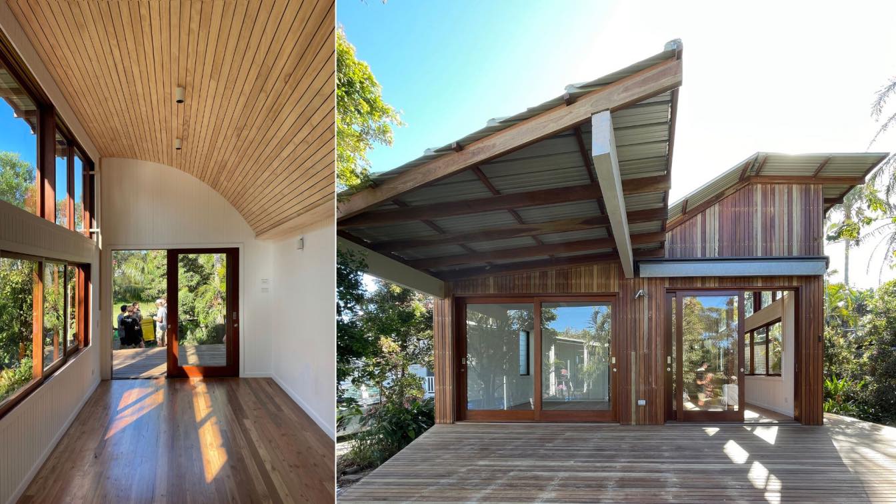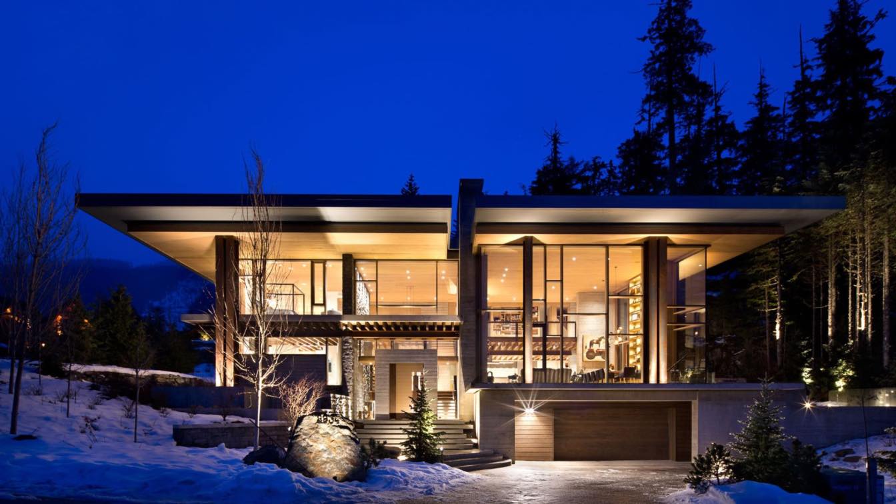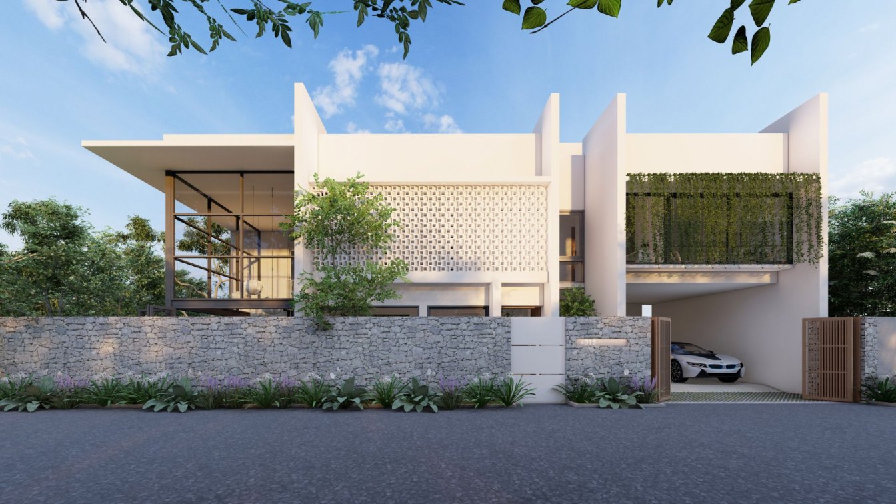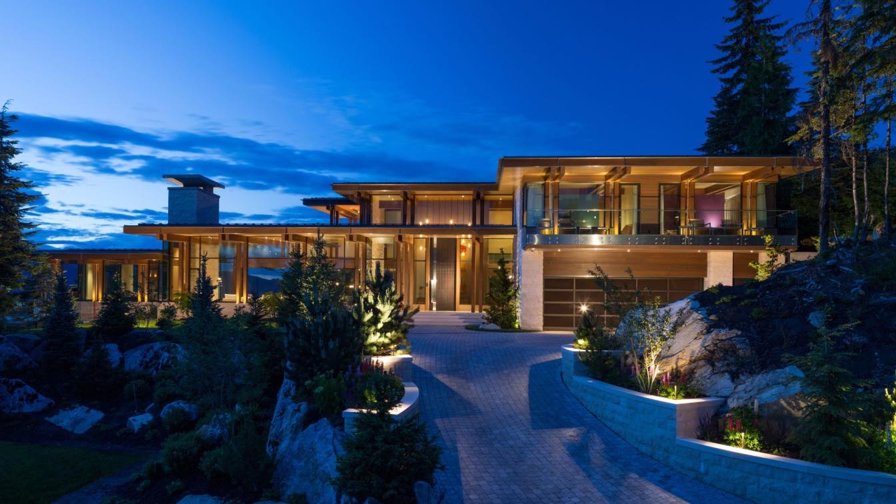Accessibility is an important factor when it comes to the home. People should have homes that are easily accessible and comfortable for those that have mobility issues, especially at a time when many are living to be a lot older.
Written by
Liliana Alvarez
Photography
LUZ Architecture Photography
A private outdoor space was also intended. However, instead of the common backyard, the
approach was to provide a middleyard, in order to achieve some privacy in the outdoor space. The house was designed in a “C” shape, turning its back to the surroundings and facing an interior patio that opens only in an unobstructed area.
Architecture firm
LIMIT Studio
Photography
Alexander Bogorodskiy
Interior design
Jota Barbosa
Construction
Construções José Maria da Costa Santos – Unipessoal, Lda Kitchen Carpentry: Studio Emme (Emme Cozinhas)
Material
Concrete, glass, wood, stone
Typology
Residential › House
The Barrancas House is the result of the restoration of a house built in the seventies in Mexico City, which didn´t have any attract at first but had great spatial potential. It became a challenge for our office to create a home focusing on incredible attention to detail, modernity and discovery of the different spaces and levels to generate expect...
Project name
Barrancas House
Architecture firm
Ezequiel Farca Studio
Location
Mexico City, Mexico
Photography
Jaime Navarro, Roland Halbe
Principal architect
Ezequiel Farca
Interior design
Ezequiel Farca Studio
Material
Concrete, Marble, Stone, Wood
Typology
Residential › House
Vacation Home is a perfect place for relaxing that the family belongs to during holiday or a place to live in retired life. For this reason, the design based on understanding of surrounding environment is important to enhance an incredible retreat for this place. This house is located along Nakhon Nayok River with many questions arises towards this...
Project name
Baan Nakhonnayok Riverside
Architecture firm
Sata Na Architects co.,ltd
Location
Nakhonnayok, Thailand
Photography
Rungkit Charoenwat
Principal architect
Chalermchai Asayote
Interior design
Sata Na Architect
Civil engineer
Narin Yotha
Landscape
Sata Na Architect
Material
Concrete, Stone, Wood, Glass
Client
K.Suttichai Panitnarakul, K.Suphannee Panitnarakul
Typology
Residential › House
Our Narrabeen Relocatable Home involved the replacement of a relocatable home within Narrabeen Caravan Park, with a strong environmental focus on passive design and sustainable materials.
Project name
Narrabeen relocatable home
Architecture firm
buck&simple: doers of stuff
Location
Narrabeen, New South Wales, Australia
Principal architect
Peter Ahern, Kurt Crisp
Interior design
Kurt Crisp
Structural engineer
Nitma Consulting
Material
Recycled metal sheet cladding under Spotted Gum weather screen. Spotted gum structural timber. Recycled Cedar windows. Interior timber FSC plantation pine details. Spotted gum engineered floorboards. Interior lining is FSC "v"jointed pine boards (no plasterboard)
Typology
Residential › House
Nestled into a cliff and backing onto a forest, Ancient Cedars Residence turns its attention inward to a warm and inviting interior. A rich textured material pallet creates a sense of depth and history. Reclaimed timbers, Corten steel, and textured concrete are a few of the unique finishes in this home.
Project name
Ancient Cedars
Architecture firm
Openspace Architecture
Location
Whistler, British Columbia, Canada
Principal architect
Don Gurney
Collaborators
Doug Bush Survey Services Ltd. (Surveying), Spearhead
Interior design
Openspace Architecture
Landscape
Forma Design Inc.
Material
Concrete, Steel, Wood
Typology
Residential › House
A personalized modern house in a fifty by seventy land plot in suburban edge of the city. Family with two kids approached to design a house including three separate unit houses for them and their two kids. Main aspect of the project was to design a house, which brings nature indoors without compromising privacy of its users.
Project name
Personalized House
Architecture firm
Wandering Architects
Location
Sri Lanka, Colombo
Tools used
SketchUp, AutoCAD, Lumion, Adobe Photoshop
Principal architect
D.Widumina
Visualization
Wandering Architects
Status
Under Construction
Typology
Residential › House
High Point Residence is a luxury vacation home intended to bring multiple families together under one roof. Sitting on a large site with a steep drop off to one side, it claims expansive views over the valley and lake below.
Project name
High Point Residence
Architecture firm
Openspace Architecture
Location
Whistler, British Columbia, Canada
Principal architect
Don Gurney
Collaborators
Doug Bush Survey Services Ltd.
Interior design
Openspace Architecture
Structural engineer
Equilibrium Engineering
Landscape
Forma Design Inc.
Material
Stone, Concrete, Wood, Metal
Typology
Residential › House

