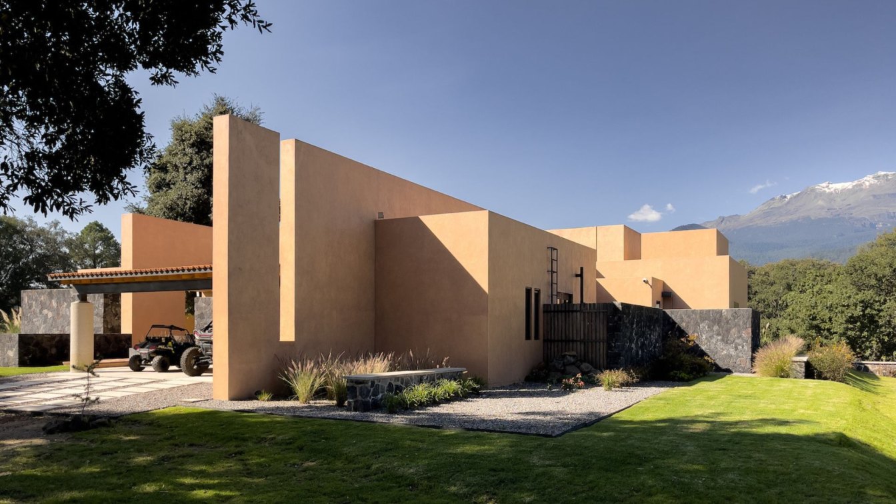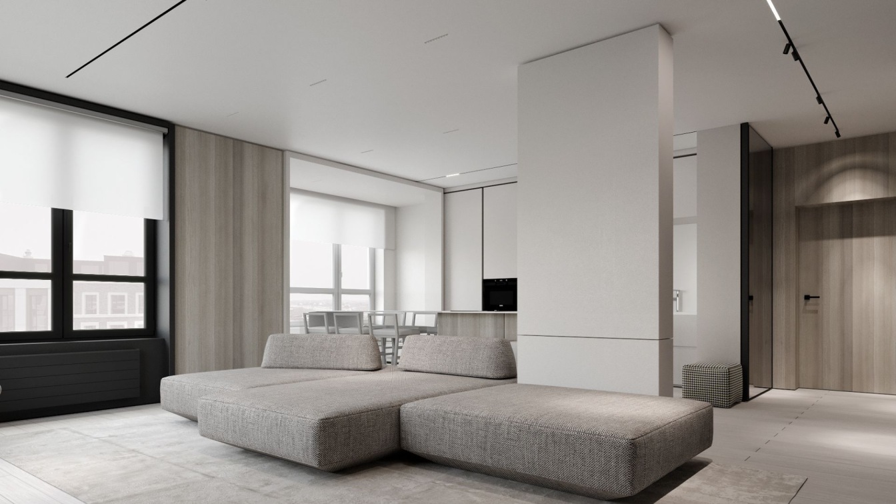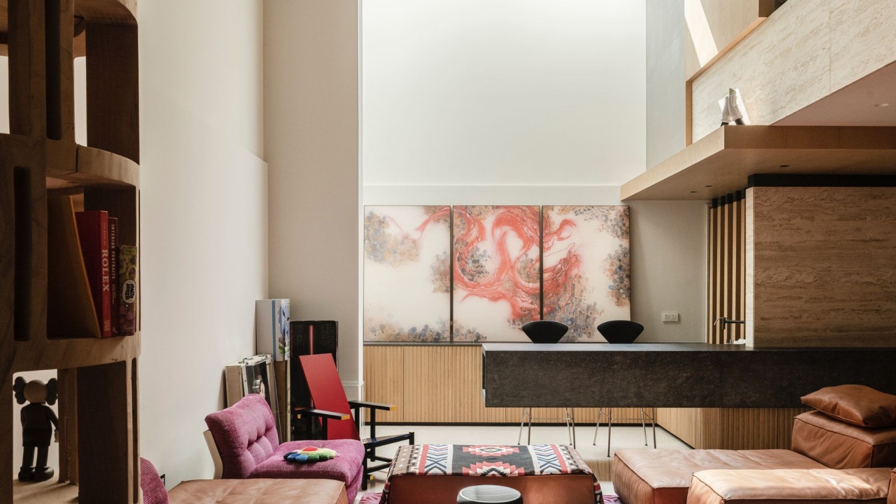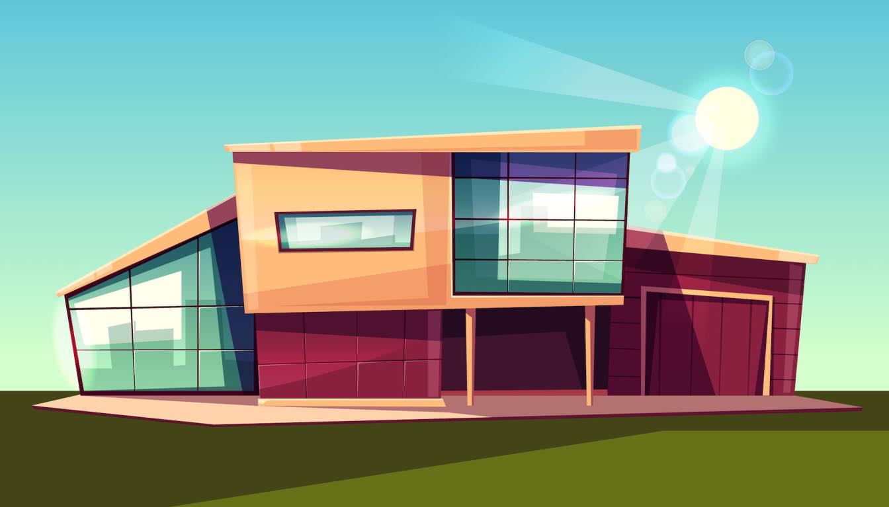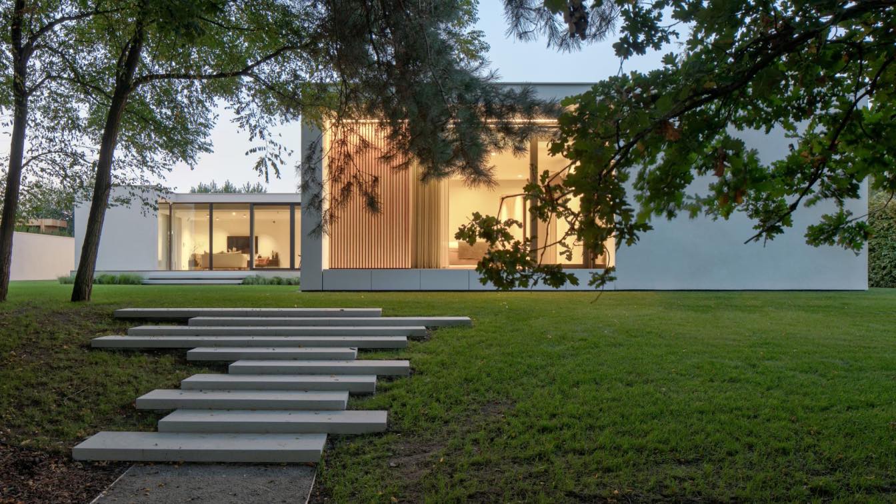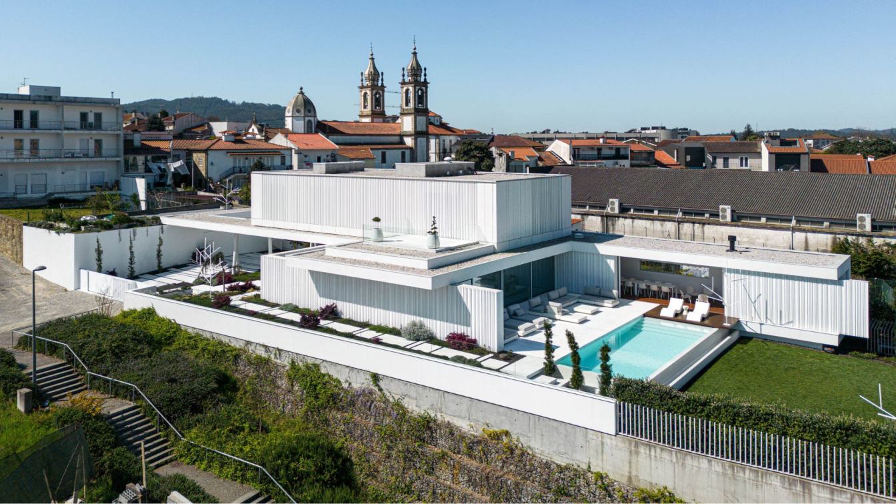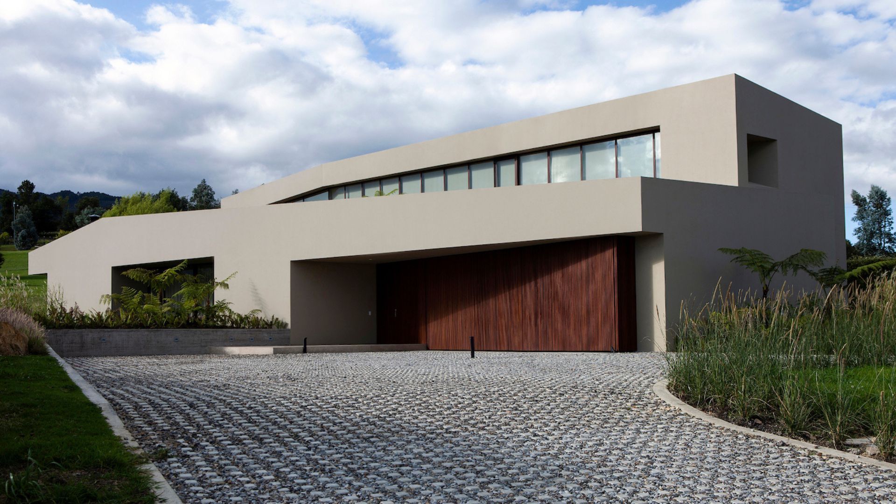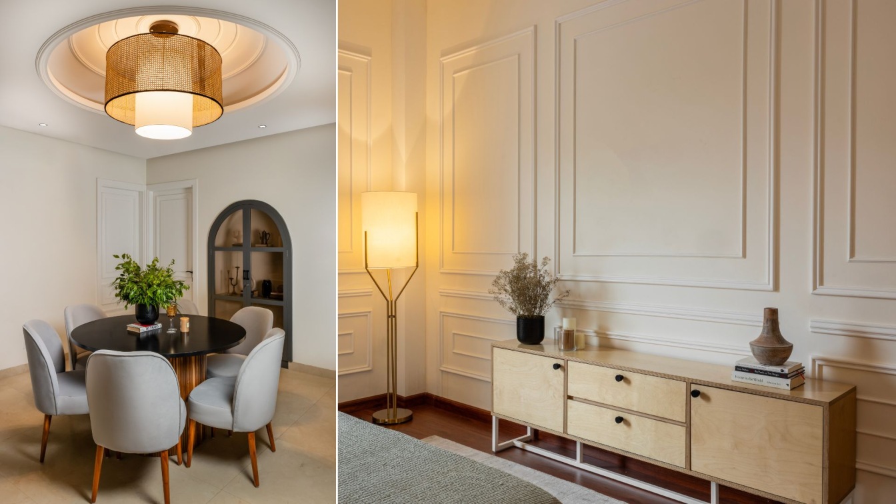Dionne Arquitectos: It is a resthome for a family of 5 members. The project is located in the foothills of the Iztaccíhuatl, in a land surrounded by abundant nature, next to a ravine. It is displanted in a horizontal direction to give rise to the architectural program in different sections: the guardhouse, the country house and the bungalow or lof...
Architecture firm
Dionne Arquitectos
Photography
César Cervantes
Principal architect
Fred Dionne
Design team
Francisco Baxin, Erick Valle, Brenda Rueda
Collaborators
Francisco Baxin, Erick Valle, Brenda Rueda, DIAM Construction
Interior design
Dionne Interior Design
Material
Ceramic floors: Interceramic, CesantoniSynthetic. wooden deck: MV. Marble: Mármoles PuentePasta. floor: La Fabriquita. Tiles: Azulejos Anzique, Finishes Tlapaltotoli, Traditional Mexican TileClay tilered: Macere
Typology
Residential › House
A 100 square meter space next to the Presidential Park and the lake inside the block. The private water body and the natural oasis of Sfera Park are available exclusively for apartment owners and their guests. The windows of the apartments in Capital Park Water Residential Complex face three sides, maximizing the most attractive views of the area....
Project name
Apartment of designer Rustam Minnekhanov. Open insularity
Architecture firm
Kvadrat Architects
Location
Astana, Kazakhstan
Tools used
Autodesk 3ds Max, Adobe Photoshop, AutoCAD
Principal architect
Sergey Bekmukhanbetov, Rustam Minnekhanov
Design team
Kvadrat architects
Collaborators
Flos, Midj, Haupptman, DD Home, Villeroy&Boch; Text: Ekaterina Parichyk
Visualization
Kvadrat Architects
Typology
Residential › Apartment
The project site is a lower part space of a duplex villa residence, owned by a young couple. As a film producer, Mr. Cui hopes this house is not just a cosy living place but also an experimental field - like his own "Life studio" to accommodate his unrestrained imagination.
Project name
The Transition: House of a Filmmaker
Architecture firm
FON Studio
Location
Chaoyang District, Beijing, China
Design team
Luo Shuanghua, Li Hongzhen, Jin Boan, Song Yuanyaun
Typology
Residential › House
Preparing your home’s exterior for the seasons is more than just a chore – it’s an opportunity to elevate your curb appeal while still enhancing its functional capabilities. It can be overwhelming trying to figure out how best to go about sprucing up the outside of your house, but here are some of the top tips and tricks that will help you maximize...
House K is one of our projects that had waited the longest for its construction. We started working on it in 2012, yet the house has just been finished in 2022.
Architecture firm
STOPROCENT Architekci (https://www.stoprocentarchitekci.pl)
Photography
Piotr Krajewski
Principal architect
Przemek Kaczkowski
Design team
Magdalena Morelewska, Krzysztof Melon Mika
Supervision
STOPROCENT Architekci
Material
Steel, concrete, wood
Typology
Residential › Single Family House
It is located on the south bank of the River Cávado, in Barcelinhos, offering a wide green landscape immortalized by the Palace of the Dukes of Bragança and the Medieval Tower. The land is presented in two elevated platforms, supported by high granite walls and hawks from which small flowers emerge, it is here that RiscoWhite is located.
Architecture firm
Risco Singular Arquitectura Lda
Location
Barcelinhos, Barcelos, Portugal
Photography
Ivo Tavares Studio
Principal architect
Paulo Costa, Sónia Abreu
Interior design
Risco Singular – Arquitectura, Lda
Structural engineer
Joist Concept - Engenharia
Landscape
Sara Ferreira (Arq. Paisagista)
Construction
Campos e Lopes- Sociedade de construção, Lda.
Material
Concrete, Wood, Glass, Steel
Typology
Residential › House
The project draws from the allegorical image of a ‘monolith’, or a ‘hot coal’, perforated to host a home. The two main premises of the design are defined by the fundamental contradiction between privacy and large windows and the symbolic and spatial expression of the single-family house typologies. Big gestures and concepts were properly balanced w...
Project name
Casa la Reserva
Architecture firm
1705 Studio + Obreval
Location
La Calera, Cundinamarca, Colombia
Photography
Juan Pablo Gutierrez - Andrés Ortiz
Principal architect
Andrés Ortiz
Interior design
Sylvie Delesmontey
Civil engineer
DE VALDENEBRO Ingenieros Ltda.
Structural engineer
DE VALDENEBRO Ingenieros Ltda.
Landscape
Soluciones Paisajisticas Y Arquitectonicas Sas
Lighting
ClaroOscuro Iluminación
Visualization
Pablo Zarama
Construction
RIR Arquitectos
Material
Concrete, Brick, Plaster, Wood
Typology
Residential › Single Family Residence
At about 6000sqft of built up area, this apartment is certainly by all means a creation of classicism and structured minimalism with tones of mainland styling here are there. This place is a haven of timeless elegance and impeccable design—a beautifully designed house that embodies the perfect fusion of luxury, comfort, and functionality.
Project name
Jain Residence
Architecture firm
HK Design Group
Location
Rewari, Haryana, India
Principal architect
Sachin Malik
Design team
Hitaishee, Abhishek and Reetika
Interior design
Sachin Malik
Site area
250 square yards
Structural engineer
In-house
Environmental & MEP
In-house
Supervision
HK Design team
Tools used
AutoCAD, SketchUp, Lumion, Adobe Photoshop
Construction
HK Constructions
Material
Wood, Concrete, Paints, Metal
Typology
Residential › House

