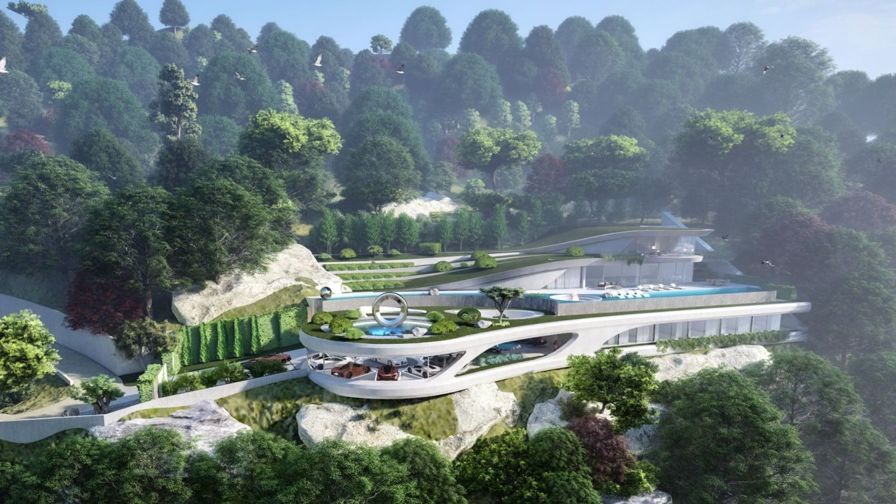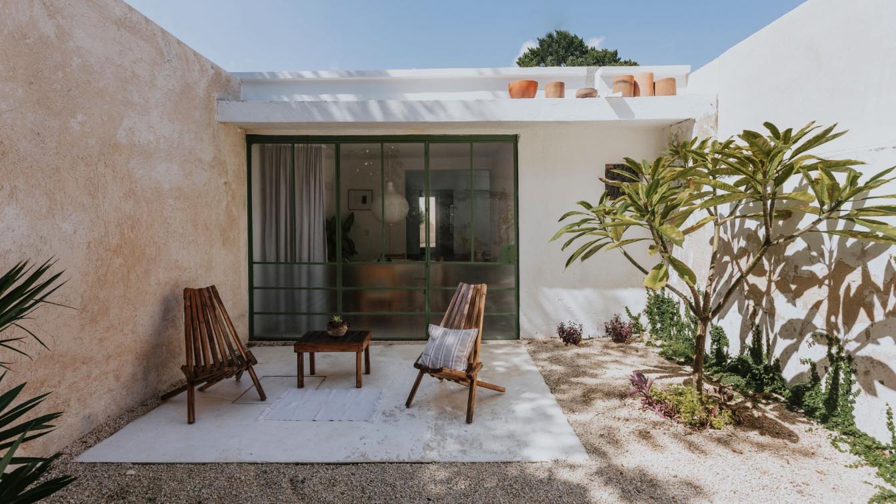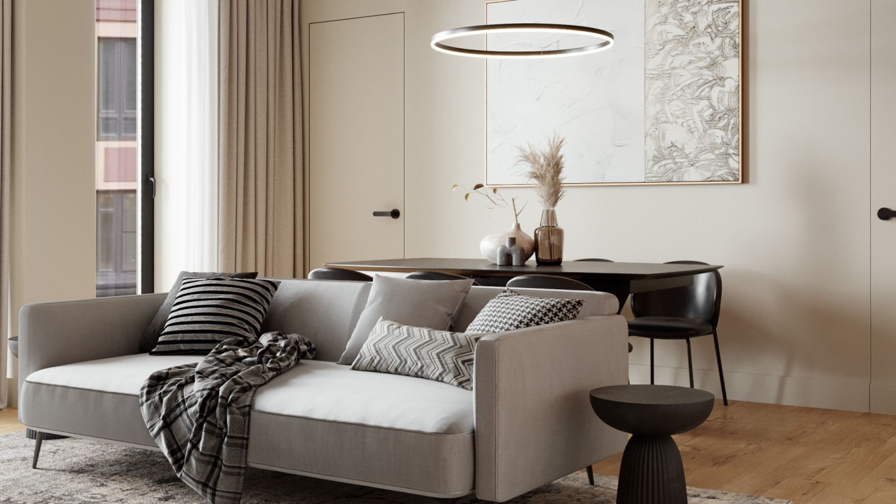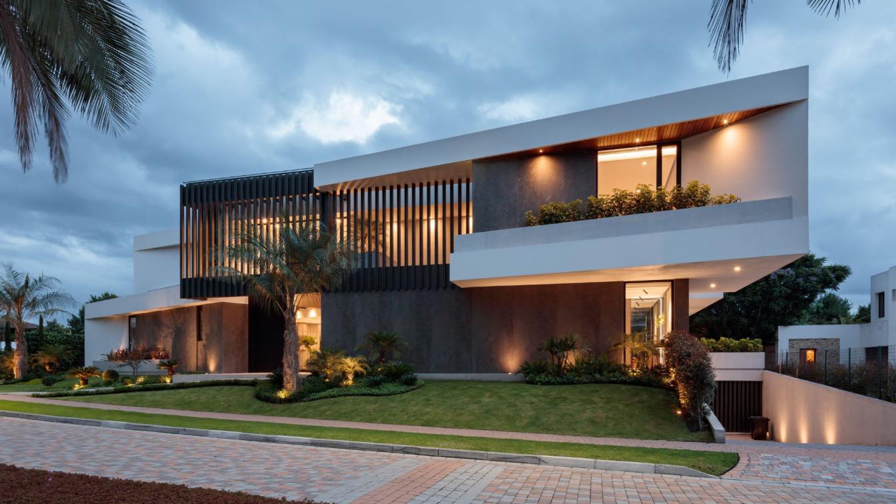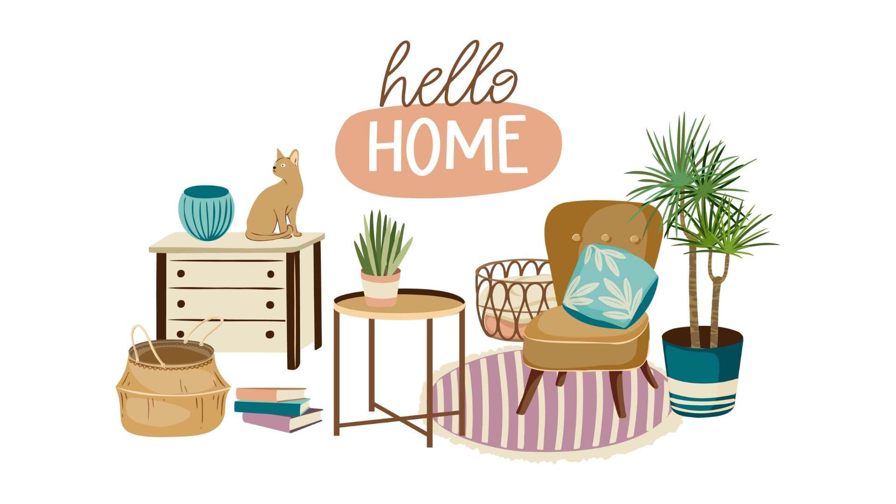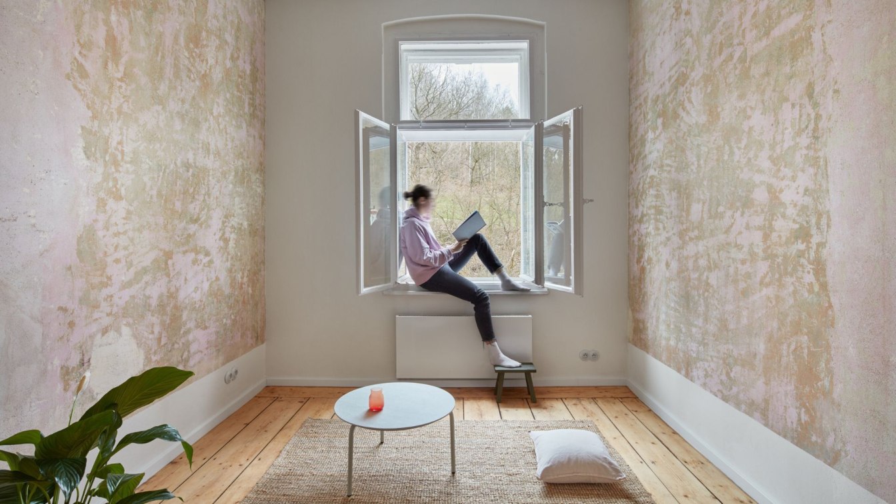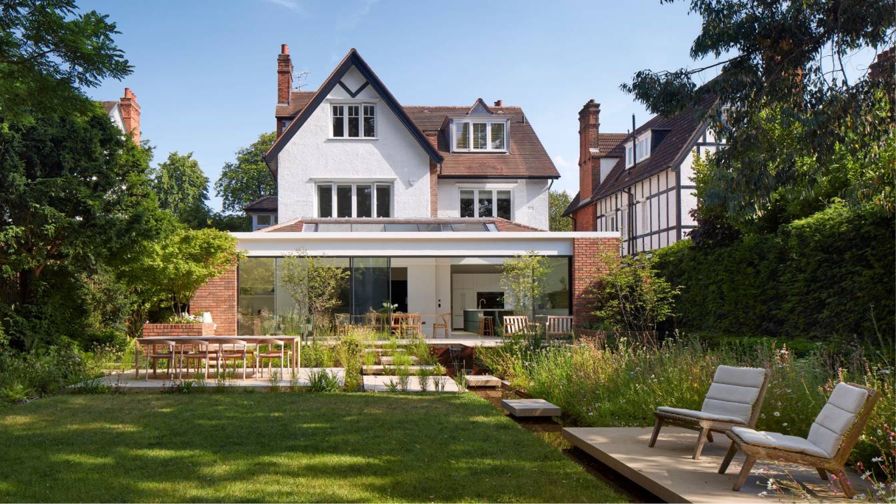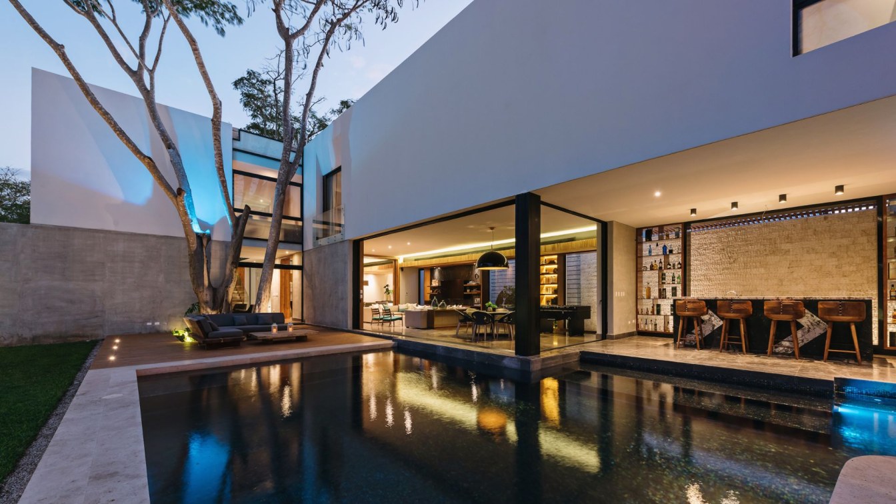Wave House is a conceptual architectural design for a residence suited in Cape Town, South Africa, nestled on a challenging and steep terrain. The primary concept driving this design is the use of multiple graceful curves emerging from the natural landscape to sculpt the house's main form, evoking the shape of a wave.
Architecture firm
Omar Hakim
Location
Cape town, South Africa
Tools used
Rhinoceros 3d, Adobe Photoshop, Lumion
Principal architect
Omar Hakim
Typology
Residential › House
The Barrio de Santiago, being a reference in Merida, Mexico. Located in the histor- ic center, and composed of the oldest churches in Yucatan, it has suffered a period of ne- glect in which the new generations were losing their roots in the center of the city. For this rea- son, the project is being developed on an abandoned property, approximately...
Project name
Casa Thiago 82
Architecture firm
MUDO (Matter, Unit in Origin Development)
Location
Mérida, Yucatán, Mexico
Photography
Jasson Rodriguez
Principal architect
Jorge Zaldívar Ramírez
Collaborators
Suppliers: Mitza, Comex, Catpinsur, Jako
Structural engineer
Javier Ramírez
Construction
Javier Ramírez
Typology
Residential › House
This small apartment to accommodate a family of three people is located in the Old Town of Vilnius. The initial layout had turned out to be rather good, so there was no need to change something, except for the doorways' arrangement.
Project name
Apartment in Vilnius
Architecture firm
Pfafrode Studio
Location
Vilnius, Lithuania
Tools used
SketchUp, Autodesk 3ds Max, V-ray, Adobe Photoshop
Principal architect
Jekaterina Pfafrode
Design team
Jekaterina Pfafrode
Visualization
Sergey Lozovskyj
Typology
Residential › Apartment
House + transcends the traditional notions of a home. It stands as a living embodiment of architectural finesse, where design principles are meticulously honed to create a harmonious living experience.
Architecture firm
Najas Arquitectos
Location
Cumbaya, Ecuador
Principal architect
Esteban Najas
Design team
Sebastian Montenegro, Martin Antelo Collaborators: Adriana Hoyos Design Studio, Highlight Ecuador, Dekorando, Edison Montoya, Fernando Salazar
Interior design
Adriana Hoyos Design Studio
Structural engineer
Nicolas Morabowen, Jose Fernandez Salvador
Lighting
Highlights Ecuador
Supervision
Luis Agostini
Material
Concrete, Steel, Wood, Glass
Typology
Residential › House
Focusing on your home decor is essential in today's world. It's not just about creating a space for Instagram posts or for the pleasure of guests. Your house is your sanctuary, and the more attention you give to it, the more benefits you'll reap.
Photography
Piki Superstar
Complete reconstruction of a 1900s apartment.
Project name
Karlovy Vary Apartment
Location
Svahová 37, Karlovy Vary, Czech Republic
Principal architect
Plus One Architects
Collaborators
Apartment styling: Janský & Dunděra
Environmental & MEP engineering
Material
Original paintwork on the ceilings and walls. Polyurethane flooring
Typology
Residential › Apartment
This project involved re-modelling 72 sqm of a detached Edwardian house in a leafy South London Conservation Area.
Project name
House on the Heath
Architecture firm
COX Architects
Location
Putney, London, United Kingdom
Photography
Matt Clayton Photography
Principal architect
Steve Cox
Design team
Steve Cox, Soroush Haghighat, Francesca Savanco
Collaborators
Maxlight Ltd (sliding doors), Stellar Rooflights Ltd (skylights), Benjamin Alexander Kitchens
Interior design
Cox Architects
Structural engineer
Jonathan Darnell
Supervision
Cox Architects
Visualization
Soroush Haghighat
Tools used
Vectorworks, Adobe Photoshop, SketchUp
Construction
Elson Properties London Ltd
Material
Steel frame, brick linings
Typology
Residential › House, Retrofit
The interior design of this residence begins from a space with a great interior-exterior relationship, previously proposed by the architect. So, architecture and interior design had to work together. Our starting point, for the conceptualization of the whole house, was to use that relationship and integrate it using as an axis the longitudinal and...
Architecture firm
BOIDE ESTUDIO
Location
Mérida, Yucatán, Mexico
Principal architect
Gerard Boyance
Design team
LDI Claudina Diaz D., LDI María Santos, Gerard Boyance
Collaborators
BOIDE ESTUDIO + Boyance Arquitectos
Interior design
BOIDE ESTUDIO
Material
Wood, Marble, Granite
Typology
Residential › House

