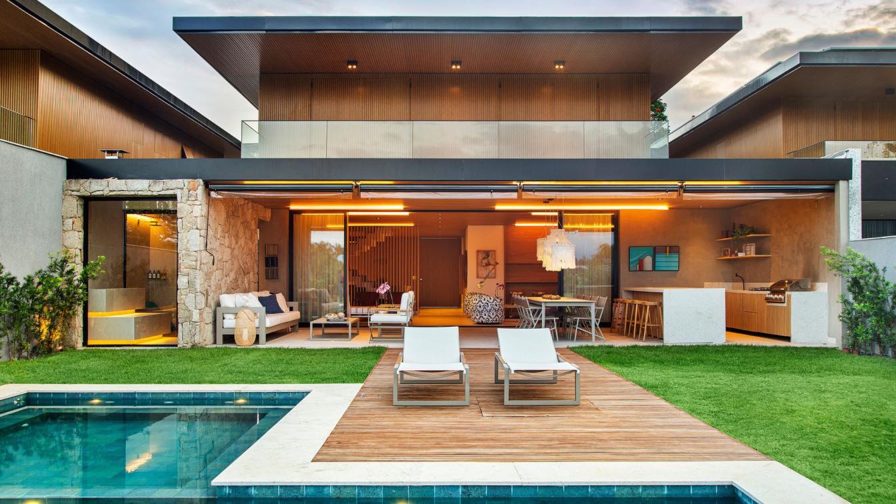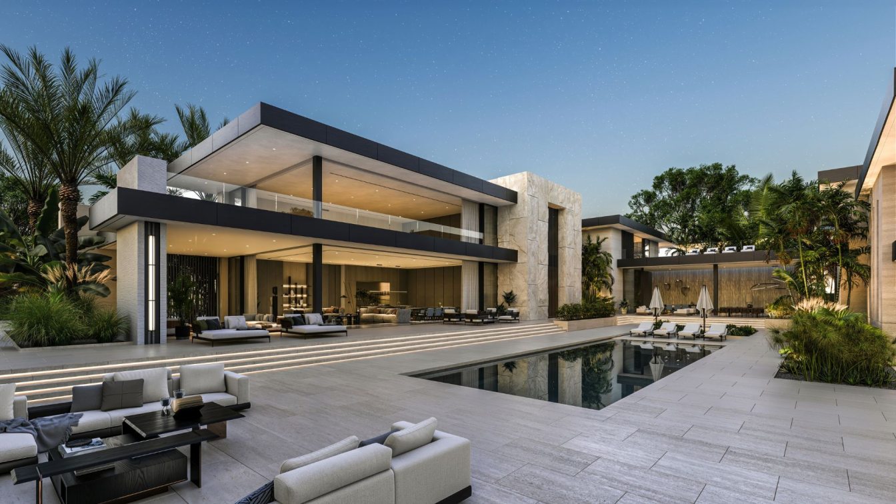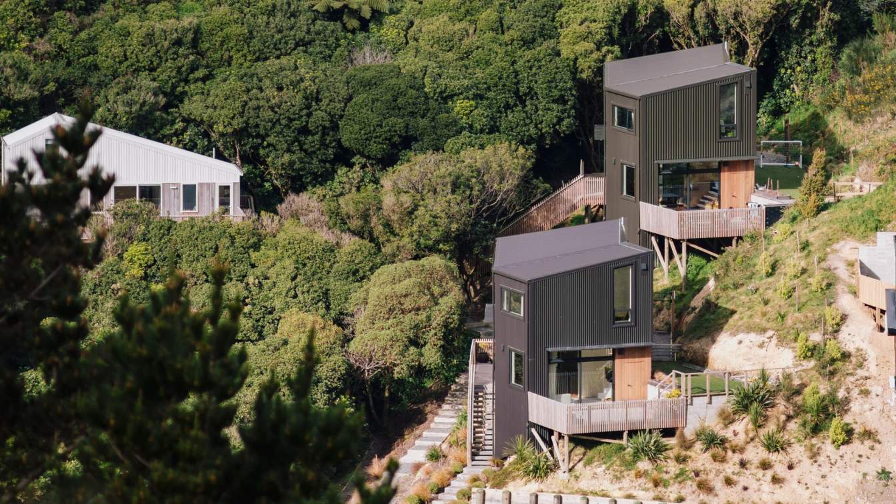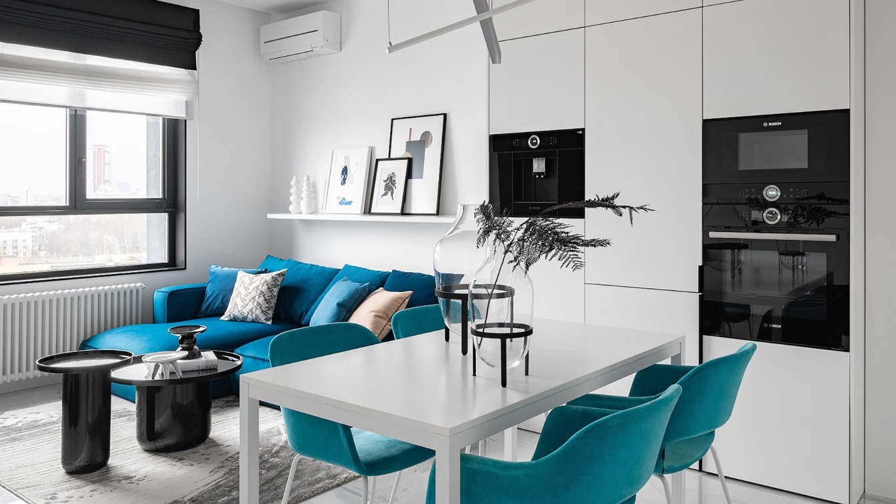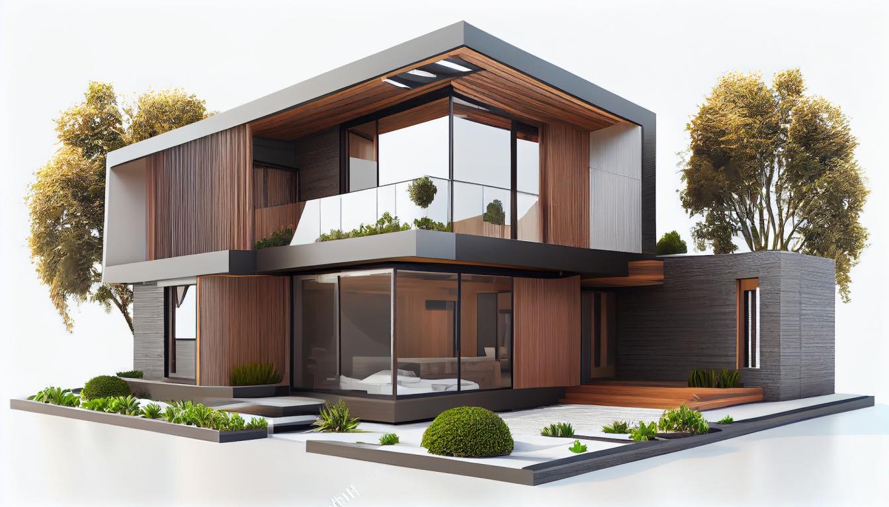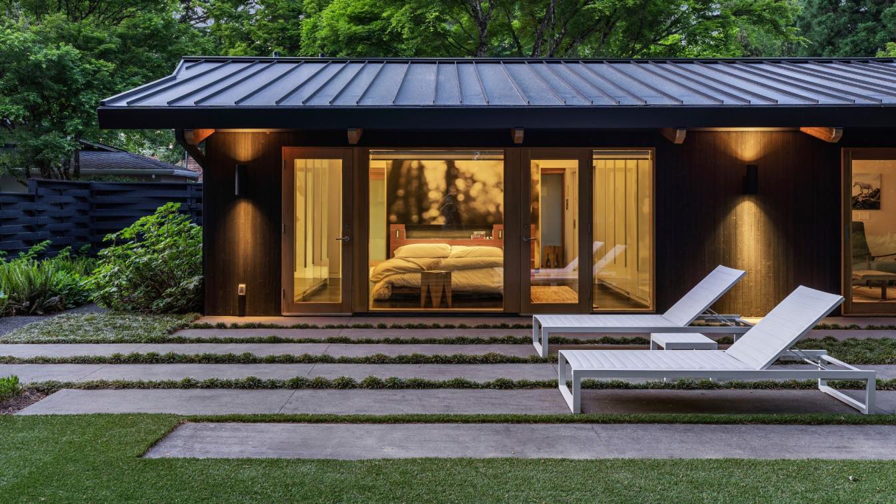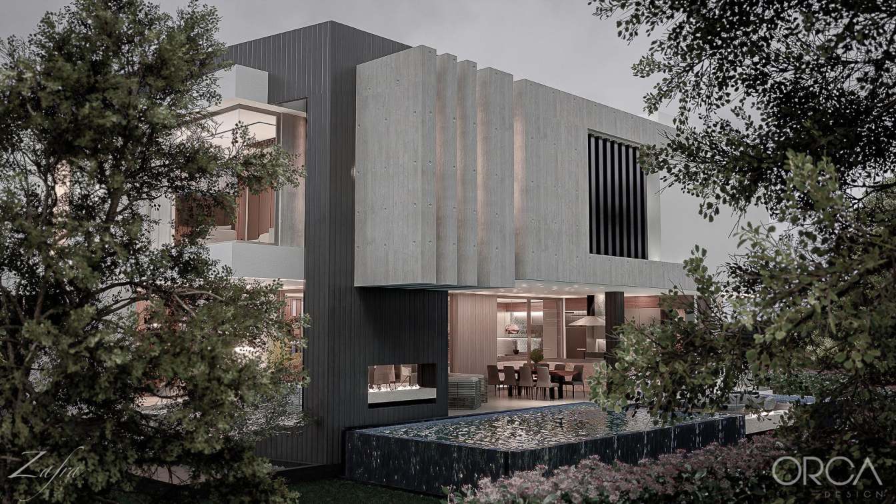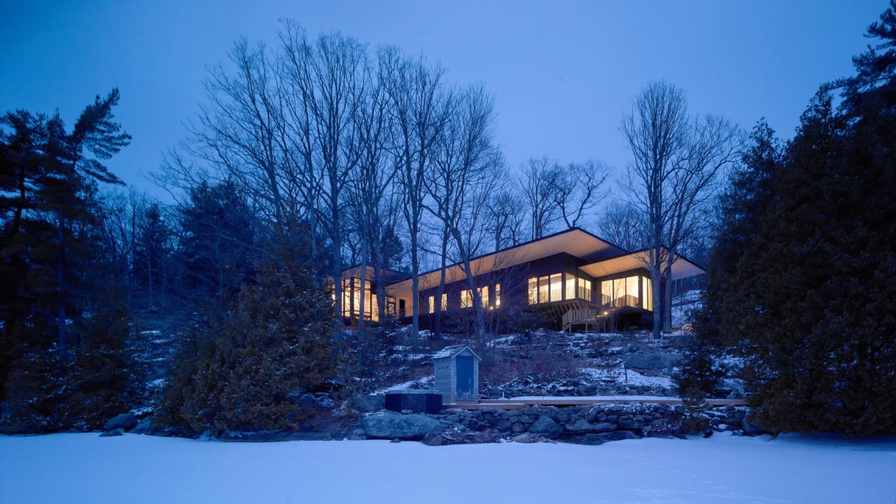This house in Agra dos Reis, south shore of Rio de Janeiro, was acquired while still in the planning stage, at the birth of the condominium, and the clients approached us to make adaptations to the spaces and expand the areas.
Project name
Casa TMC - Angra
Architecture firm
Magarão + Lindenberg Arquitetura
Location
Angra dos Reis, Rio de Janeiro, Brazil
Photography
Raiana Medina Fotografia
Principal architect
Mauricio Magarão, Alice Lindenberg
Design team
Mauricio Magarão, Alice Lindenberg
Collaborators
Caio Cherfan
Interior design
Magarão + Lindenberg Arquitetura
Material
Stone, Concrete, Wood, Glass
Typology
Residential › House
The charm of a private residence in West Palm Beach nestled amidst the lush greenery and pristine beaches of Florida, is a hidden gem that offers the perfect blend of luxury, tranquility and bustling city life. With its warm tropical climate, stunning waterfront views and rich cultural scene, West Palm Beach has become a desirable destination for b...
Project name
White Prince
Architecture firm
VAN GOOD Design
Location
West Palm Beach, Florida, USA
Tools used
ArchiCAD, Autodesk 3ds Max, Corona Renderer, Adobe Photoshop, Nikon D5 Body XQD Black
Principal architect
Ivan Hud
Design team
VAN GOOD Design
Collaborators
Tetiana Ostapchuk
Visualization
VAN GOOD Design
Client
Redblue point construction
Status
Under Construction
Typology
Residential › Private House
Nestled amidst the picturesque hillsides of Brooklyn, Wellington, "The Twins" stand as a testament to the vision and collaboration of two directors from First Light Studio. This project, aptly named "The Twins," revolves around the concept of duality, it represents an ingenious solution to the challenges posed by the Wellington housing market while...
Architecture firm
First Light Studio
Location
Brooklyn, Wellington, New Zealand
Principal architect
Ben Jagersma
Design team
Ben Jagersma, Nick Officer
Interior design
First Light Studio
Structural engineer
Essen Engineering
Construction
Black Sheep Construction
Material
Timber frame, metal cladding with cedar accents
Typology
Residential › Housing
The clients wanted to have a combined kitchen-living room and a home office, which would be transformed into a kids’ room in the future, as well as a lot of storage space. We also designed and manufactured all the cabinet furniture specifically for this apartment.
Project name
A 77 m² white two-bedroom Moscow apartment with a home office
Architecture firm
Alexander Tischler
Photography
Yaroslav Lukiyanchenko
Principal architect
Karen Karapetian
Design team
Karen Karapetian | Chief Designer. Iuliia Tsapko | Designer. Oleg Mokrushnikov | Engineer. Кonstantin Prokhorov | Engineer. Ekaterina Baibakova | Head of Purchasing. Pavel Prokhorov | Finishing Manager. Evgenii Bridnya | Installation Manager. Yana Yahina | Stylist. Vera Minchenkova | Copywriting
Interior design
Alexander Tischler
Environmental & MEP engineering
Civil engineer
Alexander Tischler
Structural engineer
Alexander Tischler
Lighting
Alexander Tischler
Construction
Alexander Tischler
Supervision
Alexander Tischler
Tools used
AutoCAD, SketchUp
Typology
Residential › Apartment
Investing in home exterior upgrades is a smart financial decision with long-term benefits. From enhanced curb appeal to energy efficiency, storm prevention, low maintenance, extended lifespan, increased security, and higher resale value, the advantages are undeniable.
Nestled in a lush Pacific Northwest wooded landscape this 1954 home renovation included maintaining the primary structure of the house with a full re-envisioning of the spaces of daily life.
Project name
Seehafer Residence
Architecture firm
Skylab Architecture
Location
Portland, Oregon, USA
Photography
Caleb Vandermeer
Structural engineer
SCE Engineering
Construction
MCM Construction Inc
Material
Wood, Brick, Metal, Glass
Typology
Residential › House
The Corner House is a remarkable contemporary residence covering an area of 800 square meters, discreetly nestled within a Country Club in Puembo, Ecuador. This architectural gem seamlessly integrates the fields of landscaping and interior design, resulting in a unique and harmonious living space.
Project name
The Corner House
Architecture firm
ORCA Design
Location
Cumbayá, Ecuador
Tools used
Autodesk Revit 24, Unreal Engine 5, Adobe Premiere Pro, Adobe Photoshop
Principal architect
Marcelo Ortega
Design team
Christian Ortega, Marcelo Ortega, José Ortega, Paula Zapata, Sebastián Rivadeneira
Collaborators
Christian Ortega, Marcelo Ortega, José Ortega, Paula Zapata, Sebastián Rivadeneira
Visualization
ORCA Design
Status
Under Construction
Typology
Residential › House
In response to both site conditions and programmatic needs, this project was about designing a retreat that would accommodate the users’ needs and comfort throughout the seasons in contemporary context, while quietly inserting itself into Muskoka’s cultural and natural landscape.
Project name
Lake Joseph Cottage
Architecture firm
VFA Architecture + Design
Location
Muskoka Lakes, Ontario, Canada
Photography
Scott Norsworthy (winter), Cindy Blazevic (summer)
Principal architect
Vanessa Fong
Structural engineer
Blackwell
Environmental & MEP
HVAC Elite (Mechanical Engineer)
Visualization
Seasons Animation
Construction
Mazenga Building Group
Typology
Residential › Cottage

