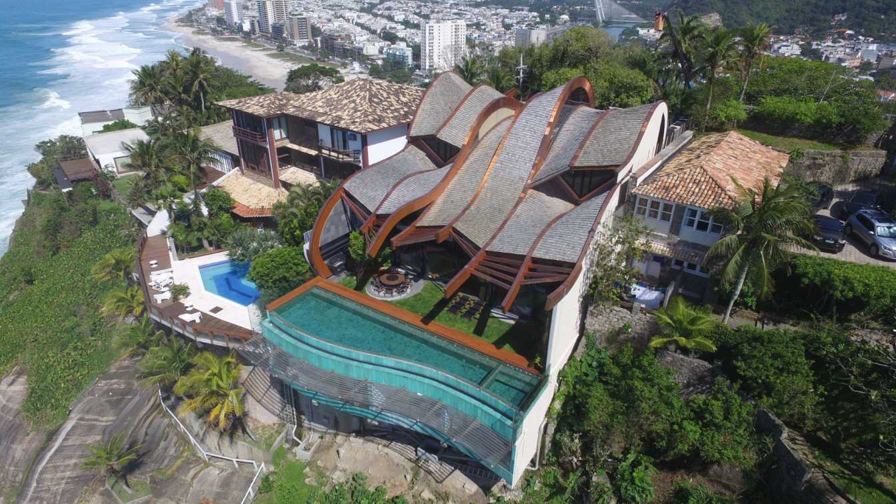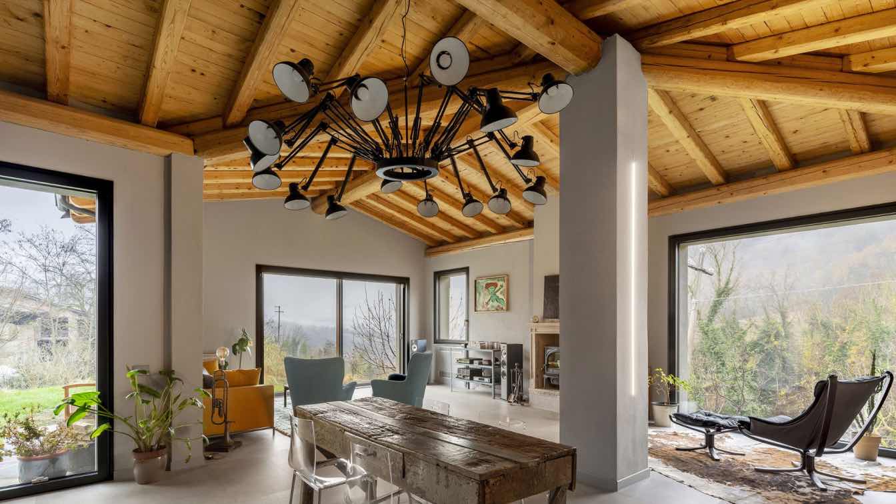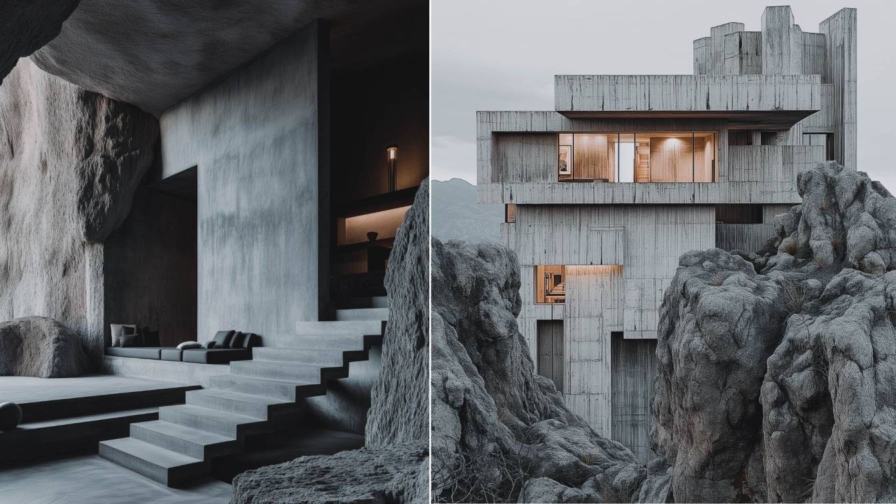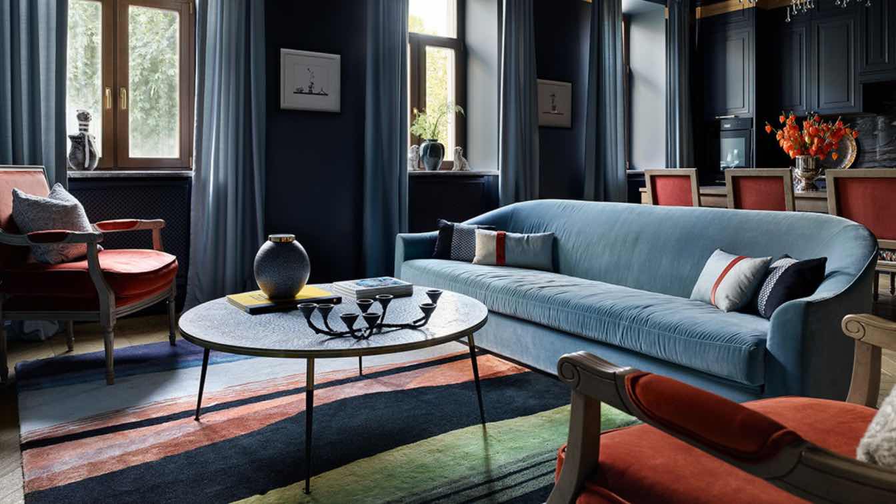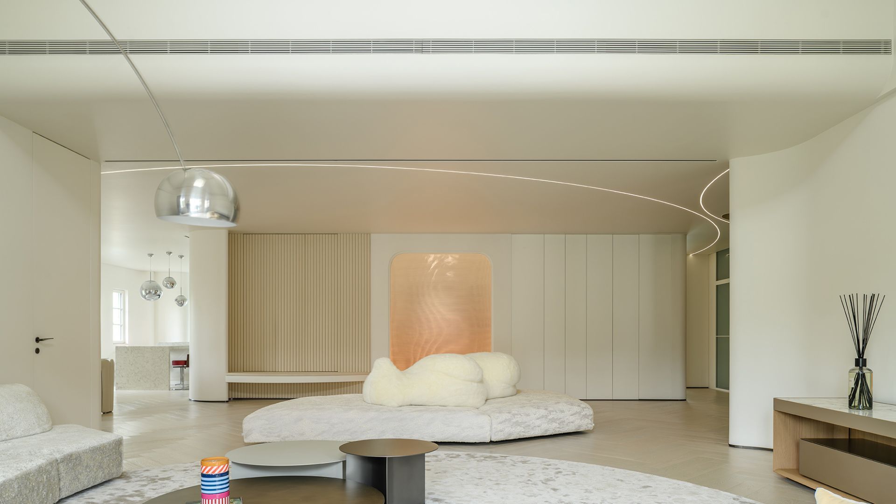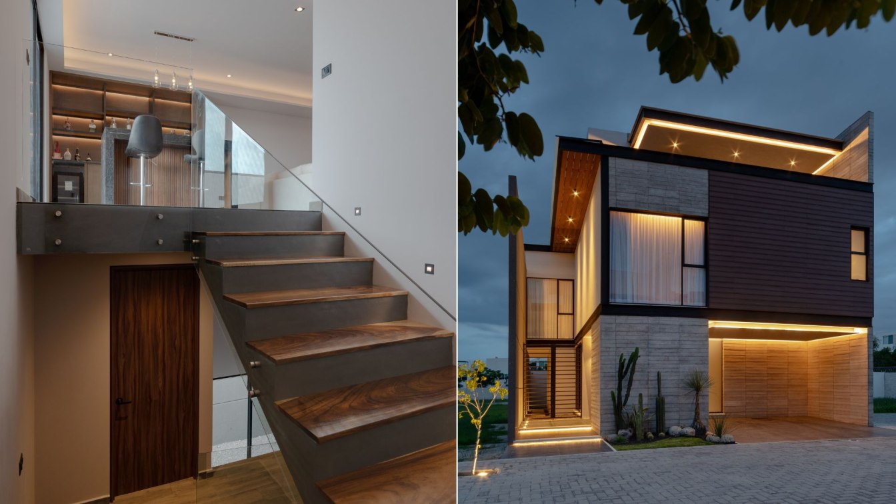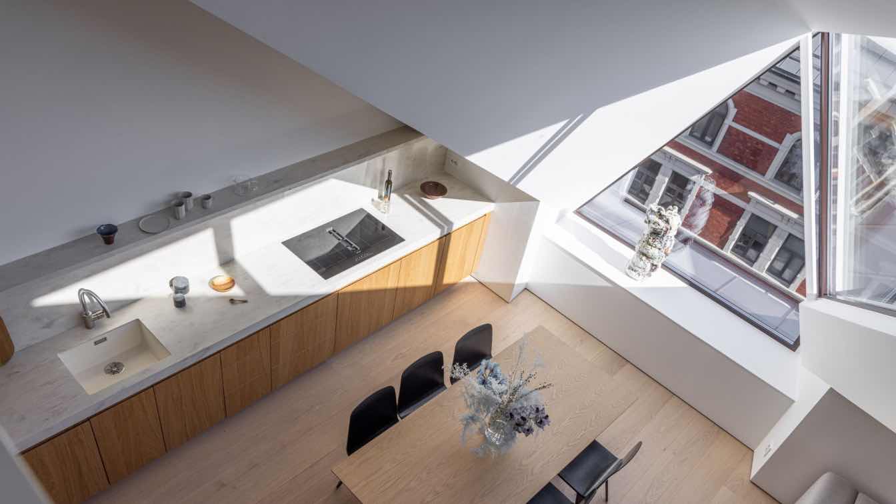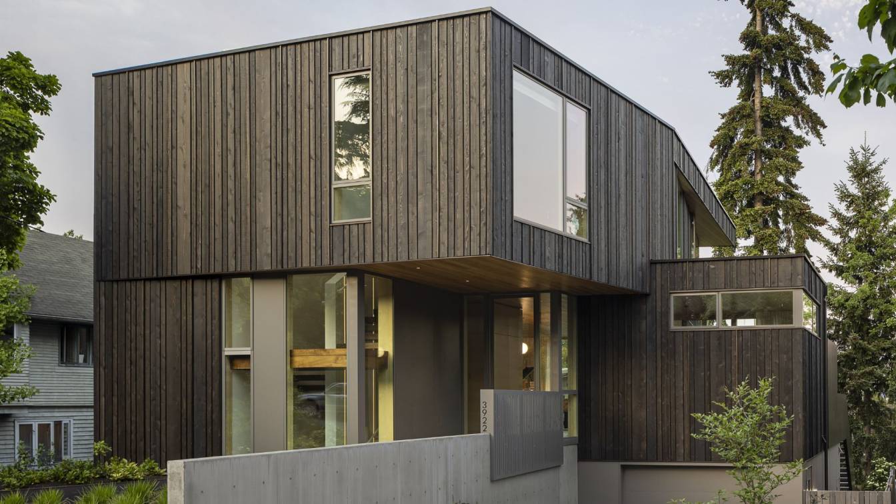Designed by Mareines Arquitetura, Wave House is located on the Tijucas Islands in Rio de Janeiro, on a plot 65 meters above sea level, on a steep granite monolith. The orientation means that the residence has views only of the sea and the sky, complemented by the sound of the water, wind, birds and the collision of boat hulls with the ocean waves.
Project name
Wave House (Casa Ola)
Architecture firm
Mareines Arquitetura
Location
Rio de Janeiro, Brazil
Photography
Leonardo Finotti, Jacques Paul Barthelemy (drone)
Material
Concrete, Wood, Glass, Steel
Typology
Residential › House
The project respects the history of this ancient farmhouse immersed in the charm of rediscovered objects and materials, also reflecting the philosophy of the owners, a Milanese entrepreneurial couple, founders of an independent sartorial intersection between craft and business
Project name
Olterpò Pavese
Architecture firm
Lascia La Scia
Location
Olterpò Pavese, Pavia, Italy
Photography
Marta d’Avenia
Completion year
January 2023
Typology
Residential › House
The exterior structure of the house is characterized by strong geometric lines and robust forms, typical of the brutalist style. The main facade blends with the topography of God's Finger and is clad in rough concrete panels, creating an interesting contrast with the natural textures of the surroundings. Large glass windows frame the stunning views...
Project name
Casa Paracho
Location
Dedo de Dios, Michoacan, Mexico
Tools used
Midjorney AI, Adobe Photoshop, Adobe Lightroom
Principal architect
Marco Arredondo
Design team
GAM and ZUN-ZUN
Visualization
GAM and ZUN-ZUN
Typology
Residential › House
This project is the embodiment of designer Alisa Shabelnikova's dream and a true gift to a creative individual. The story of its creation began even before meeting the clients, when the designer visited Amsterdam.
Project name
An apartment with a rich shades in the heart of Moscow
Architecture firm
Art Simple Studio
Photography
Sergey Ananiev
Principal architect
Alisa Shabelnikova
Design team
Style by Tatiana Gedike
Interior design
Alisa Shabelnikova
Environmental & MEP engineering
Typology
Residential › Apartment
A residence, fundamentally, is the tangible embodiment of the dweller's life philosophy and personal style. It serves as the personalized habitat and emotional haven for urban elites. Taking Qingxi Garden, a villa cluster in the western suburbs of Shanghai, as an example, it nestled amidst high-end communities like Tan Gong, Ming Yuan, and Lv Gu no...
Project name
Healing Home
Principal designer
Wang Yiyun &Zhang Yaotian
Collaborators
Detailed Design: Carl; Soft Decoration Design: Mandy, Chen Yingyu; Lighting: Patti Lee; Property Information: Shanghai Qingxi Garden
Architecture firm
Noble Fit & Fun Connection
Typology
Residential › House
For Basalto1028, it is important to create spaces that adhere to a fully integrated design, giving equal importance to both the interior and exterior of the project. This is how P10 is conceived as a synergistic residence that takes into account contrasting materiality, volumetrics that play with light entries, and comfortable spaces.
Project name
Casa Pino 10
Architecture firm
BASALTO10VEINTIOCHO
Principal architect
Jorge Flores, Daniel González
Design team
Daniel González, Jorge Flores
Collaborators
Karen Perez
Interior design
Daniel González, Jorge Flores
Structural engineer
Basalto 10 Veintiocho
Landscape
Daniel González, Jorge Flores
Lighting
Daniel González, Jorge Flores
Supervision
Daniel González, Jorge Flores
Construction
Basalto 10 Veintiocho
Material
Interceramic, Rotem acabados, Tenerife
Typology
Residential › House
This unique renovation project is the result of the joint efforts of the development company Predio and the Ukrainian architectural firm IK-architects.
Project name
HG-31 Attic in Oslo
Photography
Veronika Moen
Design team
Kateryna Yarova, Khrystyna Stavytska, Svein Stokke, Andrii Soloviov, Andriy Ponomarenko
Collaborators
Furniture manufacturing: Lachma. Developer company: Predio
Completion year
2022 (The year of construction is 1988)
Interior design
IK-architects
Environmental & MEP engineering
Typology
Residential › Apartment
: Set in a dense Seattle neighborhood, this urban infill residence sits on a tight lot that slopes down from the street. The 3,300 square foot home for a family of five is carefully composed to navigate all constraints of the urban lot. The home is a composition of closed and open spaces that maintain privacy from adjacent neighbors and the street...
Architecture firm
Prentiss + Balance + Wickline Architects
Location
Seattle, Washington, USA
Photography
Andrew Pogue Photography
Design team
Daniel Wickline, Principal Architect. Shawn Kemna, Project Architect
Interior design
Ore Studios
Structural engineer
O.G. Engineering
Landscape
Outdoor Scenery Design
Construction
Joseph McKinstry Construction Co.
Typology
Residential › House

